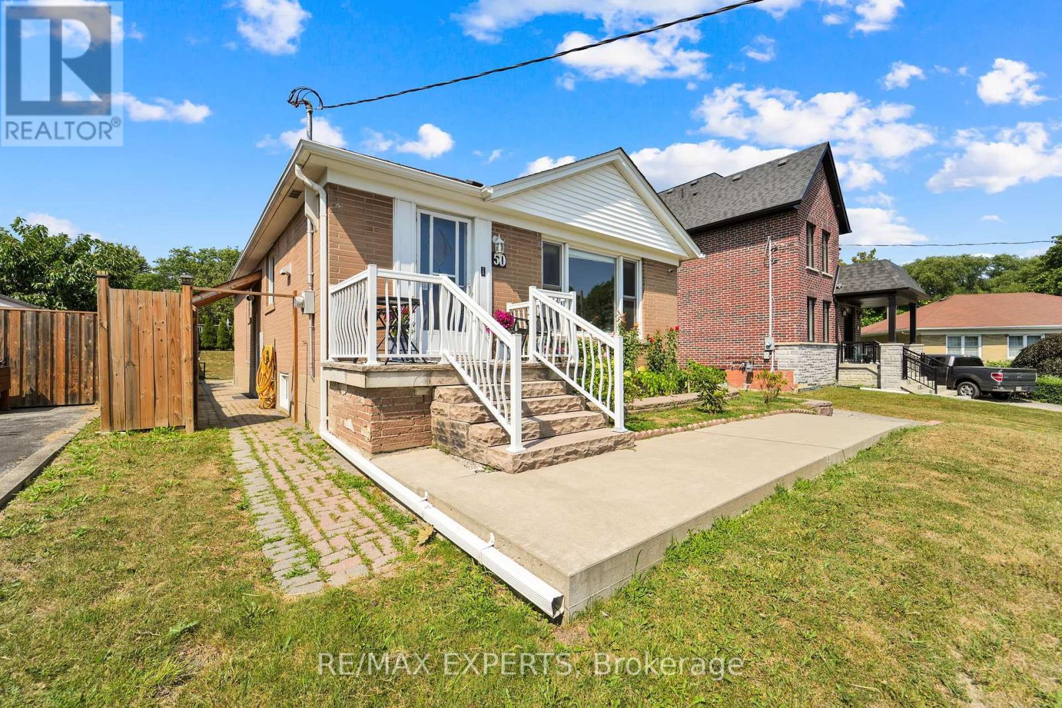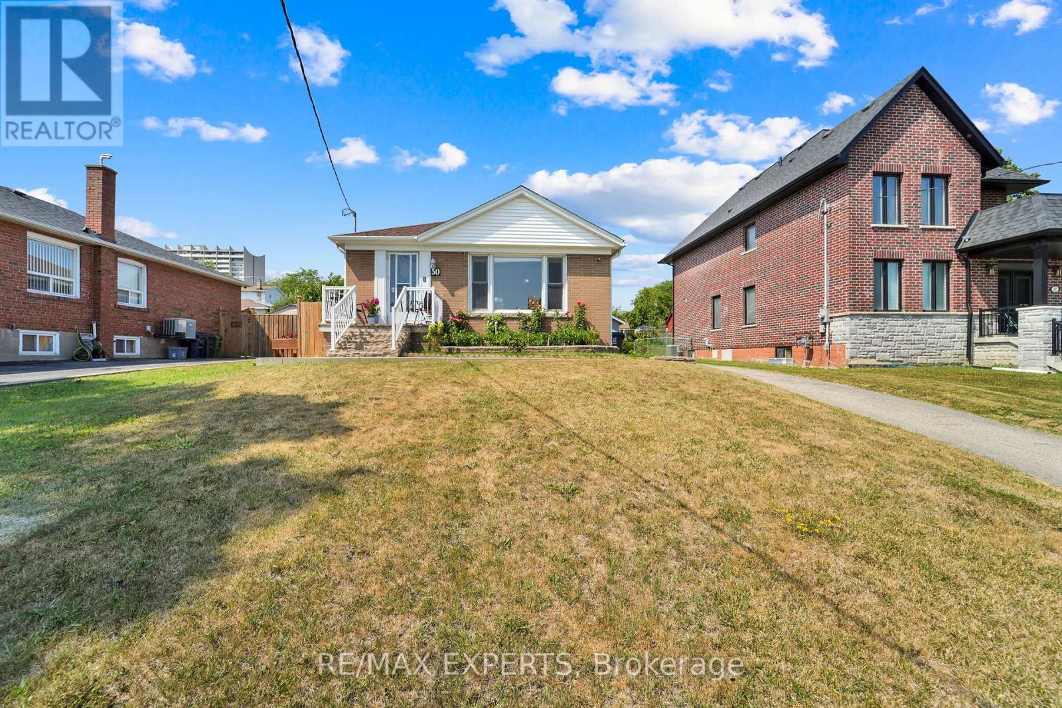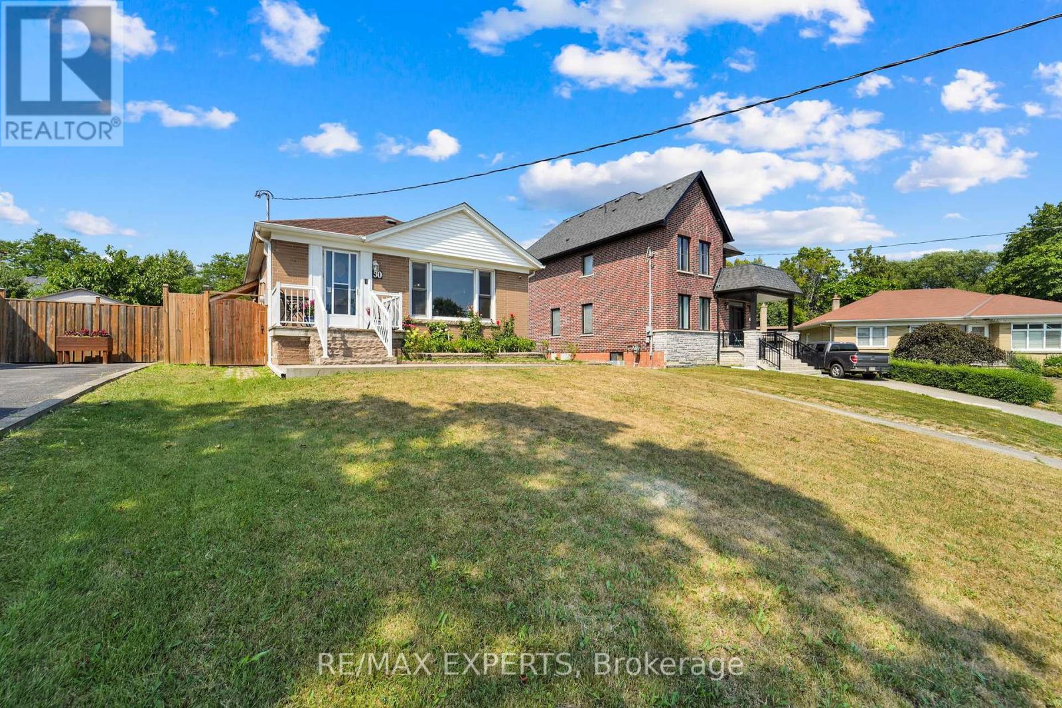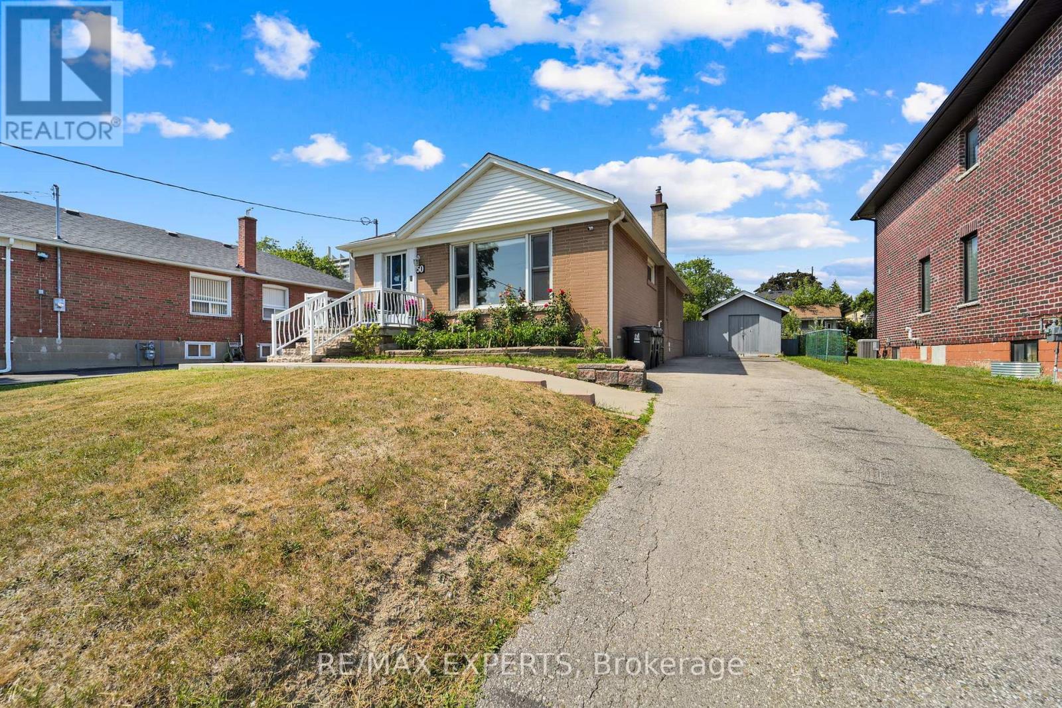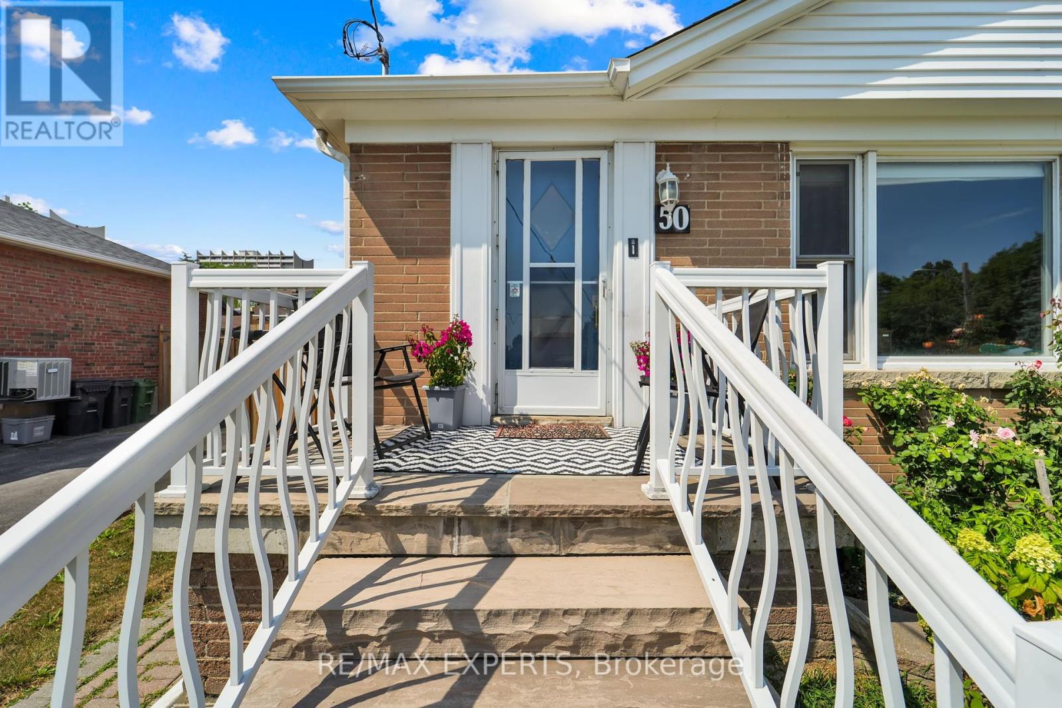50 Datchet Road Toronto, Ontario M3M 1X6
$984,999
Beautiful Detached 3-Bedroom Bungalow Nestled on a Peaceful Cul-De-Sac in a Highly Desirable Family Neighbourhood. Enjoy Bright, Spacious Principal Rooms and a Kitchen Open to the Dining Area Perfect for Entertaining. Gleaming Newer Hardwood Floors and Baseboards Flow Throughout the Main Level. The Fully Renovated Basement Features a Self-Contained In-Law Suite with a Private Entrance, Offering Excellent Income Potential with Two Bedrooms and a Full Size Kitchen. Ample Parking Space, Brand New Concrete Walkway, and a Stylish Armour Stone Staircase with Maintenance-Free Railings Complete the Picture. This Home Is Move-In Ready and Waiting for You! A Must-See! Upgrades: New Roof in 2024, New Fence in 2021, New Washer in 2025, New AC 2018. (id:50886)
Property Details
| MLS® Number | W12341021 |
| Property Type | Single Family |
| Community Name | Downsview-Roding-CFB |
| Equipment Type | Water Heater |
| Features | In-law Suite |
| Parking Space Total | 4 |
| Rental Equipment Type | Water Heater |
Building
| Bathroom Total | 2 |
| Bedrooms Above Ground | 3 |
| Bedrooms Below Ground | 2 |
| Bedrooms Total | 5 |
| Appliances | Dishwasher, Stove, Window Coverings, Refrigerator |
| Basement Development | Finished |
| Basement Features | Separate Entrance |
| Basement Type | N/a (finished) |
| Construction Style Attachment | Detached |
| Cooling Type | Central Air Conditioning |
| Exterior Finish | Brick |
| Foundation Type | Concrete |
| Heating Fuel | Natural Gas |
| Heating Type | Forced Air |
| Size Interior | 700 - 1,100 Ft2 |
| Type | House |
| Utility Water | Municipal Water |
Parking
| No Garage |
Land
| Acreage | No |
| Sewer | Sanitary Sewer |
| Size Depth | 113 Ft ,1 In |
| Size Frontage | 54 Ft ,10 In |
| Size Irregular | 54.9 X 113.1 Ft |
| Size Total Text | 54.9 X 113.1 Ft |
Rooms
| Level | Type | Length | Width | Dimensions |
|---|
Contact Us
Contact us for more information
Michael Succurro
Salesperson
277 Cityview Blvd Unit 16
Vaughan, Ontario L4H 5A4
(905) 499-8800
www.remaxexperts.ca/

