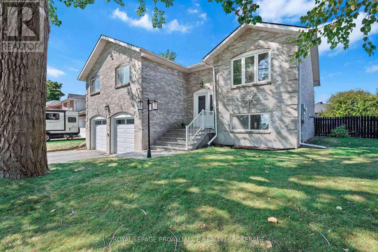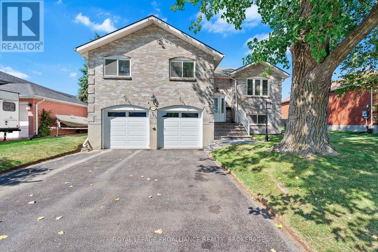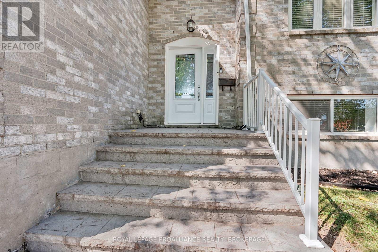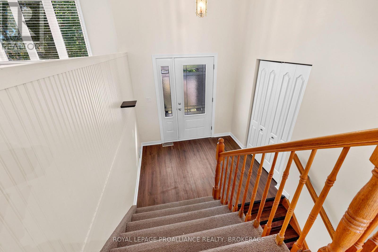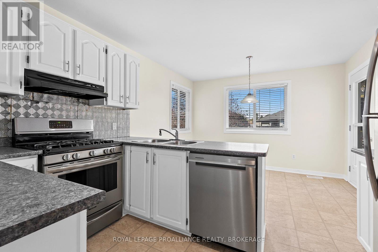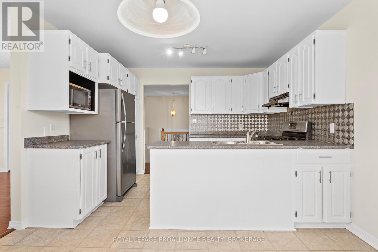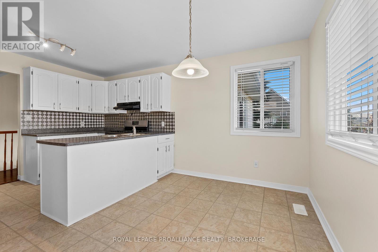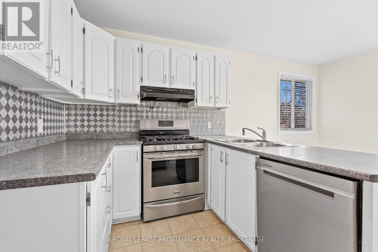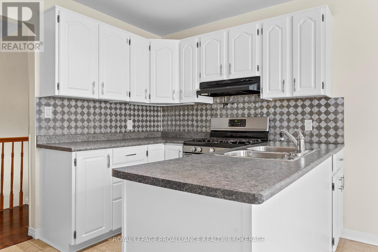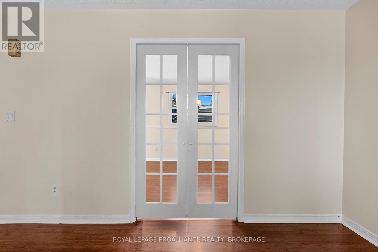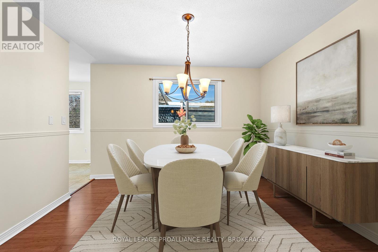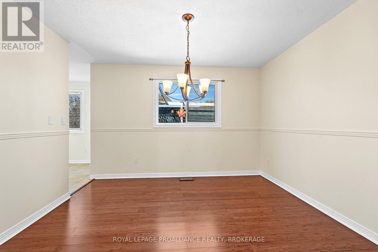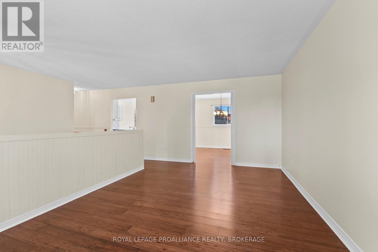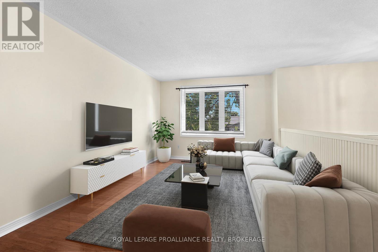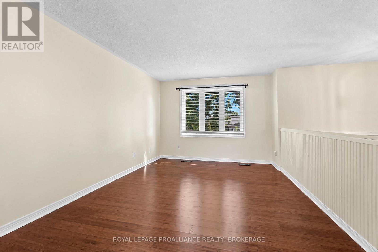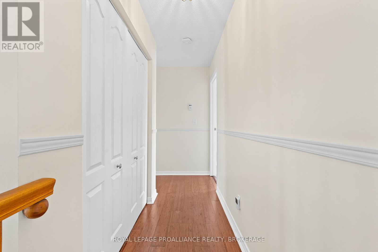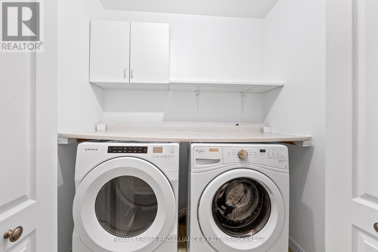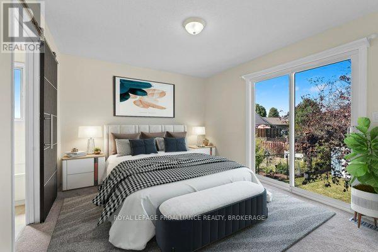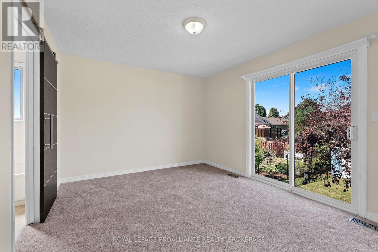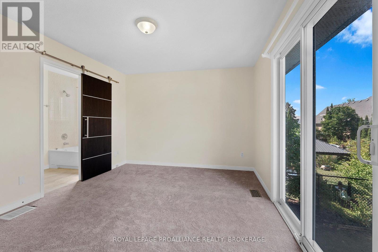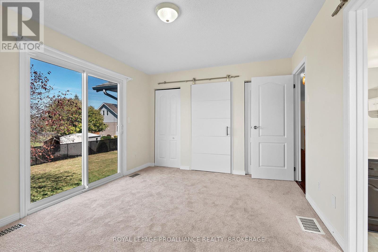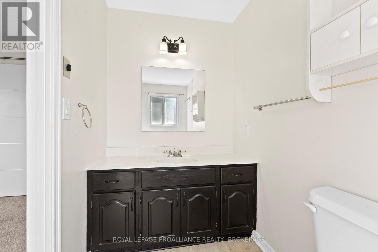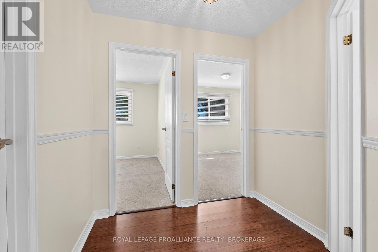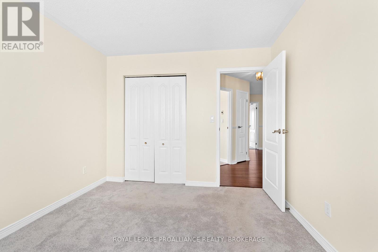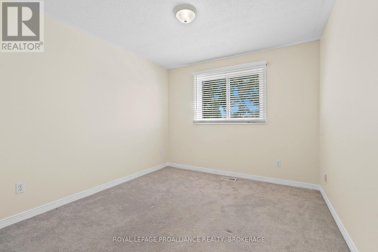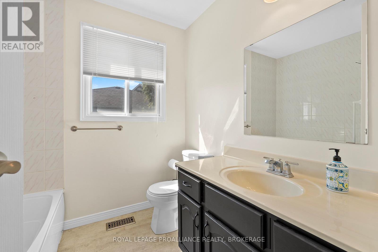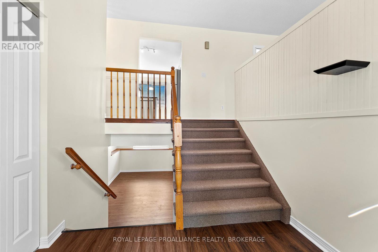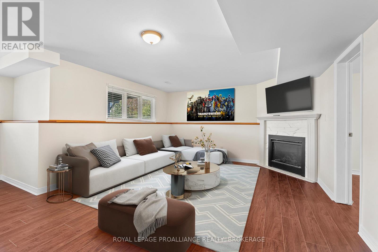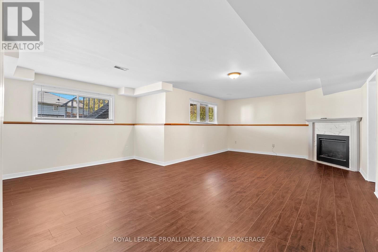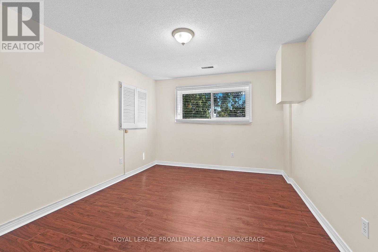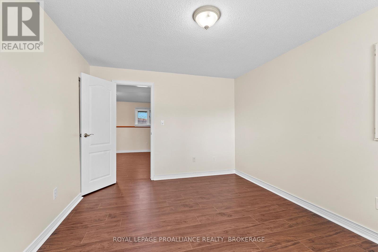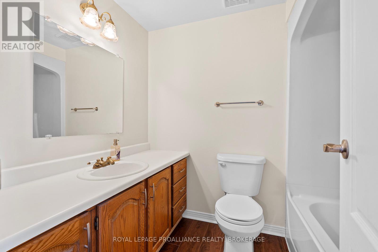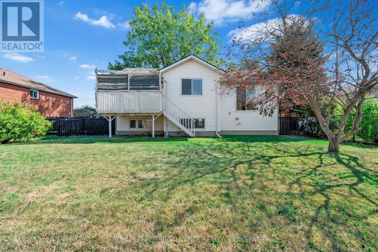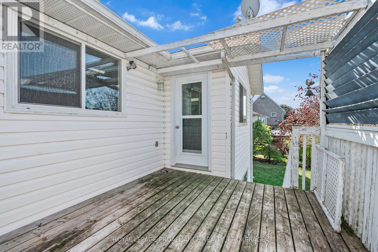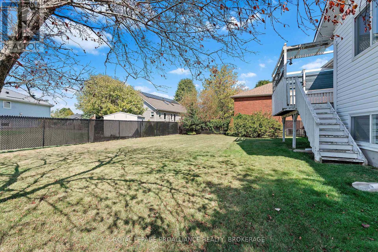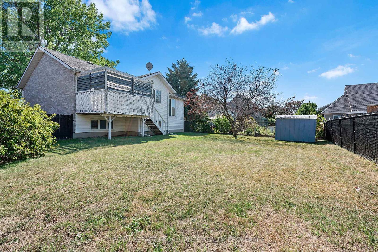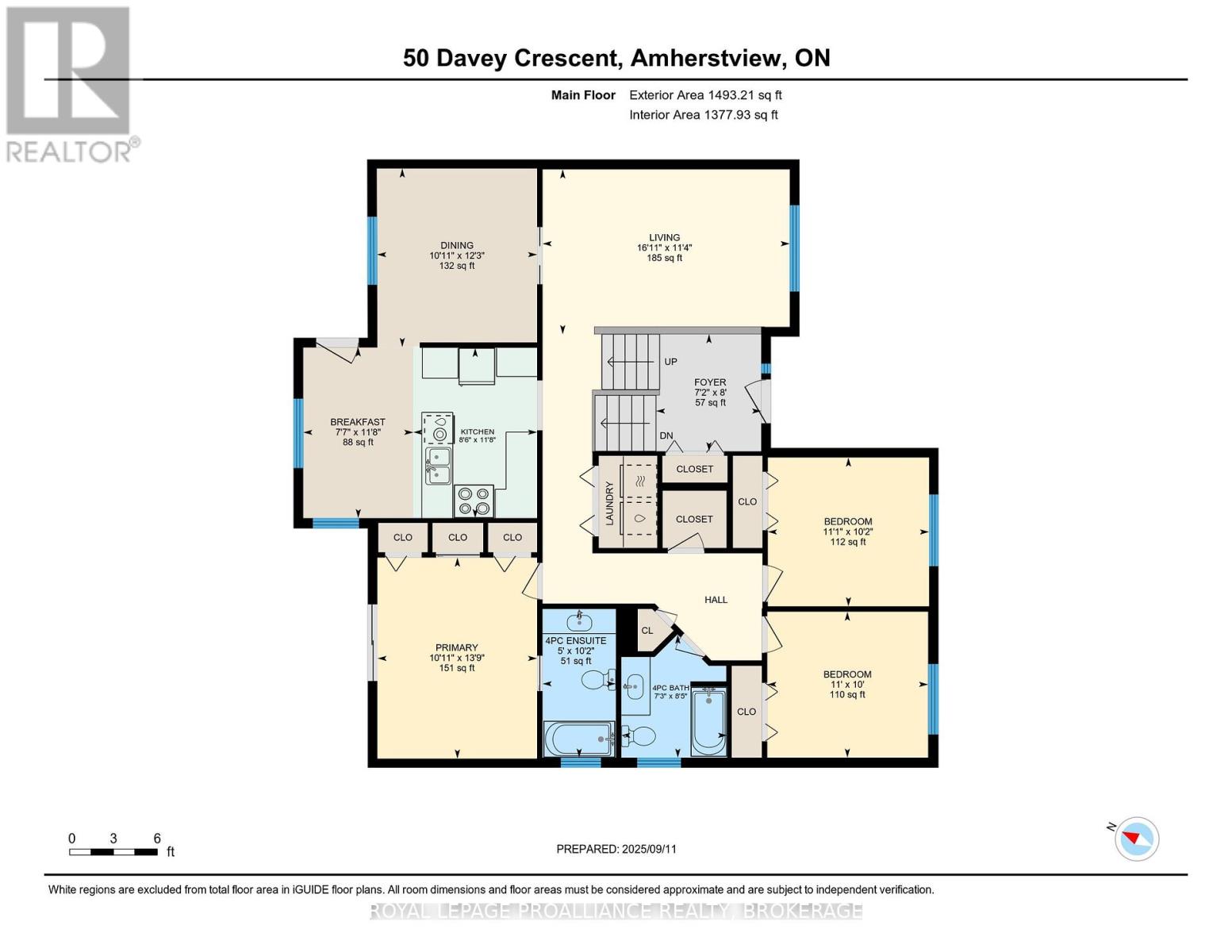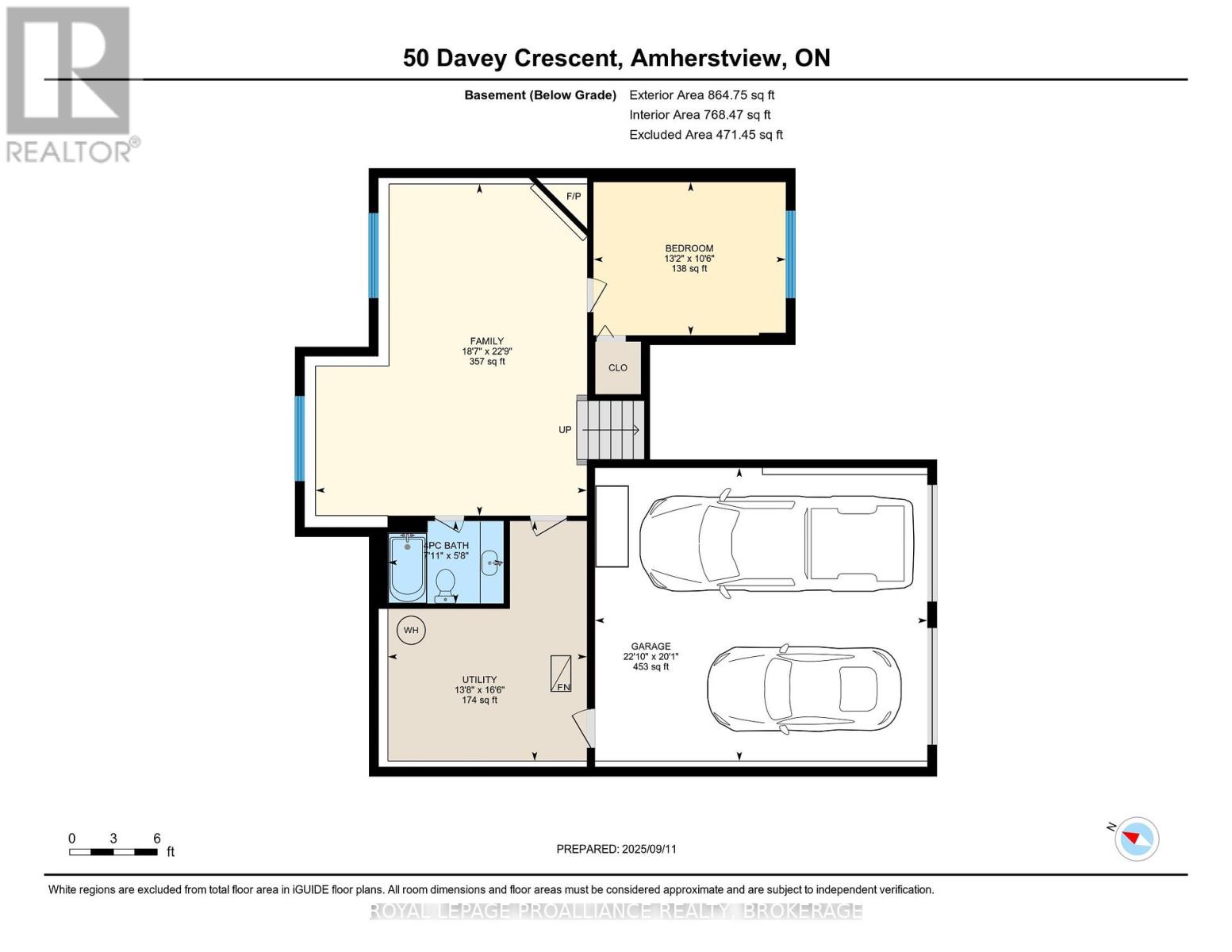50 Davey Crescent Loyalist, Ontario K7N 1X7
$639,000
An elevated bungalow in sought after Amherstview offering over 2,000 sqft of finished living space and full of thoughtful updates- welcome to 50 Davey Crescent! Just some of the improvements here include- the high efficiency furnace and a/c (2017), updated windows, exterior doors (2023), updated plumbing, freshly painted, new carpet & laminate flooring (2025), and roof shingles less than 10 years old! The bright kitchen (w new stainless steel appliances) opens to the formal dining area and spacious family room-perfect for everyday living and entertaining. 3 generous sized bedrooms, two full baths, and a convenient laundry closet are here on the main floor as well. The lower level is finished too, offering extra family room space with a cosy gas fireplace, a third bathroom and a fourth bedroom.Outside enjoy a fully fenced yard and raised deck, a stamped concrete front patio and an attached 2-car garage with direct basement access, ideal for a future in-law suite. All of this in a desirable, mature subdivision with convenient amenities close by & just steps to Lake Ontario, excellent schools, parks, and waterfront trails- and easy 401 access to zip to Kingston, Napanee, or even Prince Edward County! With all of the important updates complete, this lovely home is move-in ready and should not be missed. (id:50886)
Property Details
| MLS® Number | X12400450 |
| Property Type | Single Family |
| Community Name | 54 - Amherstview |
| Amenities Near By | Golf Nearby, Place Of Worship |
| Equipment Type | Water Heater - Gas, Water Heater |
| Features | Flat Site, Dry, Guest Suite |
| Parking Space Total | 6 |
| Rental Equipment Type | Water Heater - Gas, Water Heater |
| Structure | Deck, Shed |
Building
| Bathroom Total | 3 |
| Bedrooms Above Ground | 3 |
| Bedrooms Below Ground | 1 |
| Bedrooms Total | 4 |
| Age | 31 To 50 Years |
| Amenities | Fireplace(s) |
| Appliances | Garage Door Opener Remote(s), Central Vacuum, Water Heater, Water Meter, Blinds, Dishwasher, Dryer, Stove, Washer, Refrigerator |
| Architectural Style | Raised Bungalow |
| Basement Development | Finished |
| Basement Type | N/a (finished) |
| Construction Style Attachment | Detached |
| Cooling Type | Central Air Conditioning |
| Exterior Finish | Brick, Vinyl Siding |
| Fire Protection | Smoke Detectors |
| Fireplace Present | Yes |
| Fireplace Total | 1 |
| Foundation Type | Block |
| Heating Fuel | Natural Gas |
| Heating Type | Forced Air |
| Stories Total | 1 |
| Size Interior | 1,100 - 1,500 Ft2 |
| Type | House |
| Utility Water | Municipal Water |
Parking
| Attached Garage | |
| Garage | |
| Inside Entry |
Land
| Acreage | No |
| Fence Type | Fully Fenced, Fenced Yard |
| Land Amenities | Golf Nearby, Place Of Worship |
| Landscape Features | Landscaped |
| Sewer | Sanitary Sewer |
| Size Depth | 115 Ft |
| Size Frontage | 70 Ft |
| Size Irregular | 70 X 115 Ft |
| Size Total Text | 70 X 115 Ft|under 1/2 Acre |
| Zoning Description | R1 |
Rooms
| Level | Type | Length | Width | Dimensions |
|---|---|---|---|---|
| Basement | Bathroom | 2.42 m | 1.72 m | 2.42 m x 1.72 m |
| Basement | Bedroom | 4.02 m | 3.2 m | 4.02 m x 3.2 m |
| Basement | Family Room | 5.67 m | 6.93 m | 5.67 m x 6.93 m |
| Basement | Utility Room | 4.16 m | 5.02 m | 4.16 m x 5.02 m |
| Main Level | Bathroom | 2.21 m | 2.57 m | 2.21 m x 2.57 m |
| Main Level | Bathroom | 1.53 m | 3.11 m | 1.53 m x 3.11 m |
| Main Level | Bedroom | 3.36 m | 3.05 m | 3.36 m x 3.05 m |
| Main Level | Bedroom | 3.37 m | 3.11 m | 3.37 m x 3.11 m |
| Main Level | Eating Area | 2.3 m | 3.65 m | 2.3 m x 3.65 m |
| Main Level | Dining Room | 3.34 m | 3.73 m | 3.34 m x 3.73 m |
| Main Level | Foyer | 2.2 m | 2.45 m | 2.2 m x 2.45 m |
| Main Level | Kitchen | 2.58 m | 3.56 m | 2.58 m x 3.56 m |
| Main Level | Living Room | 5.16 m | 3.44 m | 5.16 m x 3.44 m |
| Main Level | Primary Bedroom | 3.33 m | 4.2 m | 3.33 m x 4.2 m |
Utilities
| Cable | Installed |
| Electricity | Installed |
| Sewer | Installed |
https://www.realtor.ca/real-estate/28855595/50-davey-crescent-loyalist-amherstview-54-amherstview
Contact Us
Contact us for more information
Rob Bagg
Salesperson
7-640 Cataraqui Woods Drive
Kingston, Ontario K7P 2Y5
(613) 384-1200
www.discoverroyallepage.ca/
Mike Giffin
Salesperson
7-640 Cataraqui Woods Drive
Kingston, Ontario K7P 2Y5
(613) 384-1200
www.discoverroyallepage.ca/
Korinne Peachey
Salesperson
giffinpeacheybagg.ca/
7-640 Cataraqui Woods Drive
Kingston, Ontario K7P 2Y5
(613) 384-1200
www.discoverroyallepage.ca/

