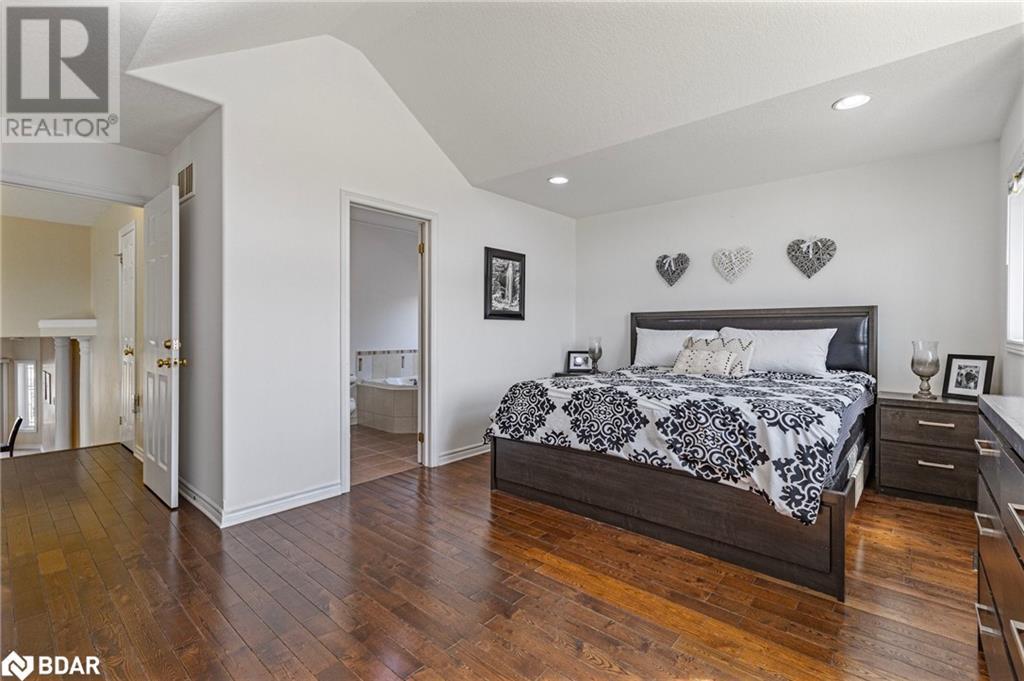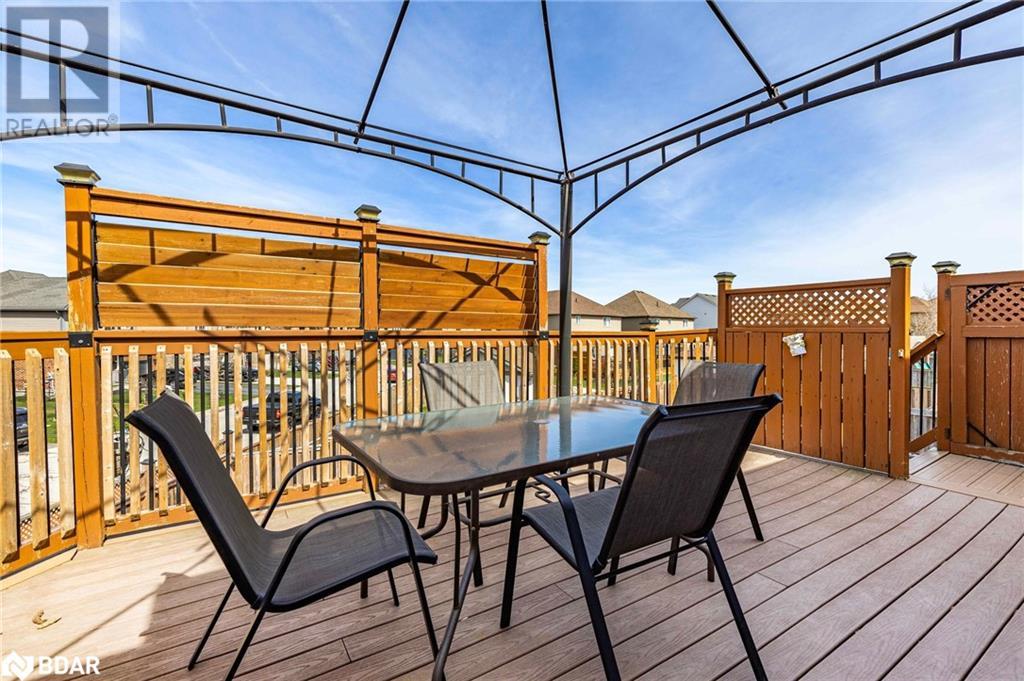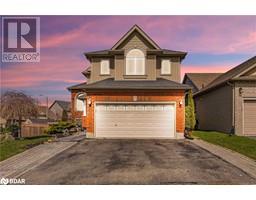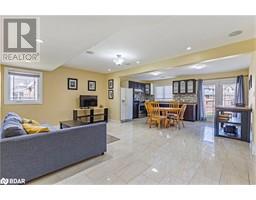50 Dinnick Crescent Orangeville, Ontario L9W 0B7
$874,999
Priced to Sell! Opportunity knocks with this absolutely stunning premium corner lot, 4-bedroom detached home in a quaint Orangeville neighbourhood. Main floor open concept with gas fireplace, eat in kitchen and walk-out to private deck and pergola. Featuring a private loft style, primary bedroom oasis, with vaulted ceilings, and its own 4 pc en-suite with soaker tub. Lots of room for extended family or in-law potential with a professionally finished 2 bedroom, 5 pc bath, walk-out basement. Featuring gleaming porcelain tile, open concept layout and separate laundry. Come check out this amazing home with over 2500sqft of above ground living space. (id:50886)
Property Details
| MLS® Number | 40669643 |
| Property Type | Single Family |
| EquipmentType | Water Heater |
| Features | In-law Suite |
| ParkingSpaceTotal | 4 |
| RentalEquipmentType | Water Heater |
Building
| BathroomTotal | 3 |
| BedroomsAboveGround | 2 |
| BedroomsBelowGround | 2 |
| BedroomsTotal | 4 |
| Appliances | Dishwasher, Dryer, Refrigerator, Stove, Washer, Hood Fan, Garage Door Opener |
| ArchitecturalStyle | Bungalow |
| BasementDevelopment | Finished |
| BasementType | Full (finished) |
| ConstructionStyleAttachment | Detached |
| CoolingType | Central Air Conditioning |
| ExteriorFinish | Brick, Vinyl Siding |
| FireplacePresent | Yes |
| FireplaceTotal | 1 |
| HeatingFuel | Natural Gas |
| HeatingType | Forced Air |
| StoriesTotal | 1 |
| SizeInterior | 2777 Sqft |
| Type | House |
| UtilityWater | Municipal Water |
Parking
| Attached Garage |
Land
| Acreage | No |
| Sewer | Municipal Sewage System |
| SizeDepth | 124 Ft |
| SizeFrontage | 75 Ft |
| SizeTotalText | Under 1/2 Acre |
| ZoningDescription | Res |
Rooms
| Level | Type | Length | Width | Dimensions |
|---|---|---|---|---|
| Second Level | Full Bathroom | 11'3'' x 7'0'' | ||
| Second Level | Primary Bedroom | 18'4'' x 16'11'' | ||
| Basement | 4pc Bathroom | Measurements not available | ||
| Basement | Laundry Room | Measurements not available | ||
| Basement | Bedroom | 10'3'' x 8'2'' | ||
| Basement | Bedroom | 11'3'' x 16'9'' | ||
| Basement | Family Room | 21'9'' x 15'5'' | ||
| Basement | Kitchen | 17'11'' x 11'7'' | ||
| Main Level | 3pc Bathroom | Measurements not available | ||
| Main Level | Bedroom | 11'5'' x 11'0'' | ||
| Main Level | Laundry Room | Measurements not available | ||
| Main Level | Dining Room | 11'9'' x 16'1'' | ||
| Main Level | Living Room | 19'8'' x 20'7'' | ||
| Main Level | Kitchen | 9'6'' x 11'10'' |
https://www.realtor.ca/real-estate/27586068/50-dinnick-crescent-orangeville
Interested?
Contact us for more information
Tracy Love
Salesperson
241 Minet's Point Road
Barrie, Ontario L4N 4C4

































