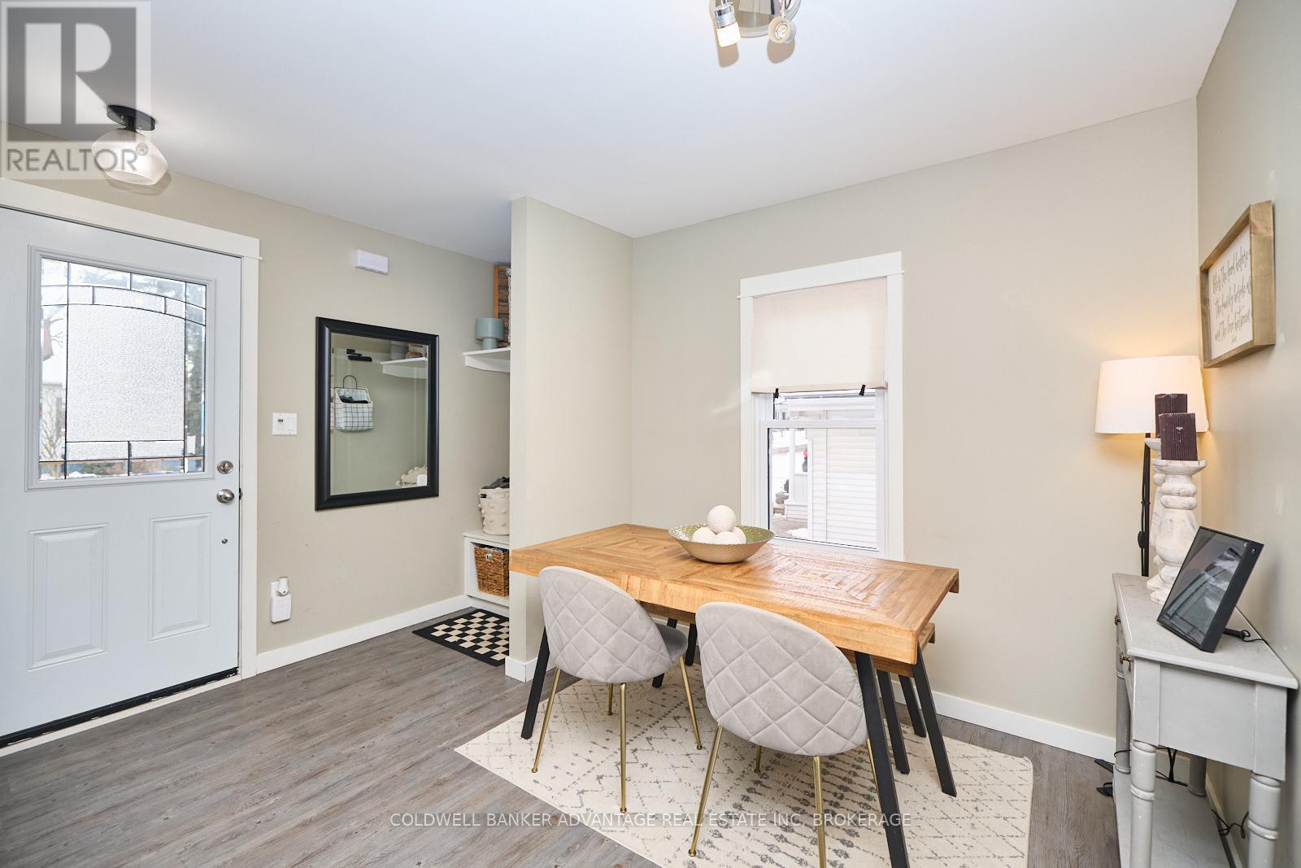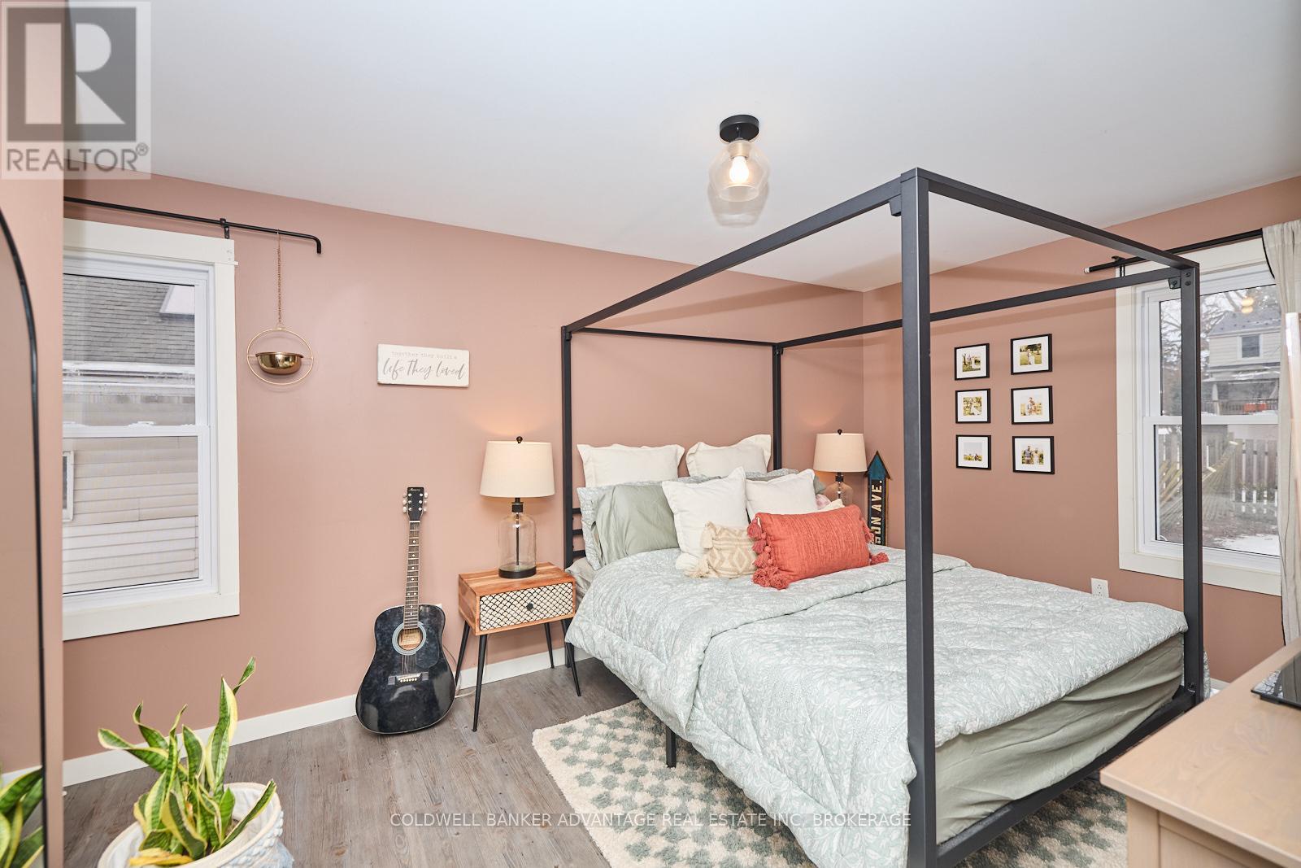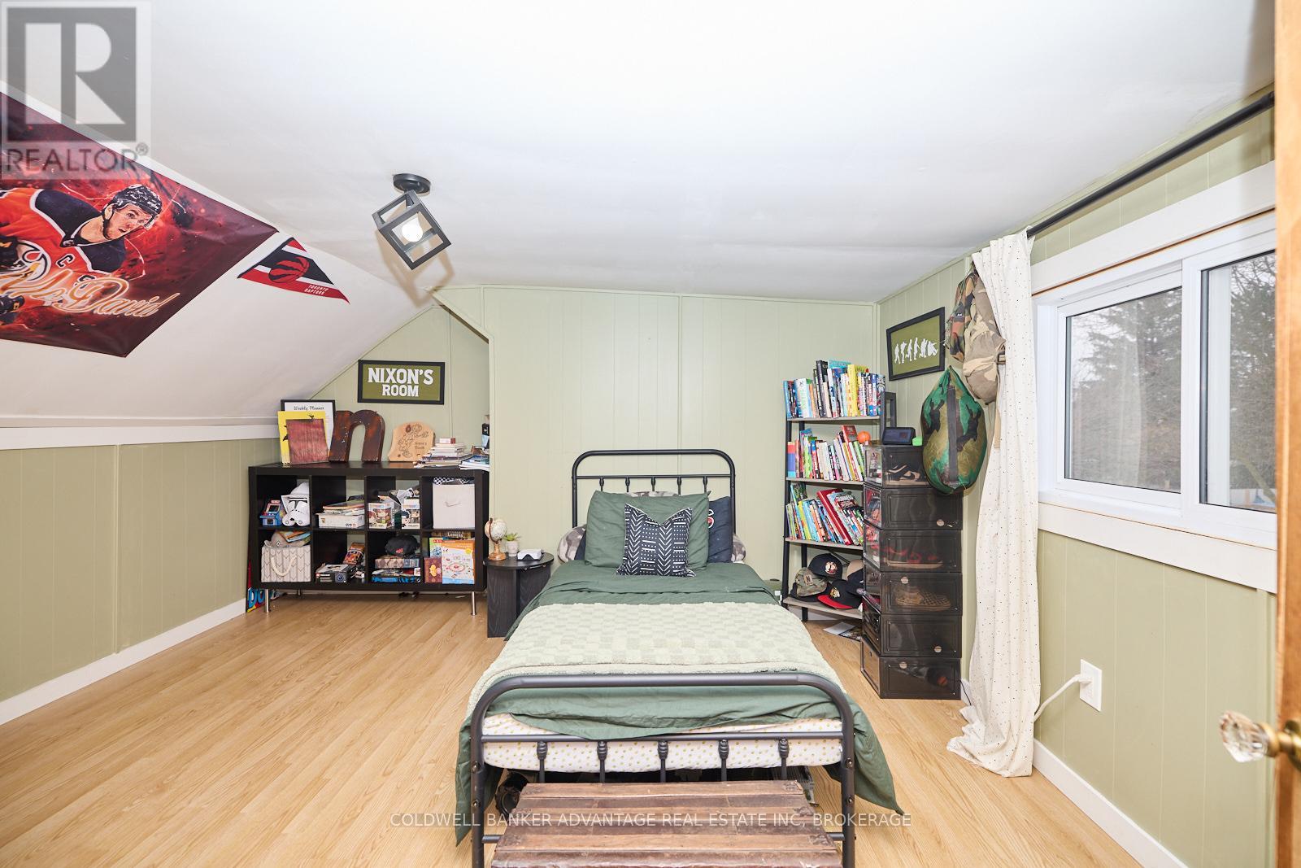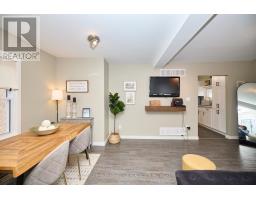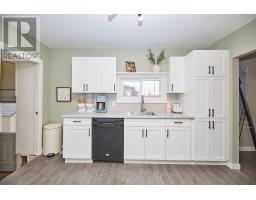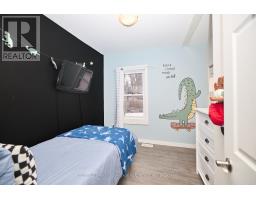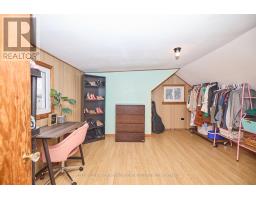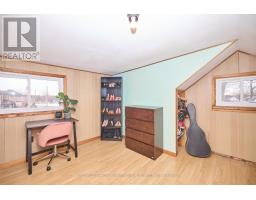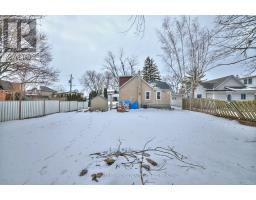50 Dufferin Street Welland, Ontario L3C 4K4
$415,000
This charming north-end family home near the canal features four bedrooms, one bathroom, a spacious eat-in kitchen, a bright living room, and an unfinished basement perfect for storage, laundry, and a workshop. Recent upgrades (2019-2020) include a roof, windows, eaves, furnace, air conditioner, bathroom renovation, main floor drywall and flooring, and front deck. In 2023, the basement was waterproofed from the interior and a sump pump was installed. And in 2024, the kitchen was completely renovated. Situated in a desirable location near the canal, this detached home offers a fantastic opportunity! (id:50886)
Property Details
| MLS® Number | X11948696 |
| Property Type | Single Family |
| Community Name | 769 - Prince Charles |
| Amenities Near By | Hospital, Public Transit, Schools, Place Of Worship |
| Community Features | School Bus |
| Features | Sump Pump |
| Parking Space Total | 2 |
Building
| Bathroom Total | 1 |
| Bedrooms Above Ground | 4 |
| Bedrooms Total | 4 |
| Appliances | Water Heater, Water Meter, Dishwasher, Dryer, Range, Refrigerator, Stove, Washer |
| Basement Development | Unfinished |
| Basement Type | Full (unfinished) |
| Construction Style Attachment | Detached |
| Cooling Type | Central Air Conditioning |
| Exterior Finish | Steel, Stucco |
| Foundation Type | Block |
| Heating Fuel | Natural Gas |
| Heating Type | Forced Air |
| Stories Total | 2 |
| Size Interior | 1,100 - 1,500 Ft2 |
| Type | House |
| Utility Water | Municipal Water |
Parking
| No Garage |
Land
| Acreage | No |
| Land Amenities | Hospital, Public Transit, Schools, Place Of Worship |
| Sewer | Sanitary Sewer |
| Size Depth | 125 Ft ,3 In |
| Size Frontage | 57 Ft ,6 In |
| Size Irregular | 57.5 X 125.3 Ft |
| Size Total Text | 57.5 X 125.3 Ft|under 1/2 Acre |
| Zoning Description | Rl1 |
Rooms
| Level | Type | Length | Width | Dimensions |
|---|---|---|---|---|
| Second Level | Bedroom | 4.02 m | 3.49 m | 4.02 m x 3.49 m |
| Second Level | Bedroom | 3.94 m | 3.05 m | 3.94 m x 3.05 m |
| Main Level | Living Room | 5.79 m | 4.17 m | 5.79 m x 4.17 m |
| Main Level | Kitchen | 4.31 m | 2.94 m | 4.31 m x 2.94 m |
| Main Level | Bedroom | 2.85 m | 2.67 m | 2.85 m x 2.67 m |
| Main Level | Bedroom | 4.03 m | 2.85 m | 4.03 m x 2.85 m |
Contact Us
Contact us for more information
Kim Robinson
Salesperson
800 Niagara Street
Welland, Ontario L3C 7L7
(905) 788-3232
www.coldwellbankeradvantage.ca/








