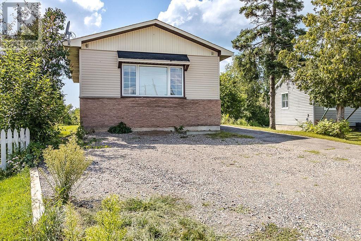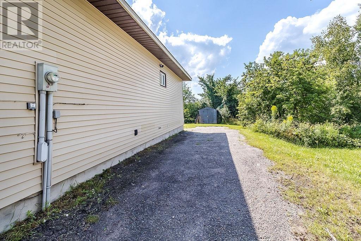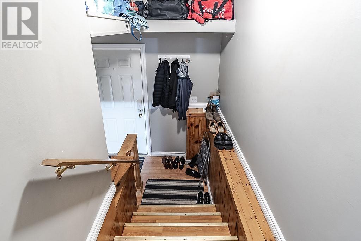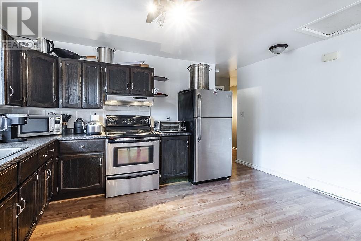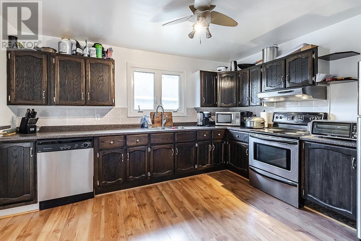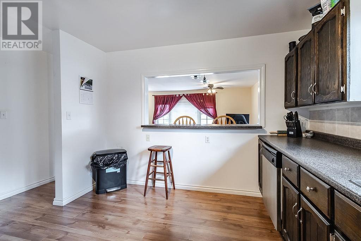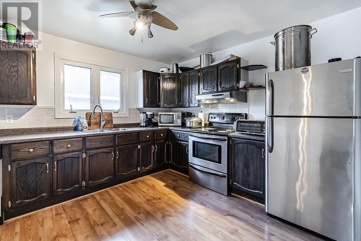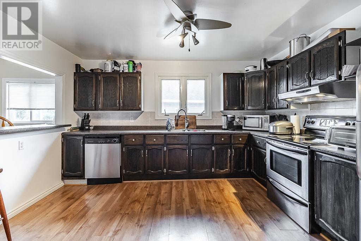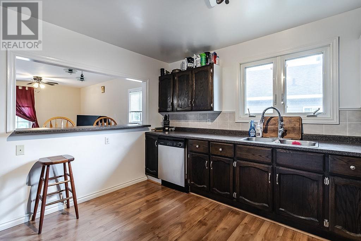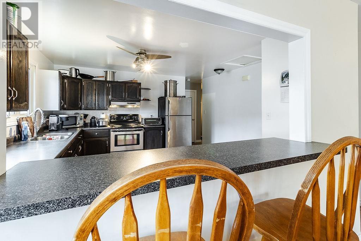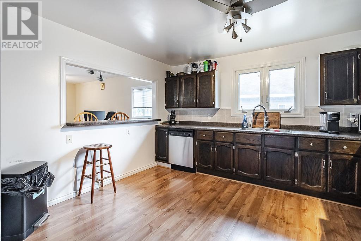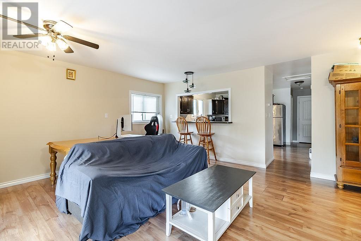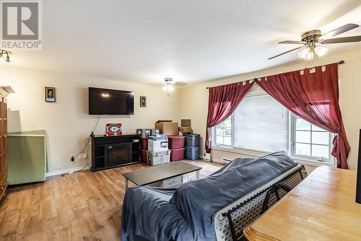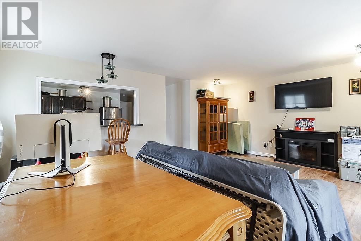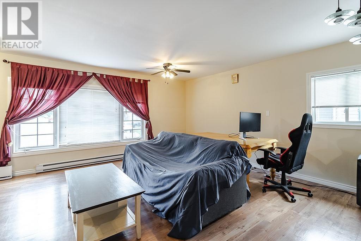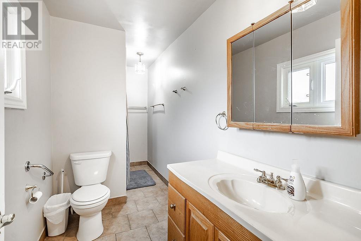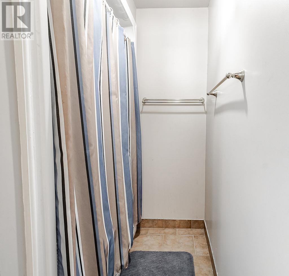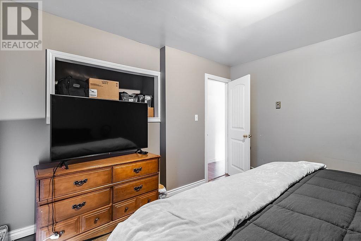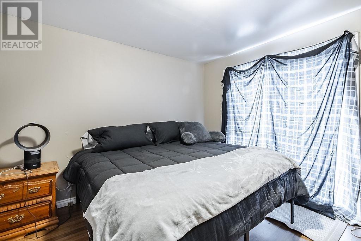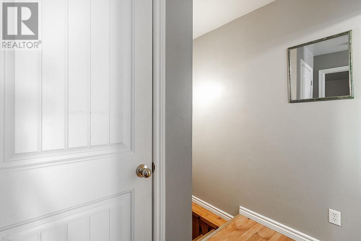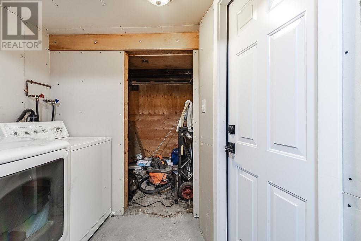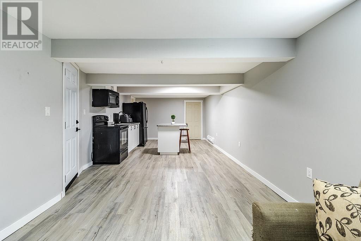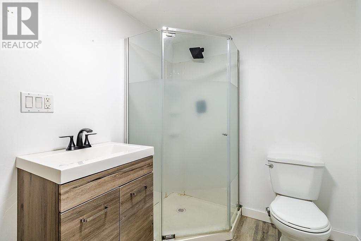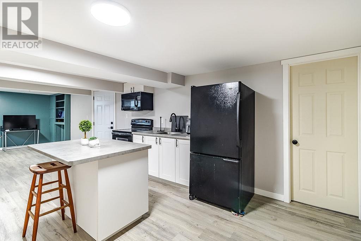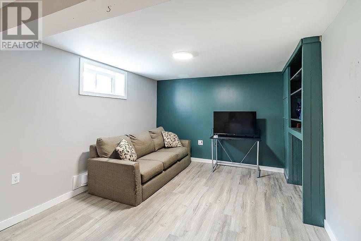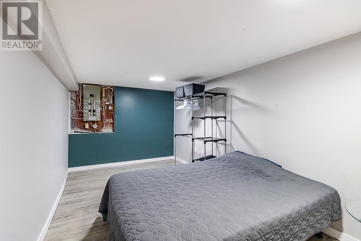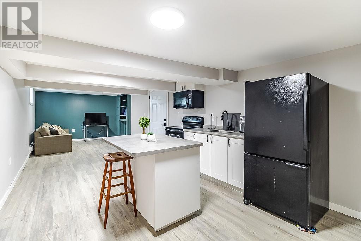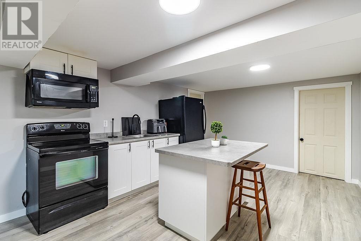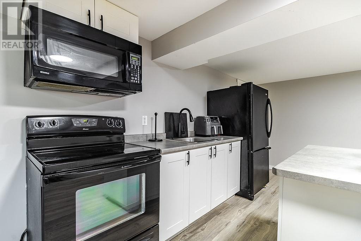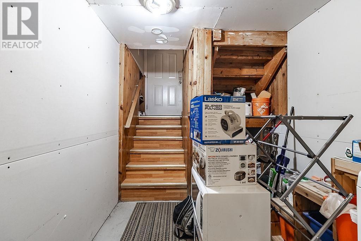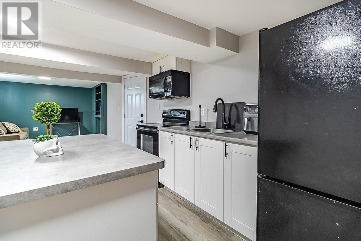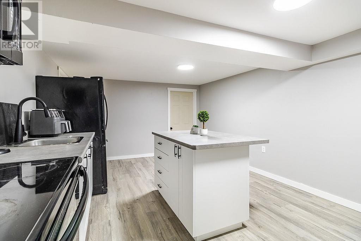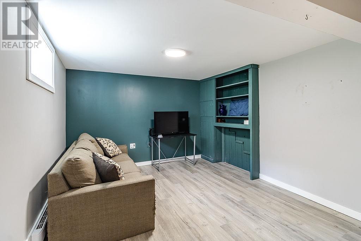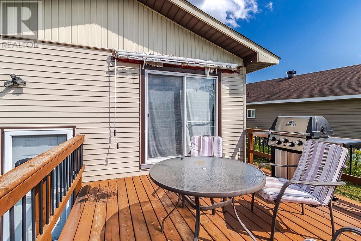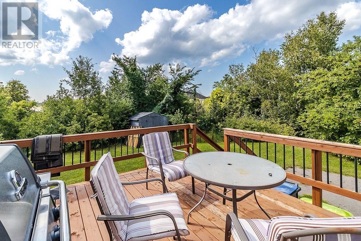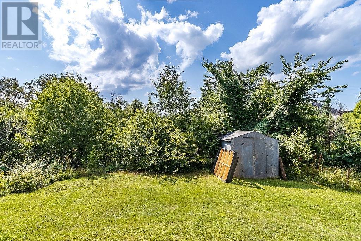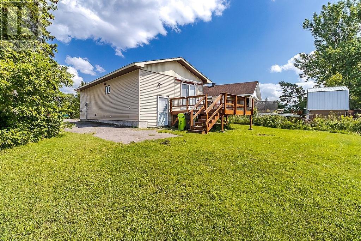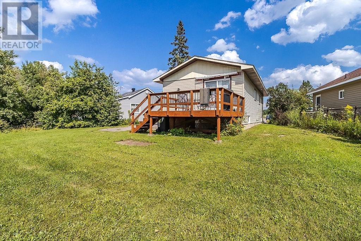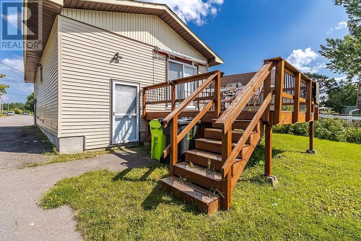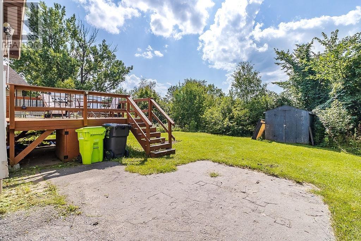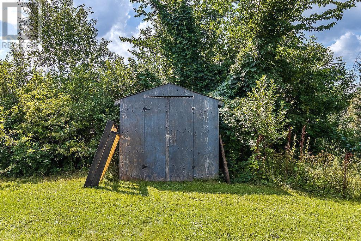50 Fairview Ave Sault Ste. Marie, Ontario P6C 3B4
$284,000
Welcome to 50 Fairview Ave. This bungalow is nestled off the beaten path on the back of a quiet cul-de-sac. This versatile home offers a fantastic opportunity for extra income or mortgage support, thanks to its newly renovated basement in-law suite. Each level features its own spacious bedroom, full bathroom, and fully equipped kitchen, providing privacy and comfort whether you’re hosting extended family or tenants. Great potential for generating rental income and attracting quality tenants. Recent updates include new roof shingles and a new owned hot water tank, offering peace of mind for years to come. Step outside to enjoy the beautiful private back deck, ideal for relaxing or entertaining, with ample parking available for multiple vehicles. Don’t miss this incredible opportunity to own a move-in-ready home in a quiet location with built-in income potential! (id:50886)
Property Details
| MLS® Number | SM252289 |
| Property Type | Single Family |
| Community Name | Sault Ste. Marie |
| Communication Type | High Speed Internet |
| Features | Crushed Stone Driveway |
| Storage Type | Storage Shed |
| Structure | Deck, Shed |
Building
| Bathroom Total | 2 |
| Bedrooms Above Ground | 1 |
| Bedrooms Below Ground | 1 |
| Bedrooms Total | 2 |
| Appliances | Stove, Dryer, Dishwasher, Refrigerator, Washer |
| Architectural Style | Bungalow |
| Basement Development | Partially Finished |
| Basement Type | Full (partially Finished) |
| Constructed Date | 1940 |
| Construction Style Attachment | Detached |
| Exterior Finish | Vinyl |
| Foundation Type | Block |
| Heating Fuel | Electric |
| Heating Type | Baseboard Heaters |
| Stories Total | 1 |
| Utility Water | Municipal Water |
Parking
| No Garage | |
| Gravel |
Land
| Access Type | Road Access |
| Acreage | No |
| Sewer | Sanitary Sewer |
| Size Frontage | 35.3000 |
| Size Total Text | Under 1/2 Acre |
Rooms
| Level | Type | Length | Width | Dimensions |
|---|---|---|---|---|
| Basement | Bedroom | 17.8 X 9 | ||
| Basement | Kitchen | 15.2 X 11.5 | ||
| Basement | Living Room | 11.1 X 10.5 | ||
| Basement | Bathroom | 8.8 X 6 | ||
| Main Level | Kitchen | 13 X 13.8 | ||
| Main Level | Living Room | 19.5 X 16.4 | ||
| Main Level | Bedroom | 11.1 X 11.7 | ||
| Main Level | Bathroom | 13.2 X 5.2 |
Utilities
| Electricity | Available |
https://www.realtor.ca/real-estate/28746228/50-fairview-ave-sault-ste-marie-sault-ste-marie
Contact Us
Contact us for more information
Sarah Lewis
Salesperson
sarahlewison.exprealty.com/
528 Wallace Terrace
Sault Ste. Marie, Ontario P6C 1L6

