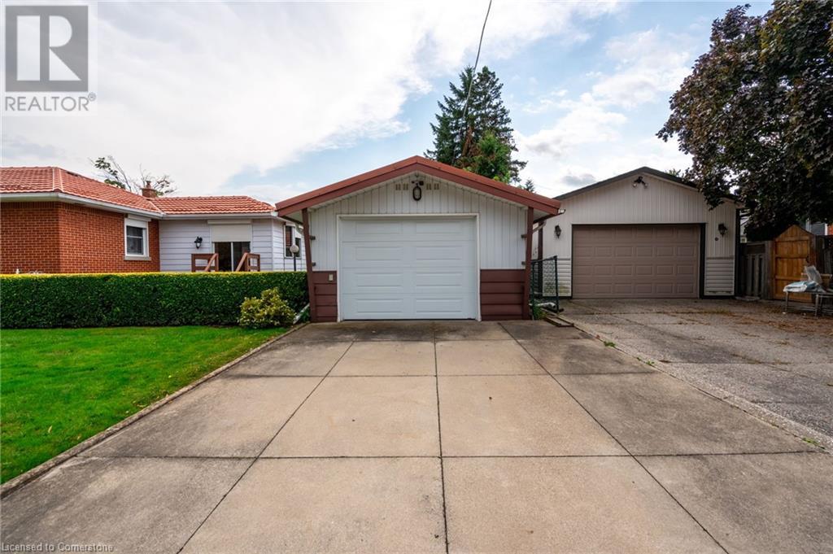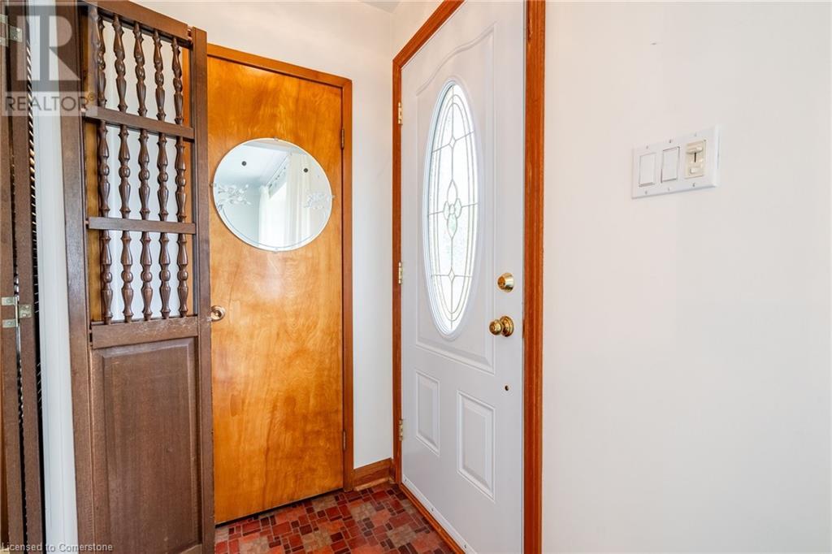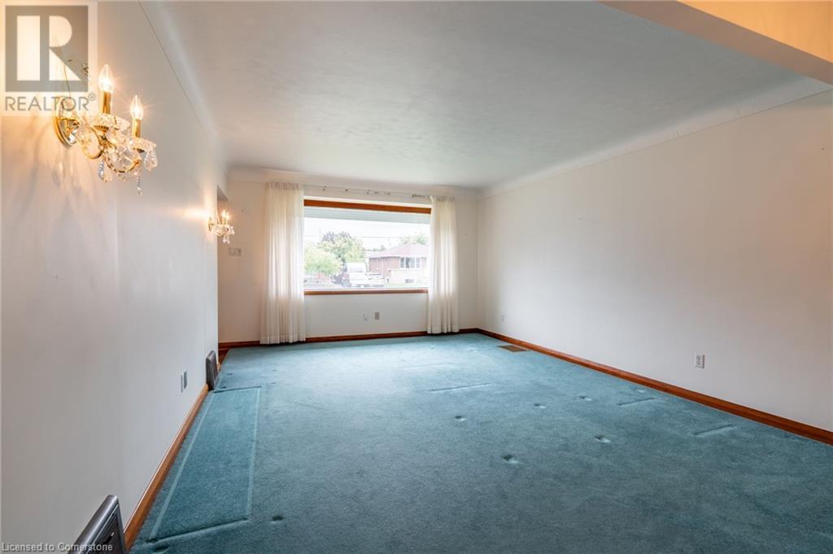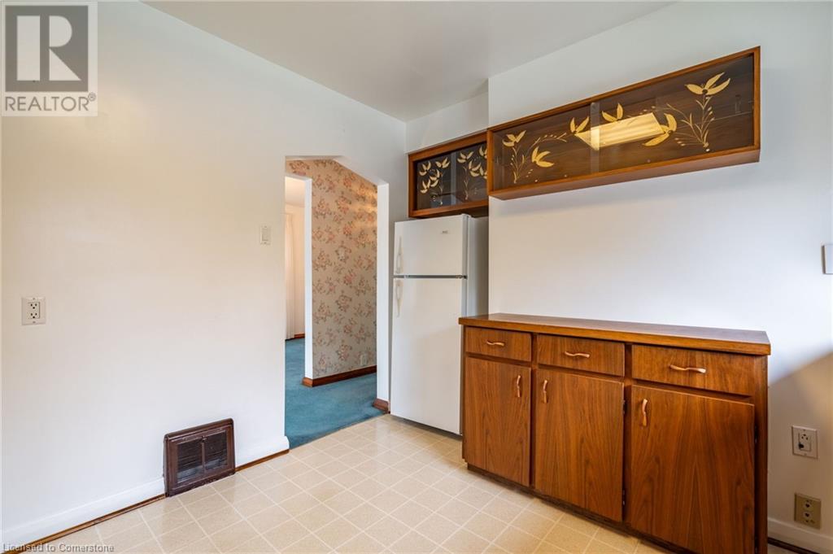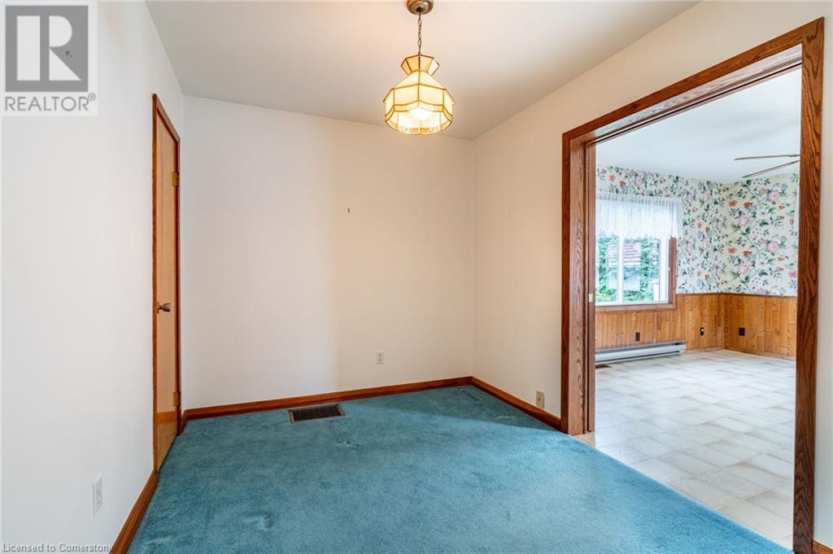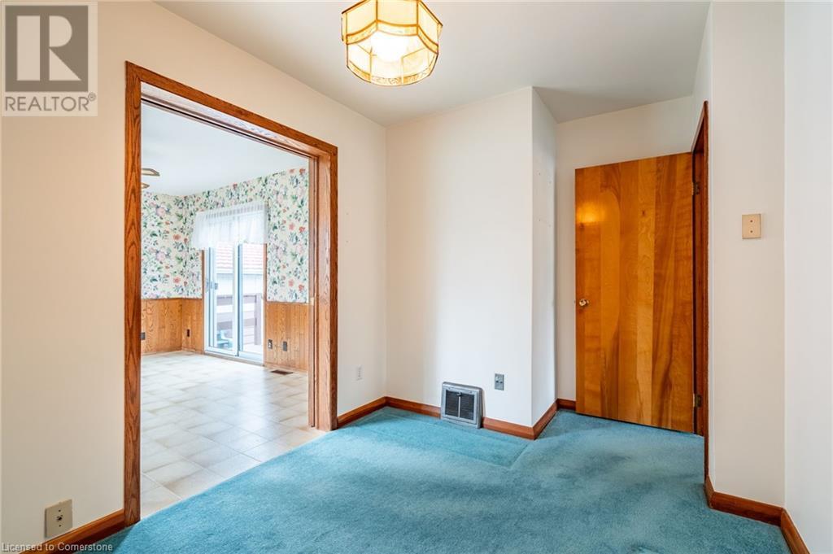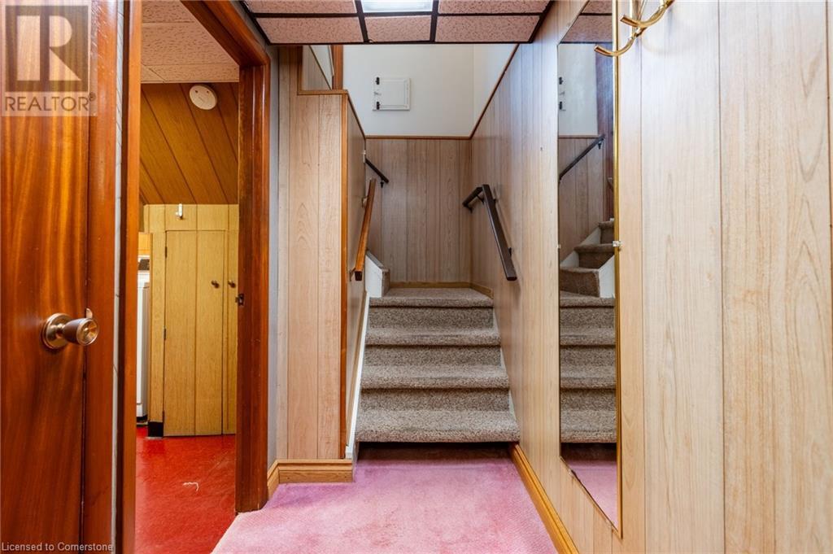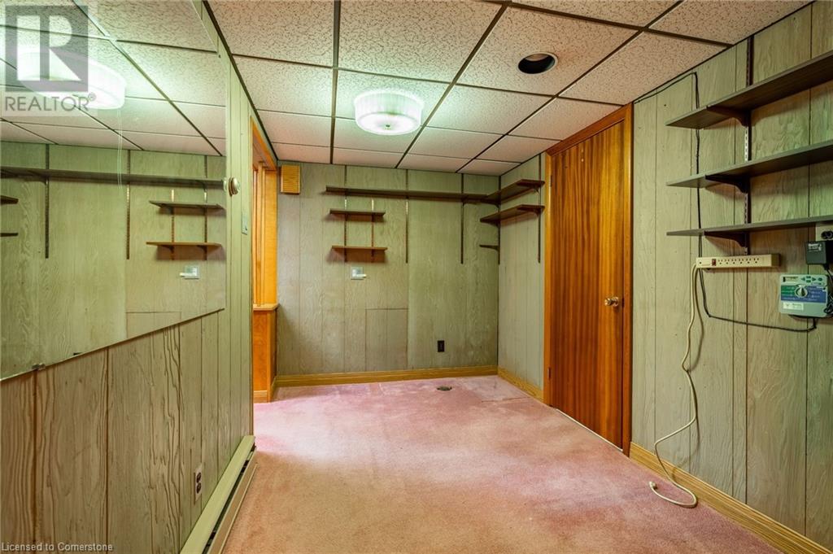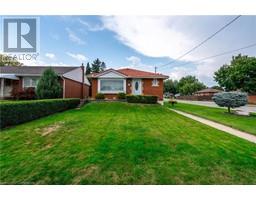50 Fernwood Crescent Hamilton, Ontario L8T 3L1
$659,900
Well loved, well cared for, solid Red Brick Bungalow in quiet, family friendly pocket of the East Mountain with walking distance to the Mountain Brow. Updated steel roof on both the home itself and the garage. Oversized garage with workshop at the back. Mature landscaping on the property. Spacious bedrooms, currently 2 bedrooms, but potential to convert back to 3-bedroom home. Separate side entrance leading to basement with rec room and wet bar. Walking distance to parks and schools, minutes walk to the Brow & hiking trails across the Escarpment and easy access to The Linc & Redhill Valley Parkway. (id:50886)
Property Details
| MLS® Number | XH4206372 |
| Property Type | Single Family |
| EquipmentType | Water Heater |
| ParkingSpaceTotal | 3 |
| RentalEquipmentType | Water Heater |
Building
| BathroomTotal | 2 |
| BedroomsAboveGround | 2 |
| BedroomsTotal | 2 |
| ArchitecturalStyle | Bungalow |
| BasementDevelopment | Partially Finished |
| BasementType | Full (partially Finished) |
| ConstructedDate | 1955 |
| ConstructionStyleAttachment | Detached |
| ExteriorFinish | Brick, Vinyl Siding |
| FoundationType | Poured Concrete |
| HeatingFuel | Natural Gas |
| HeatingType | Forced Air |
| StoriesTotal | 1 |
| SizeInterior | 1107 Sqft |
| Type | House |
| UtilityWater | Municipal Water |
Parking
| Detached Garage |
Land
| Acreage | No |
| Sewer | Municipal Sewage System |
| SizeDepth | 100 Ft |
| SizeFrontage | 47 Ft |
| SizeTotalText | Under 1/2 Acre |
Rooms
| Level | Type | Length | Width | Dimensions |
|---|---|---|---|---|
| Basement | Storage | 4'5'' x 11'3'' | ||
| Basement | Utility Room | 11'11'' x 10'9'' | ||
| Basement | Laundry Room | 9'3'' x 11'7'' | ||
| Basement | 3pc Bathroom | Measurements not available | ||
| Basement | Recreation Room | 11'9'' x 23'3'' | ||
| Main Level | Family Room | 11'4'' x 13'9'' | ||
| Main Level | Bedroom | 12'6'' x 8'4'' | ||
| Main Level | Primary Bedroom | 11'2'' x 11'0'' | ||
| Main Level | 4pc Bathroom | Measurements not available | ||
| Main Level | Kitchen | 11'2'' x 15'10'' | ||
| Main Level | Dining Room | 9'7'' x 8'11'' | ||
| Main Level | Living Room | 12'6'' x 14'9'' |
https://www.realtor.ca/real-estate/27425576/50-fernwood-crescent-hamilton
Interested?
Contact us for more information
Rod Frank
Salesperson
#101b-1595 Upper James Street
Hamilton, Ontario L9B 0H7
Samantha Frank
Salesperson
#101b-1595 Upper James Street
Hamilton, Ontario L9B 0H7






