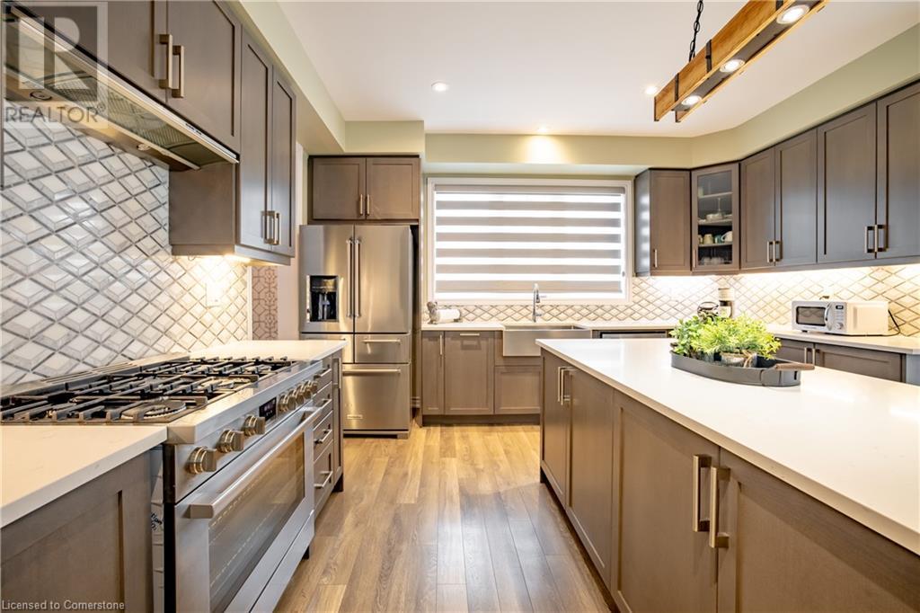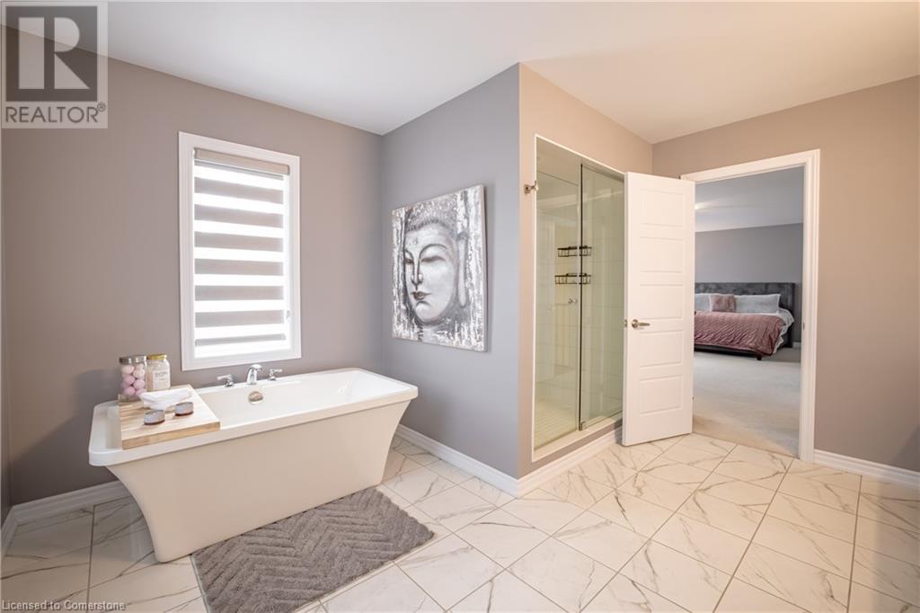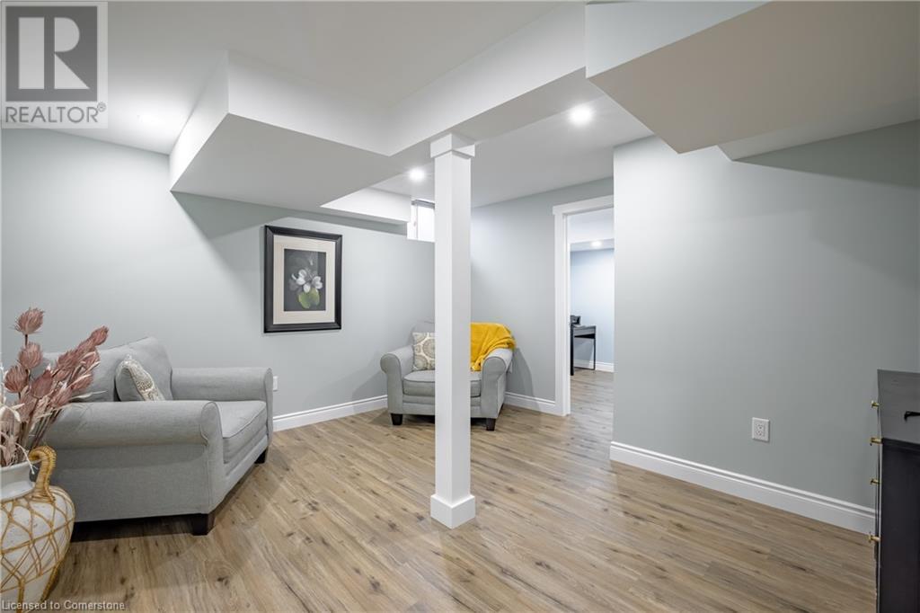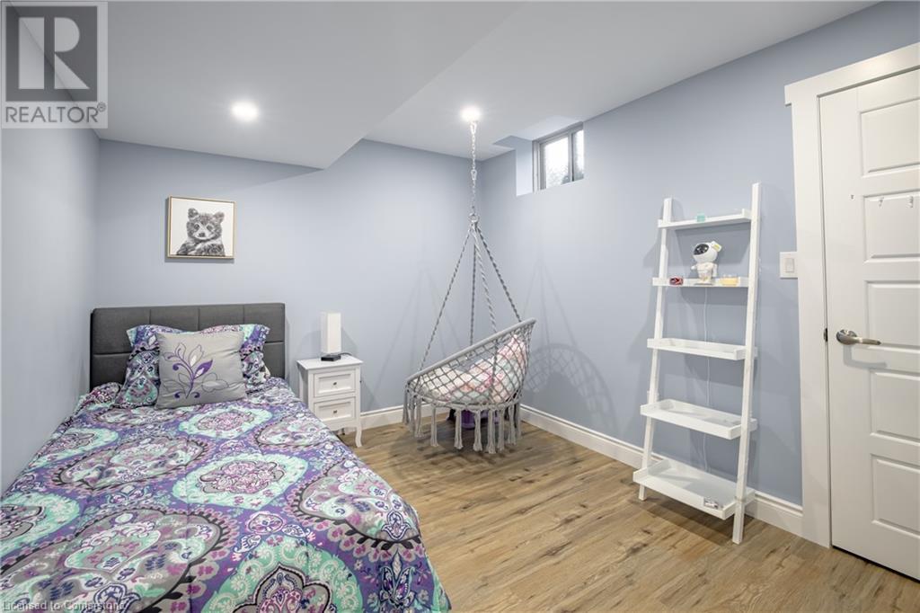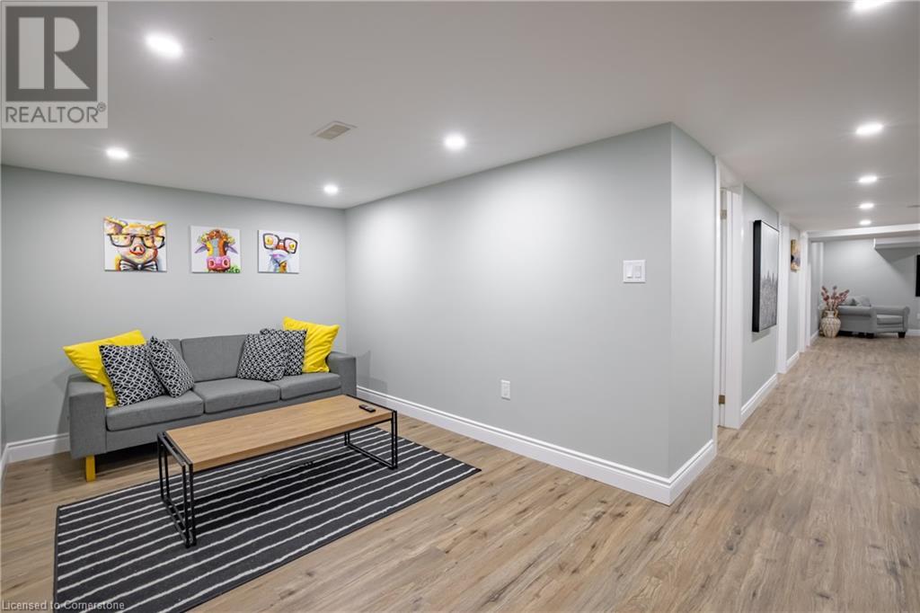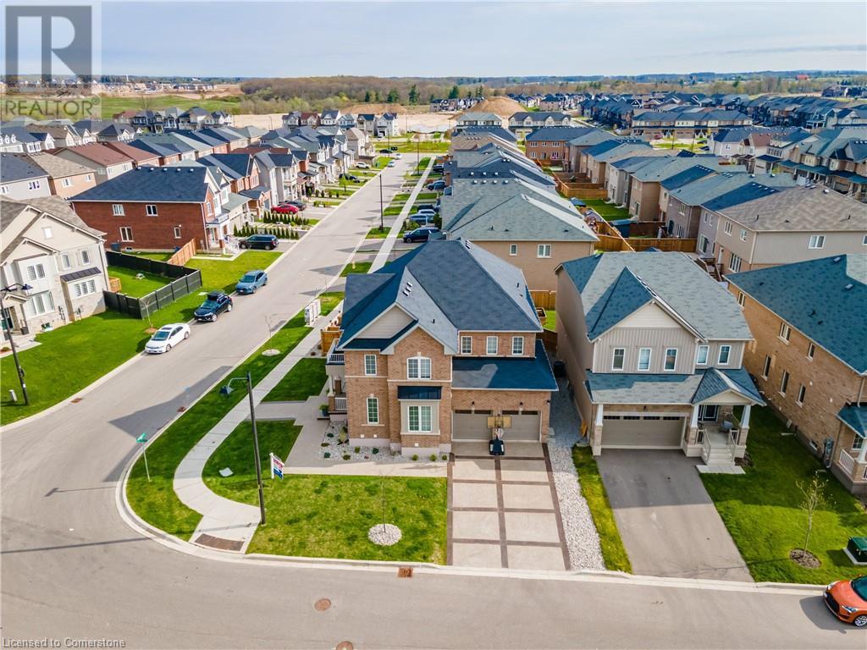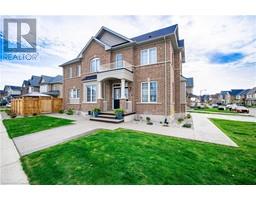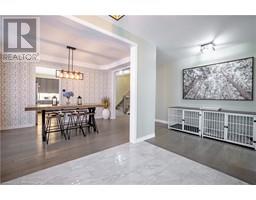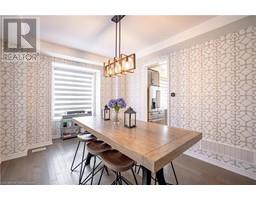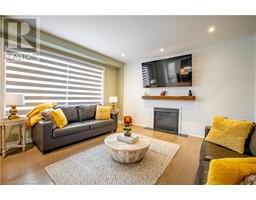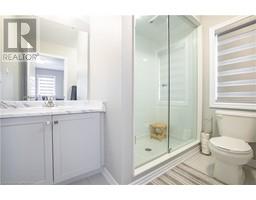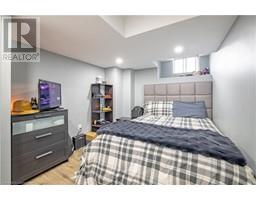50 Fleming Crescent Caledonia, Ontario N3W 0C3
$1,179,000
Welcome to your dream home! This meticulously upgraded residence is a true testament to the notion that love is in the details. With nothing left to do, this home is an impeccable blend of comfort, style, and functionality. A separate entrance to the 3 bed 1 bath brand newly finished basement is perfect for anyone from multigenerational family to guests. There are 4 large upstairs bedrooms that all have washrooms attached! 2 Ensuites and 1 Jack & Jill. The real showstopper is the Inground pool with a safety cover for all of those Summer memories! Don't worry about your feet or slipping as the pool is surrounded by rubber turf!! Exposed aggregate and professional landscaping welcome you as you pull up. With an upgraded electrical panel, A new fireplace wall, professionally painted inside and exterior with added stucco to the base the amount of attention to detail is endless. The backyard has been transformed into a maintenance-free haven with the addition of artificial turf and so much more. Don't miss the chance to call this upgraded haven your home. It's time to live the life you've always dreamed of – come experience the epitome of luxury. (id:50886)
Property Details
| MLS® Number | 40686877 |
| Property Type | Single Family |
| Amenities Near By | Park, Public Transit, Schools |
| Communication Type | High Speed Internet |
| Equipment Type | Rental Water Softener, Water Heater |
| Parking Space Total | 4 |
| Pool Type | Inground Pool |
| Rental Equipment Type | Rental Water Softener, Water Heater |
Building
| Bathroom Total | 5 |
| Bedrooms Above Ground | 4 |
| Bedrooms Below Ground | 3 |
| Bedrooms Total | 7 |
| Appliances | Dishwasher, Dryer, Refrigerator, Stove, Washer |
| Architectural Style | 2 Level |
| Basement Development | Finished |
| Basement Type | Full (finished) |
| Constructed Date | 2019 |
| Construction Style Attachment | Detached |
| Cooling Type | Central Air Conditioning |
| Exterior Finish | Brick |
| Fireplace Present | Yes |
| Fireplace Total | 1 |
| Foundation Type | Poured Concrete |
| Half Bath Total | 1 |
| Heating Fuel | Natural Gas |
| Heating Type | Forced Air |
| Stories Total | 2 |
| Size Interior | 3,085 Ft2 |
| Type | House |
| Utility Water | Municipal Water |
Parking
| Attached Garage |
Land
| Acreage | No |
| Land Amenities | Park, Public Transit, Schools |
| Sewer | Municipal Sewage System |
| Size Depth | 99 Ft |
| Size Frontage | 73 Ft |
| Size Total Text | Under 1/2 Acre |
| Zoning Description | H A7a |
Rooms
| Level | Type | Length | Width | Dimensions |
|---|---|---|---|---|
| Second Level | 4pc Bathroom | Measurements not available | ||
| Second Level | Bedroom | 16'0'' x 6'1'' | ||
| Second Level | 4pc Bathroom | Measurements not available | ||
| Second Level | Bedroom | 15'6'' x 12'0'' | ||
| Second Level | Bedroom | 16'2'' x 11'5'' | ||
| Second Level | 5pc Bathroom | Measurements not available | ||
| Second Level | Primary Bedroom | 21'6'' x 15'0'' | ||
| Basement | 3pc Bathroom | Measurements not available | ||
| Basement | Bedroom | 1'0'' x 1'0'' | ||
| Basement | Bedroom | 1'0'' x 1'0'' | ||
| Basement | Bedroom | 1'0'' x 1'0'' | ||
| Main Level | 2pc Bathroom | Measurements not available | ||
| Main Level | Laundry Room | Measurements not available | ||
| Main Level | Sitting Room | 11'0'' x 9'0'' | ||
| Main Level | Kitchen | 13'4'' x 14'2'' | ||
| Main Level | Breakfast | 11'1'' x 10'6'' | ||
| Main Level | Dining Room | 15'0'' x 11'0'' | ||
| Main Level | Family Room | 16'1'' x 9'9'' |
Utilities
| Cable | Available |
| Natural Gas | Available |
| Telephone | Available |
https://www.realtor.ca/real-estate/27758839/50-fleming-crescent-caledonia
Contact Us
Contact us for more information
Rob Golfi
Salesperson
(905) 575-1962
www.robgolfi.com/
1 Markland Street
Hamilton, Ontario L8P 2J5
(905) 575-7700
(905) 575-1962










