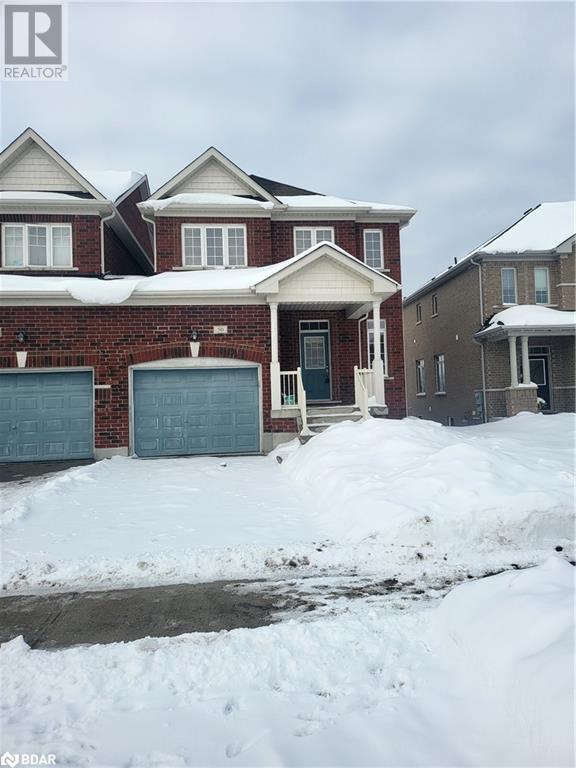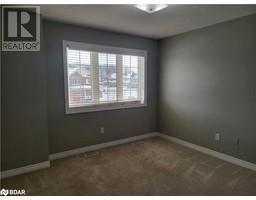50 Forsyth Crescent Barrie, Ontario L4N 6R1
$2,700 Monthly
This beautifully updated 1,508 sq. ft. link home offers a bright, open-concept design with 3 generous bedrooms and 2.1 bathrooms. Situated in the highly desirable Sunnidale neighborhood and backing onto parkland, this home combines comfort with style. Freshly painted throughout, the home exudes modern elegance with 9-foot ceilings, rich dark hardwood flooring, ceramic tiles, and upgraded cabinetry in the kitchen. Additional highlights include central air, central vacuum, garage door opener, and convenient inside access to the garage. The impressive primary suite offers a generous walk-in closet and ensuite privilege, featuring a separate glass shower and a luxurious soaker tub. The walkout basement opens to a deep, private backyard, perfect for outdoor activities and relaxation. Ideally located near schools, parks, shopping, and easy access to the highway, this home is a perfect blend of comfort and convenience. Please note, job letter, credit check, and references are required. No pets and no smoking allowed. Long-term lease preferred. The property comes complete with 5 included appliances (including a brand-new washer and dryer). (id:50886)
Property Details
| MLS® Number | 40689669 |
| Property Type | Single Family |
| AmenitiesNearBy | Park, Place Of Worship, Playground, Public Transit, Schools, Shopping |
| CommunityFeatures | Community Centre |
| EquipmentType | Water Heater |
| Features | Ravine, Paved Driveway, Automatic Garage Door Opener |
| ParkingSpaceTotal | 3 |
| RentalEquipmentType | Water Heater |
| Structure | Porch |
Building
| BathroomTotal | 3 |
| BedroomsAboveGround | 3 |
| BedroomsTotal | 3 |
| Appliances | Central Vacuum, Dishwasher, Dryer, Refrigerator, Stove, Washer |
| ArchitecturalStyle | 2 Level |
| BasementDevelopment | Unfinished |
| BasementType | Full (unfinished) |
| ConstructedDate | 2012 |
| ConstructionStyleAttachment | Link |
| CoolingType | Central Air Conditioning |
| ExteriorFinish | Brick |
| FoundationType | Block |
| HalfBathTotal | 1 |
| HeatingFuel | Natural Gas |
| HeatingType | Forced Air |
| StoriesTotal | 2 |
| SizeInterior | 1508 Sqft |
| Type | House |
| UtilityWater | Municipal Water |
Parking
| Attached Garage |
Land
| AccessType | Highway Nearby |
| Acreage | No |
| LandAmenities | Park, Place Of Worship, Playground, Public Transit, Schools, Shopping |
| Sewer | Municipal Sewage System |
| SizeDepth | 131 Ft |
| SizeFrontage | 33 Ft |
| SizeTotalText | Under 1/2 Acre |
| ZoningDescription | Residential |
Rooms
| Level | Type | Length | Width | Dimensions |
|---|---|---|---|---|
| Second Level | 4pc Bathroom | Measurements not available | ||
| Second Level | Full Bathroom | Measurements not available | ||
| Second Level | Bedroom | 11'3'' x 10'5'' | ||
| Second Level | Bedroom | 9'11'' x 11'0'' | ||
| Second Level | Primary Bedroom | 14'0'' x 12'7'' | ||
| Main Level | 2pc Bathroom | Measurements not available | ||
| Main Level | Family Room | 14'0'' x 12'6'' | ||
| Main Level | Breakfast | 9'2'' x 7'6'' | ||
| Main Level | Kitchen | 9'2'' x 8'4'' | ||
| Main Level | Dining Room | 12'0'' x 10'10'' |
https://www.realtor.ca/real-estate/27792234/50-forsyth-crescent-barrie
Interested?
Contact us for more information
Michael Seckler
Broker
1000 Innisfil Beach Road
Innisfil, Ontario L9S 2B5









































