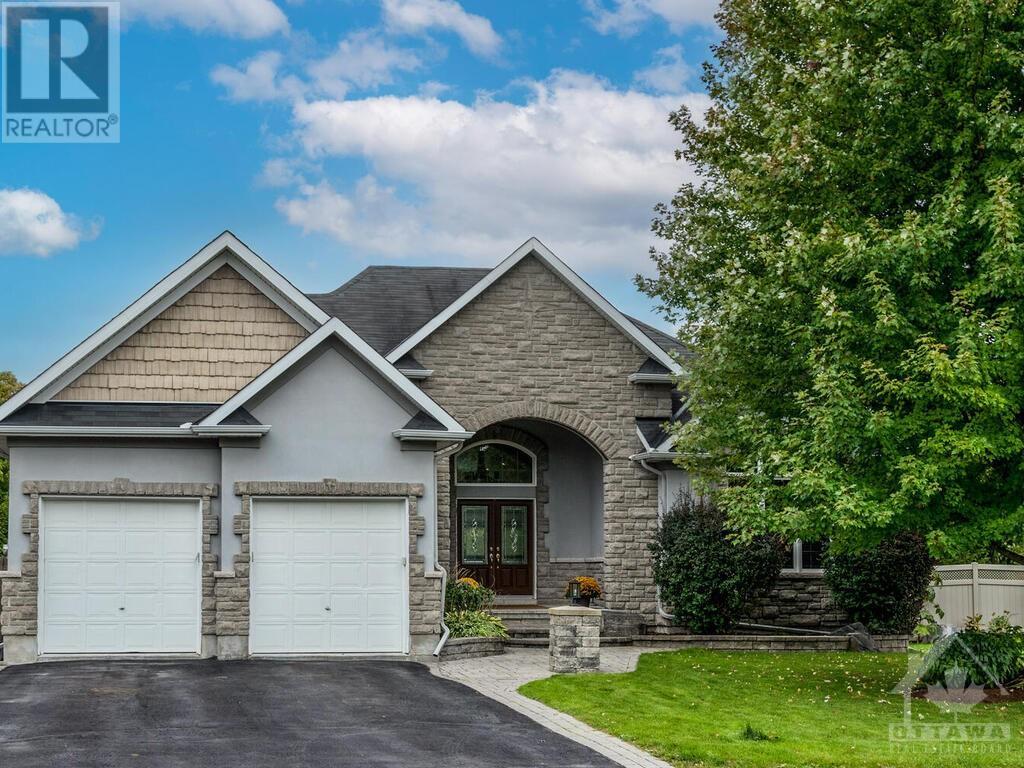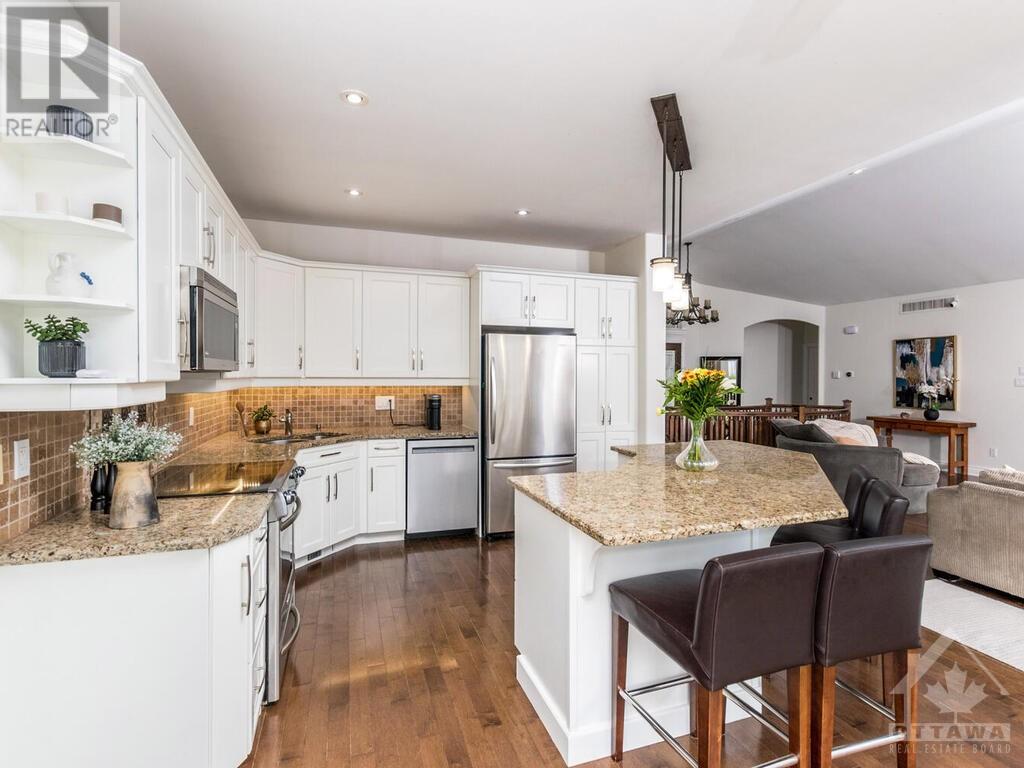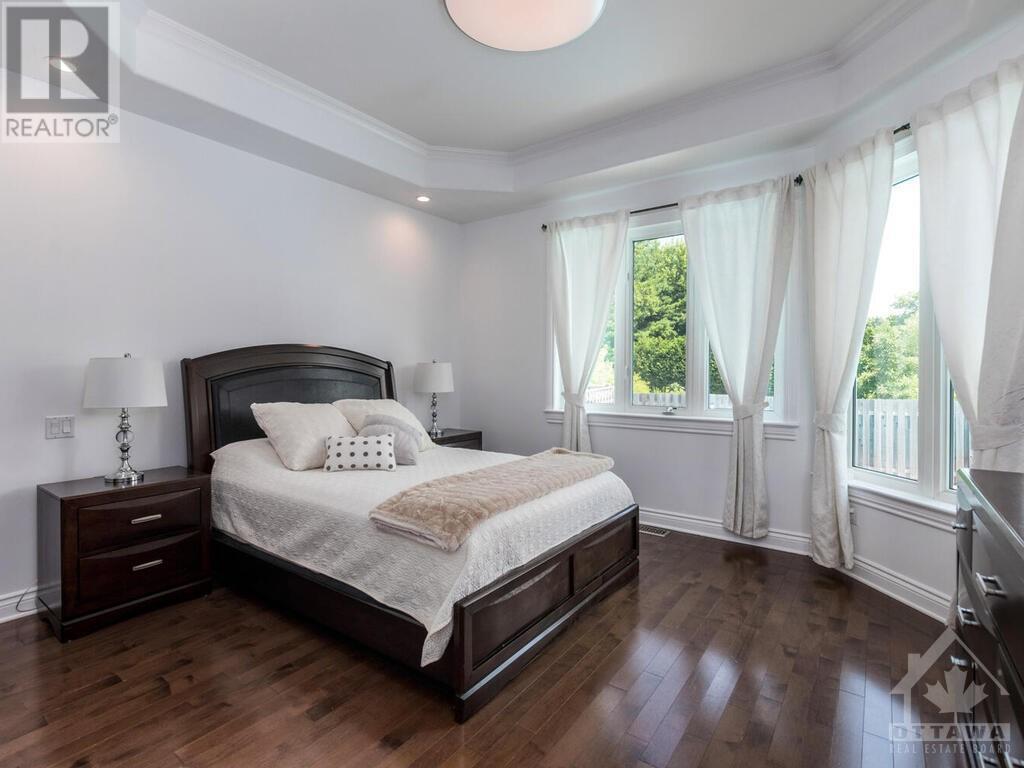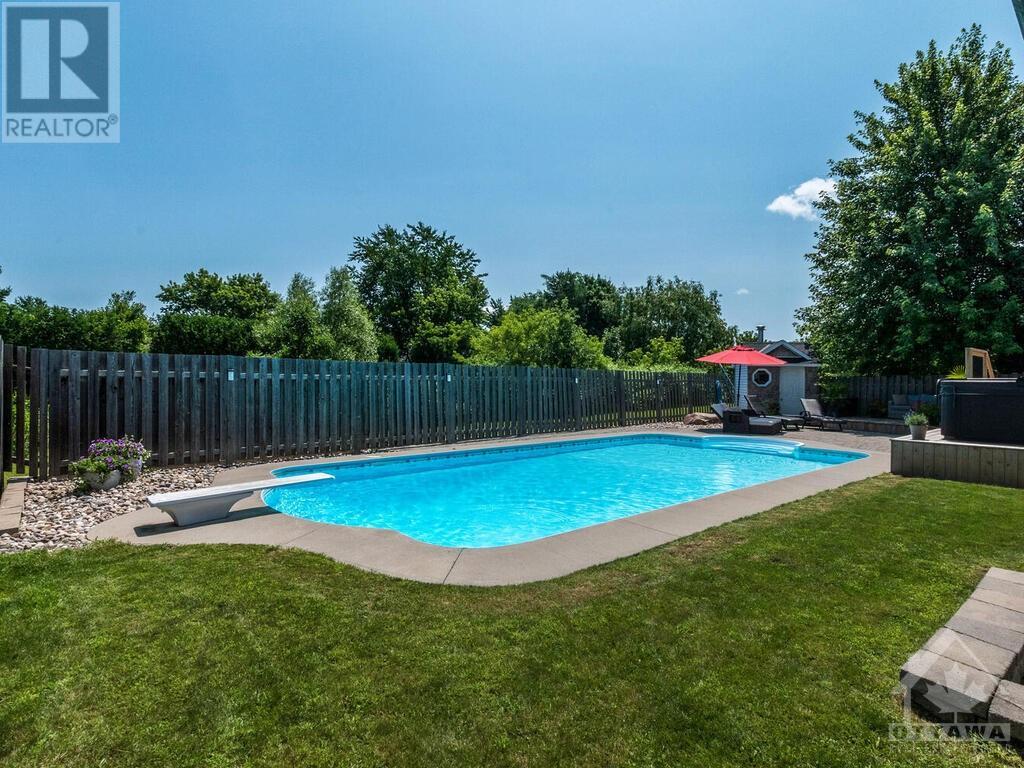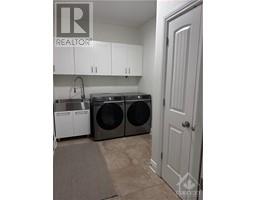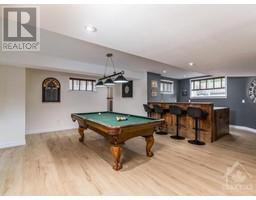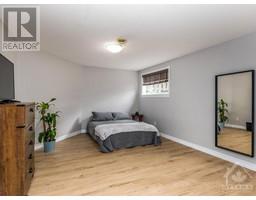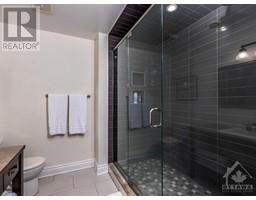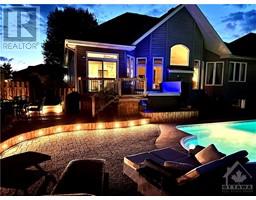50 Frances Colbert Avenue Ottawa, Ontario K0A 1L0
$1,198,000
This is your "Forever Home"! A gorgeous & luxurious custom built open concept bungalow with amazing living space on both levels. 2+2 bedrms, 3 full baths & a relaxing backyard retreat in the heart of Carp Village. Amazing design with upgraded finishes throughout. Beautiful stone fireplace, arched doorways, accent pillars & alcoves, vaulted & coffered ceilings, rounded corners, pot lights & wired stereo system. The custom curved staircase preludes the luxurious basement featuring a home theatre rm w/surround sound, a games rm with a wet bar, 2 generous size bedrms & a 3 piece bath w/a full shower, beautiful new flooring & new staircase carpets. The double car garage has a convenient entrance to the sideyard & lower level. The private backyard oasis features an inground pool, hot tub deck, interlock patio & curved raised wood deck w/built-in ambient lighting. This sought after location is steps away from the arena, outdoor rink,public school,medical center,parks, pubs & farmers market. (id:50886)
Property Details
| MLS® Number | 1416136 |
| Property Type | Single Family |
| Neigbourhood | Carp/Rockwood Hills |
| AmenitiesNearBy | Recreation Nearby |
| CommunicationType | Internet Access |
| CommunityFeatures | Family Oriented |
| ParkingSpaceTotal | 6 |
| PoolType | Inground Pool |
| RoadType | Paved Road |
| StorageType | Storage Shed |
| Structure | Deck, Patio(s) |
Building
| BathroomTotal | 3 |
| BedroomsAboveGround | 2 |
| BedroomsBelowGround | 2 |
| BedroomsTotal | 4 |
| Appliances | Refrigerator, Dishwasher, Dryer, Microwave Range Hood Combo, Stove, Washer, Blinds |
| ArchitecturalStyle | Bungalow |
| BasementDevelopment | Finished |
| BasementType | Full (finished) |
| ConstructedDate | 2009 |
| ConstructionStyleAttachment | Detached |
| CoolingType | Central Air Conditioning |
| ExteriorFinish | Stone, Stucco, Vinyl |
| FireplacePresent | Yes |
| FireplaceTotal | 1 |
| Fixture | Ceiling Fans |
| FlooringType | Hardwood, Tile, Vinyl |
| FoundationType | Poured Concrete |
| HeatingFuel | Natural Gas |
| HeatingType | Forced Air |
| StoriesTotal | 1 |
| Type | House |
| UtilityWater | Municipal Water |
Parking
| Attached Garage | |
| Inside Entry |
Land
| Acreage | No |
| FenceType | Fenced Yard |
| LandAmenities | Recreation Nearby |
| LandscapeFeatures | Landscaped |
| Sewer | Municipal Sewage System |
| SizeFrontage | 58 Ft ,7 In |
| SizeIrregular | 58.6 Ft X 0 Ft (irregular Lot) |
| SizeTotalText | 58.6 Ft X 0 Ft (irregular Lot) |
| ZoningDescription | V1n |
Rooms
| Level | Type | Length | Width | Dimensions |
|---|---|---|---|---|
| Lower Level | Media | 16'6" x 14'3" | ||
| Lower Level | Family Room | 18'5" x 15'0" | ||
| Lower Level | Family Room | 12'6" x 9'6" | ||
| Lower Level | Bedroom | 16'2" x 12'2" | ||
| Lower Level | Bedroom | 14'9" x 12'0" | ||
| Lower Level | 3pc Bathroom | 8'7" x 7'9" | ||
| Lower Level | Storage | Measurements not available | ||
| Lower Level | Utility Room | Measurements not available | ||
| Main Level | Foyer | Measurements not available | ||
| Main Level | Living Room/fireplace | 19'10" x 18'10" | ||
| Main Level | Dining Room | 12'0" x 12'0" | ||
| Main Level | Kitchen | 12'0" x 20'2" | ||
| Main Level | Primary Bedroom | 14'0" x 13'0" | ||
| Main Level | 5pc Ensuite Bath | 9'5" x 14'8" | ||
| Main Level | Other | Measurements not available | ||
| Main Level | Bedroom | 13'0" x 11'0" | ||
| Main Level | 4pc Bathroom | 8'7" x 5'2" | ||
| Main Level | Laundry Room | 10'9" x 7'0" |
Utilities
| Fully serviced | Available |
https://www.realtor.ca/real-estate/27534192/50-frances-colbert-avenue-ottawa-carprockwood-hills
Interested?
Contact us for more information
Sheila Devries
Broker
200-444 Hazeldean Road
Kanata, Ontario K2L 1V2

