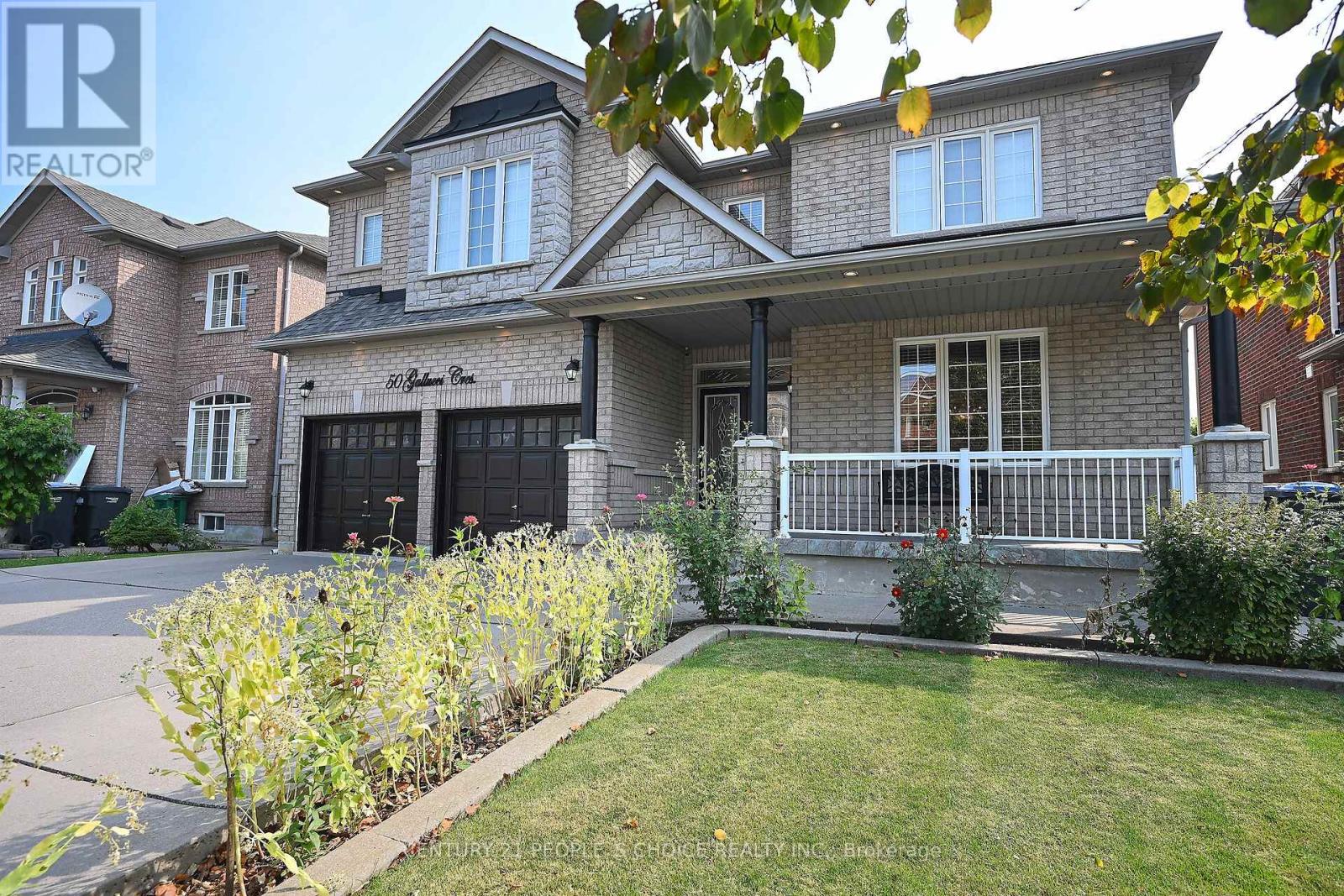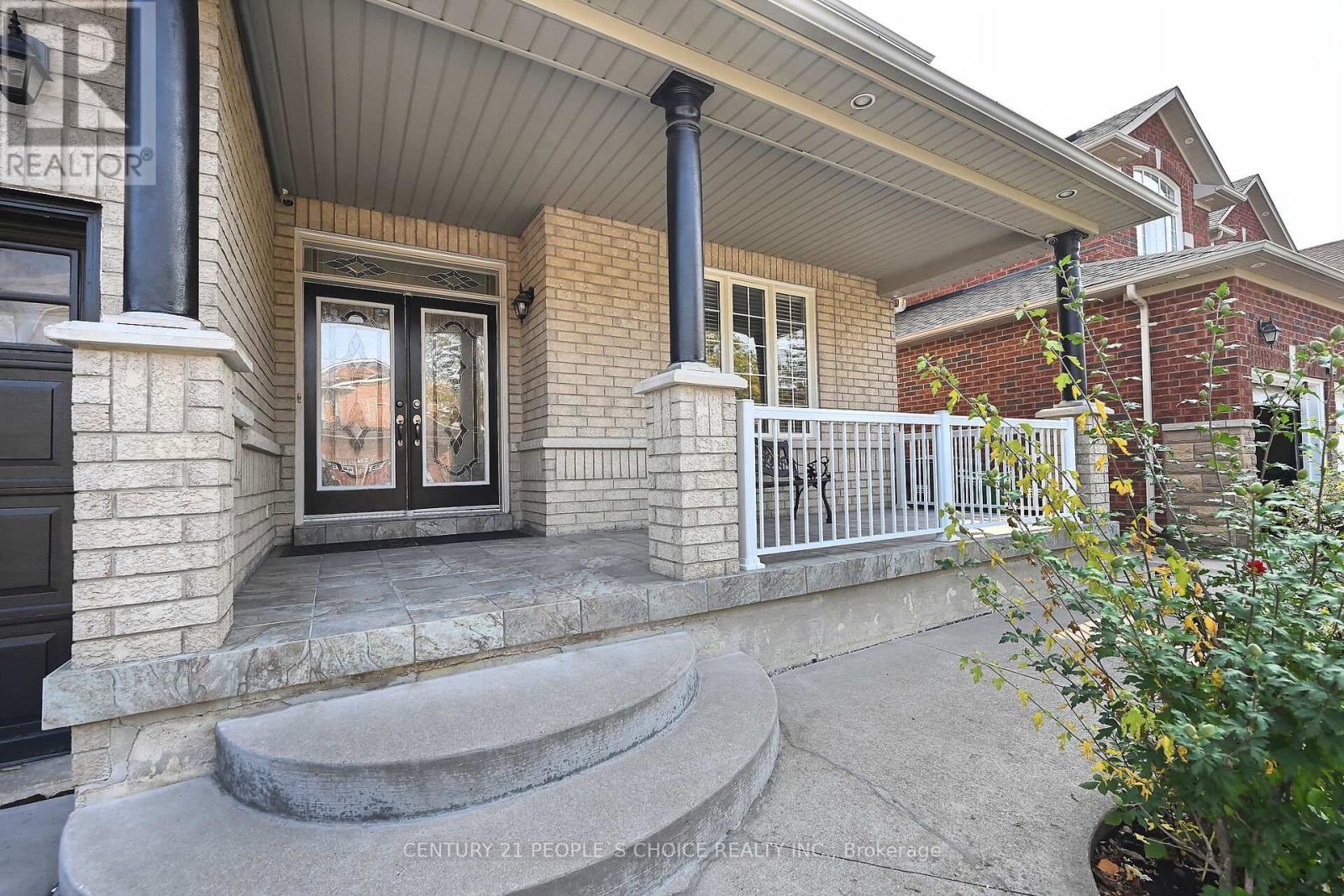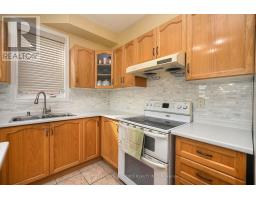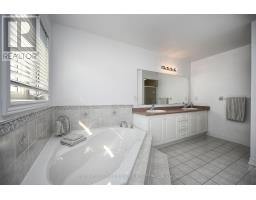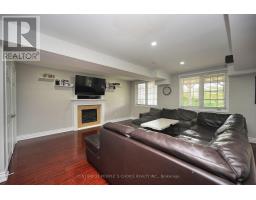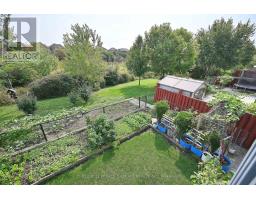50 Gallucci Crescent Brampton, Ontario L6P 1R2
$1,850,000
Fully Detached Home 3420 Sq Ft As Per Builder's Plan. Built On 47 Feet Wide Ravine Lot + Finished Walk-Out Basement With Sep Entrance. Main Floor Offers Sep Living, Dining, Family & Den. Freshly painted. Ceramic Tiles & Hardwood Floor On Main & 2nd Floor. Pot Lights In Living, Dining, Family Room & 2nd Floor Hallway. Second Floor has Good Size Bedrooms + 3 Full Washrooms. Kitchen With New Countertops & Backsplash. Fully finished basement with 1 bedroom & 1 Full Washroom. Bar in the basement can be converted to kitchen. Driveway, Side Entrance & Half backyard is cemented. Front of the house there is a nice balcony. Deck In The Backyard comes with garden shed. W/O from kitchen to the Deck. **** EXTRAS **** Fridge, Stove, Dishwasher, Washer & Dryer, All Existing Window Coverings, Chandeliers & All Existing Light Fixtures Now Attached To The Property. (id:50886)
Property Details
| MLS® Number | W9383089 |
| Property Type | Single Family |
| Community Name | Bram East |
| AmenitiesNearBy | Park, Place Of Worship, Public Transit, Schools |
| CommunityFeatures | Community Centre |
| ParkingSpaceTotal | 7 |
| Structure | Shed |
Building
| BathroomTotal | 5 |
| BedroomsAboveGround | 5 |
| BedroomsBelowGround | 2 |
| BedroomsTotal | 7 |
| BasementDevelopment | Finished |
| BasementFeatures | Separate Entrance, Walk Out |
| BasementType | N/a (finished) |
| ConstructionStyleAttachment | Detached |
| CoolingType | Central Air Conditioning |
| ExteriorFinish | Brick |
| FireplacePresent | Yes |
| FlooringType | Hardwood, Laminate, Tile |
| HalfBathTotal | 1 |
| HeatingFuel | Natural Gas |
| HeatingType | Forced Air |
| StoriesTotal | 2 |
| SizeInterior | 2999.975 - 3499.9705 Sqft |
| Type | House |
| UtilityWater | Municipal Water |
Parking
| Garage |
Land
| Acreage | No |
| LandAmenities | Park, Place Of Worship, Public Transit, Schools |
| Sewer | Sanitary Sewer |
| SizeDepth | 109 Ft ,1 In |
| SizeFrontage | 47 Ft ,8 In |
| SizeIrregular | 47.7 X 109.1 Ft |
| SizeTotalText | 47.7 X 109.1 Ft |
Rooms
| Level | Type | Length | Width | Dimensions |
|---|---|---|---|---|
| Second Level | Bedroom 4 | Measurements not available | ||
| Second Level | Bedroom 5 | Measurements not available | ||
| Second Level | Primary Bedroom | Measurements not available | ||
| Second Level | Bedroom 2 | Measurements not available | ||
| Second Level | Bedroom 3 | Measurements not available | ||
| Basement | Bedroom | Measurements not available | ||
| Main Level | Living Room | Measurements not available | ||
| Main Level | Dining Room | Measurements not available | ||
| Main Level | Family Room | Measurements not available | ||
| Main Level | Kitchen | Measurements not available | ||
| Main Level | Eating Area | Measurements not available | ||
| Main Level | Den | Measurements not available |
Utilities
| Cable | Installed |
| Sewer | Installed |
https://www.realtor.ca/real-estate/27506304/50-gallucci-crescent-brampton-bram-east-bram-east
Interested?
Contact us for more information
Jasvinder Kaur Rai
Broker
1780 Albion Road Unit 2 & 3
Toronto, Ontario M9V 1C1


