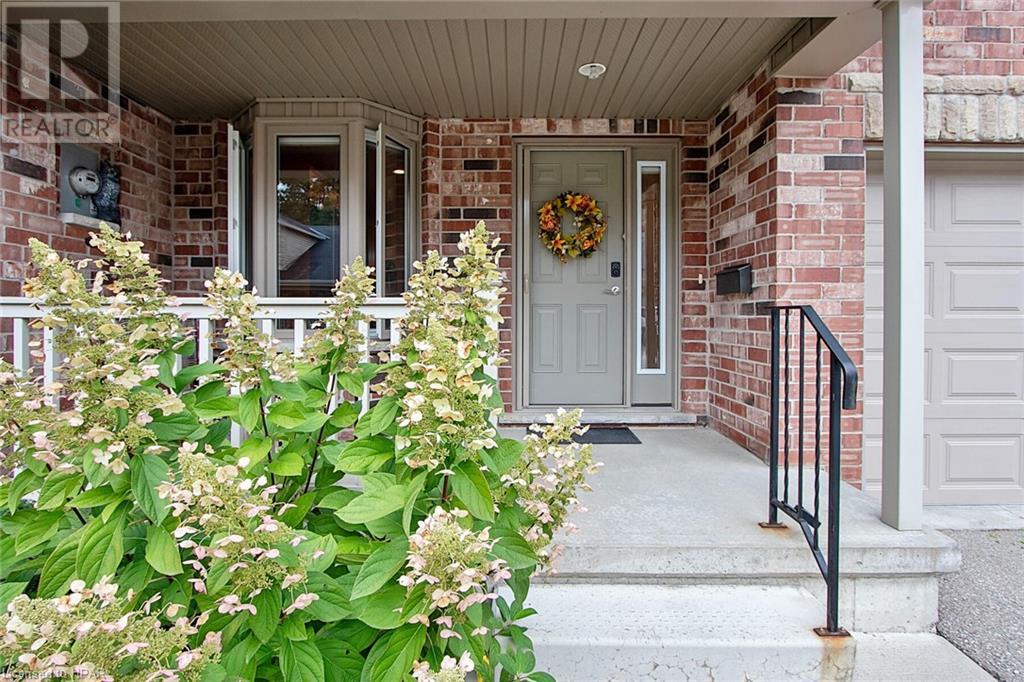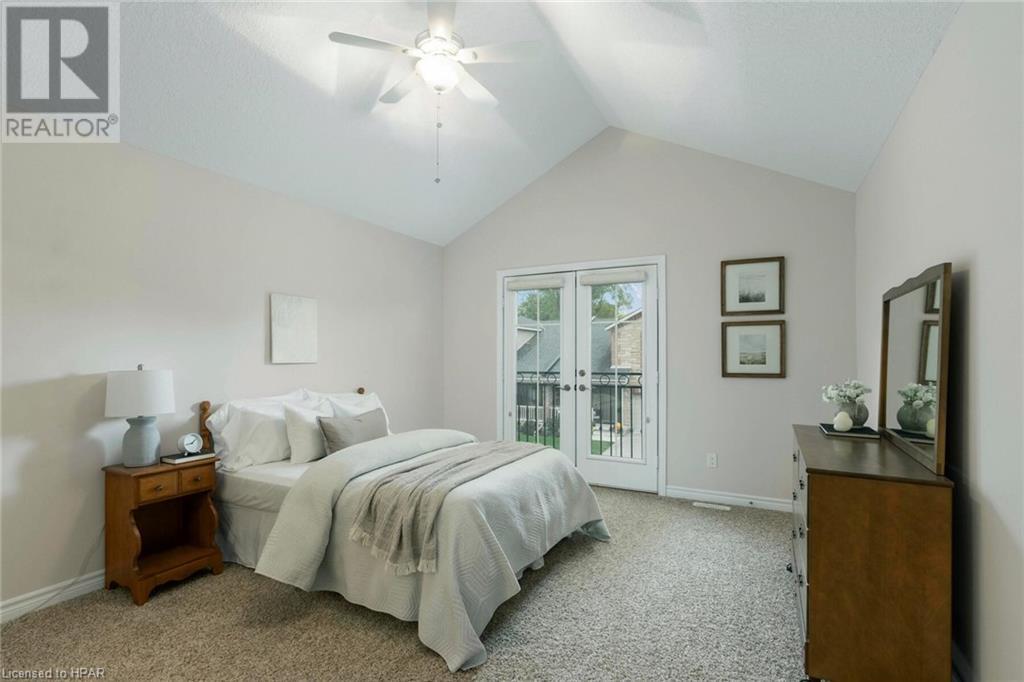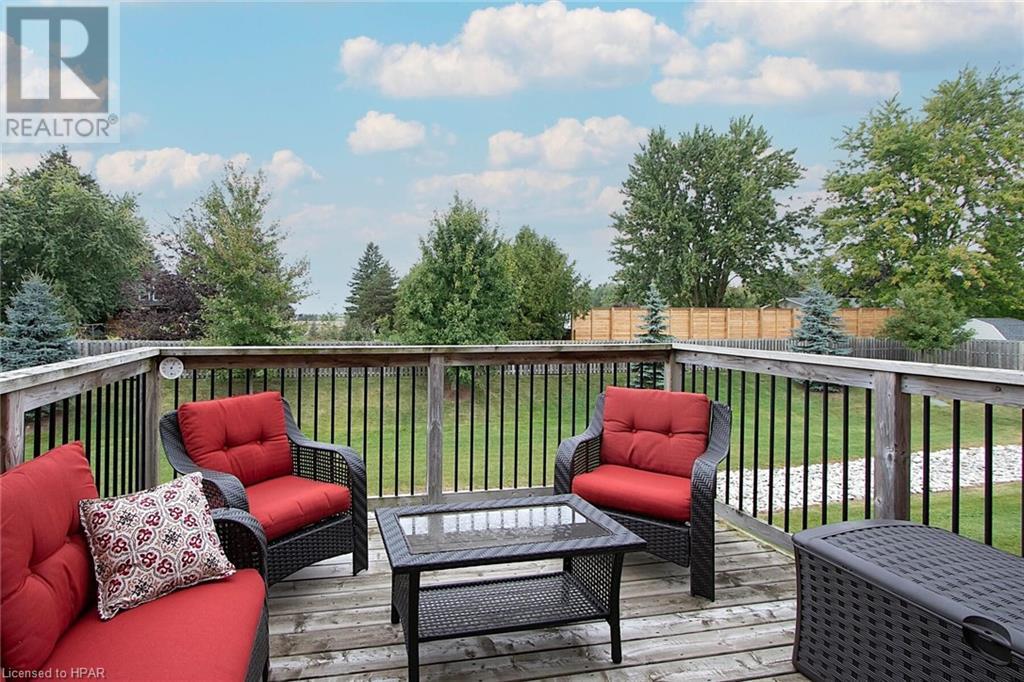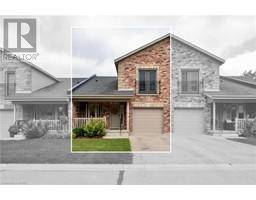50 Galt Road Unit# 142 Stratford, Ontario N5A 0B2
$679,900Maintenance, Insurance, Landscaping, Property Management, Parking
$420 Monthly
Maintenance, Insurance, Landscaping, Property Management, Parking
$420 MonthlyWelcome to your 3 bedroom, 3 bath townhome in the sought-after private community of The West Village! This beautifully maintained residence features spacious bedrooms, a lovely loft area that is perfect for additonal living space, hobby area or office space. The open-concept living area is perfect for entertaining between the kitchen, dining and living room. As an added bonus this unit features an inviting finished walk-out lower level, a versatile space with an added bedroom and rec room is great for hosting while not taking away from the ample storage space you will find. With pride of ownership throughout and meticulous attention to detail, this home is truly move-in ready. Enjoy the serene atmosphere of the community, complete with parks and walking trails. Don’t miss your chance to make this exceptional townhome your own! (id:50886)
Property Details
| MLS® Number | 40656110 |
| Property Type | Single Family |
| AmenitiesNearBy | Place Of Worship, Playground, Public Transit, Schools |
| CommunityFeatures | Quiet Area, Community Centre, School Bus |
| EquipmentType | Water Heater |
| Features | Balcony, Automatic Garage Door Opener |
| ParkingSpaceTotal | 2 |
| RentalEquipmentType | Water Heater |
| Structure | Porch |
Building
| BathroomTotal | 3 |
| BedroomsAboveGround | 2 |
| BedroomsBelowGround | 1 |
| BedroomsTotal | 3 |
| Appliances | Central Vacuum, Central Vacuum - Roughed In, Dishwasher, Dryer, Oven - Built-in, Refrigerator, Stove, Water Softener, Washer, Hood Fan, Window Coverings, Garage Door Opener |
| ArchitecturalStyle | 2 Level |
| BasementDevelopment | Finished |
| BasementType | Full (finished) |
| ConstructedDate | 2013 |
| ConstructionStyleAttachment | Attached |
| CoolingType | Central Air Conditioning |
| ExteriorFinish | Brick, Stone, Vinyl Siding |
| FireplacePresent | Yes |
| FireplaceTotal | 1 |
| Fixture | Ceiling Fans |
| FoundationType | Poured Concrete |
| HalfBathTotal | 1 |
| HeatingType | Forced Air |
| StoriesTotal | 2 |
| SizeInterior | 1433 Sqft |
| Type | Apartment |
| UtilityWater | Municipal Water |
Parking
| Attached Garage | |
| Visitor Parking |
Land
| AccessType | Road Access |
| Acreage | No |
| LandAmenities | Place Of Worship, Playground, Public Transit, Schools |
| Sewer | Municipal Sewage System |
| SizeTotalText | Under 1/2 Acre |
| ZoningDescription | Rh |
Rooms
| Level | Type | Length | Width | Dimensions |
|---|---|---|---|---|
| Second Level | Bedroom | 12'5'' x 15'1'' | ||
| Second Level | 4pc Bathroom | 8'11'' x 6'5'' | ||
| Second Level | Office | 11'4'' x 14'7'' | ||
| Basement | Storage | 14'4'' x 5'9'' | ||
| Basement | Utility Room | 14'3'' x 18'6'' | ||
| Basement | 2pc Bathroom | 8'4'' x 7'9'' | ||
| Basement | Bedroom | 10'0'' x 19'4'' | ||
| Basement | Family Room | 10'9'' x 27'1'' | ||
| Main Level | Bedroom | 12'4'' x 11'11'' | ||
| Main Level | 3pc Bathroom | 9'5'' x 11'9'' | ||
| Main Level | Foyer | 5'9'' x 6'11'' | ||
| Main Level | Kitchen | 7'10'' x 18'7'' | ||
| Main Level | Dining Room | 11'2'' x 12'3'' | ||
| Main Level | Living Room | 11'1'' x 15'6'' |
Utilities
| Cable | Available |
https://www.realtor.ca/real-estate/27487059/50-galt-road-unit-142-stratford
Interested?
Contact us for more information
Ashley Holman
Salesperson
151 Downie St
Stratford, Ontario N5A 1X2











































































