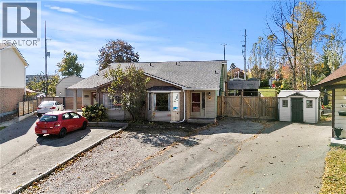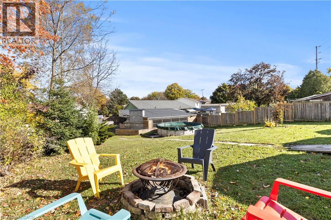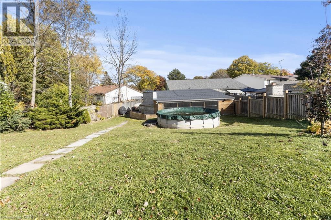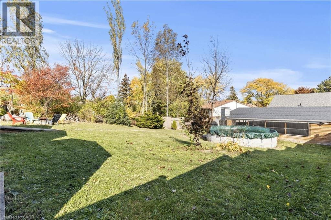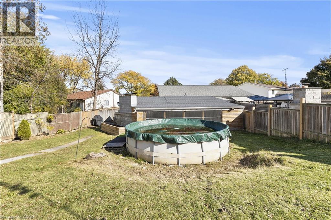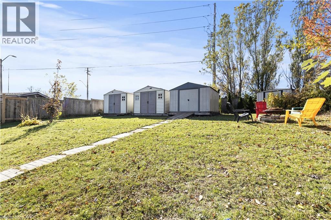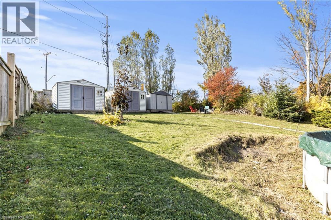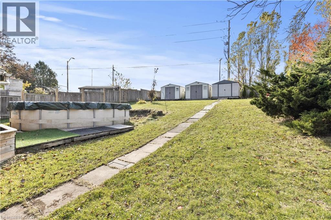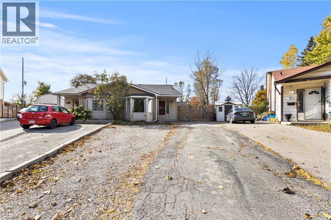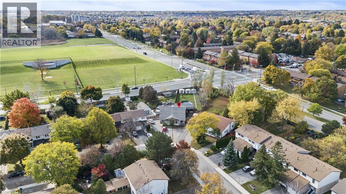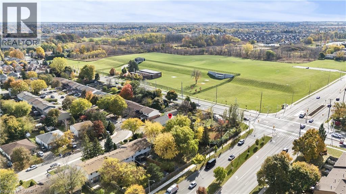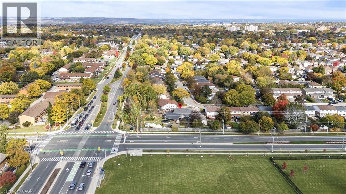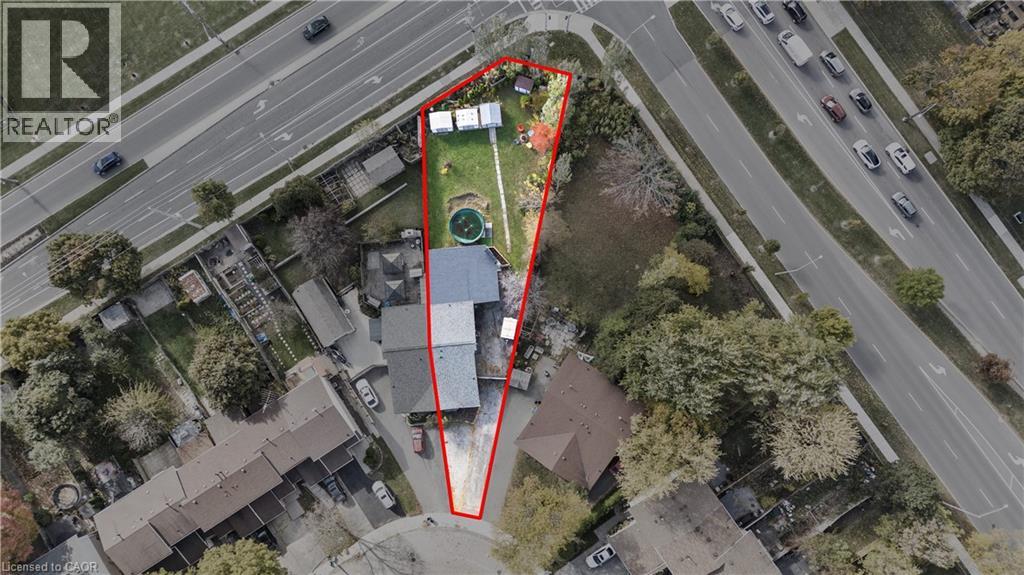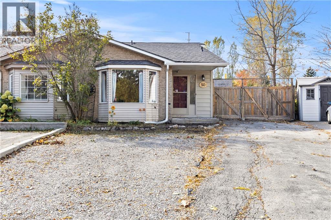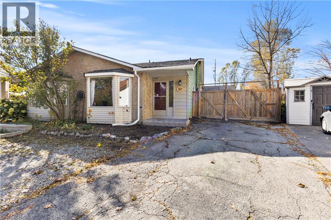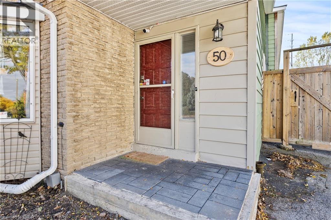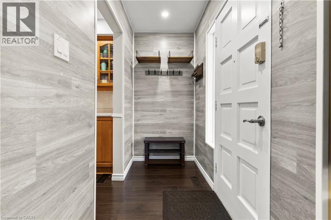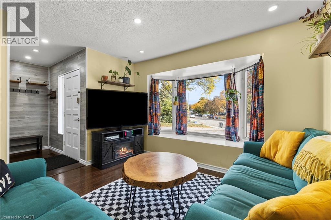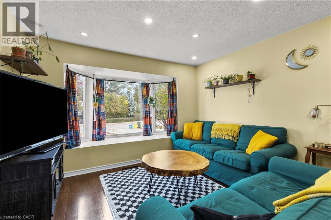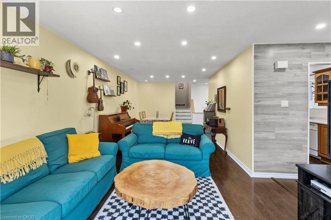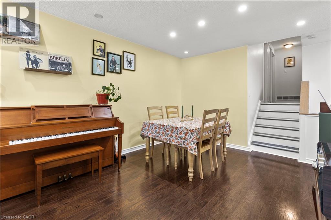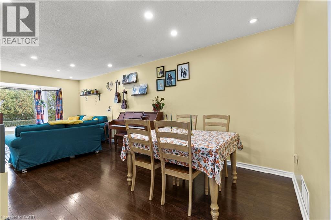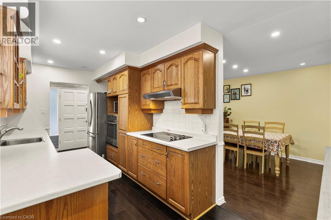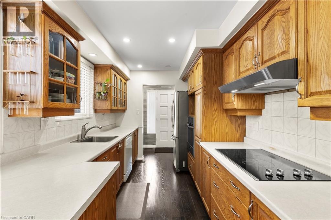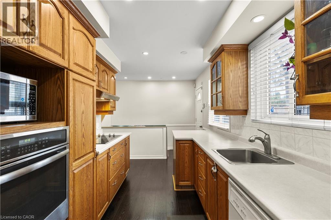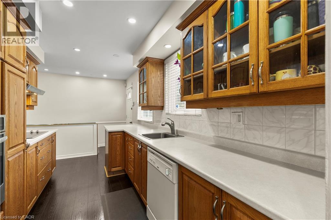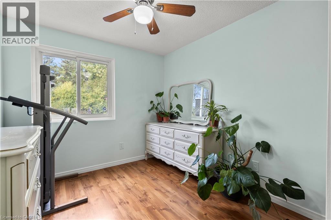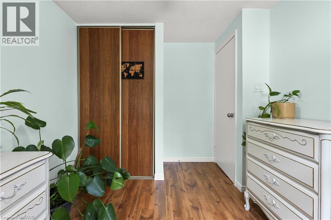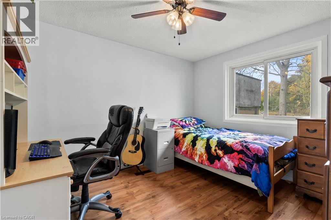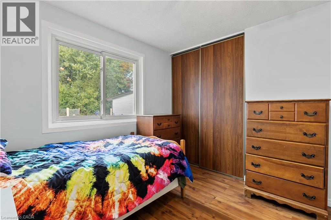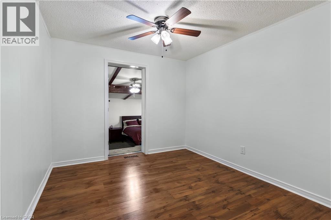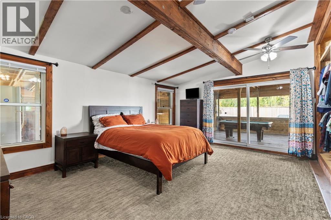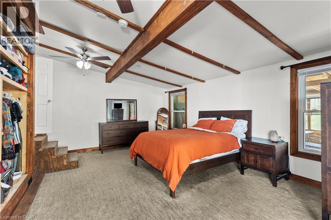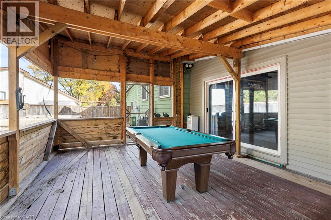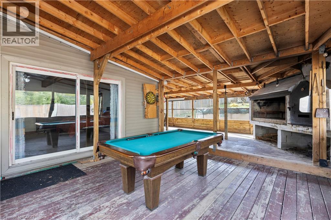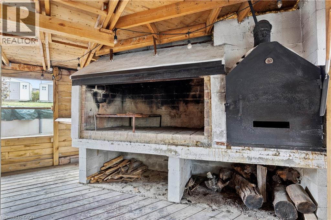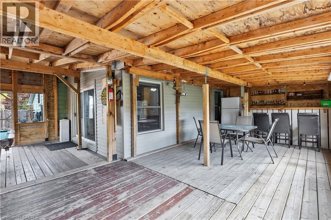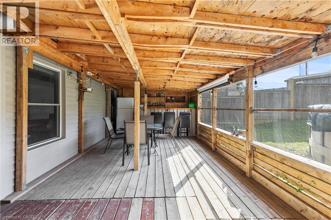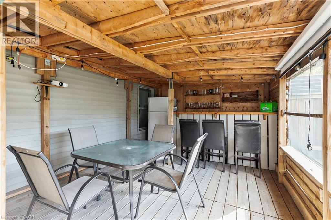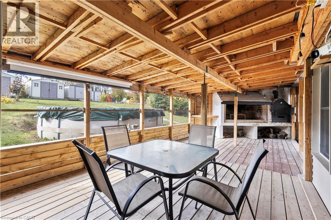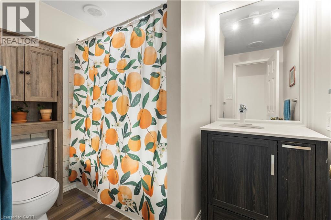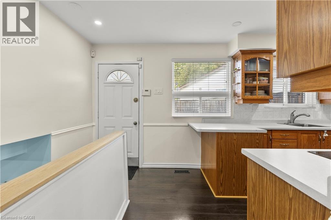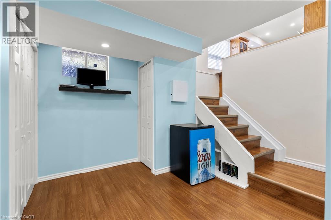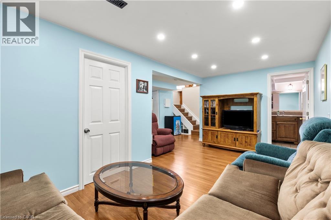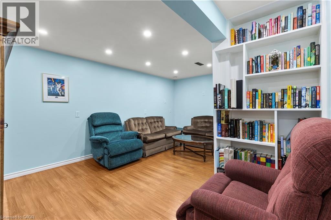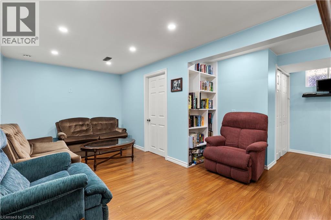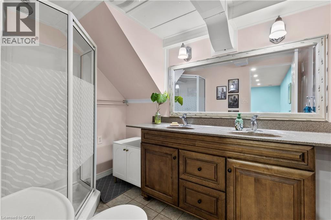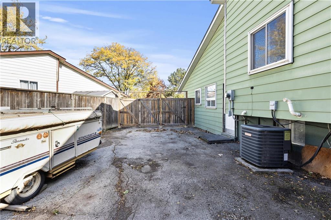50 Gledhill Crescent Hamilton, Ontario L9C 6H4
$649,900
Welcome to 50 Gledhill Crescent — a truly one-of-a-kind semi-detached back-split on an impressive 20' x 213' lot! This beautifully maintained home offers 4 bedrooms and 2 full bathrooms, thoughtfully designed for comfort and functionality. Step into your galley-style kitchen, illuminated by modern LED pot lights that flow seamlessly throughout the main level. There's no carpet anywhere, giving the home a clean, contemporary feel. The unique primary suite features a stunning floor-to-ceiling built-in closet and opens directly to your 630 sq. ft. indoor/outdoor entertainment space — complete with a pizza oven and bar setup, perfect for hosting friends and family year-round. Downstairs, the finished recreation room provides a cozy spot to relax or entertain, with ample storage space tucked conveniently under the main level. Outdoors, you'll find parking for 5+ vehicles, and a spacious backyard that's ideal for kids and gatherings alike. Enjoy summer days in your above-ground pool, creating the ultimate backyard oasis. This home has it all — space, style, and endless possibilities for entertaining. Don't wait — 50 Gledhill Crescent is ready to welcome you home! (id:50886)
Property Details
| MLS® Number | 40784102 |
| Property Type | Single Family |
| Amenities Near By | Public Transit, Schools, Shopping |
| Community Features | Quiet Area |
| Parking Space Total | 5 |
| Pool Type | Above Ground Pool |
| Structure | Shed |
Building
| Bathroom Total | 2 |
| Bedrooms Above Ground | 4 |
| Bedrooms Total | 4 |
| Appliances | Dishwasher, Dryer, Refrigerator, Hood Fan |
| Basement Development | Finished |
| Basement Type | Full (finished) |
| Constructed Date | 1975 |
| Construction Style Attachment | Semi-detached |
| Cooling Type | Central Air Conditioning |
| Exterior Finish | Brick, Vinyl Siding |
| Foundation Type | Block |
| Heating Fuel | Natural Gas |
| Heating Type | Forced Air |
| Size Interior | 1,297 Ft2 |
| Type | House |
| Utility Water | Municipal Water |
Land
| Access Type | Road Access |
| Acreage | No |
| Land Amenities | Public Transit, Schools, Shopping |
| Sewer | Municipal Sewage System |
| Size Depth | 213 Ft |
| Size Frontage | 20 Ft |
| Size Total Text | Under 1/2 Acre |
| Zoning Description | D/s-263 |
Rooms
| Level | Type | Length | Width | Dimensions |
|---|---|---|---|---|
| Second Level | Other | 34'2'' x 27'8'' | ||
| Second Level | Primary Bedroom | 18'4'' x 15'11'' | ||
| Second Level | 4pc Bathroom | 6'2'' x 8'3'' | ||
| Second Level | Bedroom | 9'5'' x 12'9'' | ||
| Second Level | Bedroom | 11'0'' x 8'6'' | ||
| Second Level | Bedroom | 11'3'' x 9'2'' | ||
| Basement | Recreation Room | 19'0'' x 17'7'' | ||
| Basement | Storage | 10'1'' x 12'5'' | ||
| Basement | 4pc Bathroom | 9'0'' x 5'11'' | ||
| Main Level | Foyer | 7'3'' x 3'8'' | ||
| Main Level | Living Room | 11'10'' x 17'6'' | ||
| Main Level | Dining Room | 10'7'' x 7'11'' | ||
| Main Level | Kitchen | 8'1'' x 11'10'' |
https://www.realtor.ca/real-estate/29044657/50-gledhill-crescent-hamilton
Contact Us
Contact us for more information
I. Lira Jakobczak
Salesperson
(905) 575-7217
1595 Upper James St Unit 4b
Hamilton, Ontario L9B 0H7
(905) 575-5478
(905) 575-7217
www.remaxescarpment.com/
Matthew Jakobczak
Salesperson
(905) 575-7217
Unit 101 1595 Upper James St.
Hamilton, Ontario L9B 0H7
(905) 575-5478
(905) 575-7217
www.remaxescarpment.com/

