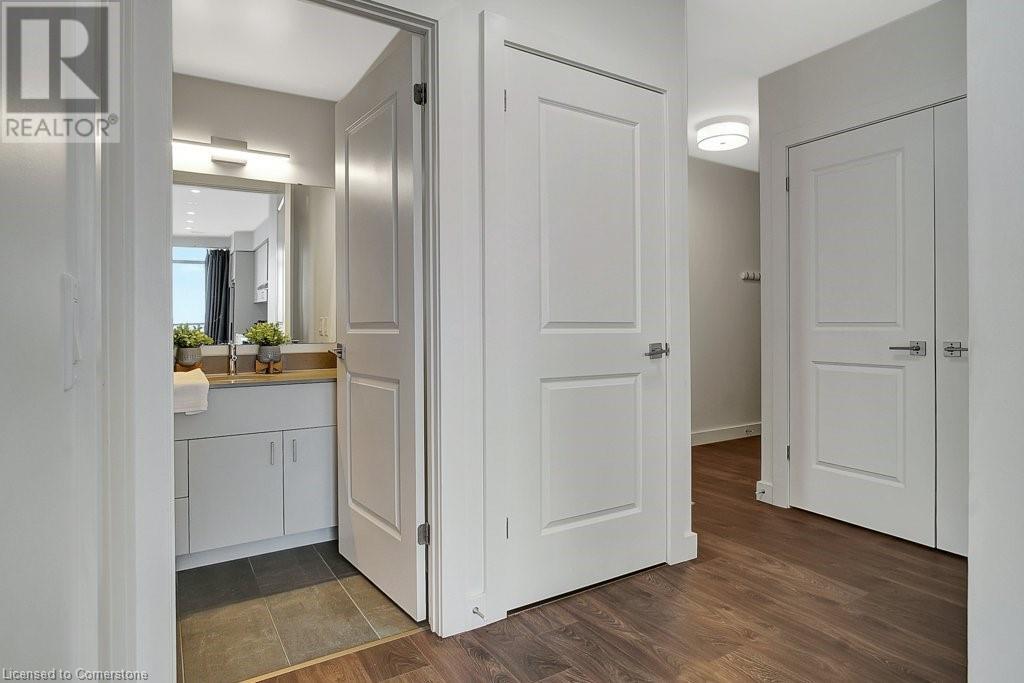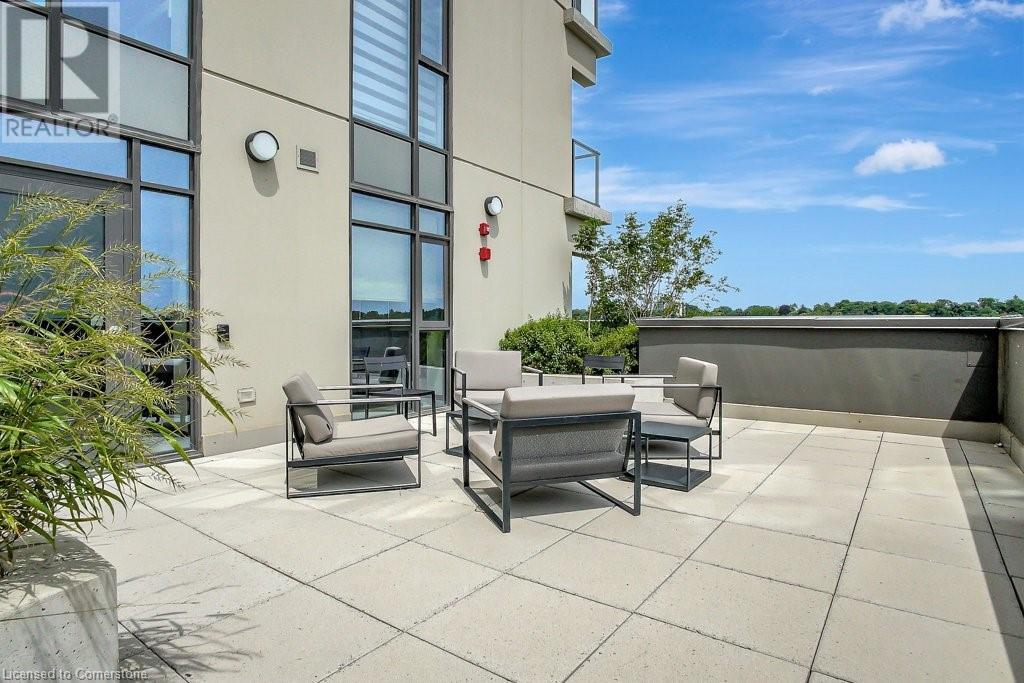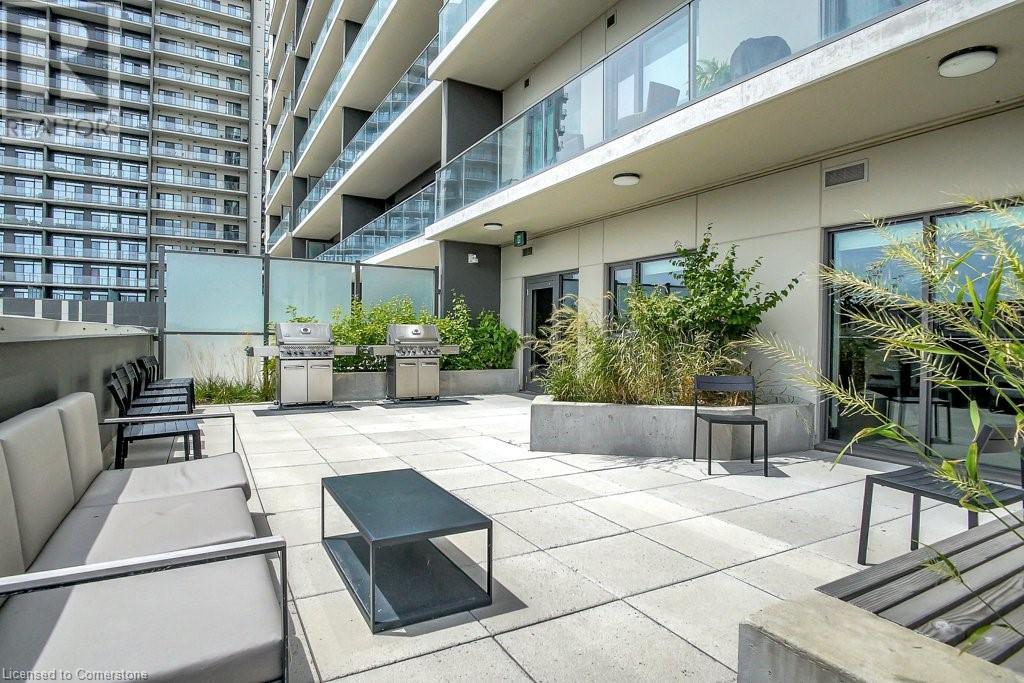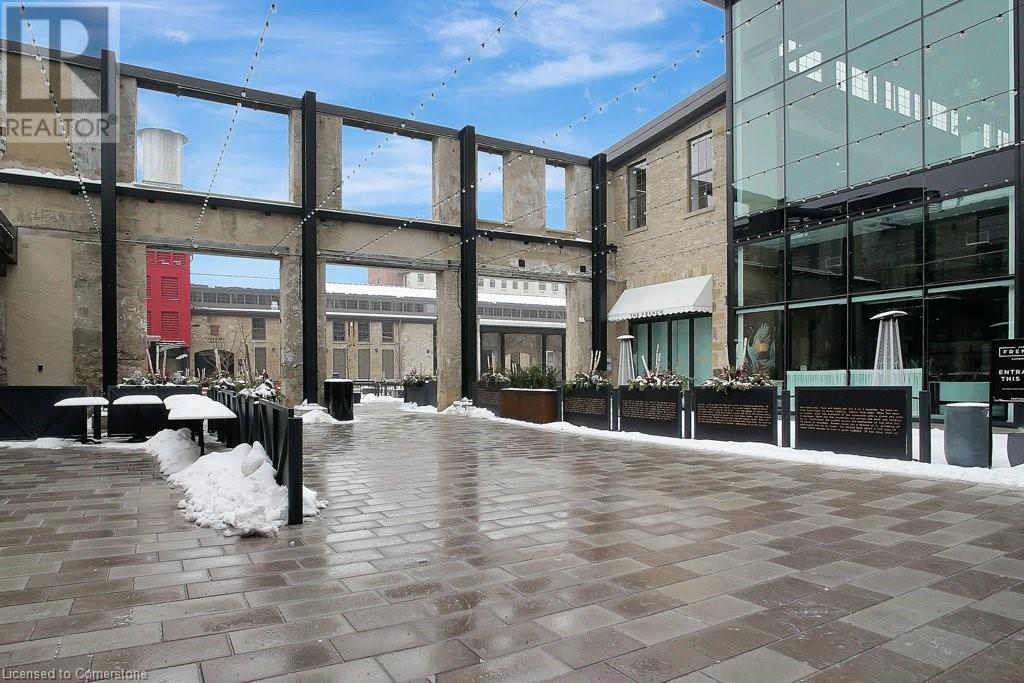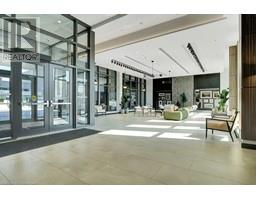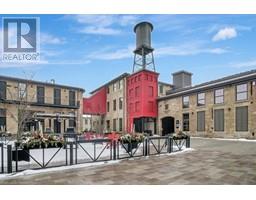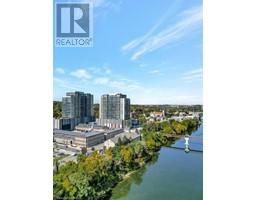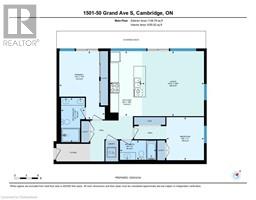50 Grand Avenue S Unit# 1501 Cambridge, Ontario N1S 0C2
$749,900Maintenance, Heat, Landscaping, Property Management
$601.24 Monthly
Maintenance, Heat, Landscaping, Property Management
$601.24 MonthlyExperience modern elegance in this premium corner unit condo, nestled in the vibrant Gaslight District. This stunning 2-bedroom, 2-bathroom residence offers the perfect blend of style, comfort, and convenience. Step inside and be greeted by an open-concept living space, bathed in natural light. The gourmet kitchen boasts modern kitchen cabinets and sleek quartz countertops, perfect for the aspiring chef. Enjoy seamless indoor-outdoor living with an extra-long private balcony, ideal for entertaining or simply relaxing and taking in the city views. This exceptional unit comes with the ultimate in convenience: a coveted parking spot located close to the building entry and elevators, plus the rare and highly sought-after EV charger! Gaslight condos offer an enviable lifestyle with amenities like a rooftop deck, gym, yoga studio, guest lounge, and party room, plus immediate access to downtown Galt and the Gaslight District's trendy restaurants, cafes, Hamilton Family Theater, shopping, parks and minutes from the Grand River. Don't miss this opportunity to live in one of Cambridge's most desirable communities. Schedule your private showing today! (id:50886)
Property Details
| MLS® Number | 40695378 |
| Property Type | Single Family |
| Amenities Near By | Park, Place Of Worship, Playground, Public Transit, Schools, Shopping |
| Equipment Type | Furnace |
| Features | Balcony |
| Parking Space Total | 1 |
| Rental Equipment Type | Furnace |
| View Type | City View |
Building
| Bathroom Total | 2 |
| Bedrooms Above Ground | 2 |
| Bedrooms Total | 2 |
| Amenities | Exercise Centre |
| Appliances | Dishwasher, Dryer, Refrigerator, Stove, Washer, Microwave Built-in |
| Basement Type | None |
| Constructed Date | 2023 |
| Construction Style Attachment | Attached |
| Cooling Type | Central Air Conditioning |
| Exterior Finish | Concrete |
| Foundation Type | Poured Concrete |
| Heating Type | Forced Air |
| Stories Total | 1 |
| Size Interior | 1,165 Ft2 |
| Type | Apartment |
| Utility Water | Municipal Water |
Parking
| Underground | |
| None |
Land
| Acreage | No |
| Land Amenities | Park, Place Of Worship, Playground, Public Transit, Schools, Shopping |
| Sewer | Municipal Sewage System |
| Size Total Text | Under 1/2 Acre |
| Zoning Description | Fc1rm1 |
Rooms
| Level | Type | Length | Width | Dimensions |
|---|---|---|---|---|
| Main Level | Living Room | 16'8'' x 15'10'' | ||
| Main Level | Eat In Kitchen | 16'8'' x 8'2'' | ||
| Main Level | Full Bathroom | 11'5'' x 6'1'' | ||
| Main Level | Primary Bedroom | 17'5'' x 11'8'' | ||
| Main Level | Bedroom | 11'0'' x 9'8'' | ||
| Main Level | 4pc Bathroom | 5'0'' x 9'4'' |
https://www.realtor.ca/real-estate/27875082/50-grand-avenue-s-unit-1501-cambridge
Contact Us
Contact us for more information
Sandra Krowiak
Salesperson
(519) 740-6402
www.sandrakrowiak.ca/
www.facebook.com/SandraKrowiakRoyalLepage
ca.linkedin.com/pub/sandra-krowiak/51/118/b8b/
twitter.com/SandraKrowiak
4-471 Hespeler Rd Unit 4 (Upper)
Cambridge, Ontario N1R 6J2
(519) 621-2000
(519) 740-6402
Lisa Harlock
Broker
(519) 740-6403
www.lisaharlock.com/
www.facebook.com/harlockrealestate
www.instagram.com/lisaharlock_rlp/
4-471 Hespeler Rd.
Cambridge, Ontario N1R 6J2
(519) 621-2000
(519) 740-6403
















