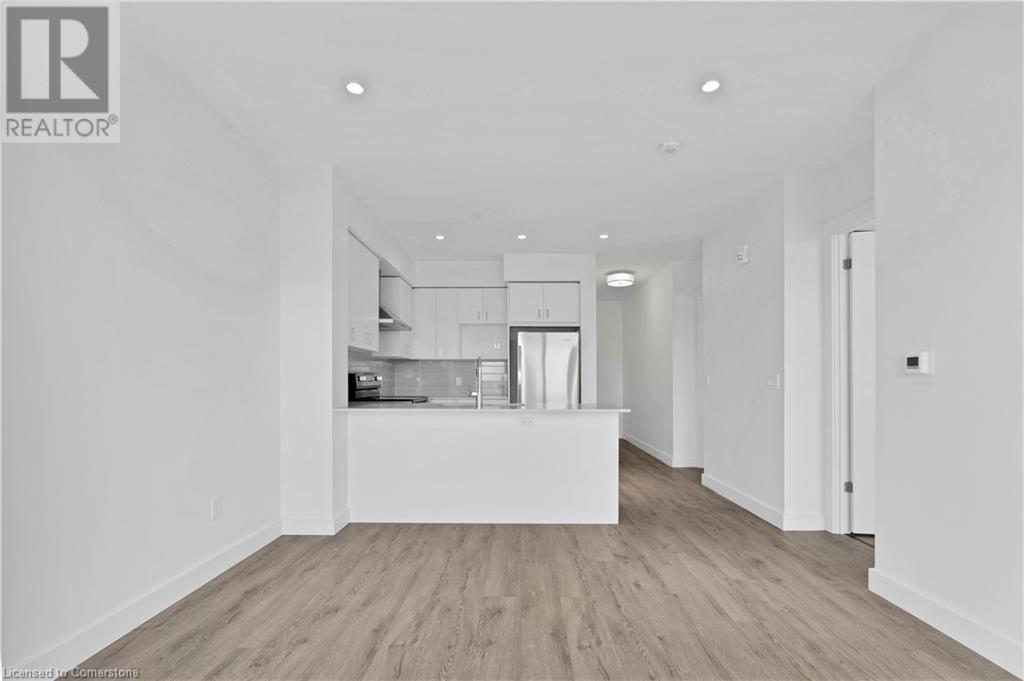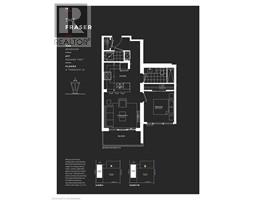50 Grand Avenue S Unit# 1606 Cambridge, Ontario N1S 0C2
$2,050 MonthlyInsurance, Heat, Landscaping, Property Management
Welcome to 1606 - 50 Grand Ave S, an exceptional condo nestled in the heart of the vibrant Gaslight District of Cambridge. This 1-bedroom, 1-bathroom unit faces the lively Gaslight District courtyard and offers mesmerizing views of the Grand River, combining urban charm with natural beauty. Inside, you'll find a thoughtfully designed U-shaped kitchen with a eat-in island, perfect for both everyday living and entertaining. The spacious bathroom features a modern walk-in shower, adding a touch of luxury to your daily routine. Complete with a dedicated parking spot and locker, plus access to an array of premium amenities, this unit truly elevates your living experience. Don't miss your chance to own a piece of one of Cambridge’s most coveted communities. Schedule your viewing today and step into luxury living in the Gaslight District. (id:50886)
Property Details
| MLS® Number | 40727665 |
| Property Type | Single Family |
| Amenities Near By | Hospital, Park, Public Transit, Schools, Shopping |
| Community Features | High Traffic Area |
| Equipment Type | Other |
| Features | Balcony |
| Parking Space Total | 1 |
| Rental Equipment Type | Other |
| Storage Type | Locker |
Building
| Bathroom Total | 1 |
| Bedrooms Above Ground | 1 |
| Bedrooms Total | 1 |
| Amenities | Exercise Centre, Party Room |
| Appliances | Dishwasher, Dryer, Refrigerator, Stove, Washer |
| Basement Type | None |
| Construction Style Attachment | Attached |
| Cooling Type | Central Air Conditioning |
| Exterior Finish | Concrete |
| Heating Type | Forced Air, Heat Pump |
| Stories Total | 1 |
| Size Interior | 617 Ft2 |
| Type | Apartment |
| Utility Water | Municipal Water |
Parking
| Underground | |
| Visitor Parking |
Land
| Access Type | Road Access, Highway Access, Highway Nearby |
| Acreage | No |
| Land Amenities | Hospital, Park, Public Transit, Schools, Shopping |
| Sewer | Municipal Sewage System |
| Size Total Text | Under 1/2 Acre |
| Zoning Description | Fc1rm1 |
Rooms
| Level | Type | Length | Width | Dimensions |
|---|---|---|---|---|
| Main Level | Living Room | 11'8'' x 11'0'' | ||
| Main Level | Kitchen | 8'4'' x 10'4'' | ||
| Main Level | Bedroom | 10'0'' x 10'5'' | ||
| Main Level | 3pc Bathroom | Measurements not available |
https://www.realtor.ca/real-estate/28299519/50-grand-avenue-s-unit-1606-cambridge
Contact Us
Contact us for more information
Linda Cabral
Salesperson
(519) 745-4088
www.regoteam.com/
618 King St. W. Unit A
Kitchener, Ontario N2G 1C8
(519) 804-4000
(519) 745-4088
www.regoteam.com/
Cliff C. Rego
Broker of Record
(519) 745-4088
www.regoteam.com/
50 Grand Ave. S., Unit 101
Cambridge, Ontario N1S 2L8
(519) 804-4000
(519) 745-4088
www.regoteam.com/





























































