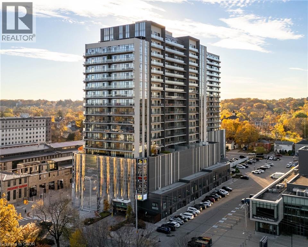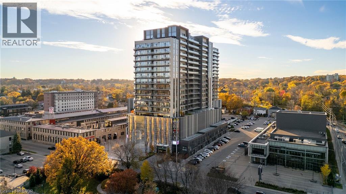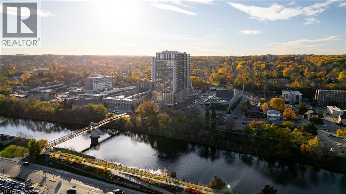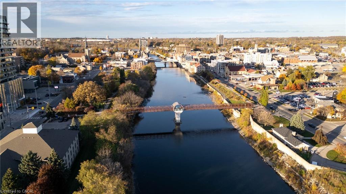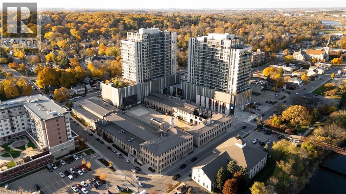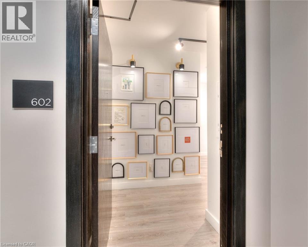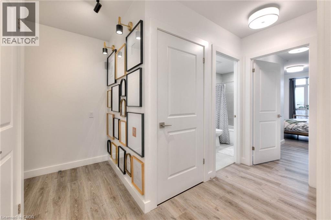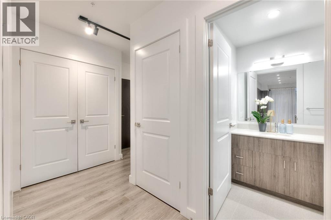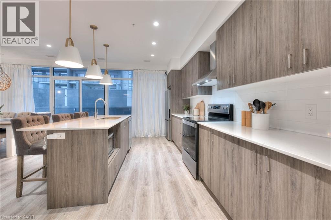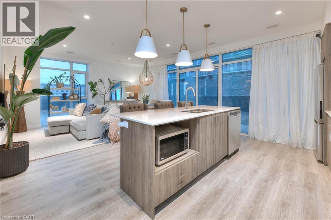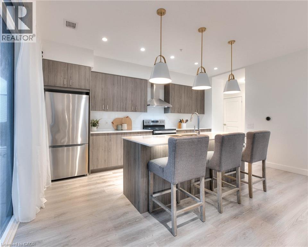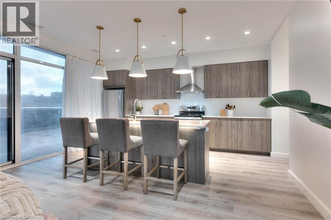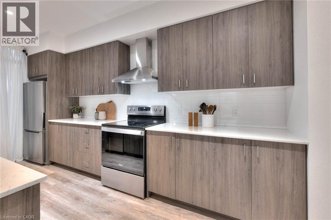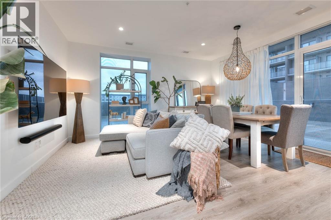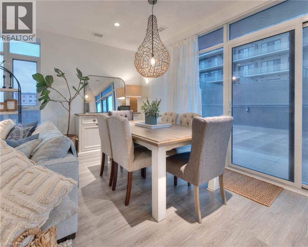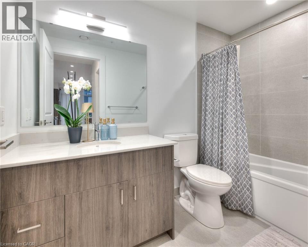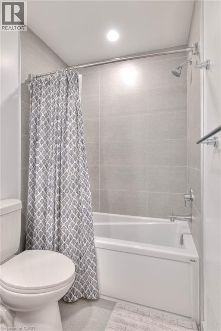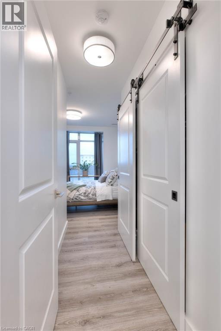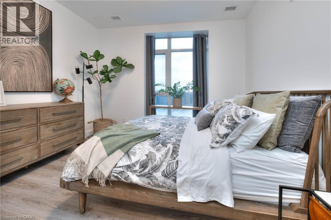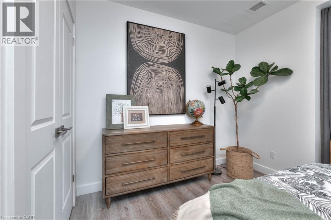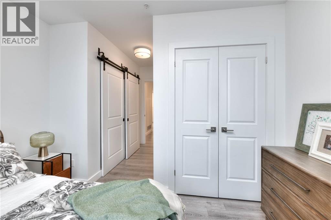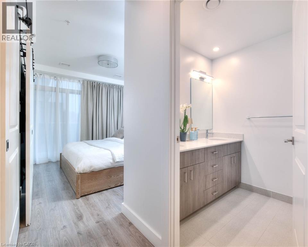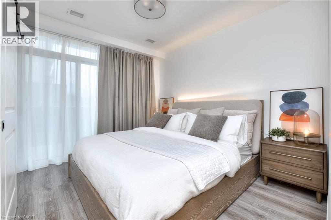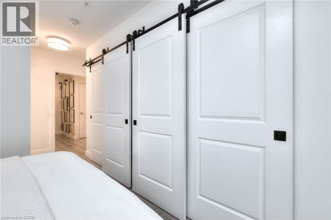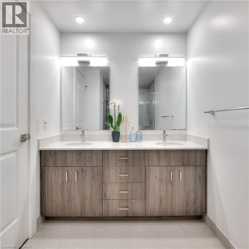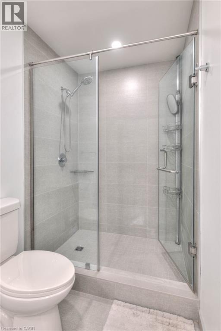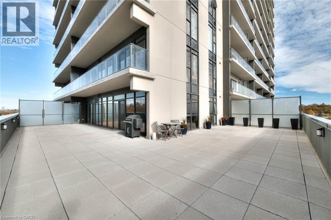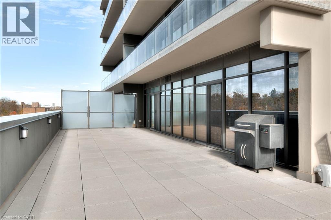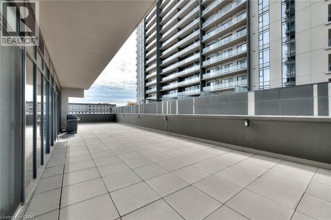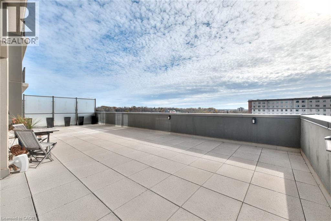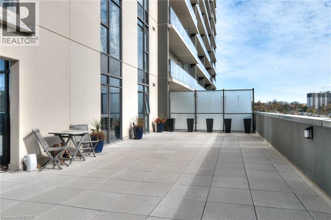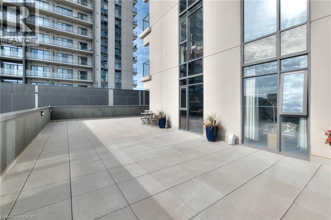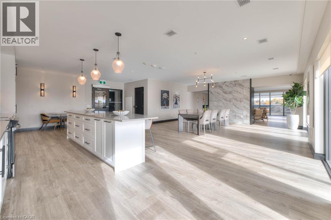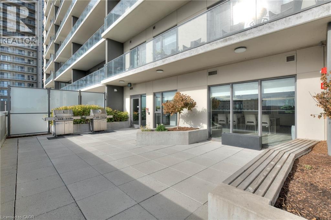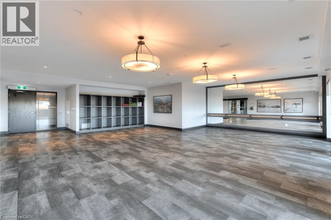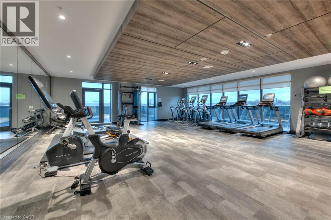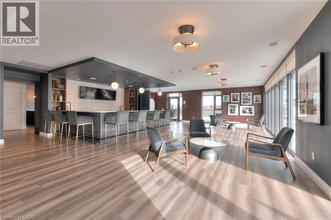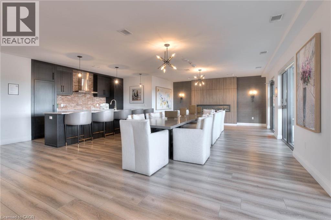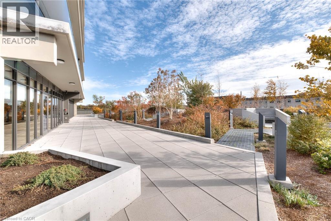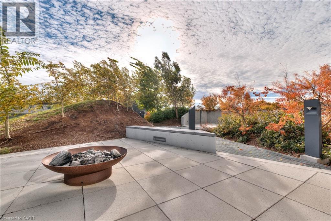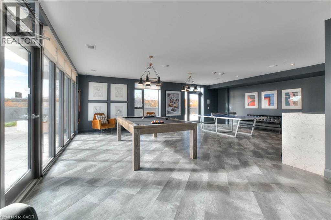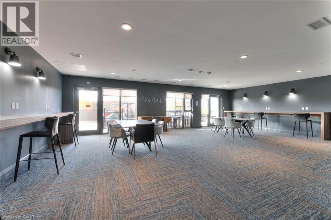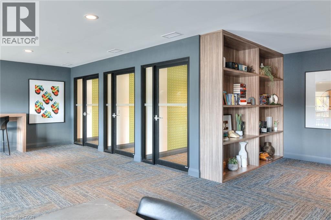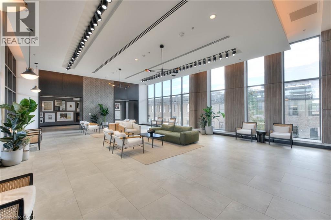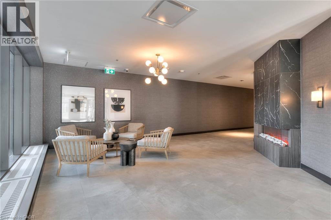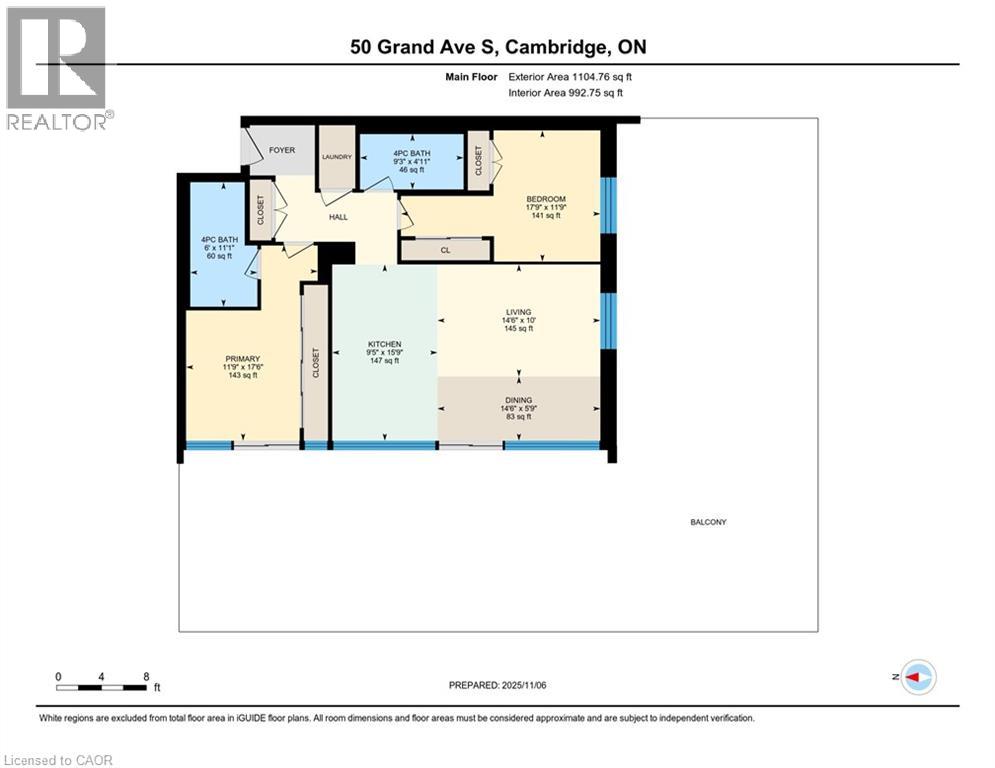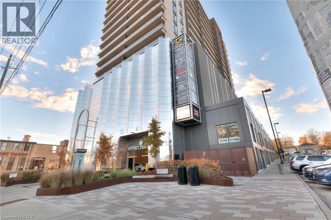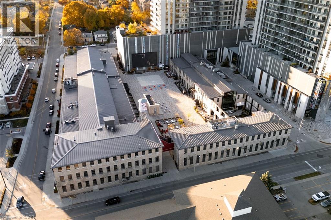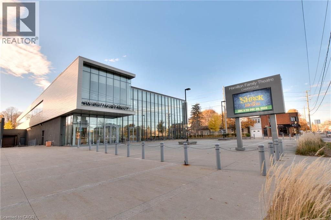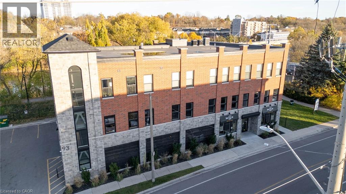50 Grand Avenue S Unit# 602 Cambridge, Ontario N1S 0C2
$648,900Maintenance, Insurance, Common Area Maintenance, Landscaping, Property Management, Parking
$614.63 Monthly
Maintenance, Insurance, Common Area Maintenance, Landscaping, Property Management, Parking
$614.63 MonthlyImmaculate 2-Bedroom condo, with an expansive, private wrap-around terrace in the Gaslight District!! Stunning 2-bedroom, 2-bathroom corner unit with an impressive 1,300+ sq. ft. private terrace in the luxurious Gaslight District. This bright, open-concept suite features 9-foot ceilings, modern finishes, and Lutron smart lighting throughout. The bright and spacious kitchen and living area walks out to the oversized terrace, perfect for entertaining and relaxing (with a potential of installing a hot tub). The primary bedroom offers a second walkout and a 4-piece ensuite with double sinks. The second bedroom, additional 4-piece bath, and in-suite laundry complete the layout. Includes two parking spaces (one with EV connection) in the secure garage of the building. Enjoy resort-style amenities: concierge, bike room, mail and parcel room, fitness centre with a yoga studio, party and games rooms, business centre with a cozy library and WIFI throughout the buildings, and outdoor terraces with fire pits, hammocks, BBQs, and seating areas. Located in the heart of historic downtown, surrounded by dining, shopping, and entertainment! (id:50886)
Property Details
| MLS® Number | 40785209 |
| Property Type | Single Family |
| Amenities Near By | Hospital, Park, Place Of Worship, Public Transit, Schools, Shopping |
| Equipment Type | Other |
| Features | Balcony |
| Parking Space Total | 2 |
| Rental Equipment Type | Other |
Building
| Bathroom Total | 2 |
| Bedrooms Above Ground | 2 |
| Bedrooms Total | 2 |
| Amenities | Exercise Centre, Party Room |
| Appliances | Dishwasher, Dryer, Microwave, Refrigerator, Stove, Washer, Hood Fan, Window Coverings |
| Basement Type | None |
| Constructed Date | 2022 |
| Construction Style Attachment | Attached |
| Cooling Type | Central Air Conditioning |
| Exterior Finish | Concrete |
| Heating Type | Heat Pump |
| Stories Total | 1 |
| Size Interior | 1,105 Ft2 |
| Type | Apartment |
| Utility Water | Municipal Water |
Parking
| Underground | |
| Visitor Parking |
Land
| Access Type | Highway Access |
| Acreage | No |
| Land Amenities | Hospital, Park, Place Of Worship, Public Transit, Schools, Shopping |
| Sewer | Municipal Sewage System |
| Size Total Text | Unknown |
| Zoning Description | Fc1rm1 |
Rooms
| Level | Type | Length | Width | Dimensions |
|---|---|---|---|---|
| Main Level | 4pc Bathroom | 11'1'' x 6'0'' | ||
| Main Level | 4pc Bathroom | 4'11'' x 9'3'' | ||
| Main Level | Bedroom | 11'9'' x 17'9'' | ||
| Main Level | Primary Bedroom | 17'6'' x 11'9'' | ||
| Main Level | Dining Room | 5'9'' x 14'6'' | ||
| Main Level | Living Room | 10'0'' x 14'6'' | ||
| Main Level | Kitchen | 15'9'' x 9'5'' |
https://www.realtor.ca/real-estate/29074079/50-grand-avenue-s-unit-602-cambridge
Contact Us
Contact us for more information
Riina Jessel
Broker of Record
www.grandwestrealty.ca/
www.facebook.com/grandwestrealtyincbrokerage
www.linkedin.com/profile/view
53 Linndale Rd.
Cambridge, Ontario N1S 3J6
(519) 740-3030
www.grandwestrealty.ca/

