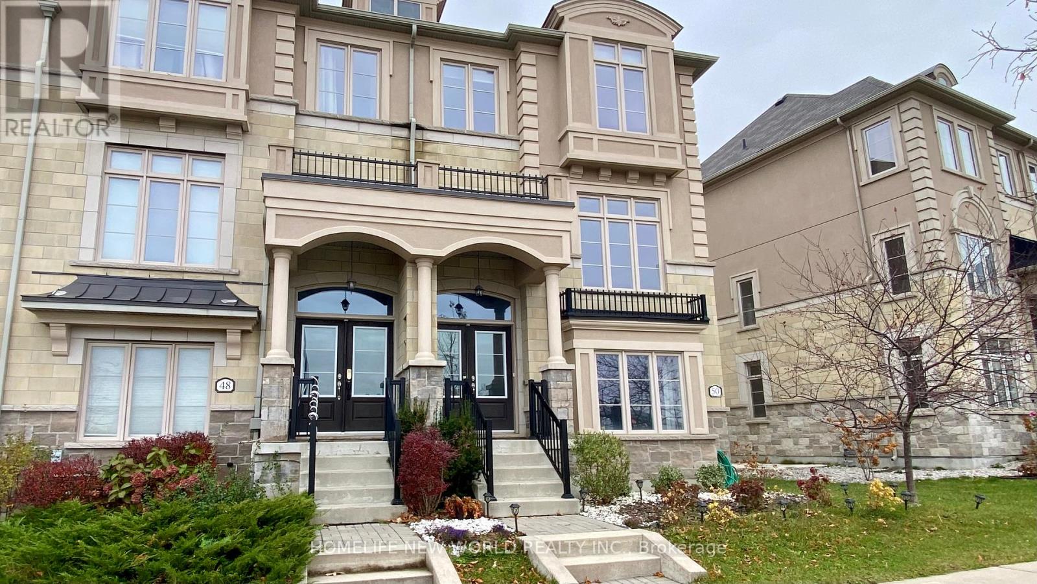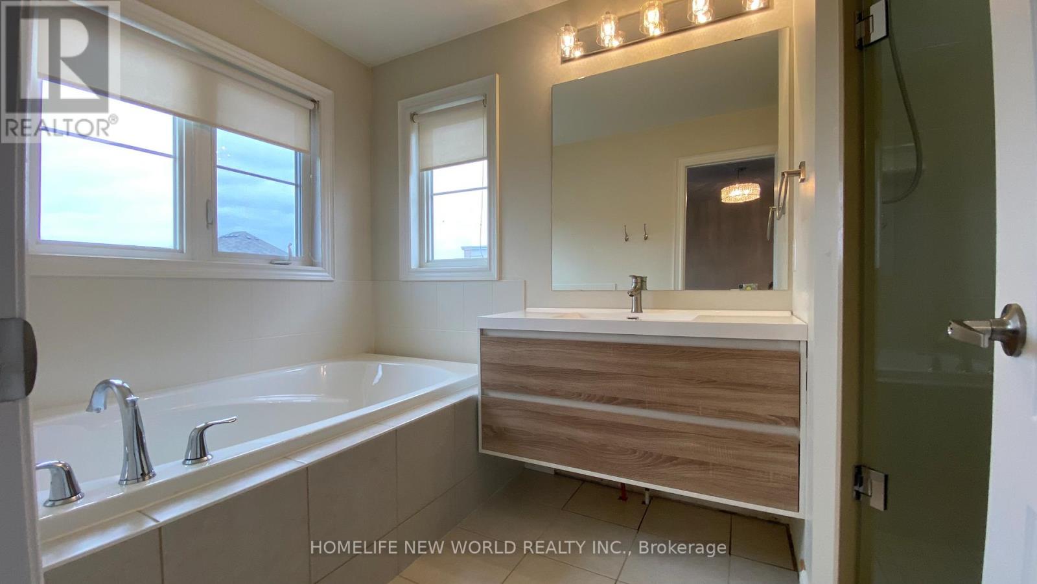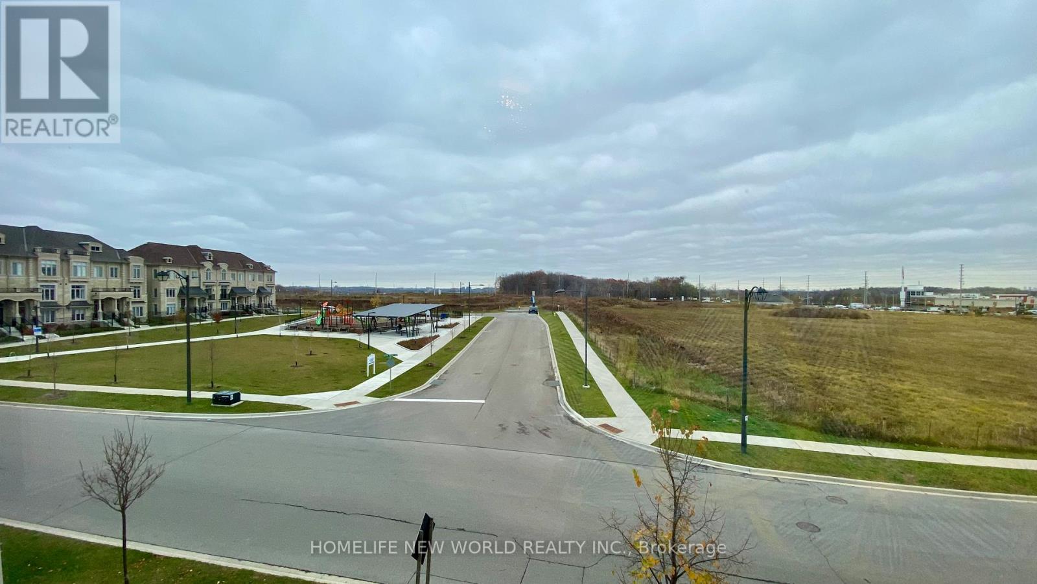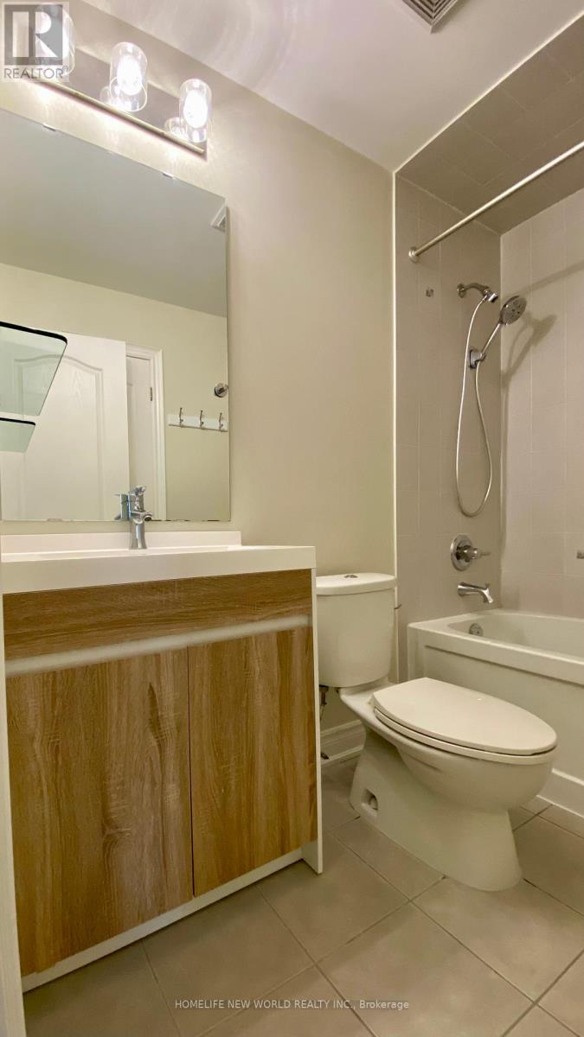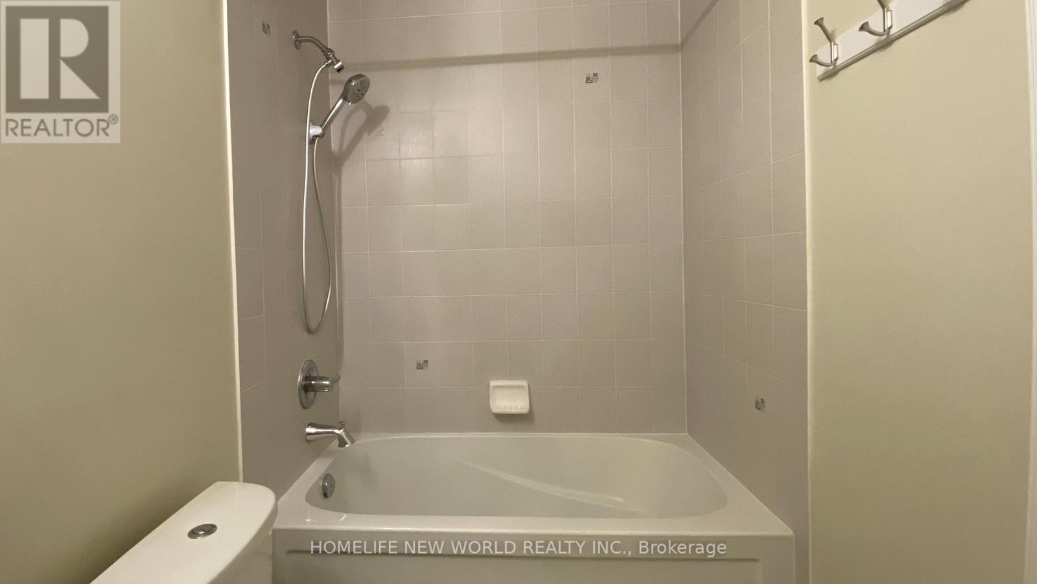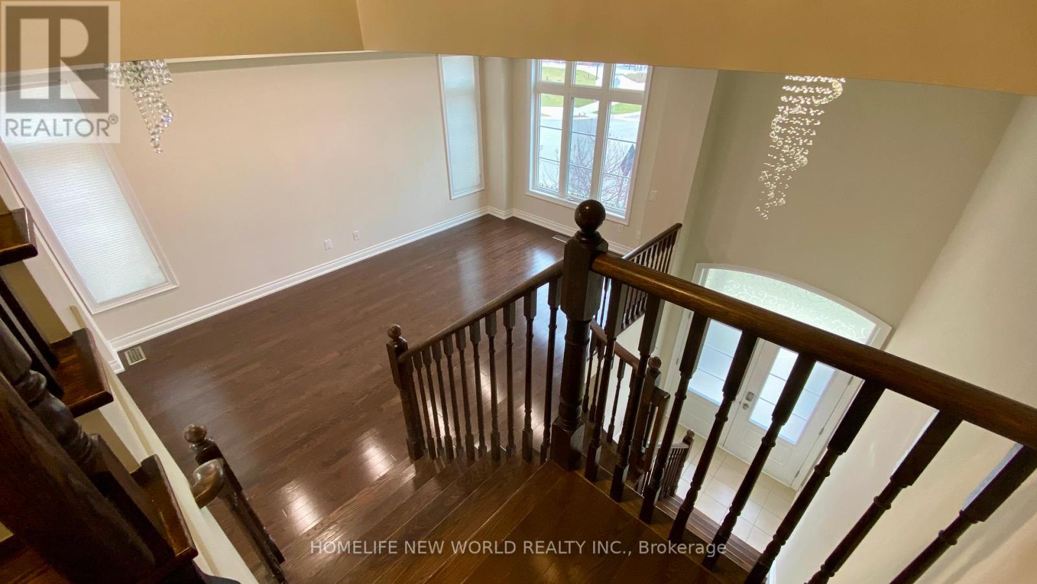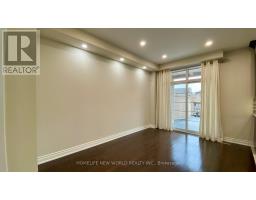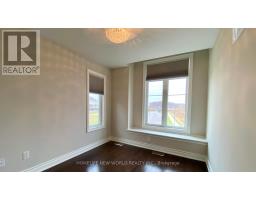50 Grand Trunk Avenue Vaughan, Ontario L6A 0X8
$4,050 Monthly
Stunning Freehold End-Unit Townhouse Feels Like A Semi-Detached With Expansive Windows On The Front, Back, And Side, Every Room In Natural Light. East Facing Beautiful View To Park.Boasting A Smart Layout W/ A Two-Car Garage And Large Driveway That Is Fitting 4 Cars.This Home Features An Oversized 20x20 Ft Terrace With B/I Bbq Gas Line. Perfect For Extending Your Living Space Outdoors. Additional Highlights The Primary Bedroom With A Private Balcony. Kitchen With Granite Countertops, Backsplash, And Stainless-Steel Appliances. Hardwood Floors Thru-Out, 9 Ft Smooth Ceiling On Main, Upgraded W/Pot Lights, Newly Vanity & Lights For All Bath, Freshly Painting. Lower Level W/Recreation Room, Office Space, Large Walk-In Closet, Laundry Room, Direct Access To Garage. Located Just Steps From Public Transit, Rutherford Go Train, Top-Rated Schools, Shopping & Supermarket, Parks. Easy Access To Hwy 407, Hwy 7, Wonderland, Vaughan's Hospital , Vaughan Mills Mall/ Hillcrest Mall. Don't Miss This Opportunity! Lease This Premium Corner Townhouse To Experience The Dream Of Sophisticated Living In The Prestigious Patterson neighborhood. **** EXTRAS **** S/s Fridge, Gas Stove, Range Hood, Dishwasher, Washer & Dryer, All Existing Elfs, Window Coverings. (id:50886)
Property Details
| MLS® Number | N10427133 |
| Property Type | Single Family |
| Community Name | Patterson |
| Features | Carpet Free, In Suite Laundry |
| ParkingSpaceTotal | 4 |
Building
| BathroomTotal | 4 |
| BedroomsAboveGround | 3 |
| BedroomsTotal | 3 |
| Appliances | Garage Door Opener Remote(s) |
| ConstructionStyleAttachment | Attached |
| CoolingType | Central Air Conditioning |
| ExteriorFinish | Stone, Stucco |
| FlooringType | Hardwood, Ceramic, Laminate |
| FoundationType | Concrete |
| HalfBathTotal | 2 |
| HeatingFuel | Natural Gas |
| HeatingType | Forced Air |
| StoriesTotal | 3 |
| Type | Row / Townhouse |
| UtilityWater | Municipal Water |
Parking
| Garage |
Land
| Acreage | No |
| Sewer | Sanitary Sewer |
| SizeDepth | 100 Ft ,3 In |
| SizeFrontage | 32 Ft ,4 In |
| SizeIrregular | 32.35 X 100.27 Ft |
| SizeTotalText | 32.35 X 100.27 Ft |
Rooms
| Level | Type | Length | Width | Dimensions |
|---|---|---|---|---|
| Lower Level | Media | 6.38 m | 5.66 m | 6.38 m x 5.66 m |
| Main Level | Living Room | 6 m | 5.8 m | 6 m x 5.8 m |
| Main Level | Dining Room | 6 m | 5.8 m | 6 m x 5.8 m |
| Main Level | Kitchen | 3.14 m | 2.75 m | 3.14 m x 2.75 m |
| Main Level | Eating Area | 4.4 m | 3.05 m | 4.4 m x 3.05 m |
| Upper Level | Primary Bedroom | 4.4 m | 3.7 m | 4.4 m x 3.7 m |
| Upper Level | Bedroom 2 | 3.65 m | 2.78 m | 3.65 m x 2.78 m |
| Upper Level | Bedroom 3 | 2.96 m | 2.78 m | 2.96 m x 2.78 m |
https://www.realtor.ca/real-estate/27657288/50-grand-trunk-avenue-vaughan-patterson-patterson
Interested?
Contact us for more information
Amanda Zeng
Salesperson
201 Consumers Rd., Ste. 205
Toronto, Ontario M2J 4G8


