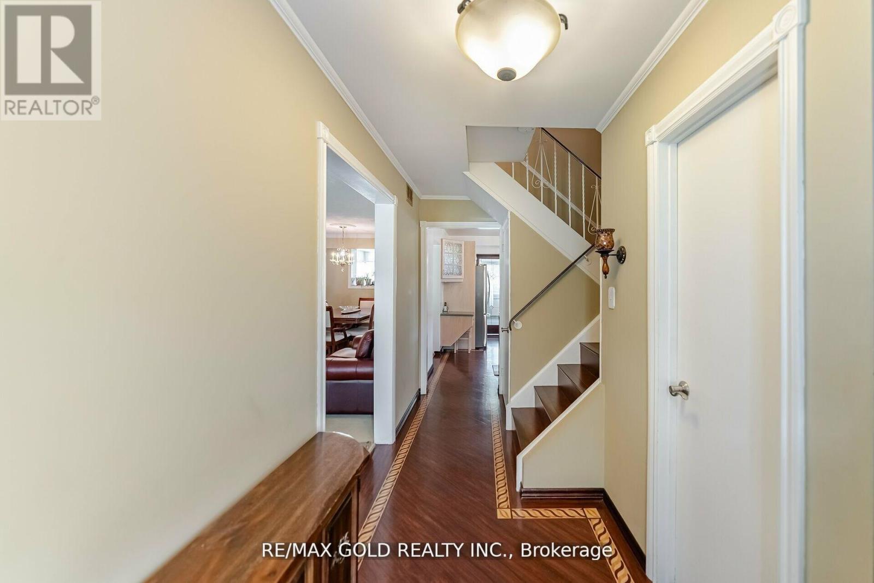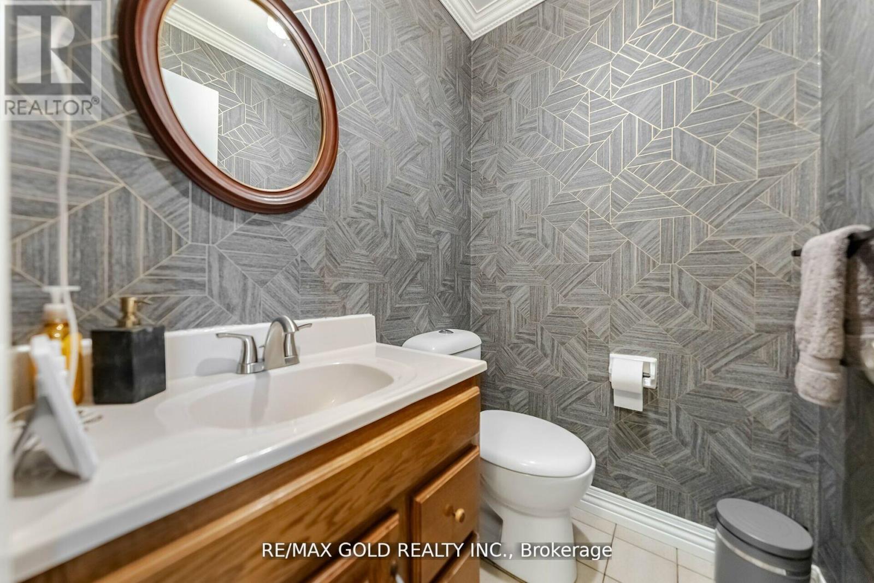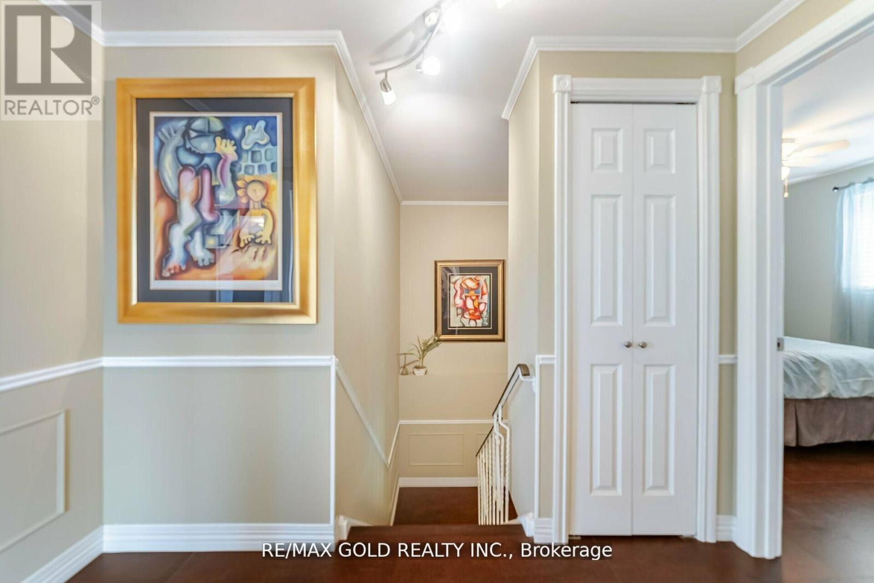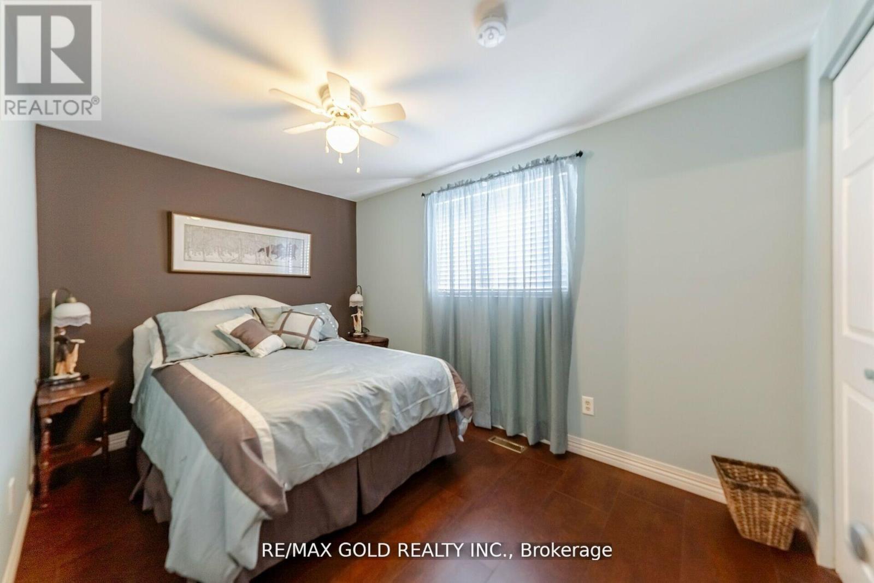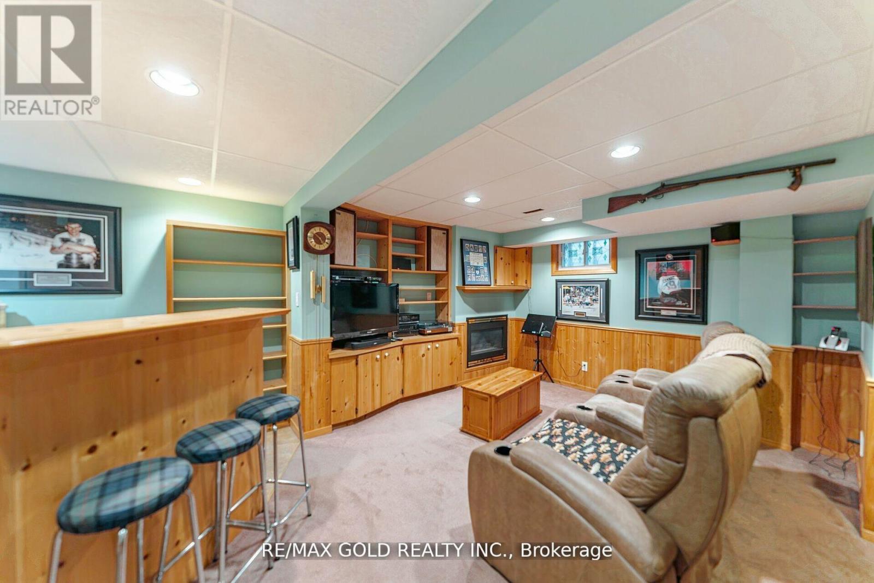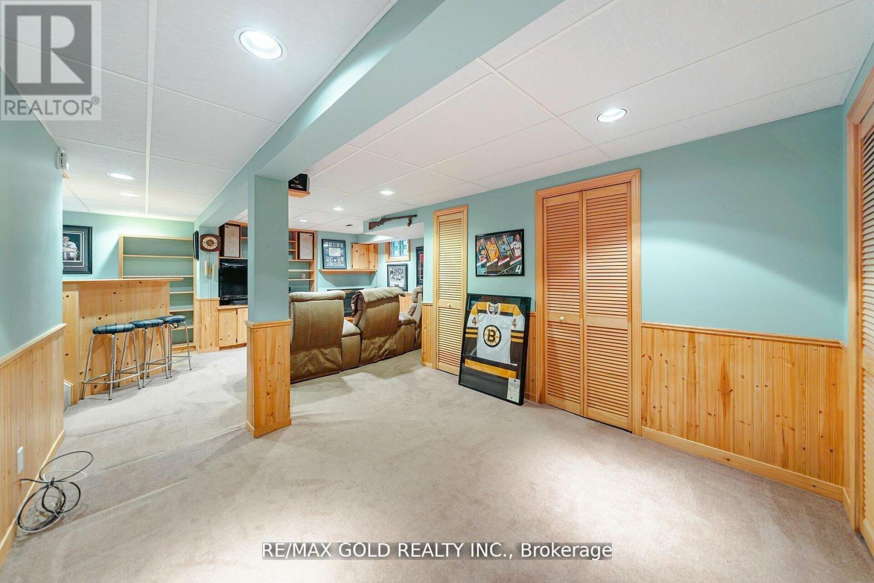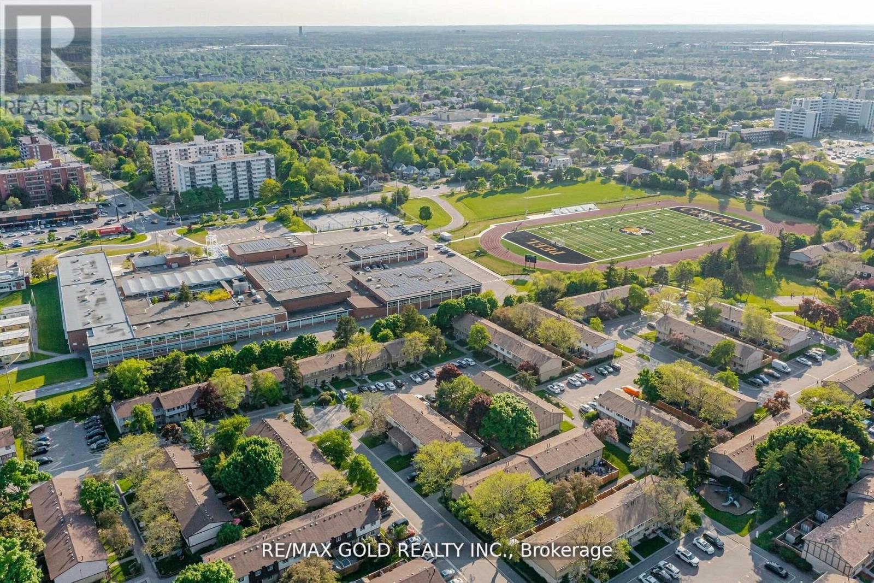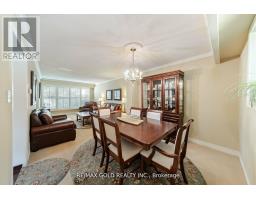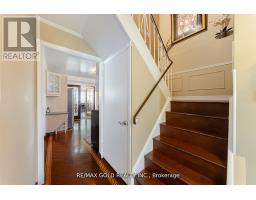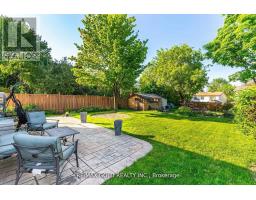50 Hansen Road N Brampton, Ontario L6V 2G5
$849,000
Well Maintained 3 Bed Rm Detached Home ( Original Owners) 1645 Sq Ft as MPAC , Huge Lot with Lot of Privacy, Functional Layout formal Living Room, Overlooked to Manicured Front Yard , Family Room filled with Natural Light all day long. Beautiful Private Back Yard Oasis to enjoy Summer BBQ (Gas Line) or Relaxing after a long day on Stone patio/ Garden Area. Perfect for Creating Garden Suit on Back yard & Potential for Separate Basement Apartment. Ample Parking space Stamped Concrete Driveway. Features include crown moldings, fantastic built-ins. Roof has warranty until 2062. Certificate is transferable (Available). **** EXTRAS **** Close To Public Transportation & All Amenities, Including Shopping, Restaurants, Schools Highway410, grocery stores, shopping malls, and the GO station, this home offers unparalleled accessibility. view today to seize opportunity. (id:50886)
Property Details
| MLS® Number | W10405783 |
| Property Type | Single Family |
| Community Name | Madoc |
| ParkingSpaceTotal | 6 |
Building
| BathroomTotal | 2 |
| BedroomsAboveGround | 3 |
| BedroomsTotal | 3 |
| BasementDevelopment | Finished |
| BasementType | N/a (finished) |
| ConstructionStyleAttachment | Detached |
| CoolingType | Central Air Conditioning |
| ExteriorFinish | Brick, Vinyl Siding |
| FireplacePresent | Yes |
| FlooringType | Carpeted, Vinyl, Ceramic, Hardwood, Concrete |
| FoundationType | Brick |
| HalfBathTotal | 1 |
| HeatingFuel | Natural Gas |
| HeatingType | Forced Air |
| StoriesTotal | 2 |
| Type | House |
| UtilityWater | Municipal Water |
Land
| Acreage | No |
| Sewer | Sanitary Sewer |
| SizeDepth | 190 Ft ,7 In |
| SizeFrontage | 53 Ft ,3 In |
| SizeIrregular | 53.29 X 190.65 Ft |
| SizeTotalText | 53.29 X 190.65 Ft |
Rooms
| Level | Type | Length | Width | Dimensions |
|---|---|---|---|---|
| Second Level | Primary Bedroom | 6.2 m | 2.95 m | 6.2 m x 2.95 m |
| Second Level | Bedroom 2 | 3.52 m | 2.44 m | 3.52 m x 2.44 m |
| Second Level | Bedroom 3 | 3.65 m | 3.45 m | 3.65 m x 3.45 m |
| Lower Level | Laundry Room | Measurements not available | ||
| Lower Level | Recreational, Games Room | Measurements not available | ||
| Main Level | Living Room | 8.2 m | 3.5 m | 8.2 m x 3.5 m |
| Main Level | Dining Room | 8.2 m | 3.5 m | 8.2 m x 3.5 m |
| Main Level | Kitchen | 3.9 m | 3.2 m | 3.9 m x 3.2 m |
| Main Level | Family Room | 7.01 m | 4.11 m | 7.01 m x 4.11 m |
https://www.realtor.ca/real-estate/27613269/50-hansen-road-n-brampton-madoc-madoc
Interested?
Contact us for more information
Sharan Butan
Broker
2720 North Park Drive #201
Brampton, Ontario L6S 0E9






