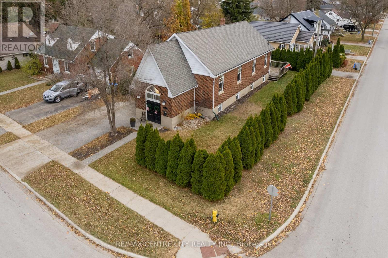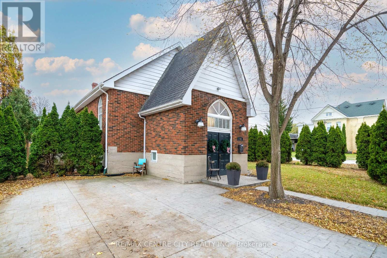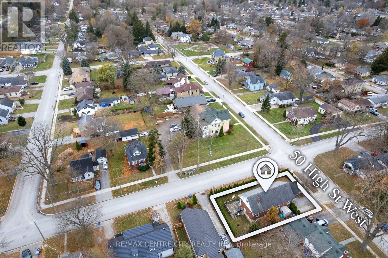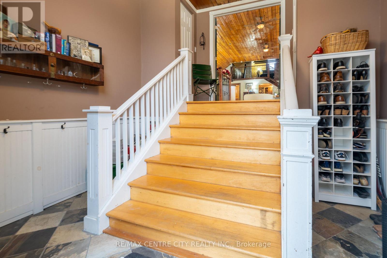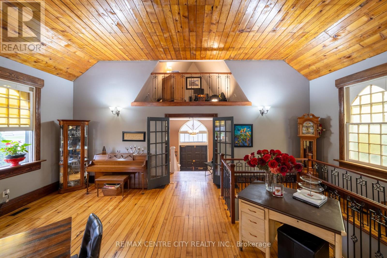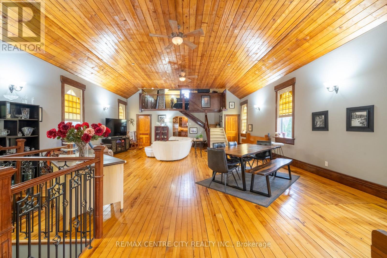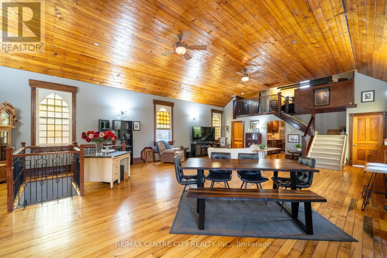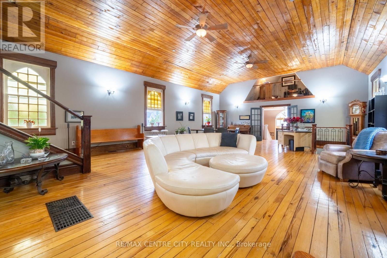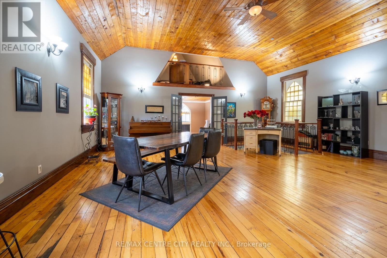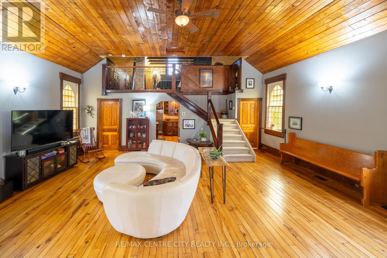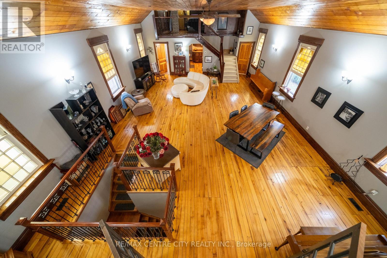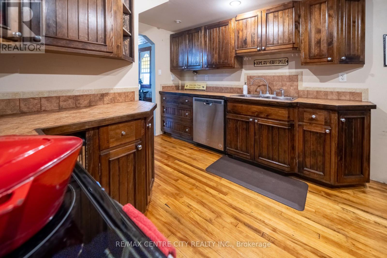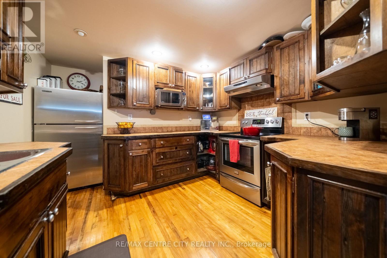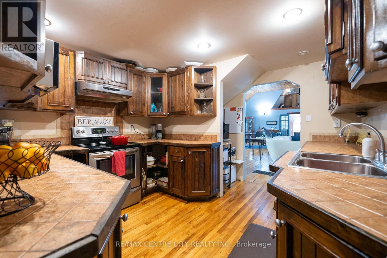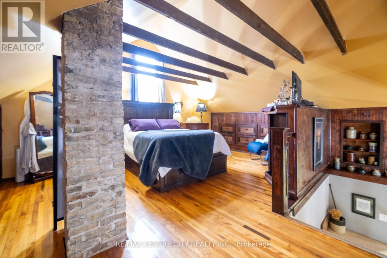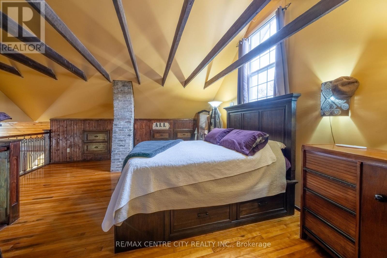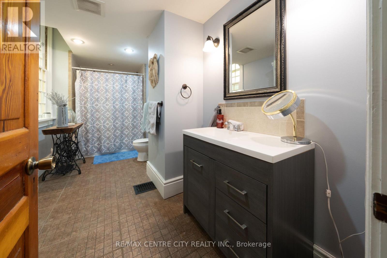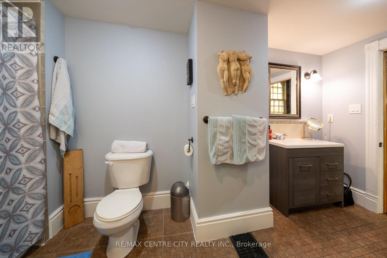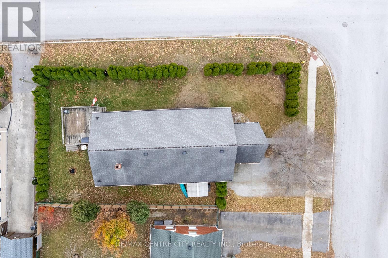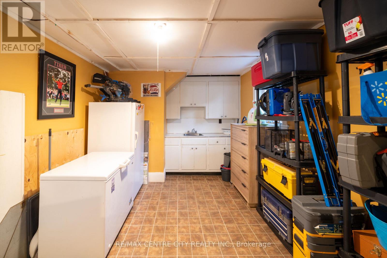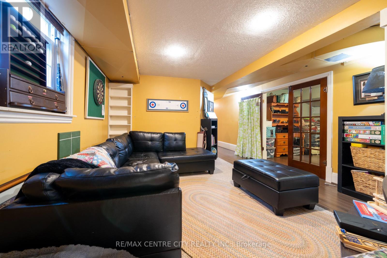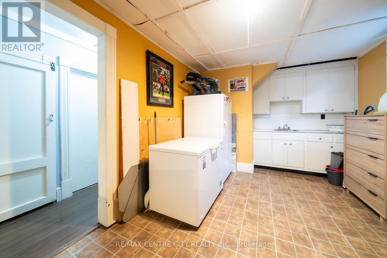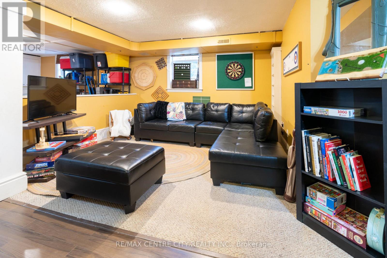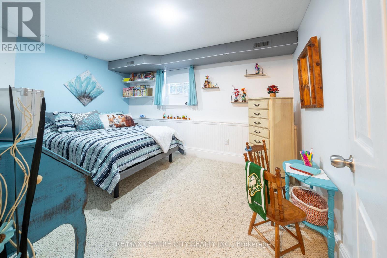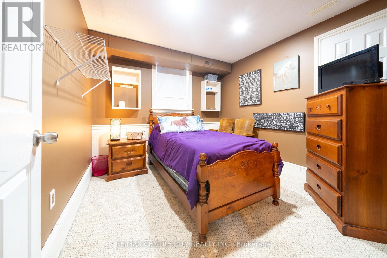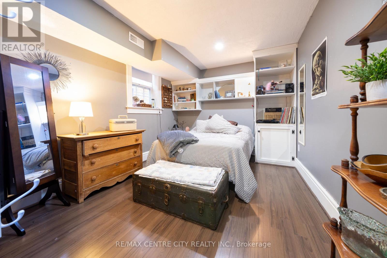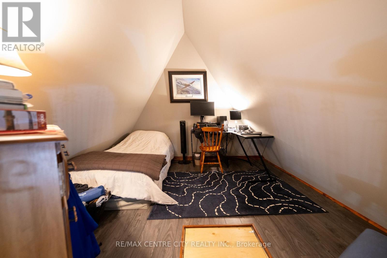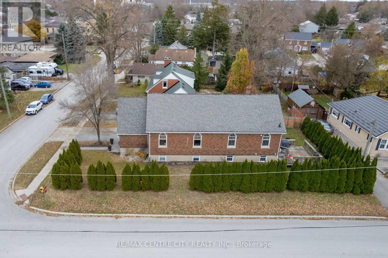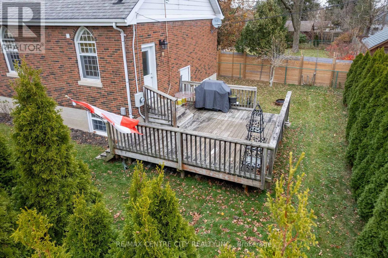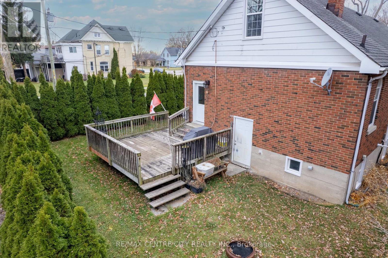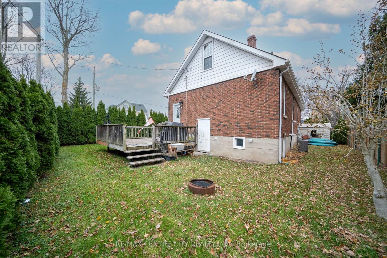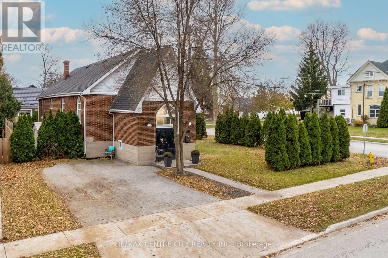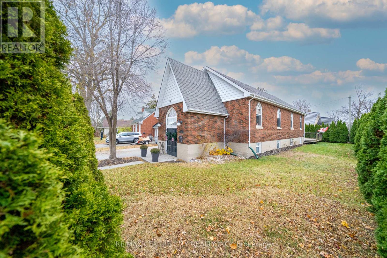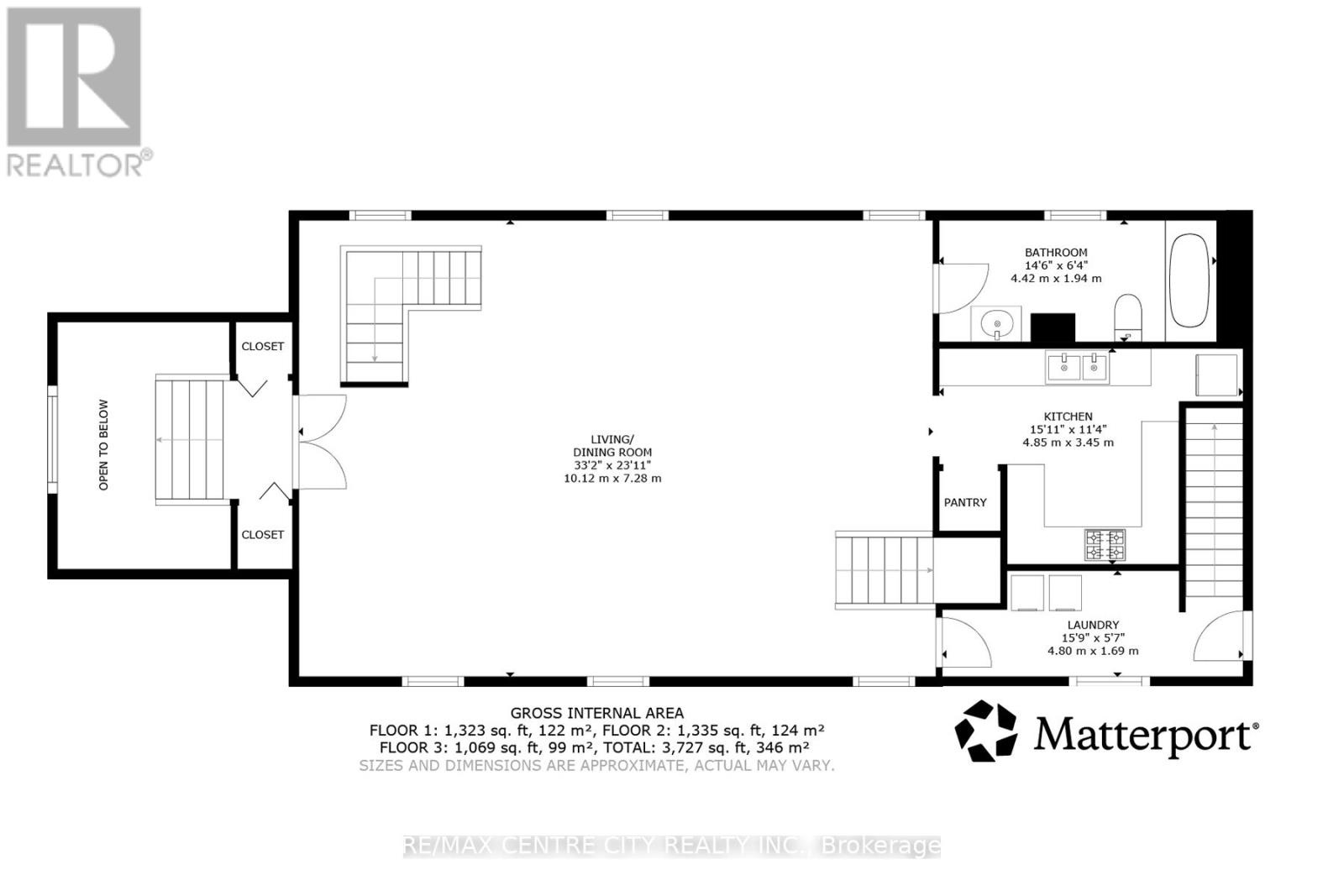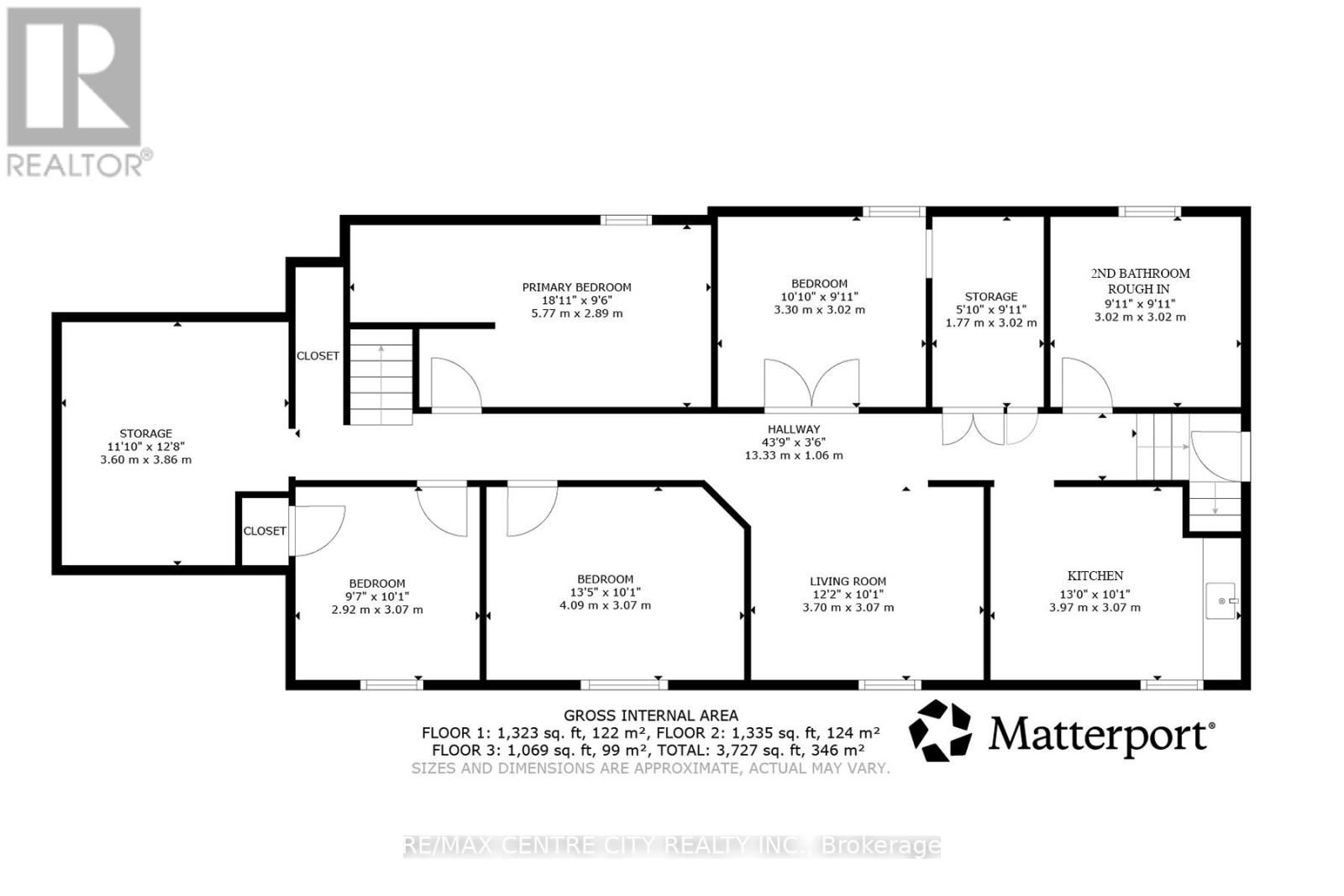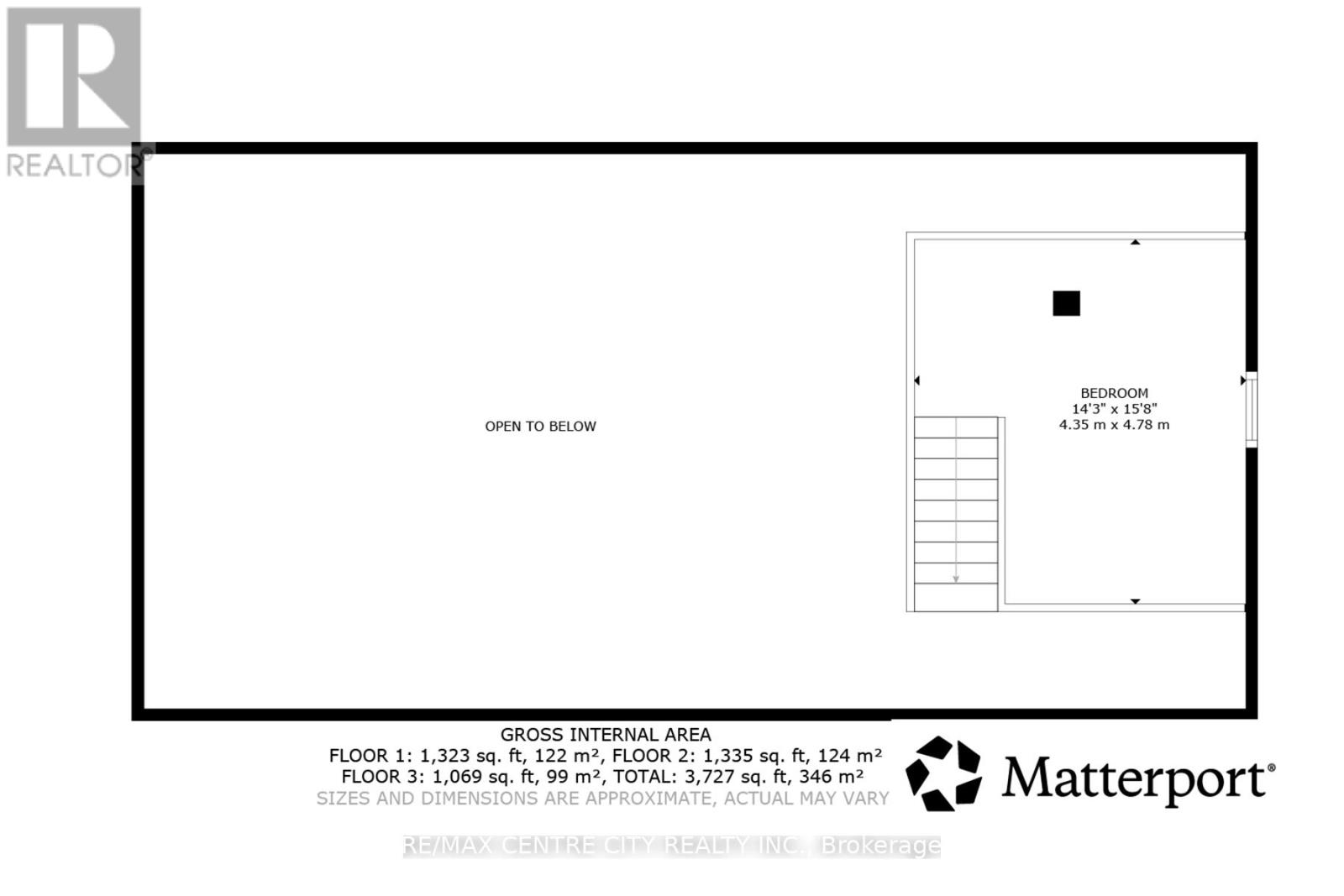50 High Street W Strathroy-Caradoc, Ontario N7G 1G5
$599,900
Truly one-of-a-kind! This former Salvation Army/church has been beautifully reimagined into a unique residence brimming with original character and modern comfort. A formal foyer/vestibule welcomes you into the expansive great room, perfect for entertaining or relaxing, with soaring vaulted ceilings finished in tongue-and-groove and stained-glass windows .The main floor offers a kitchen with plenty of counter space, convenient laundry with back yard access, and a full 4-piece bathroom. Two lofts add versatility that overlooks the great room. The larger one serves as the primary bedroom, complete with abundant built-in storage .The lower level expands the living options with three additional bedrooms plus an office area, a second kitchen conveniently located adjacent to the living room, and a roughed-in second bathroom ready for completion. Lower lover also has direct access to the rear yard. Beautifully finished stamped concrete parking area, double-wide in design, offering ample space for four cars.Corner lot on a quiet street, this home is just a short walk to nearby parks and restaurants. The private yard with a large deck , bordered by mature trees, offers a peaceful retreat in the heart of the community.This remarkable property blends historic craftsmanship with modern functionality-an inspiring space for living, gathering, and creating. (id:50886)
Property Details
| MLS® Number | X12558416 |
| Property Type | Single Family |
| Community Name | SW |
| Equipment Type | Water Heater - Tankless, Water Heater |
| Features | Flat Site |
| Parking Space Total | 4 |
| Rental Equipment Type | Water Heater - Tankless, Water Heater |
| Structure | Deck, Shed |
Building
| Bathroom Total | 1 |
| Bedrooms Above Ground | 1 |
| Bedrooms Below Ground | 3 |
| Bedrooms Total | 4 |
| Appliances | Dishwasher, Dryer, Stove, Washer, Two Refrigerators |
| Architectural Style | Bungalow |
| Basement Development | Finished |
| Basement Features | Separate Entrance |
| Basement Type | N/a (finished), N/a |
| Construction Style Attachment | Detached |
| Cooling Type | Central Air Conditioning |
| Exterior Finish | Brick |
| Foundation Type | Poured Concrete |
| Heating Fuel | Natural Gas |
| Heating Type | Forced Air |
| Stories Total | 1 |
| Size Interior | 1,500 - 2,000 Ft2 |
| Type | House |
| Utility Water | Municipal Water |
Parking
| No Garage |
Land
| Acreage | No |
| Sewer | Sanitary Sewer |
| Size Depth | 110 Ft |
| Size Frontage | 55 Ft |
| Size Irregular | 55 X 110 Ft ; 55.14x110.28x55.14x110.29 |
| Size Total Text | 55 X 110 Ft ; 55.14x110.28x55.14x110.29 |
| Zoning Description | R-1 |
Rooms
| Level | Type | Length | Width | Dimensions |
|---|---|---|---|---|
| Second Level | Primary Bedroom | 4 m | 4.2 m | 4 m x 4.2 m |
| Second Level | Loft | 2 m | 3 m | 2 m x 3 m |
| Lower Level | Bedroom 3 | 4.66 m | 2.83 m | 4.66 m x 2.83 m |
| Lower Level | Bedroom 4 | 2.76 m | 2.82 m | 2.76 m x 2.82 m |
| Lower Level | Bedroom 5 | 3.32 m | 301 m | 3.32 m x 301 m |
| Lower Level | Utility Room | 3.01 m | 2 m | 3.01 m x 2 m |
| Lower Level | Kitchen | 3.96 m | 3.04 m | 3.96 m x 3.04 m |
| Lower Level | Family Room | 3.65 m | 3.04 m | 3.65 m x 3.04 m |
| Lower Level | Bedroom 2 | 4.07 m | 2.95 m | 4.07 m x 2.95 m |
| Main Level | Foyer | 3.85 m | 3.74 m | 3.85 m x 3.74 m |
| Main Level | Great Room | 10.09 m | 7.24 m | 10.09 m x 7.24 m |
| Main Level | Kitchen | 3.6 m | 3.38 m | 3.6 m x 3.38 m |
| Main Level | Bathroom | 4.38 m | 1.97 m | 4.38 m x 1.97 m |
| Main Level | Laundry Room | 3.76 m | 1.68 m | 3.76 m x 1.68 m |
https://www.realtor.ca/real-estate/29117717/50-high-street-w-strathroy-caradoc-sw-sw
Contact Us
Contact us for more information
Ryan Brady
Salesperson
(519) 246-1900

