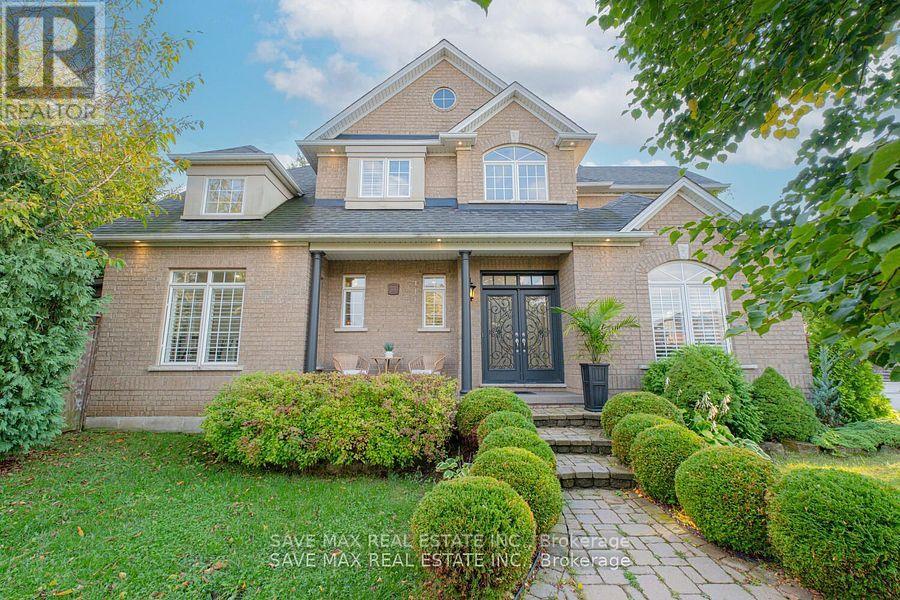50 Islandview Way Hamilton, Ontario L8E 6C1
$1,299,000
Boasting 4 bedrooms plus a den, 3.5 baths, a sauna & hot tub, this home is a true retreat. Enjoy the outdoor oasis with interlocking stone details, a tranquil pond, a covered portico, and an inground sprinkler system. Inside, you will find vaulted ceilings, maple hardwood floors on the main and upper levels, and a stunning maple and wrought iron staircase. The dream kitchen features a statement double island, quartz countertops, and ample space for entertaining. Relax by any of the 3 fireplaces or unwind in the ultimate 'man cave' or 'lady lair' with a bar, lounge, and games area. This home also offers a 2-car garage, surround sound, pot lights, travertine finishes, and an abundance of crown molding. Located just steps from the lake and conservation area, with easy access to the QEW, shopping, and dining, this is truly a must-see property. Too many updates and features to list! (id:50886)
Open House
This property has open houses!
2:00 pm
Ends at:4:00 pm
Property Details
| MLS® Number | X11881057 |
| Property Type | Single Family |
| Community Name | Stoney Creek |
| AmenitiesNearBy | Marina, Park, Schools |
| ParkingSpaceTotal | 4 |
Building
| BathroomTotal | 4 |
| BedroomsAboveGround | 4 |
| BedroomsTotal | 4 |
| BasementDevelopment | Finished |
| BasementType | Full (finished) |
| ConstructionStyleAttachment | Detached |
| CoolingType | Central Air Conditioning |
| ExteriorFinish | Brick |
| FireplacePresent | Yes |
| HalfBathTotal | 1 |
| HeatingFuel | Natural Gas |
| HeatingType | Forced Air |
| StoriesTotal | 2 |
| SizeInterior | 2499.9795 - 2999.975 Sqft |
| Type | House |
| UtilityWater | Municipal Water |
Parking
| Attached Garage |
Land
| Acreage | No |
| LandAmenities | Marina, Park, Schools |
| Sewer | Sanitary Sewer |
| SizeDepth | 82 Ft |
| SizeFrontage | 56 Ft |
| SizeIrregular | 56 X 82 Ft |
| SizeTotalText | 56 X 82 Ft|under 1/2 Acre |
| SurfaceWater | Lake/pond |
Rooms
| Level | Type | Length | Width | Dimensions |
|---|---|---|---|---|
| Second Level | Primary Bedroom | 5.49 m | 3.96 m | 5.49 m x 3.96 m |
| Second Level | Bedroom 2 | 3.53 m | 3.45 m | 3.53 m x 3.45 m |
| Second Level | Bedroom 3 | 3.43 m | 3.71 m | 3.43 m x 3.71 m |
| Second Level | Bedroom 4 | 5.41 m | 3.71 m | 5.41 m x 3.71 m |
| Basement | Recreational, Games Room | 7.32 m | 5.49 m | 7.32 m x 5.49 m |
| Basement | Bedroom | 3.08 m | 3.59 m | 3.08 m x 3.59 m |
| Main Level | Living Room | 4.98 m | 3.51 m | 4.98 m x 3.51 m |
| Main Level | Dining Room | 5.54 m | 3.4 m | 5.54 m x 3.4 m |
| Main Level | Family Room | 3.05 m | 3.66 m | 3.05 m x 3.66 m |
| Main Level | Kitchen | 6.81 m | 4.22 m | 6.81 m x 4.22 m |
| Main Level | Laundry Room | 1.83 m | 2.29 m | 1.83 m x 2.29 m |
https://www.realtor.ca/real-estate/27708986/50-islandview-way-hamilton-stoney-creek-stoney-creek
Interested?
Contact us for more information
Raman Dua
Broker of Record
1550 Enterprise Rd #305
Mississauga, Ontario L4W 4P4

















































































