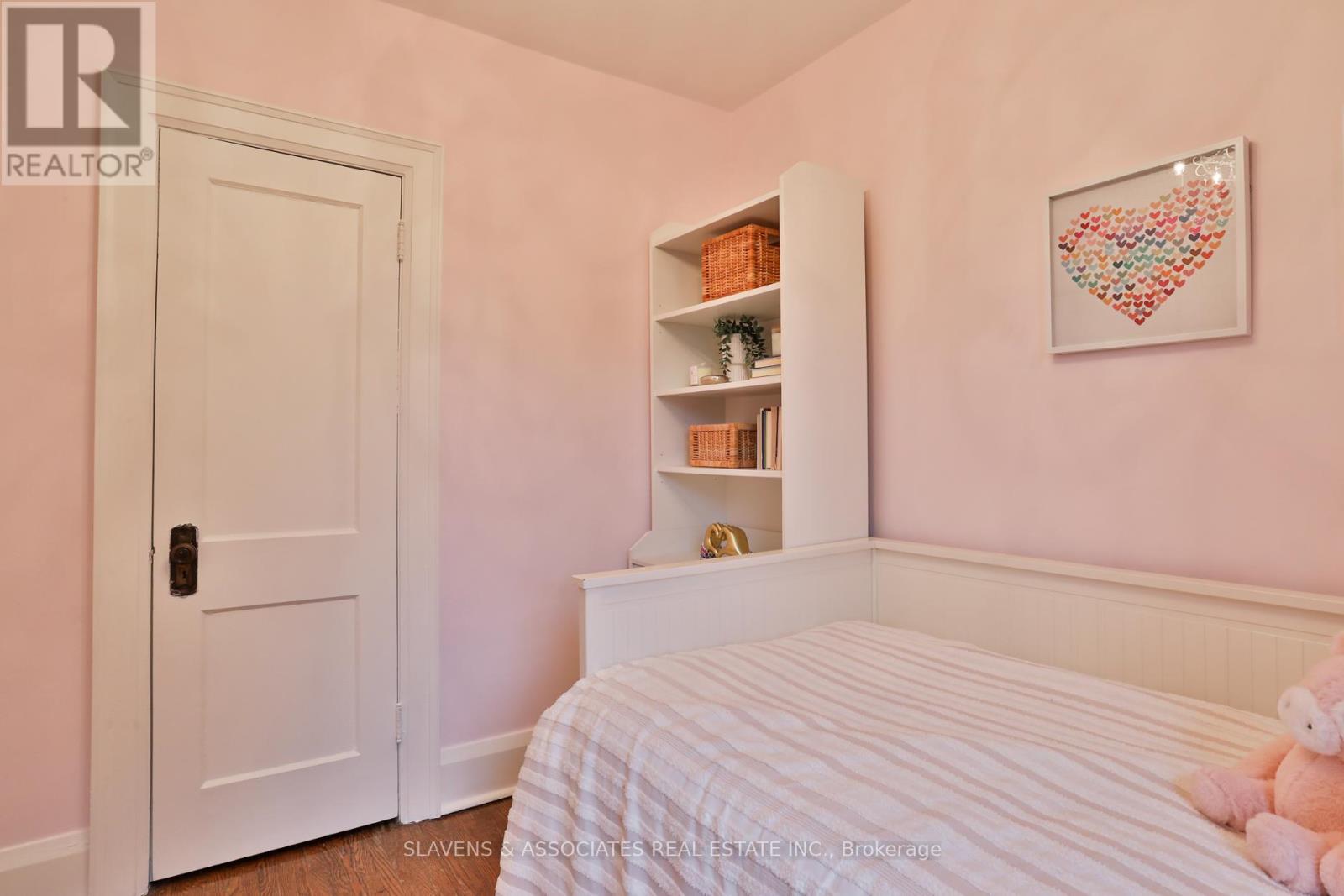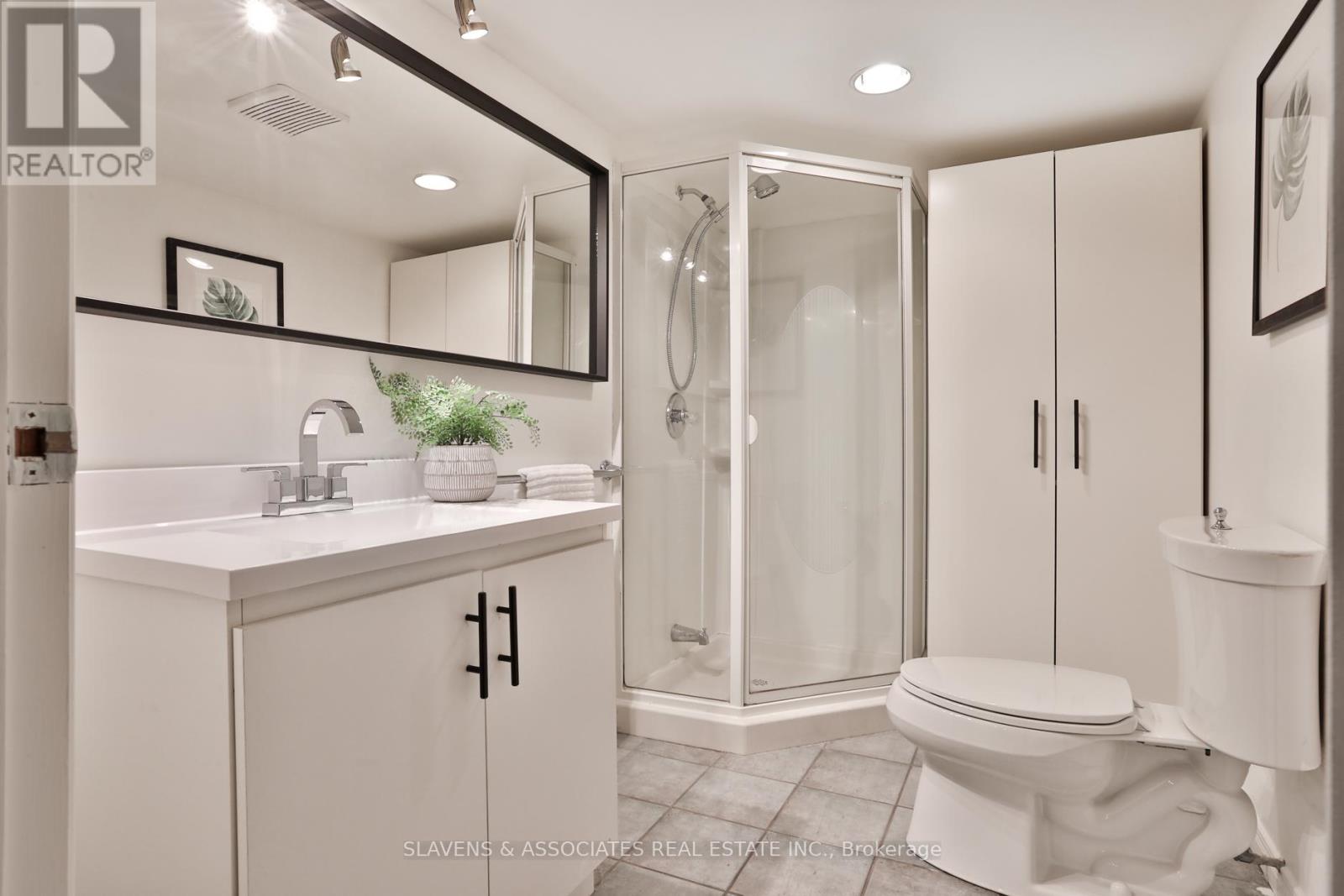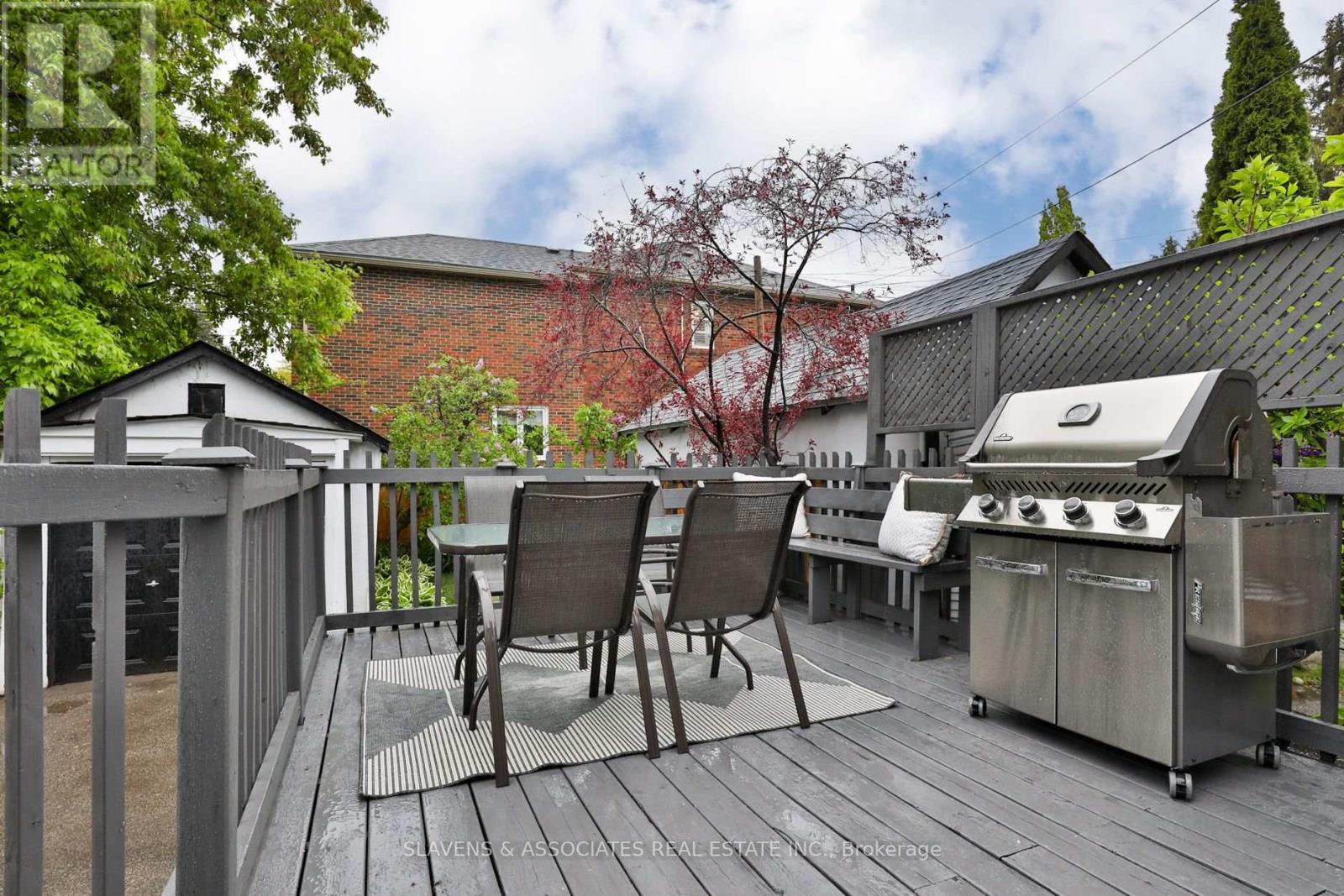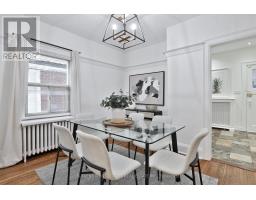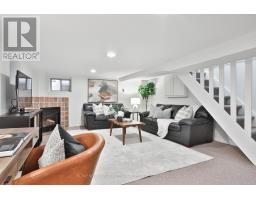50 Jedburgh Road Toronto, Ontario M5M 3J7
$1,489,000
Welcome to this charming 3-bedroom, 2-bathroom home nestled in one of the city's most desirable, family-friendly neighbourhoods. The main floor offers a bright and generously sized living room, seamlessly connected to a dining area - perfect for family gatherings and entertaining. The updated kitchen features granite countertops, stainless steel appliances, and a walkout to a private deck and backyard ideal for summer barbecues and outdoor fun. Upstairs, boasts a sun-filled primary bedroom with a large window, built-ins, and ample closet space. Two additional bedrooms with hardwood flooring and closets provide comfort and flexibility for a growing family or home office needs. An updated 4-piece bathroom completes the upper level. The finished basement adds valuable living space with a spacious recreation room, a 3-piece bathroom, laundry room, and a large storage room/cantina. Situated just steps from the subway, the fantastic restaurants, shops, and parks of Yonge & Lawrence, this home combines convenience, comfort, and community in one exceptional package. Located in the Bedford Park PS and Lawrence Park CI school districts. Legal Front Pad Parking. (id:50886)
Open House
This property has open houses!
2:00 pm
Ends at:4:00 pm
2:00 pm
Ends at:4:00 pm
Property Details
| MLS® Number | C12165227 |
| Property Type | Single Family |
| Community Name | Lawrence Park North |
| Parking Space Total | 1 |
Building
| Bathroom Total | 2 |
| Bedrooms Above Ground | 3 |
| Bedrooms Total | 3 |
| Amenities | Fireplace(s) |
| Appliances | Dishwasher, Dryer, Water Heater, Microwave, Oven, Alarm System, Stove, Washer, Refrigerator |
| Basement Development | Finished |
| Basement Type | N/a (finished) |
| Construction Style Attachment | Detached |
| Cooling Type | Wall Unit |
| Exterior Finish | Stucco |
| Fireplace Present | Yes |
| Flooring Type | Tile, Hardwood, Slate, Carpeted |
| Foundation Type | Block |
| Heating Fuel | Natural Gas |
| Heating Type | Radiant Heat |
| Stories Total | 2 |
| Size Interior | 1,100 - 1,500 Ft2 |
| Type | House |
| Utility Water | Municipal Water |
Parking
| Detached Garage | |
| Garage |
Land
| Acreage | No |
| Sewer | Sanitary Sewer |
| Size Depth | 100 Ft |
| Size Frontage | 21 Ft ,8 In |
| Size Irregular | 21.7 X 100 Ft |
| Size Total Text | 21.7 X 100 Ft |
Rooms
| Level | Type | Length | Width | Dimensions |
|---|---|---|---|---|
| Second Level | Primary Bedroom | 2.54 m | 4.67 m | 2.54 m x 4.67 m |
| Second Level | Bedroom 2 | 2.9 m | 2.62 m | 2.9 m x 2.62 m |
| Second Level | Bedroom 3 | 2.84 m | 2.62 m | 2.84 m x 2.62 m |
| Lower Level | Recreational, Games Room | 6.17 m | 4.47 m | 6.17 m x 4.47 m |
| Main Level | Foyer | 1.93 m | 4.67 m | 1.93 m x 4.67 m |
| Main Level | Living Room | 3.53 m | 4.67 m | 3.53 m x 4.67 m |
| Main Level | Dining Room | 3.35 m | 3.66 m | 3.35 m x 3.66 m |
| Main Level | Kitchen | 1.98 m | 4.6 m | 1.98 m x 4.6 m |
Contact Us
Contact us for more information
Sabrina Kaufman
Broker
www.skt.ca/
435 Eglinton Avenue West
Toronto, Ontario M5N 1A4
(416) 483-4337
(416) 483-1663
www.slavensrealestate.com/
Sarah Chris
Salesperson
435 Eglinton Avenue West
Toronto, Ontario M5N 1A4
(416) 483-4337
(416) 483-1663
www.slavensrealestate.com/


















