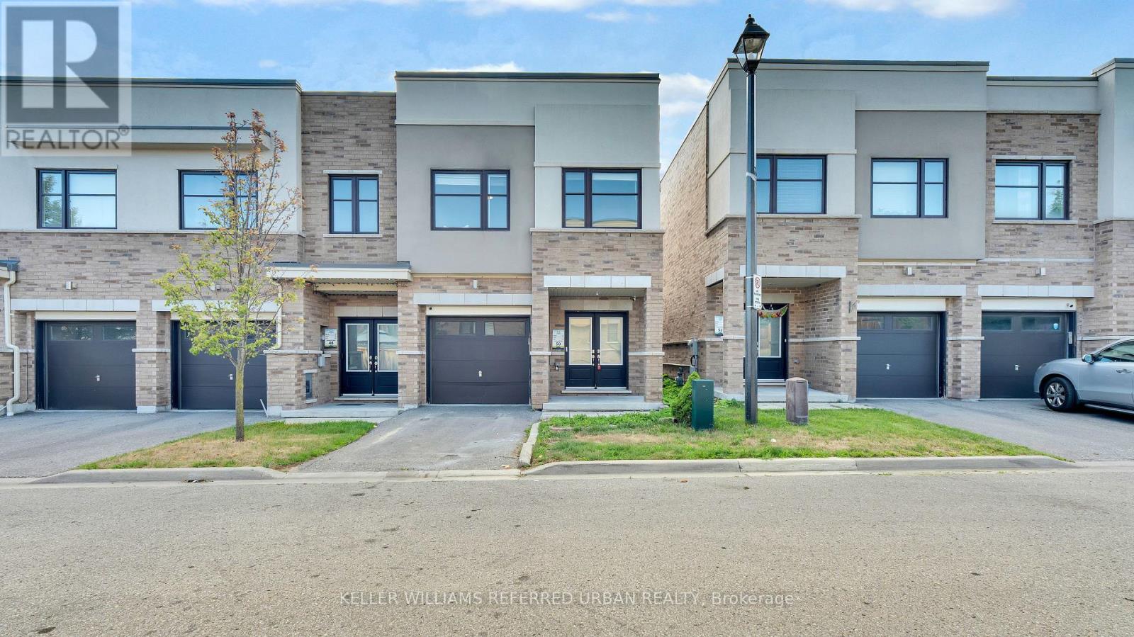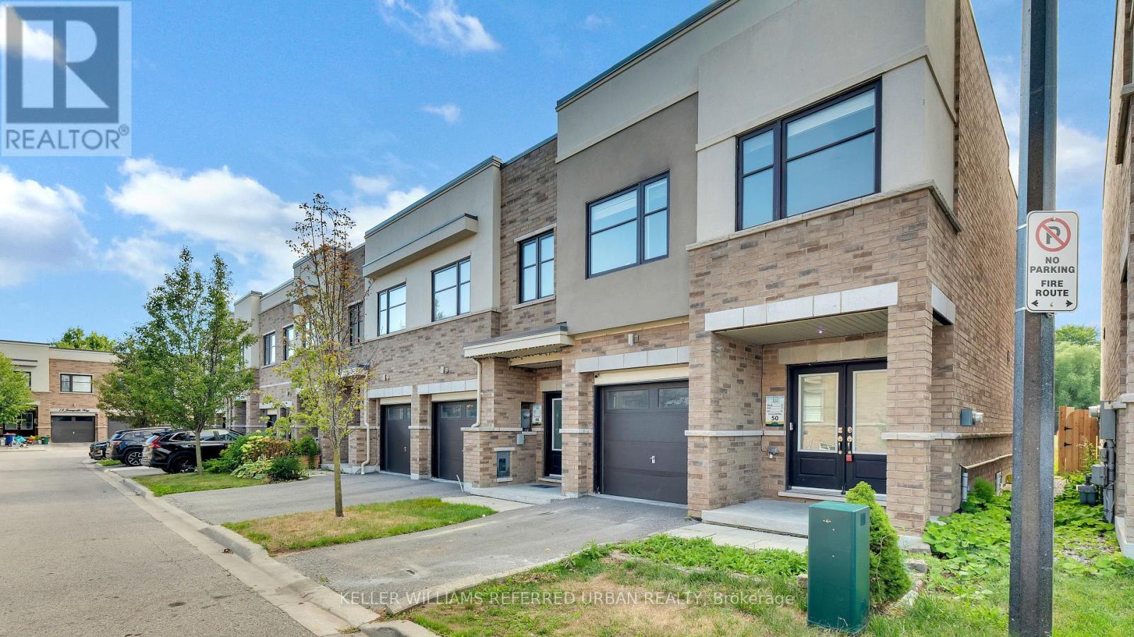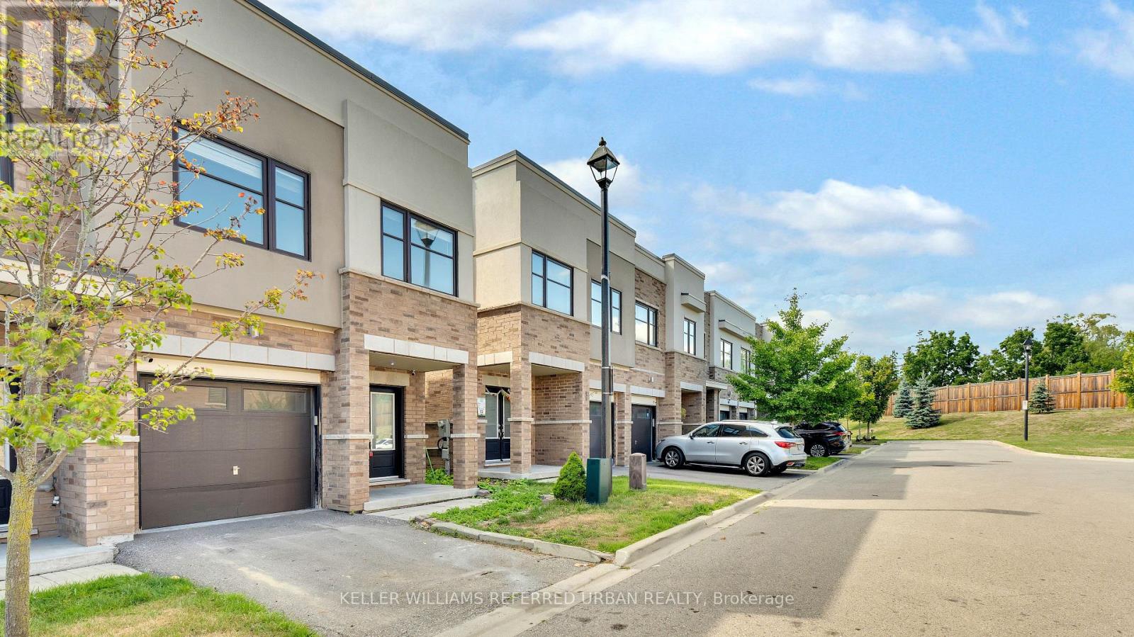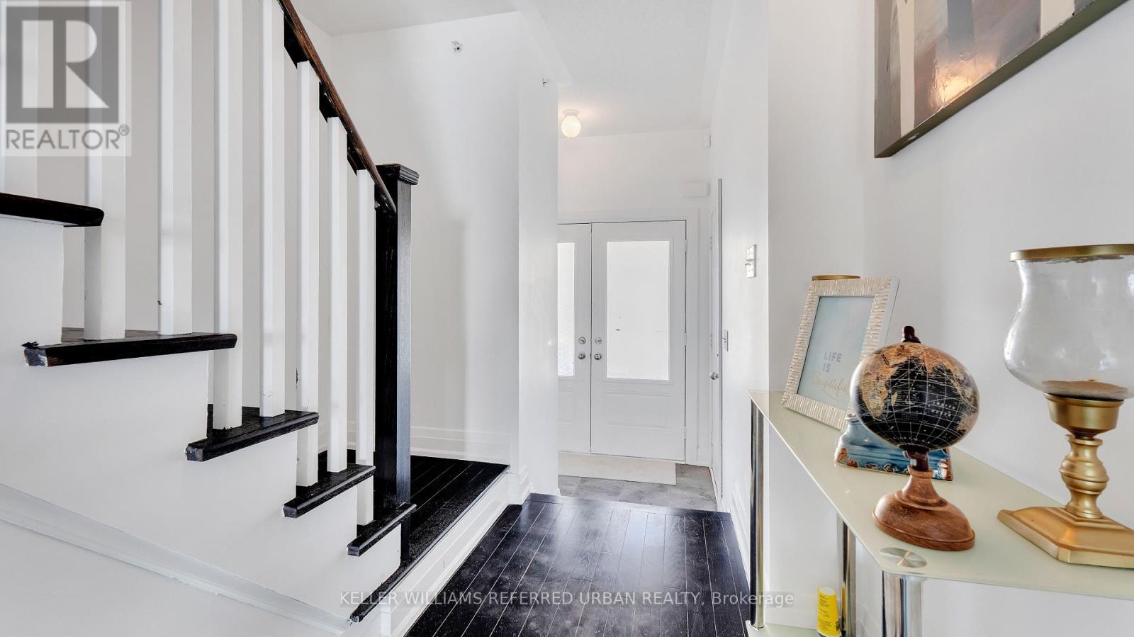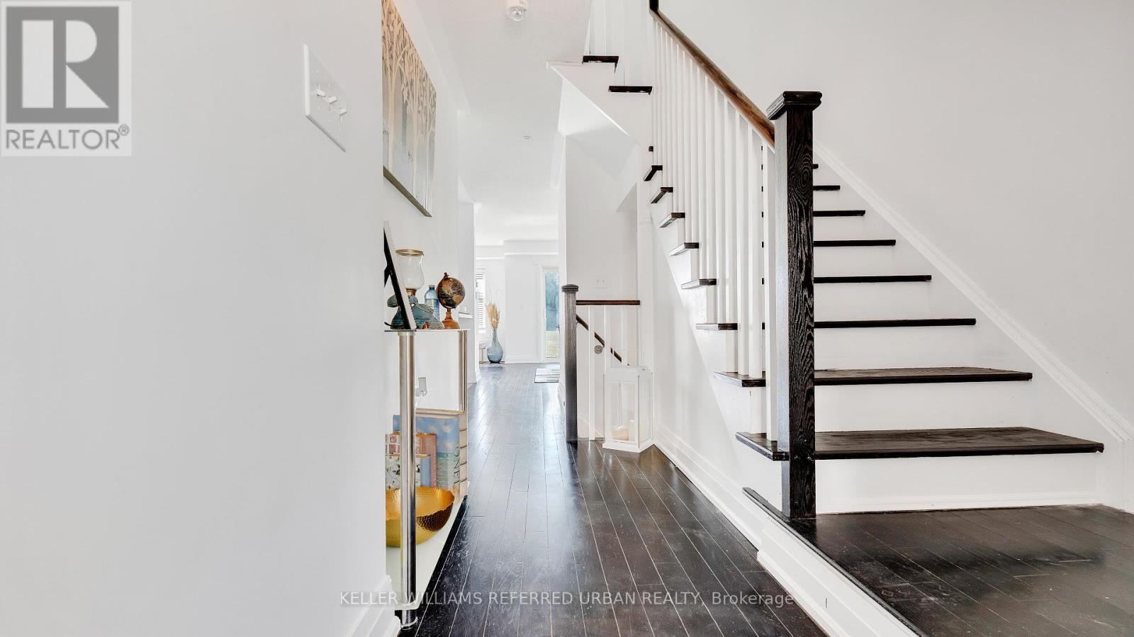50 Jerseyville Way Whitby, Ontario L1N 0L7
$790,000Maintenance, Parcel of Tied Land
$254 Monthly
Maintenance, Parcel of Tied Land
$254 MonthlyWelcome Home to this Beautifully maintained 3 bedroom, 3 bath end unit freehold townhouse in the heart of Downtown Whitby. Featuring hardwood floors on the main level and brand-new carpet(2025) on the upper level, this home offers a functional open-concept layout with quartz countertops, stainless steel appliances, and a bright living/dining space. The primary bedroom includes a 3-piece ensuite and walk-in closet. Attached garage, central A/C, and full unfinished basement. Located in a quiet cul-de-sac, close to schools, shopping, parks, 401,407, and Whitby GO. A perfect blend of comfort, location, and value, move in ready! (id:50886)
Open House
This property has open houses!
3:00 pm
Ends at:5:00 pm
Property Details
| MLS® Number | E12351503 |
| Property Type | Single Family |
| Community Name | Downtown Whitby |
| Amenities Near By | Park, Public Transit, Schools |
| Equipment Type | Water Heater, Furnace |
| Features | Cul-de-sac, Flat Site |
| Parking Space Total | 2 |
| Rental Equipment Type | Water Heater, Furnace |
| Structure | Porch |
Building
| Bathroom Total | 3 |
| Bedrooms Above Ground | 3 |
| Bedrooms Total | 3 |
| Age | 6 To 15 Years |
| Appliances | Water Heater, Dishwasher, Dryer, Stove, Washer, Refrigerator |
| Basement Development | Unfinished |
| Basement Type | N/a (unfinished) |
| Construction Style Attachment | Attached |
| Cooling Type | Central Air Conditioning |
| Exterior Finish | Brick |
| Flooring Type | Hardwood, Carpeted |
| Foundation Type | Poured Concrete |
| Half Bath Total | 1 |
| Heating Fuel | Natural Gas |
| Heating Type | Forced Air |
| Stories Total | 2 |
| Size Interior | 1,500 - 2,000 Ft2 |
| Type | Row / Townhouse |
| Utility Water | Municipal Water |
Parking
| Attached Garage | |
| Garage |
Land
| Acreage | No |
| Fence Type | Fenced Yard |
| Land Amenities | Park, Public Transit, Schools |
| Sewer | Septic System |
| Size Depth | 87 Ft ,4 In |
| Size Frontage | 22 Ft |
| Size Irregular | 22 X 87.4 Ft |
| Size Total Text | 22 X 87.4 Ft |
Rooms
| Level | Type | Length | Width | Dimensions |
|---|---|---|---|---|
| Second Level | Primary Bedroom | Measurements not available | ||
| Second Level | Bedroom 2 | Measurements not available | ||
| Second Level | Bedroom 3 | Measurements not available | ||
| Ground Level | Living Room | Measurements not available | ||
| Ground Level | Kitchen | Measurements not available | ||
| Ground Level | Dining Room | Measurements not available |
Contact Us
Contact us for more information
Shaneek Francis
Salesperson
(800) 637-1312
shaneekfrancis.com/
www.facebook.com/RealEstateByShaneekFrancis/
twitter.com/shanteeks
ca.linkedin.com/in/ShaneekFrancis
156 Duncan Mill Rd Unit 1
Toronto, Ontario M3B 3N2
(416) 572-1016
(416) 572-1017
www.whykwru.ca/

