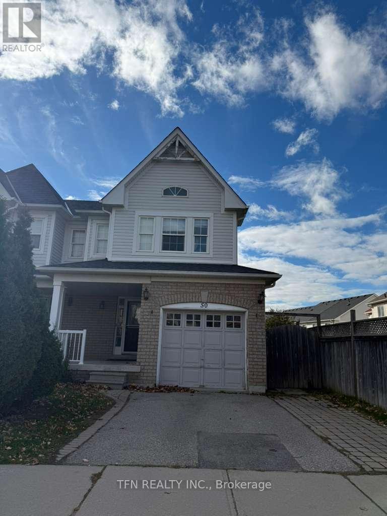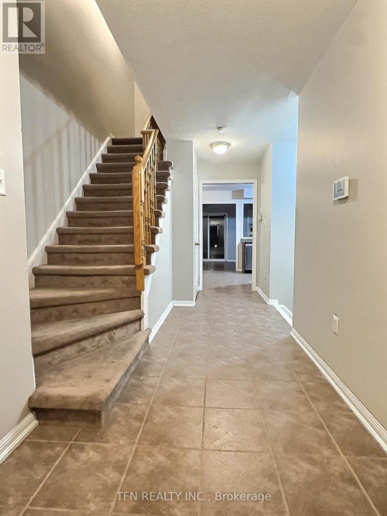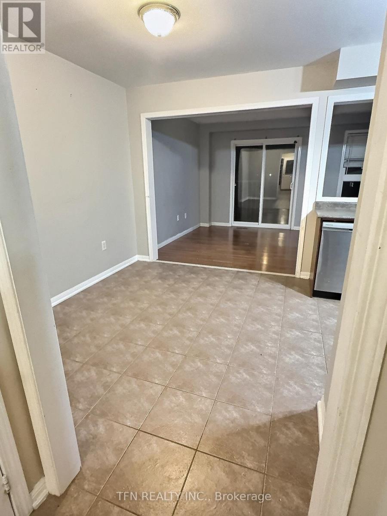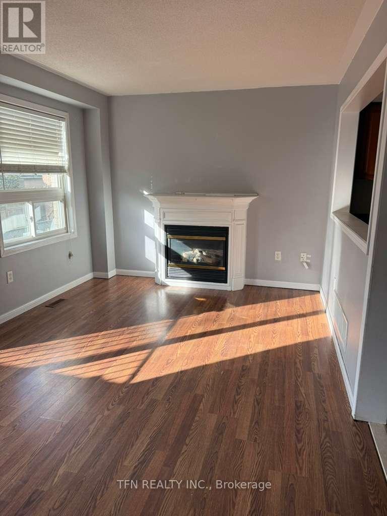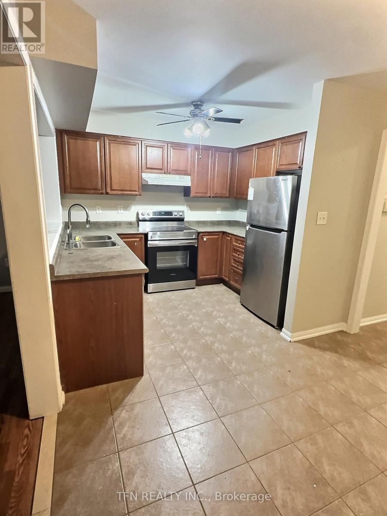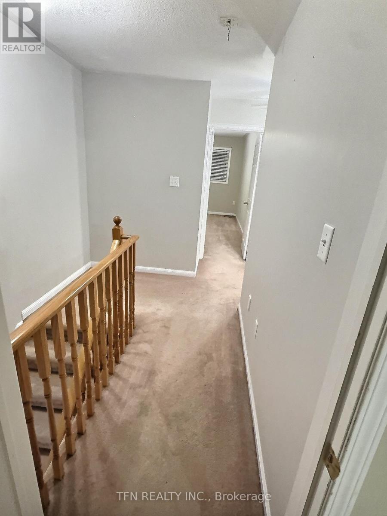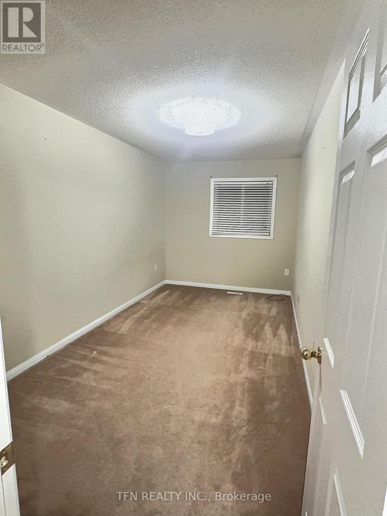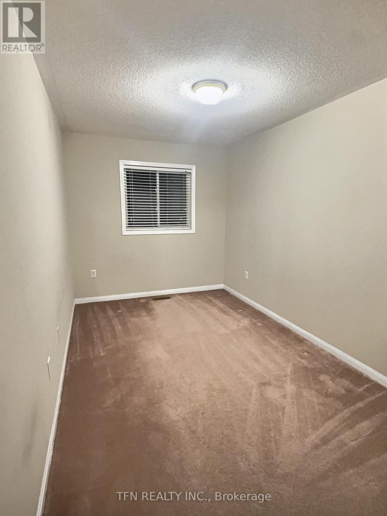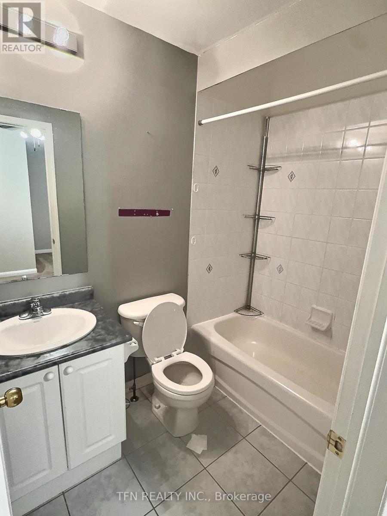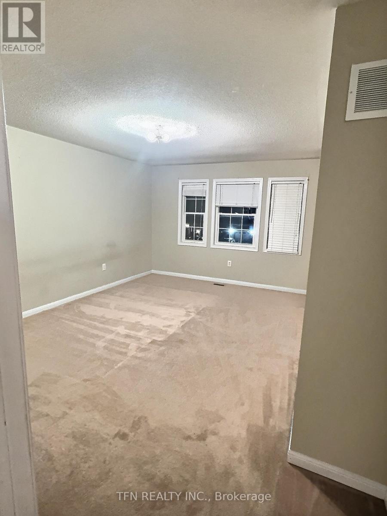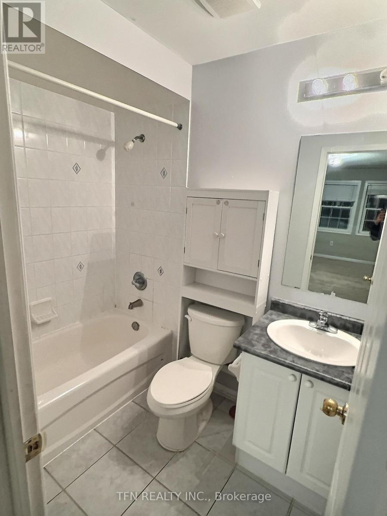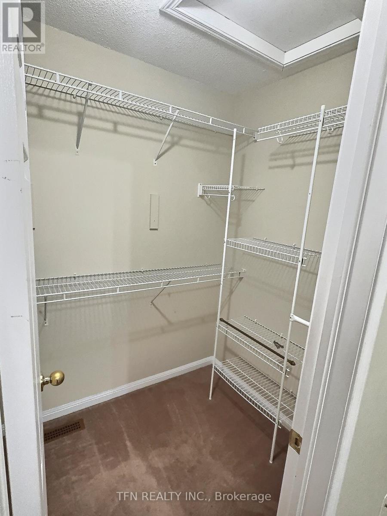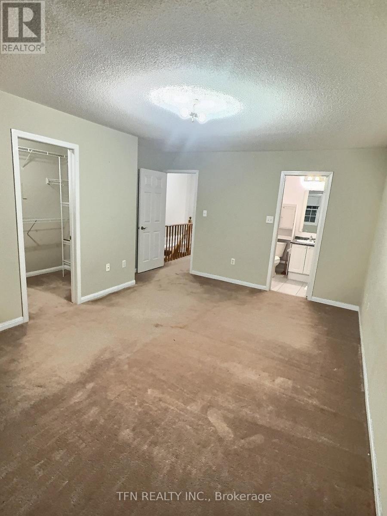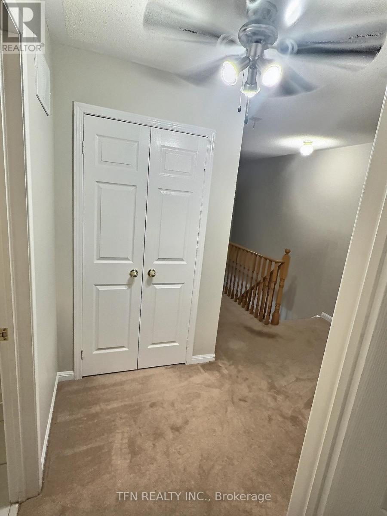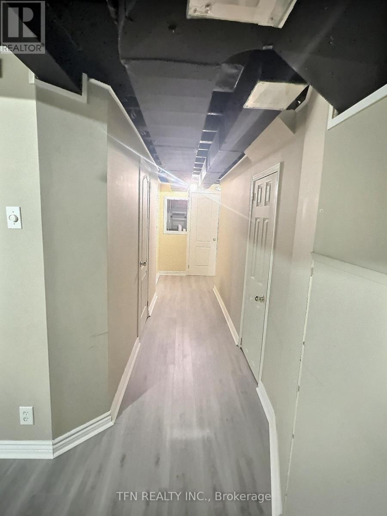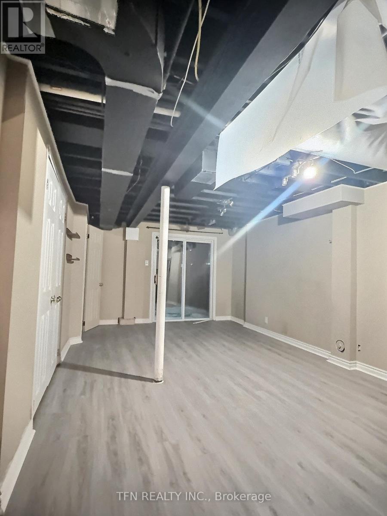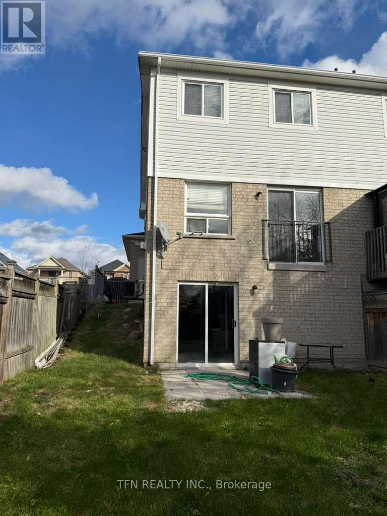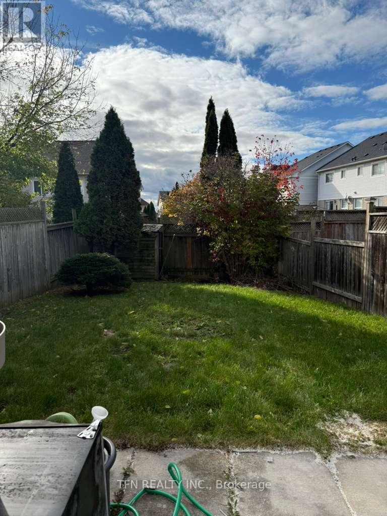50 Kirkland Place Whitby, Ontario L1P 1X3
$2,950 Monthly
End Unit & Walkout Basement ! Beautiful end unit offering the perfect blend of townhome comfort and semi-detached charm. This stunning 3-bedroom, 3-bathroom home is located in the sought-after Williamsburg community. Enjoy an inviting open-concept layout featuring a spacious family room with a cozy fireplace. Conveniently situated close to schools, parks, and shopping centers. Additional features include direct garage access, an exceptionally deep backyard, and a beautifully finished walkout basement with a recreational space and powder room. (id:50886)
Property Details
| MLS® Number | E12354636 |
| Property Type | Single Family |
| Community Name | Williamsburg |
| Amenities Near By | Public Transit, Schools, Park |
| Parking Space Total | 2 |
Building
| Bathroom Total | 3 |
| Bedrooms Above Ground | 3 |
| Bedrooms Below Ground | 1 |
| Bedrooms Total | 4 |
| Basement Development | Finished |
| Basement Features | Walk Out |
| Basement Type | N/a (finished) |
| Construction Style Attachment | Attached |
| Cooling Type | Central Air Conditioning |
| Exterior Finish | Brick, Vinyl Siding |
| Fireplace Present | Yes |
| Foundation Type | Poured Concrete |
| Half Bath Total | 2 |
| Heating Fuel | Natural Gas |
| Heating Type | Forced Air |
| Stories Total | 2 |
| Size Interior | 1,500 - 2,000 Ft2 |
| Type | Row / Townhouse |
| Utility Water | Municipal Water |
Parking
| Attached Garage | |
| Garage |
Land
| Acreage | No |
| Land Amenities | Public Transit, Schools, Park |
| Sewer | Sanitary Sewer |
| Size Depth | 114 Ft |
| Size Frontage | 26 Ft |
| Size Irregular | 26 X 114 Ft |
| Size Total Text | 26 X 114 Ft |
Rooms
| Level | Type | Length | Width | Dimensions |
|---|---|---|---|---|
| Second Level | Primary Bedroom | 3.96 m | 4.47 m | 3.96 m x 4.47 m |
| Second Level | Bedroom 2 | 2.53 m | 4.06 m | 2.53 m x 4.06 m |
| Second Level | Bedroom 3 | 2.43 m | 4.77 m | 2.43 m x 4.77 m |
| Basement | Recreational, Games Room | 3.46 m | 6.42 m | 3.46 m x 6.42 m |
| Basement | Bedroom 4 | 1.79 m | 2.7 m | 1.79 m x 2.7 m |
| Main Level | Living Room | 4.97 m | 3.14 m | 4.97 m x 3.14 m |
| Main Level | Dining Room | 4.97 m | 3.14 m | 4.97 m x 3.14 m |
| Main Level | Kitchen | 2.43 m | 2.97 m | 2.43 m x 2.97 m |
| Main Level | Eating Area | 2.53 m | 2.94 m | 2.53 m x 2.94 m |
https://www.realtor.ca/real-estate/28755616/50-kirkland-place-whitby-williamsburg-williamsburg
Contact Us
Contact us for more information
Rohit Sareen
Salesperson
71 Villarboit Cres #2
Vaughan, Ontario L4K 4K2
(416) 789-0288
(416) 789-2028

