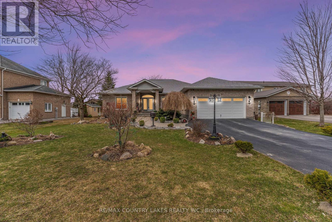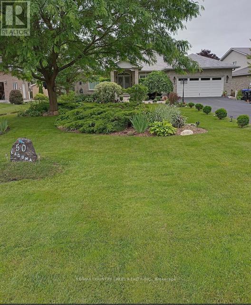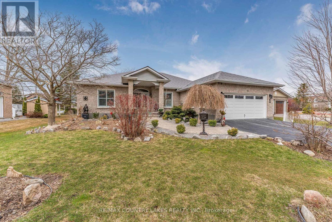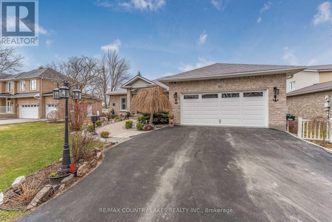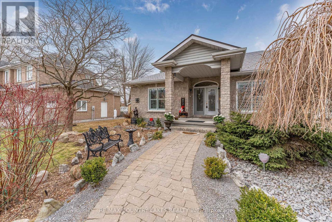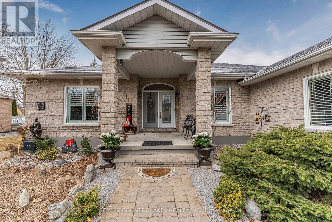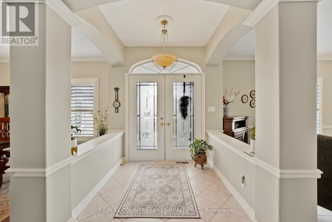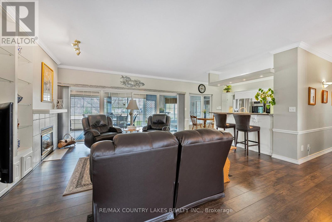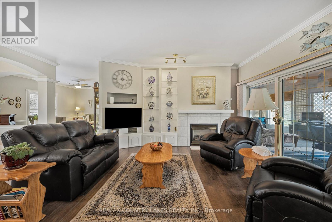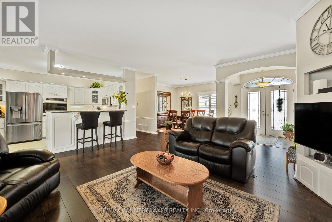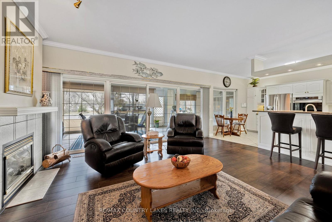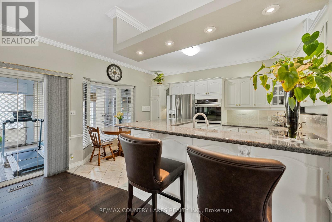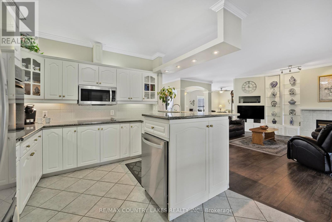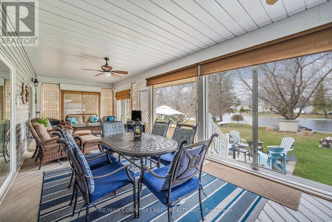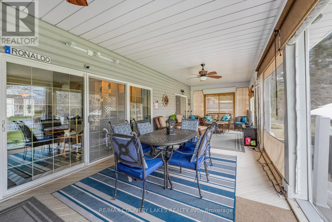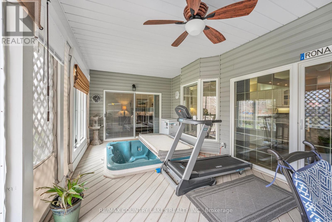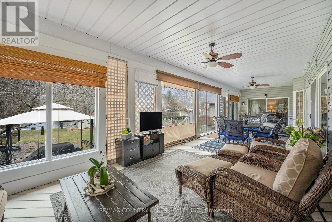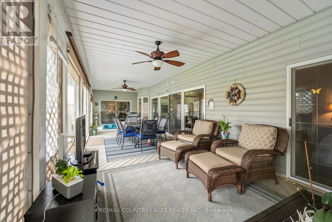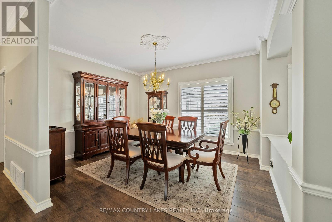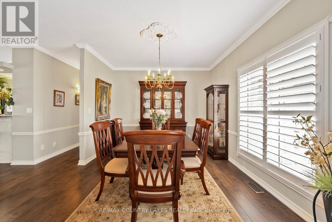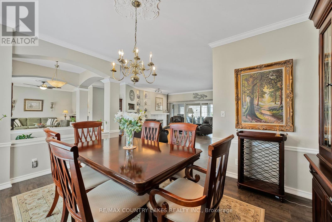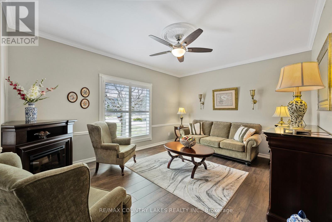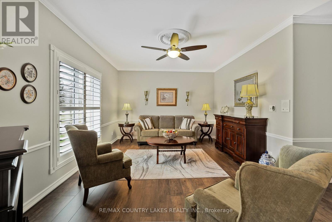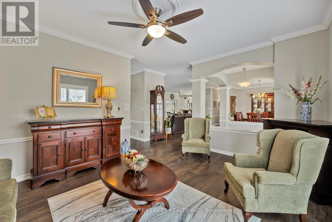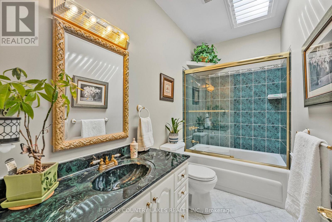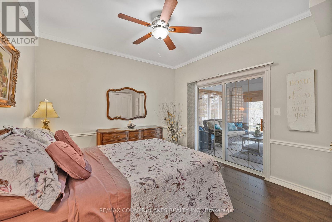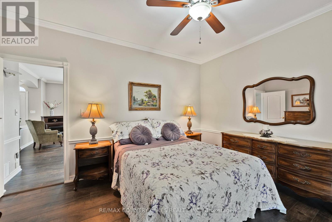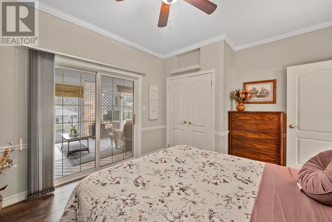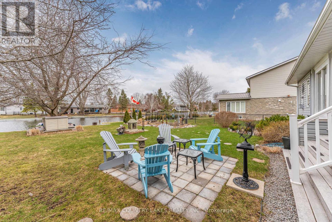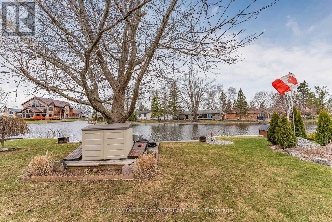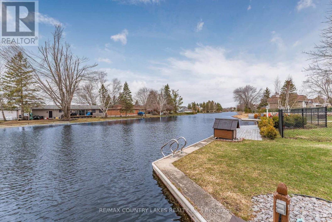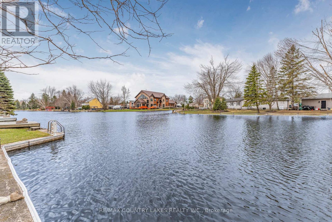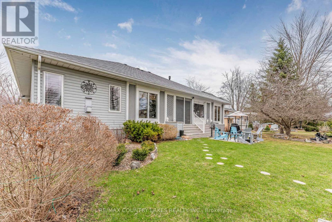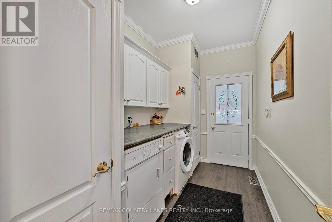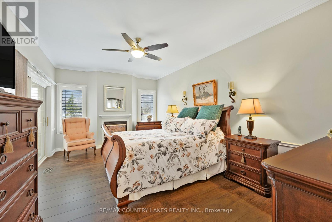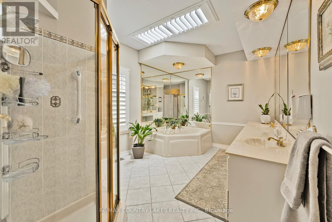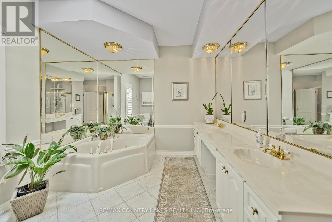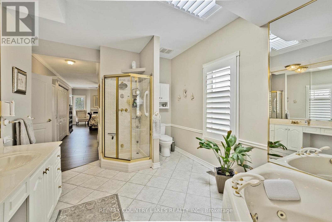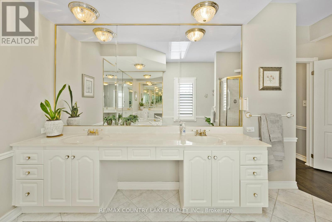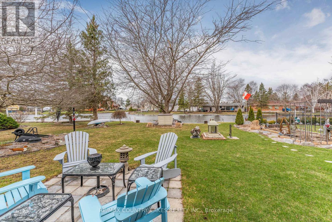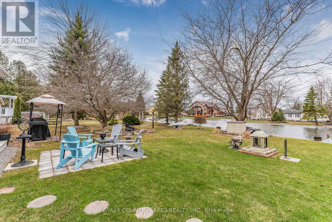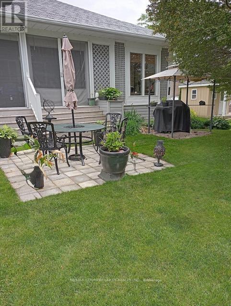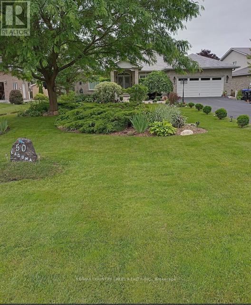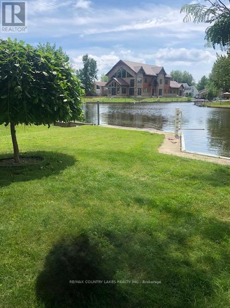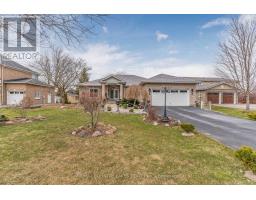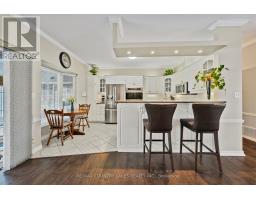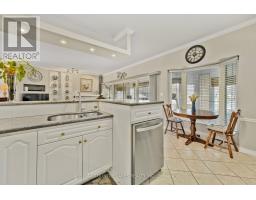50 Laguna Parkway Ramara, Ontario L0K 1B0
$1,050,000
Custom designed 1950 Sq Ft Bungalow. Direct waterfront. This elegant home is immaculate from the updated kitchen with granite counters and island to the living room with a cosy fireplace to gather around. The primary bedroom features a 5pc ensuite , fireplace, walk in closet. The second bedroom offers a walk out to the 3 season sunroom with a hot tub. This room overlooks the water with stunning views. Professional landscaping makes this home a must and is ready to move in. Family room is open concept with the kitchen with separate dining and living rooms. S/S appliances. Large crawl space for your extras along with a large double garage. The updated laminate flooring and crown moulding adds a warm touch along with 3 walkouts to the sunroom. (id:50886)
Property Details
| MLS® Number | S12100403 |
| Property Type | Single Family |
| Community Name | Rural Ramara |
| Amenities Near By | Beach, Marina, Park, Schools |
| Easement | Unknown |
| Parking Space Total | 4 |
| View Type | Direct Water View |
| Water Front Type | Waterfront |
Building
| Bathroom Total | 2 |
| Bedrooms Above Ground | 2 |
| Bedrooms Total | 2 |
| Age | 16 To 30 Years |
| Amenities | Fireplace(s) |
| Appliances | Central Vacuum, Intercom, Dishwasher, Dryer, Stove, Washer, Window Coverings, Refrigerator |
| Architectural Style | Bungalow |
| Basement Type | Crawl Space |
| Construction Style Attachment | Detached |
| Cooling Type | Central Air Conditioning |
| Exterior Finish | Brick |
| Fireplace Present | Yes |
| Fireplace Total | 1 |
| Flooring Type | Laminate, Tile |
| Foundation Type | Wood/piers |
| Heating Fuel | Propane |
| Heating Type | Forced Air |
| Stories Total | 1 |
| Size Interior | 1,500 - 2,000 Ft2 |
| Type | House |
| Utility Water | Municipal Water |
Parking
| Attached Garage | |
| Garage |
Land
| Access Type | Year-round Access, Private Docking |
| Acreage | No |
| Land Amenities | Beach, Marina, Park, Schools |
| Sewer | Sanitary Sewer |
| Size Depth | 198 Ft ,9 In |
| Size Frontage | 75 Ft |
| Size Irregular | 75 X 198.8 Ft |
| Size Total Text | 75 X 198.8 Ft|under 1/2 Acre |
Rooms
| Level | Type | Length | Width | Dimensions |
|---|---|---|---|---|
| Main Level | Family Room | 5.58 m | 4.47 m | 5.58 m x 4.47 m |
| Main Level | Kitchen | 3.09 m | 2.48 m | 3.09 m x 2.48 m |
| Main Level | Dining Room | 3.88 m | 3.4 m | 3.88 m x 3.4 m |
| Main Level | Living Room | 4.8 m | 3.81 m | 4.8 m x 3.81 m |
| Main Level | Bathroom | 1.52 m | 3.12 m | 1.52 m x 3.12 m |
| Main Level | Bedroom 2 | 4.19 m | 3.4 m | 4.19 m x 3.4 m |
| Main Level | Laundry Room | 3.55 m | 1.98 m | 3.55 m x 1.98 m |
| Main Level | Bathroom | 7.14 m | 3.08 m | 7.14 m x 3.08 m |
| Main Level | Primary Bedroom | 8.45 m | 3.5 m | 8.45 m x 3.5 m |
| Main Level | Sunroom | 9.2 m | 2 m | 9.2 m x 2 m |
https://www.realtor.ca/real-estate/28207044/50-laguna-parkway-ramara-rural-ramara
Contact Us
Contact us for more information
Kate Bassett
Salesperson
katebassetthomes.com/
www.facebook.com/katebassetthomes
www.linkedin.com/in/kate-bassett-95904726/
364 Simcoe St Box 638
Beaverton, Ontario L0K 1A0
(705) 426-2905
(705) 426-4696
www.remaxcountrylakes.com

