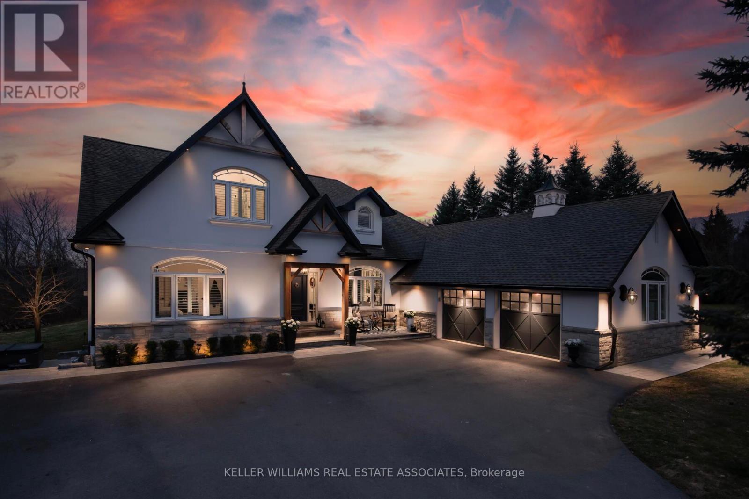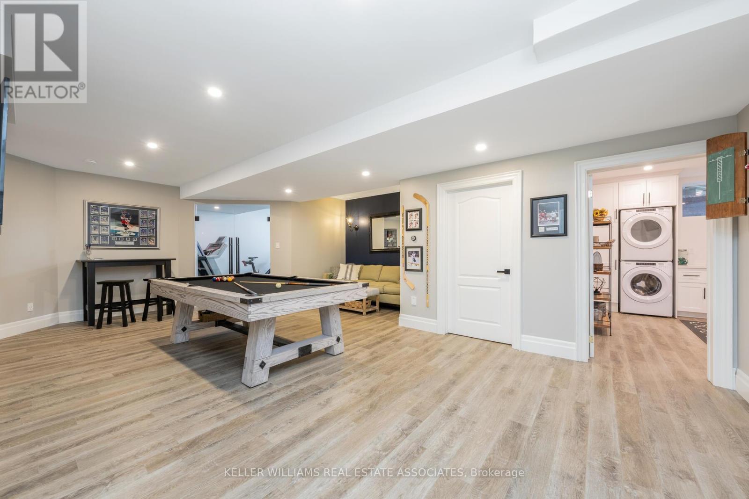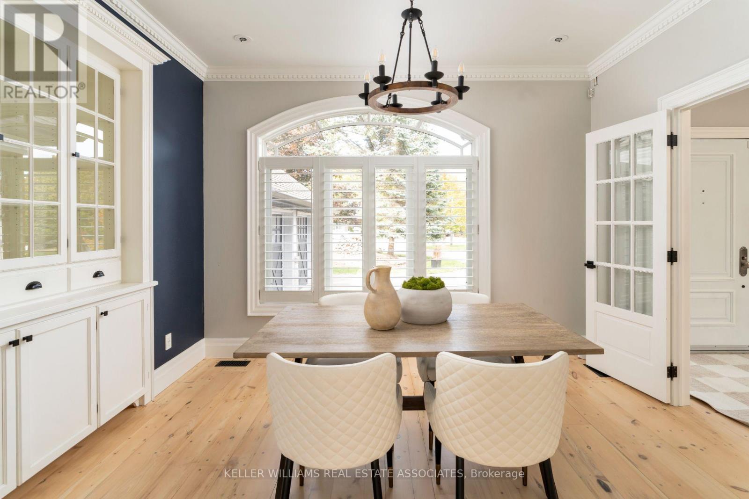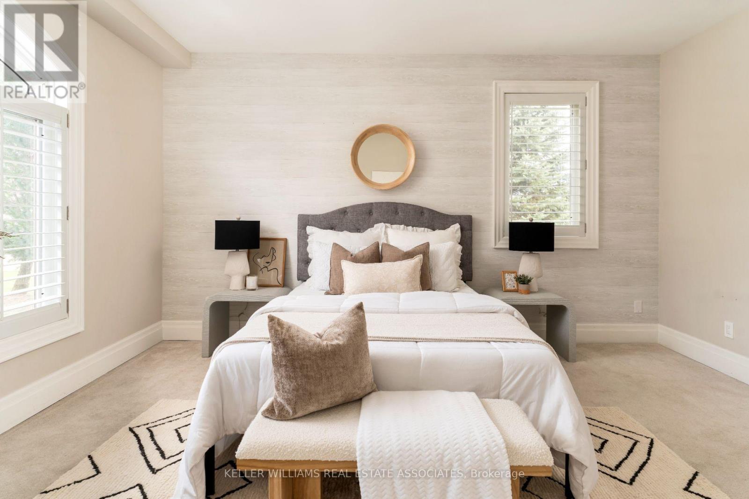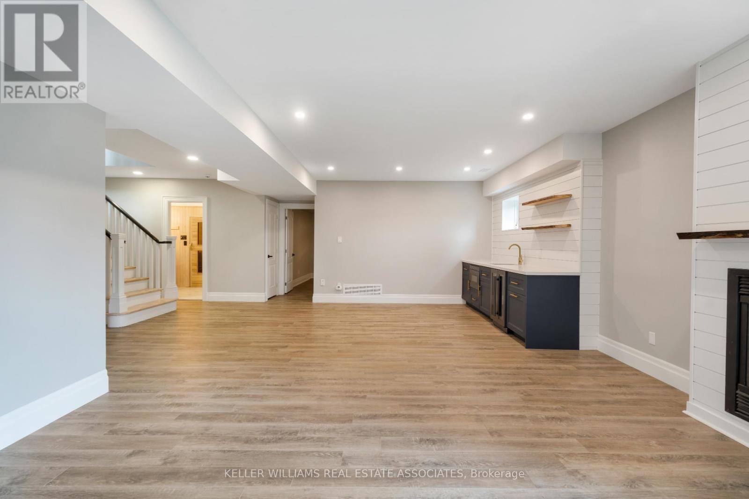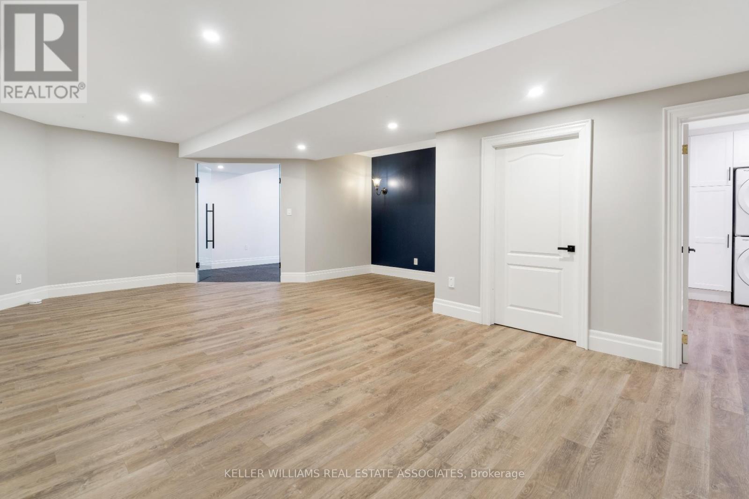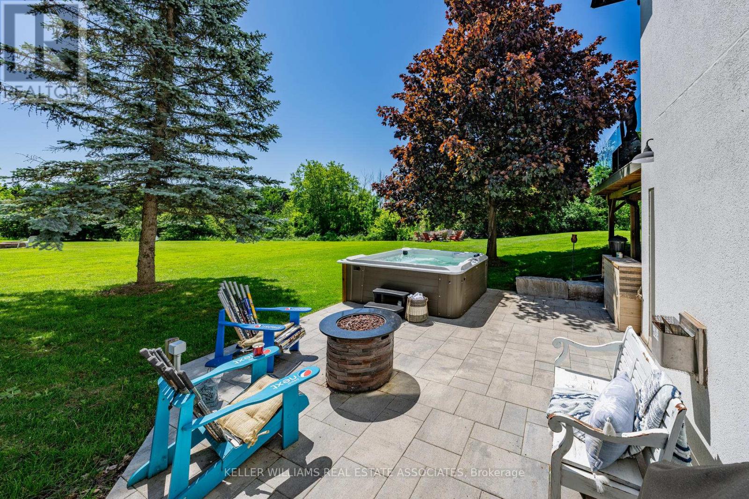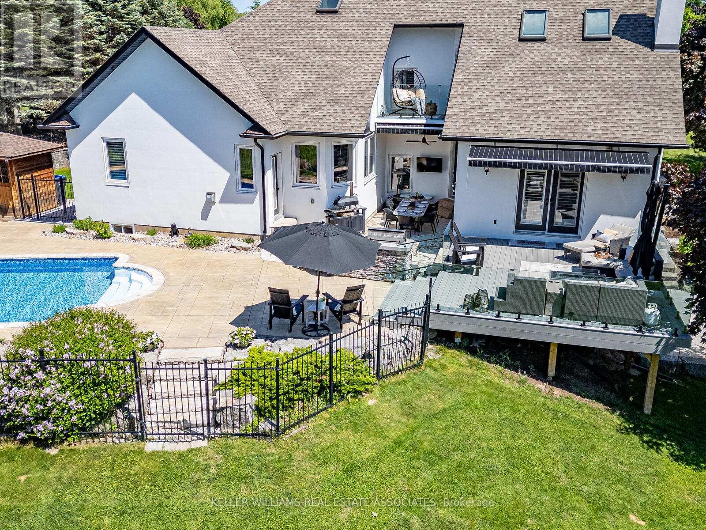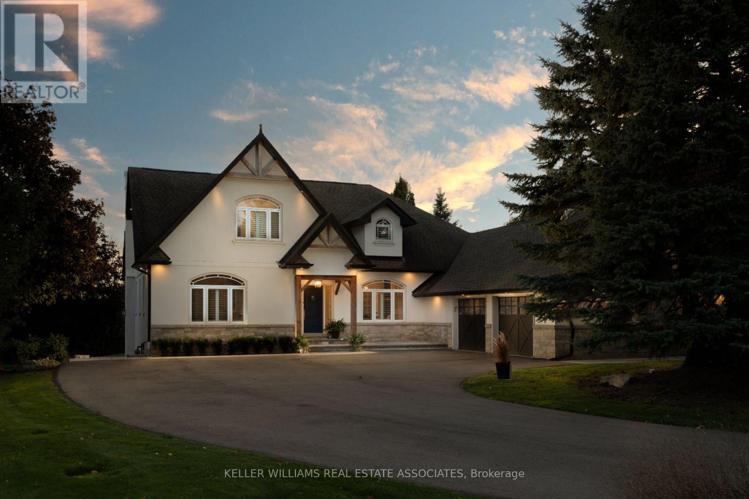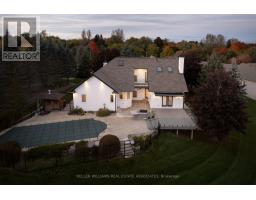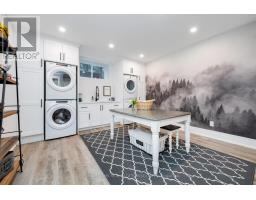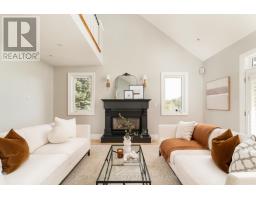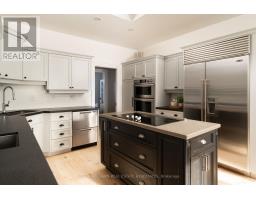50 Lyonsview Lane Caledon, Ontario L7C 1P1
$2,599,900
Welcome To The Village Of Cheltenham! This Stunning Executive Estate Sits At The End Of The CovetedLyonsview Lane Cul-De-Sac. Luxuriously Renovated, This Bungaloft Is Set On A Private Pie-Shaped LotBacking Onto Conservation Land. Enjoy Easy Commutes With The Charm Of Small-Town Living! Stroll ToTheCheltenham General Store For Ice Cream, Access The Caledon Trailway Just Steps Away, AndEnjoyProximity To Pulpit Club Golf, Caledon Ski Club, Local Breweries, And Cafes. Under 30 Minutes ToPearsonAirport And Less Than An Hour To Downtown Toronto! No Expense Spared On Renovations! TheHigh-EndChefs Kitchen Boasts Dacor & Sub-Zero Stainless Steel Appliances, Oversized Windows WithBreathtaking4-Season Views, Vaulted Ceilings With Skylights, And Multiple Walkouts To An Outdoor Oasis.ImpeccableLandscaping Includes A Custom In-Ground Pool, Composite Decks With Glass Railings, DouglasFir Timbers,New Walkways And Porch, And A Freshly Paved Driveway With Ample Parking. The Loft-LevelPrimaryRetreat Features A Library Overlooking The Living Room, A Private Balcony, And An OversizedBedroomWith A Fully Renovated 6-Piece Ensuite. Ideal For Multi-Generational Living With Multiple PrimarySuites,Separate Laundry Rooms, And Walkouts. The 9 Walk-Out Basement Offers A Gas Fireplace, CustomWet Bar,Wine Cellar, Hot Tub Patio, Full Bathroom With Sauna And Heated Floors, Plus A Custom HomeGym WithGlass Doors And Rubber Flooring. This Estate Is An Entertainers Dream A Must-See! (id:50886)
Property Details
| MLS® Number | W12098849 |
| Property Type | Single Family |
| Community Name | Cheltenham |
| Community Features | School Bus |
| Features | Cul-de-sac, Backs On Greenbelt, Conservation/green Belt |
| Parking Space Total | 14 |
| Pool Type | Inground Pool |
| Structure | Deck, Patio(s), Porch, Drive Shed, Shed |
Building
| Bathroom Total | 4 |
| Bedrooms Above Ground | 4 |
| Bedrooms Below Ground | 1 |
| Bedrooms Total | 5 |
| Age | 16 To 30 Years |
| Amenities | Fireplace(s) |
| Appliances | Barbeque, Garage Door Opener Remote(s), Oven - Built-in, Range, Cooktop, Dishwasher, Dryer, Microwave, Oven, Washer, Refrigerator |
| Basement Development | Finished |
| Basement Features | Walk Out |
| Basement Type | N/a (finished) |
| Construction Style Attachment | Detached |
| Cooling Type | Central Air Conditioning |
| Exterior Finish | Stone, Stucco |
| Fireplace Present | Yes |
| Fireplace Total | 3 |
| Flooring Type | Cushion/lino/vinyl, Hardwood, Carpeted |
| Foundation Type | Concrete |
| Heating Fuel | Natural Gas |
| Heating Type | Forced Air |
| Stories Total | 2 |
| Size Interior | 3,000 - 3,500 Ft2 |
| Type | House |
| Utility Water | Municipal Water |
Parking
| Attached Garage | |
| Garage |
Land
| Acreage | No |
| Fence Type | Fenced Yard |
| Landscape Features | Lawn Sprinkler |
| Sewer | Septic System |
| Size Depth | 236 Ft ,8 In |
| Size Frontage | 109 Ft ,8 In |
| Size Irregular | 109.7 X 236.7 Ft |
| Size Total Text | 109.7 X 236.7 Ft|1/2 - 1.99 Acres |
Rooms
| Level | Type | Length | Width | Dimensions |
|---|---|---|---|---|
| Second Level | Primary Bedroom | 3.81 m | 5.11 m | 3.81 m x 5.11 m |
| Basement | Exercise Room | 6.06 m | 7.89 m | 6.06 m x 7.89 m |
| Basement | Laundry Room | 4 m | 4 m | 4 m x 4 m |
| Basement | Family Room | 4.83 m | 4.97 m | 4.83 m x 4.97 m |
| Basement | Bedroom 5 | 4.78 m | 4.11 m | 4.78 m x 4.11 m |
| Main Level | Living Room | 5.04 m | 5.56 m | 5.04 m x 5.56 m |
| Main Level | Kitchen | 3.91 m | 3.24 m | 3.91 m x 3.24 m |
| Main Level | Dining Room | 5.92 m | 4.86 m | 5.92 m x 4.86 m |
| Main Level | Sitting Room | 4.14 m | 3.36 m | 4.14 m x 3.36 m |
| Main Level | Bedroom 2 | 4.74 m | 4.43 m | 4.74 m x 4.43 m |
| Main Level | Bedroom 3 | 4.55 m | 3.74 m | 4.55 m x 3.74 m |
| Main Level | Bedroom 4 | 3.85 m | 2.85 m | 3.85 m x 2.85 m |
https://www.realtor.ca/real-estate/28203630/50-lyonsview-lane-caledon-cheltenham-cheltenham
Contact Us
Contact us for more information
Jeff Ham
Salesperson
www.thefreshapproach.ca
7145 West Credit Ave B1 #100
Mississauga, Ontario L5N 6J7
(905) 812-8123
(905) 812-8155
Jackson Farrugia
Salesperson
7145 West Credit Ave B1 #100
Mississauga, Ontario L5N 6J7
(905) 812-8123
(905) 812-8155

