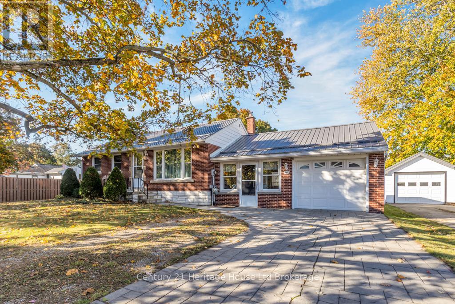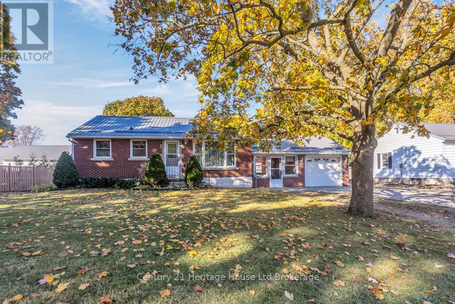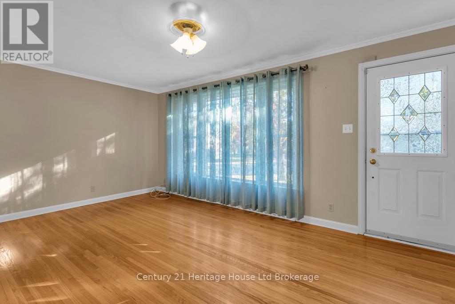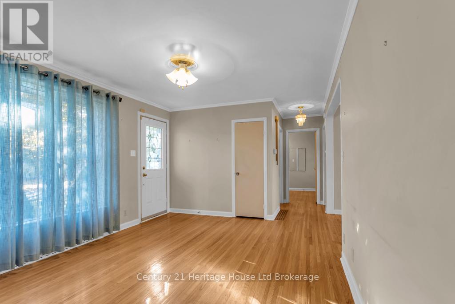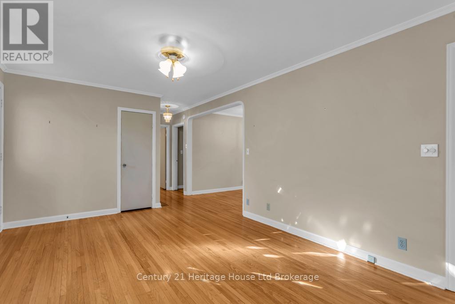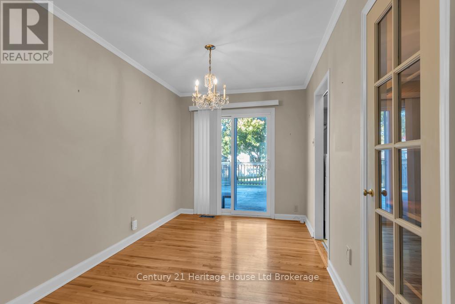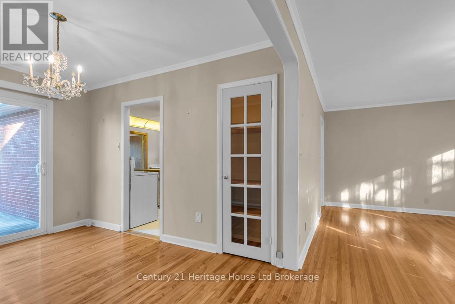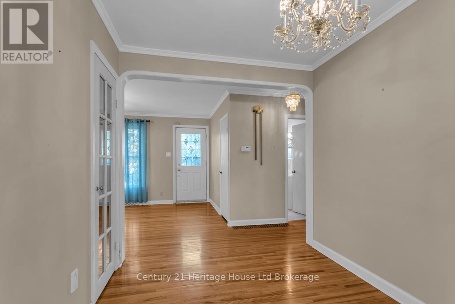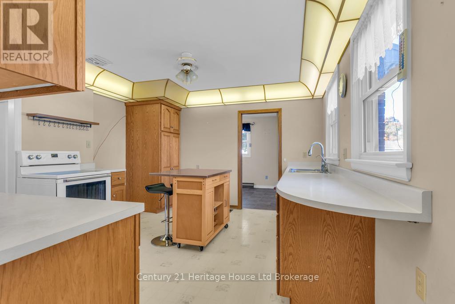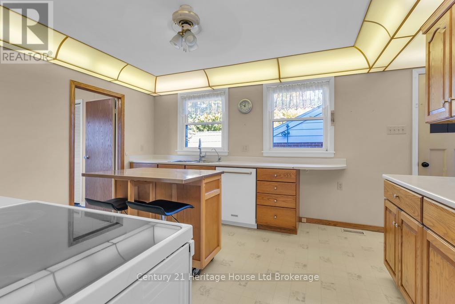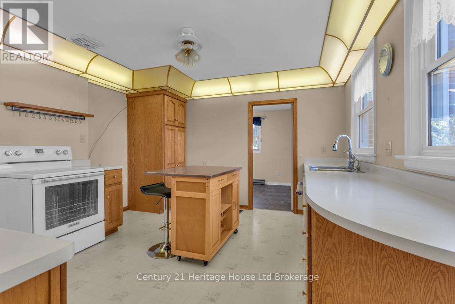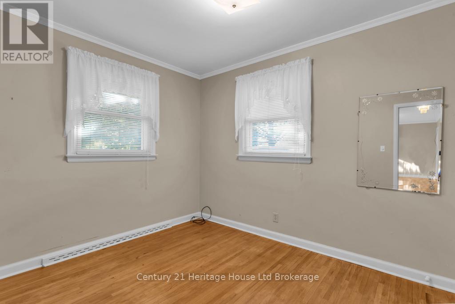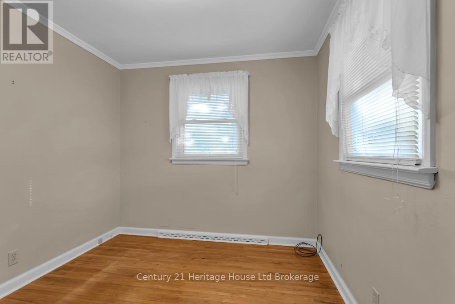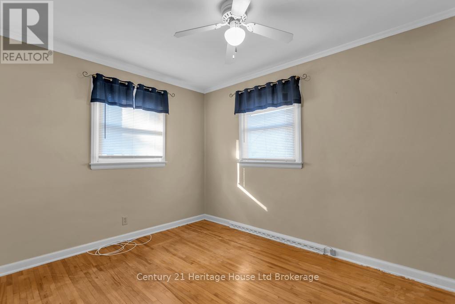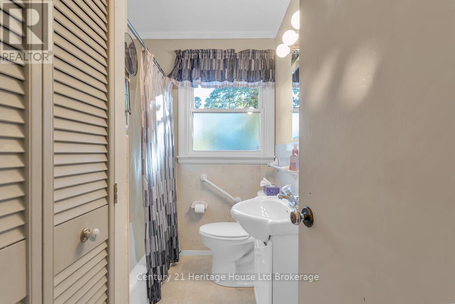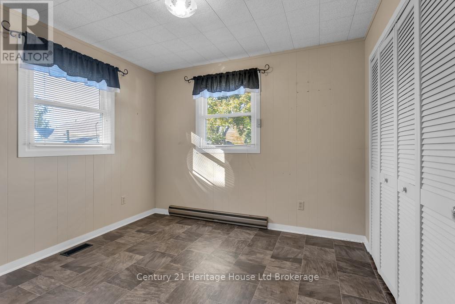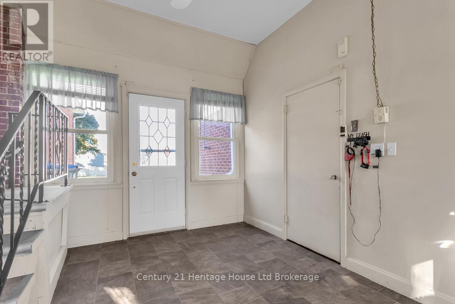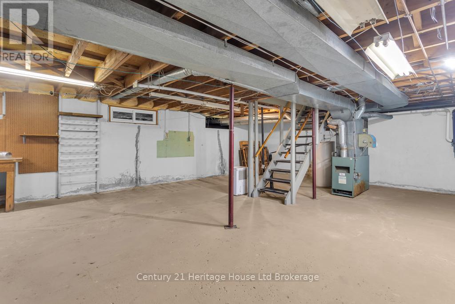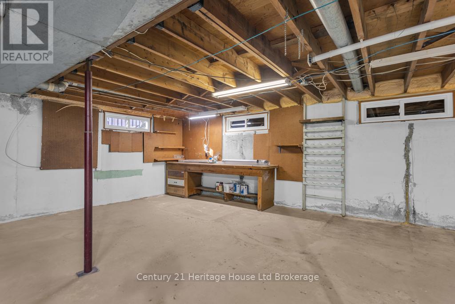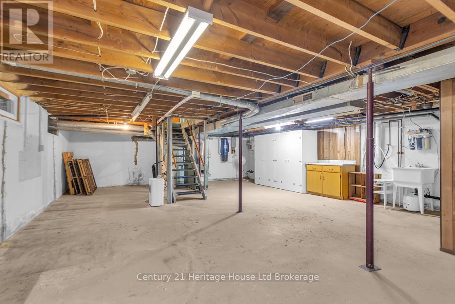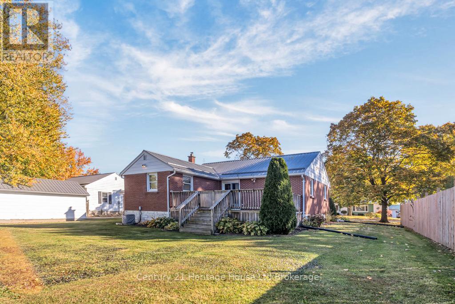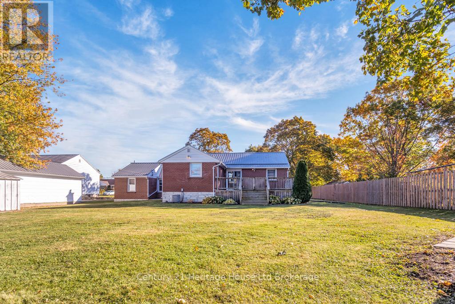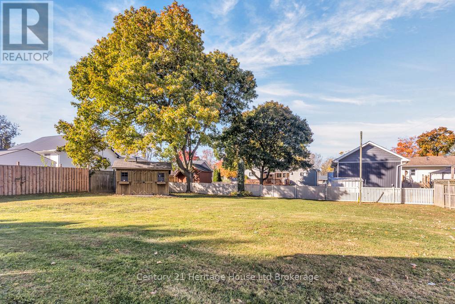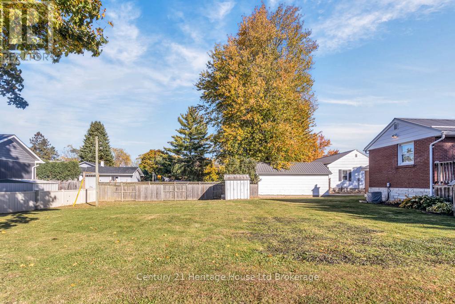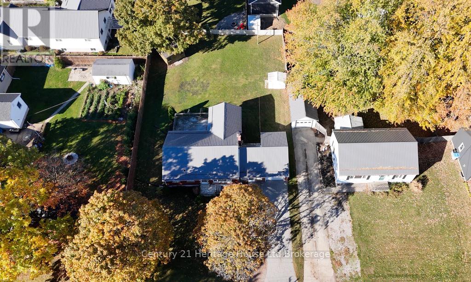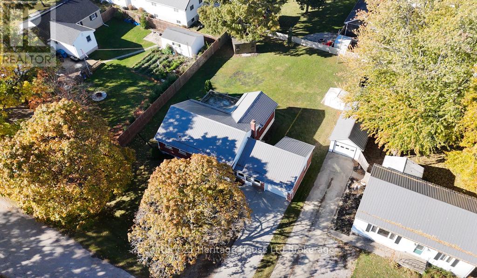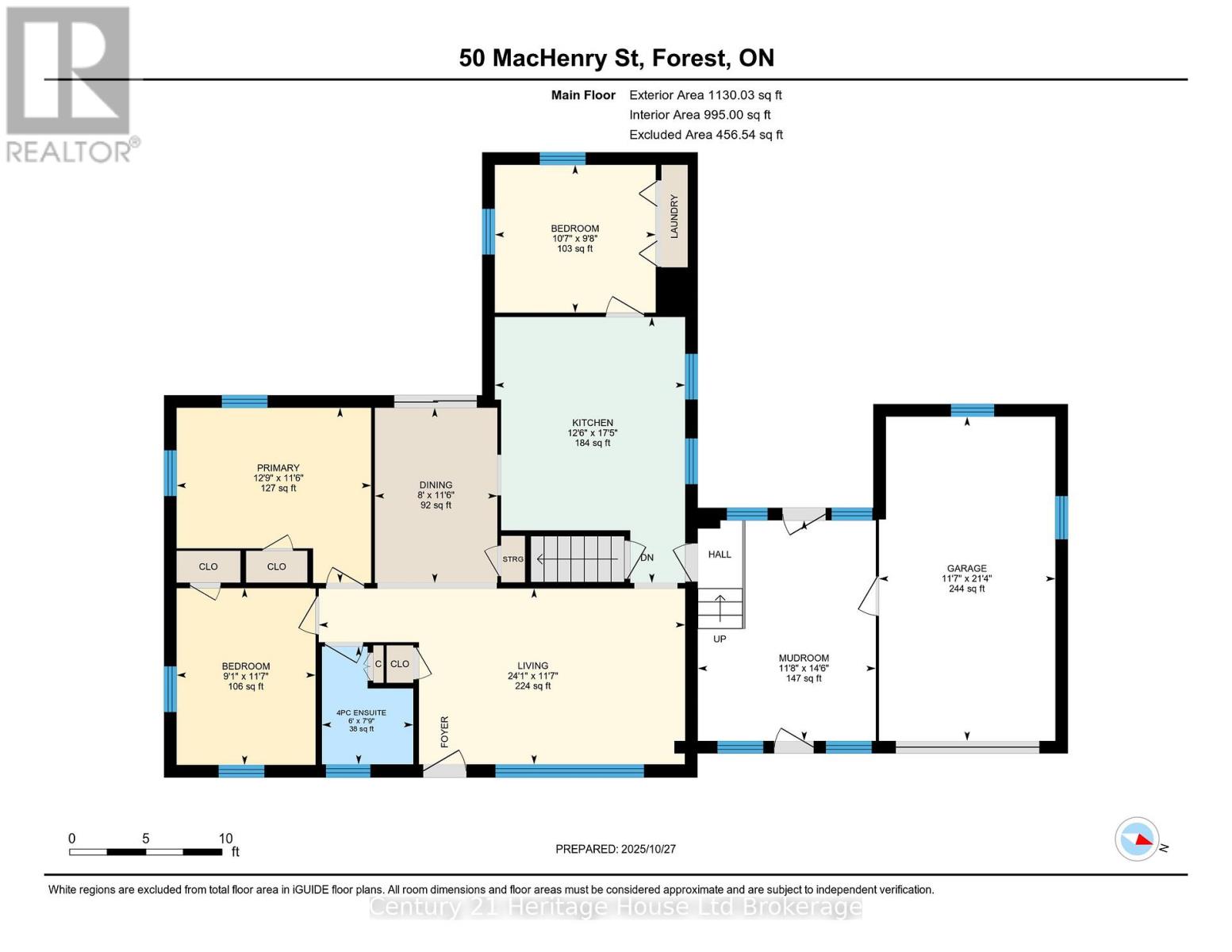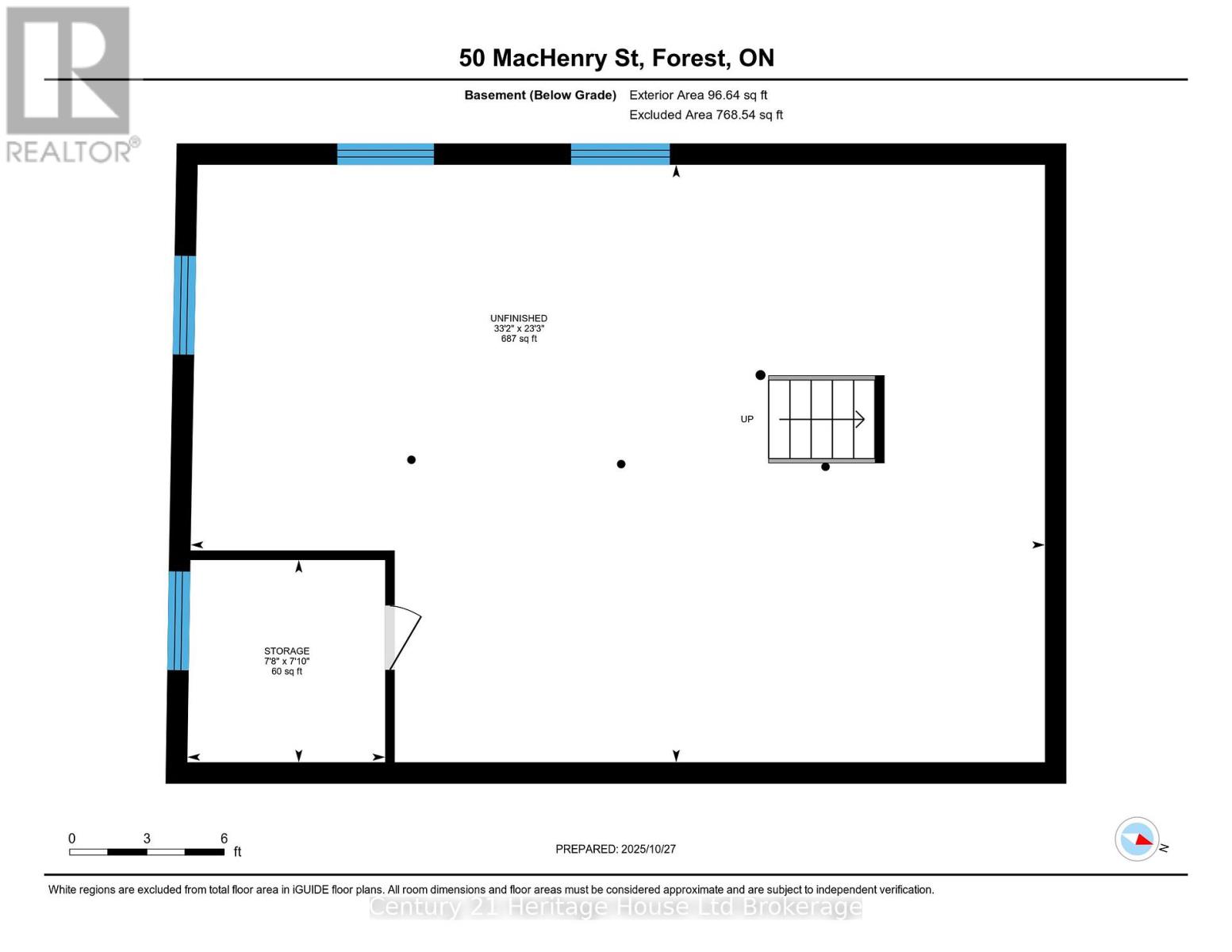50 Machenry Street Lambton Shores, Ontario N0N 1J0
$449,900
This mid-century Brick ranch is a perfect downsizer or starter home. This home boasts sweet curb appeal and a generous size lot. The kitchen has loads of well laid out cabinetry. The patio door in the dining room leads to the deck, a perfect morning coffee spot. Stacking washer and dryer are tucked conveniently in a bedroom closet so no need to take it downstairs. Speaking of downstairs, it is wide open and unfinished. Just waiting for your ideas. The garage is attached with inside entry to the finished breezeway a great spot to greet family and friends. This lovely home has no carpet and a worry-free steel roof. (id:50886)
Property Details
| MLS® Number | X12484124 |
| Property Type | Single Family |
| Community Name | Forest |
| Amenities Near By | Beach, Park, Place Of Worship, Schools |
| Community Features | Community Centre |
| Equipment Type | Water Heater - Electric, Water Heater |
| Features | Flat Site, Carpet Free, Sump Pump |
| Parking Space Total | 3 |
| Rental Equipment Type | Water Heater - Electric, Water Heater |
| Structure | Deck, Shed |
Building
| Bathroom Total | 1 |
| Bedrooms Above Ground | 3 |
| Bedrooms Total | 3 |
| Age | 51 To 99 Years |
| Appliances | Central Vacuum, Garburator, Water Purifier, Dishwasher, Dryer, Stove, Washer |
| Architectural Style | Bungalow |
| Basement Development | Unfinished |
| Basement Type | Full (unfinished) |
| Construction Style Attachment | Detached |
| Cooling Type | Central Air Conditioning |
| Exterior Finish | Brick |
| Fire Protection | Smoke Detectors |
| Foundation Type | Poured Concrete |
| Heating Fuel | Natural Gas |
| Heating Type | Forced Air |
| Stories Total | 1 |
| Size Interior | 1,100 - 1,500 Ft2 |
| Type | House |
| Utility Water | Municipal Water |
Parking
| Attached Garage | |
| Garage |
Land
| Acreage | No |
| Land Amenities | Beach, Park, Place Of Worship, Schools |
| Landscape Features | Landscaped |
| Sewer | Sanitary Sewer |
| Size Depth | 132 Ft ,6 In |
| Size Frontage | 78 Ft ,10 In |
| Size Irregular | 78.9 X 132.5 Ft |
| Size Total Text | 78.9 X 132.5 Ft |
| Zoning Description | R1 |
Rooms
| Level | Type | Length | Width | Dimensions |
|---|---|---|---|---|
| Main Level | Mud Room | 4.41 m | 3.56 m | 4.41 m x 3.56 m |
| Main Level | Dining Room | 3.51 m | 2.45 m | 3.51 m x 2.45 m |
| Main Level | Kitchen | 5.32 m | 3.81 m | 5.32 m x 3.81 m |
| Main Level | Living Room | 3.52 m | 7.33 m | 3.52 m x 7.33 m |
| Main Level | Primary Bedroom | 3.51 m | 3.89 m | 3.51 m x 3.89 m |
| Main Level | Bedroom 2 | 3.54 m | 2.78 m | 3.54 m x 2.78 m |
| Main Level | Bedroom 3 | 2.96 m | 3.22 m | 2.96 m x 3.22 m |
https://www.realtor.ca/real-estate/29036284/50-machenry-street-lambton-shores-forest-forest
Contact Us
Contact us for more information
Jennifer Shulman
Broker
www.instagram.com/jennifershulmanbroker
16 King St. West
Ingersoll, Ontario N5C 2J2
(519) 425-0600

