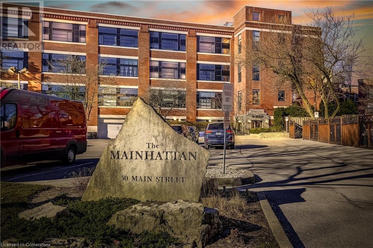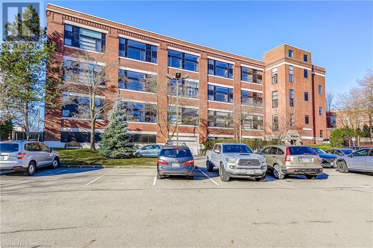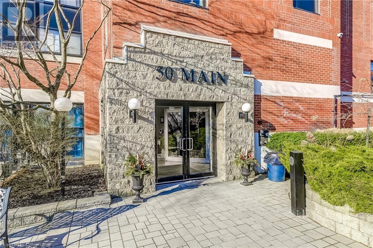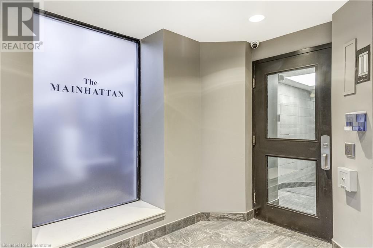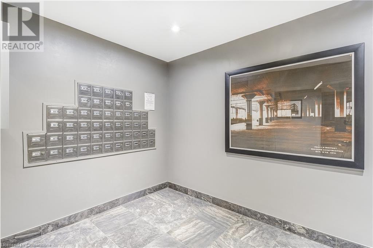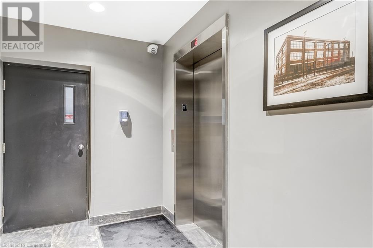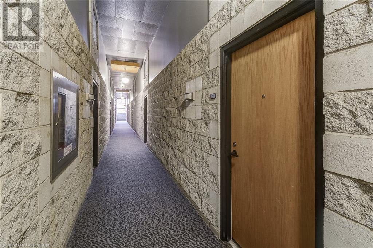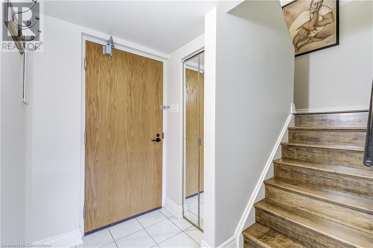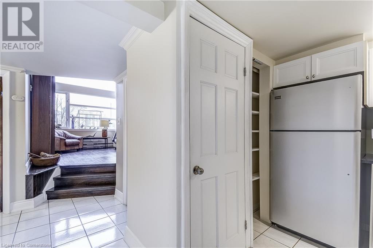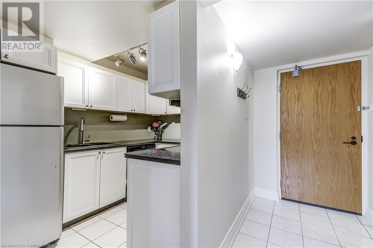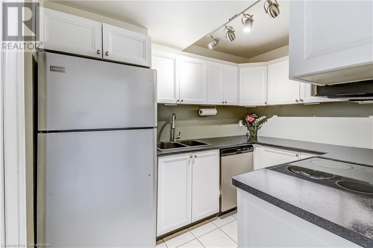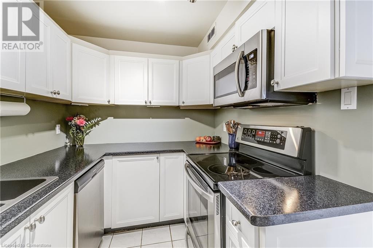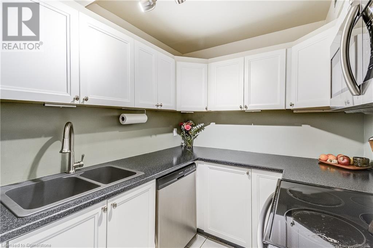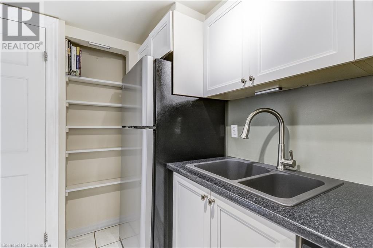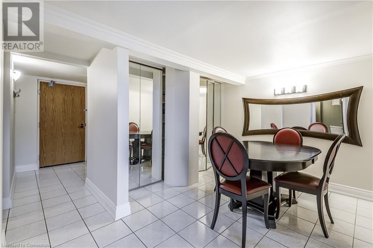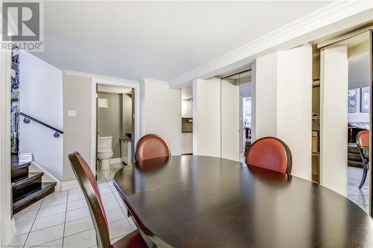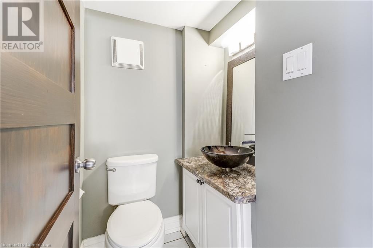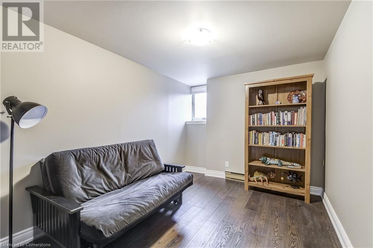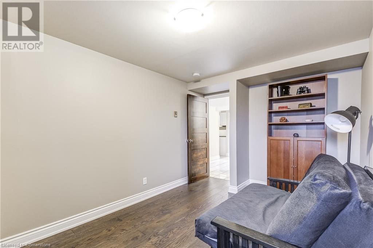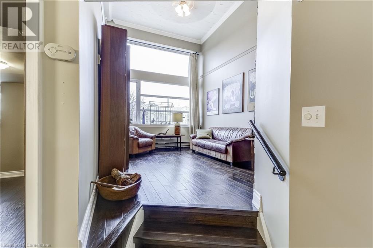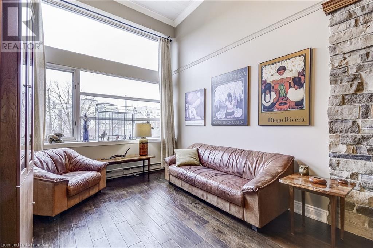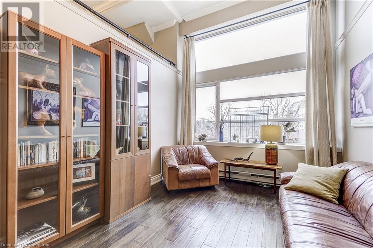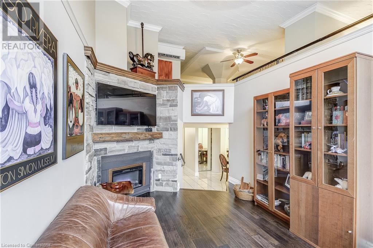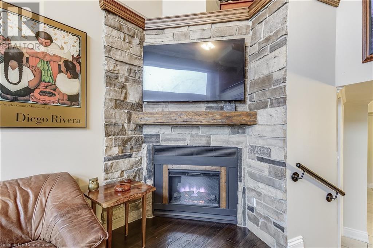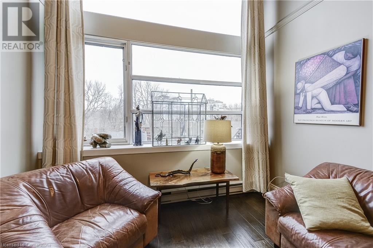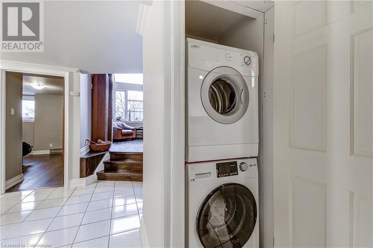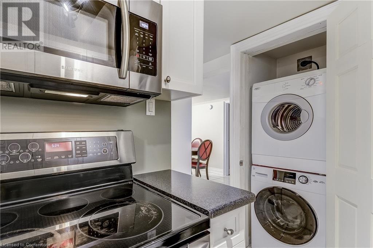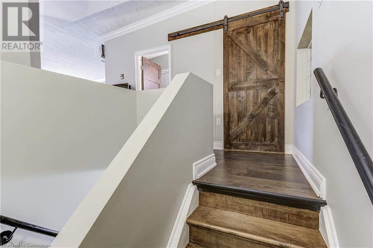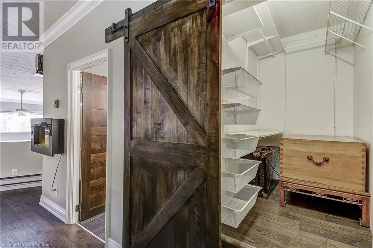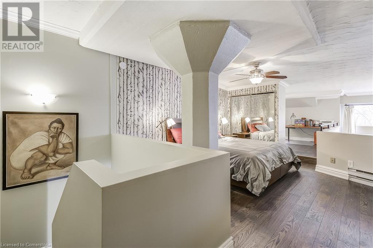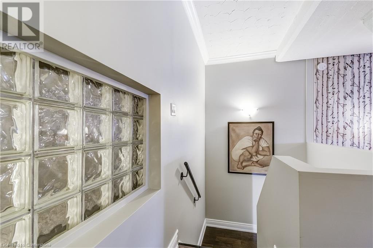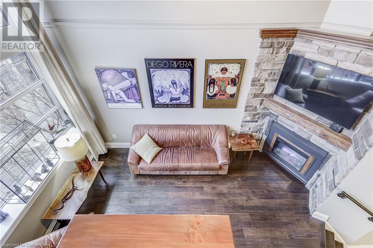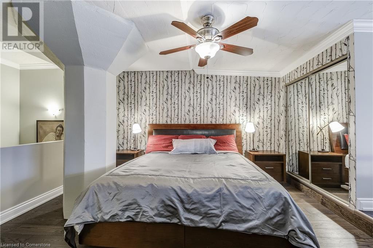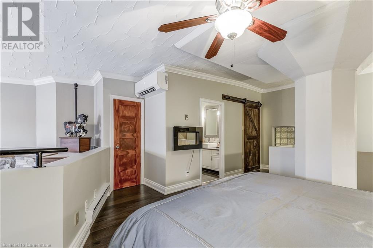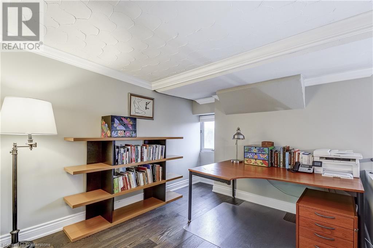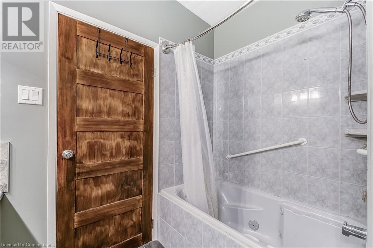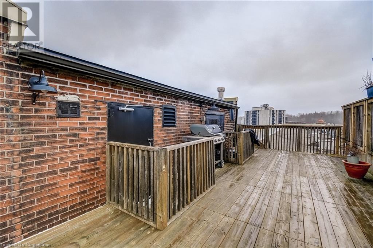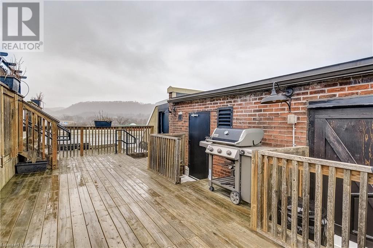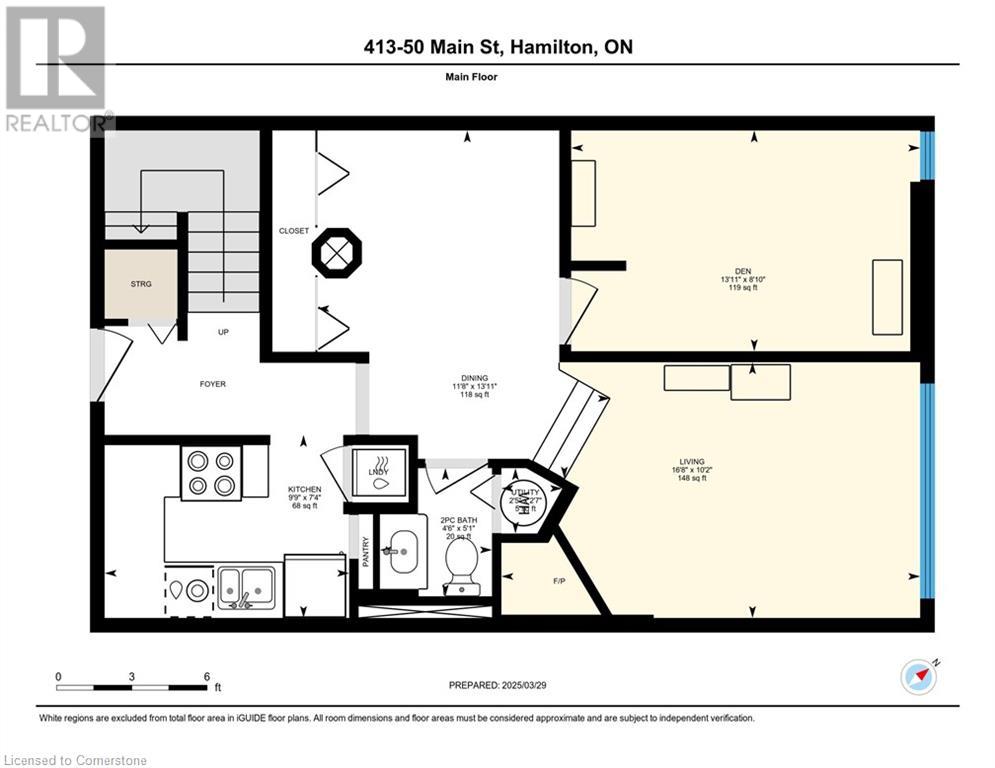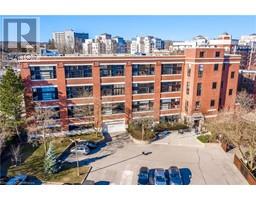50 Main Street Unit# 413 Hamilton, Ontario L9H 6P8
$639,990Maintenance, Insurance, Landscaping, Water
$656 Monthly
Maintenance, Insurance, Landscaping, Water
$656 MonthlyWelcome to Suite 413 at 50 Main Street West in the sought-after Mainhatten Building, an exquisite converted loft-style condominium in the heart of downtown Dundas. This stunning top-floor unit offers an abundance of natural light, with breathtaking views from the two-storey, south-west facing windows. With a spacious, open-loft style layout, this unit contains incredible storage solutions, a separate kitchen and dining area, two bedrooms, as well as a versatile loft space, perfect for an office, study, yoga studio, or whatever you may please. As a 4th floor resident, buyers have the luxury of an additional two feet of ceiling height, as well as heated indoor parking and storage unit, and access to the shared rooftop BBQ and patio, perfect for entertaining, or simply taking in the panoramic views of the gorgeous Dundas Valley Area. This unique building blends historic charm with modern elegance, in an unbeatable location just steps from Dundas’ best shops, cafés, and trails, and transport. Don’t miss this rare opportunity to own a piece of loft-living perfection. (id:50886)
Property Details
| MLS® Number | 40712320 |
| Property Type | Single Family |
| Amenities Near By | Park, Public Transit, Schools |
| Community Features | Quiet Area |
| Equipment Type | Water Heater |
| Features | Southern Exposure, Automatic Garage Door Opener |
| Parking Space Total | 1 |
| Rental Equipment Type | Water Heater |
| Storage Type | Locker |
| View Type | View |
Building
| Bathroom Total | 2 |
| Bedrooms Above Ground | 2 |
| Bedrooms Total | 2 |
| Appliances | Dishwasher, Dryer, Microwave, Refrigerator, Stove, Washer, Window Coverings, Garage Door Opener |
| Architectural Style | Loft |
| Basement Type | None |
| Constructed Date | 1917 |
| Construction Style Attachment | Attached |
| Cooling Type | Ductless, Wall Unit |
| Exterior Finish | Brick |
| Fire Protection | Smoke Detectors |
| Fireplace Fuel | Electric |
| Fireplace Present | Yes |
| Fireplace Total | 1 |
| Fireplace Type | Other - See Remarks |
| Fixture | Ceiling Fans |
| Foundation Type | Unknown |
| Half Bath Total | 1 |
| Heating Fuel | Electric |
| Heating Type | Heat Pump |
| Size Interior | 1,238 Ft2 |
| Type | Apartment |
| Utility Water | Municipal Water |
Parking
| Underground | |
| Visitor Parking |
Land
| Access Type | Road Access, Highway Access, Rail Access |
| Acreage | No |
| Land Amenities | Park, Public Transit, Schools |
| Sewer | Municipal Sewage System |
| Size Total Text | Unknown |
| Zoning Description | C5 |
Rooms
| Level | Type | Length | Width | Dimensions |
|---|---|---|---|---|
| Second Level | Office | 8'11'' x 13'0'' | ||
| Second Level | 4pc Bathroom | 11'8'' x 4' | ||
| Second Level | Bedroom | 15'3'' x 13'10'' | ||
| Main Level | Utility Room | 2'7'' x 2'5'' | ||
| Main Level | 2pc Bathroom | 5'1'' x 4'6'' | ||
| Main Level | Bedroom | 8'10'' x 13'11'' | ||
| Main Level | Living Room | 10'2'' x 16'8'' | ||
| Main Level | Dining Room | 13'11'' x 11'8'' | ||
| Main Level | Kitchen | 7'4'' x 9'9'' |
Utilities
| Cable | Available |
| Electricity | Available |
| Telephone | Available |
https://www.realtor.ca/real-estate/28100704/50-main-street-unit-413-hamilton
Contact Us
Contact us for more information
Annachie Borsellino-Luchsinger
Salesperson
http//www.borsellinorealty.ca/
1505 Guelph Line #13
Burlington, Ontario L9B 3B6
(289) 714-3878

