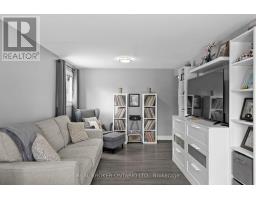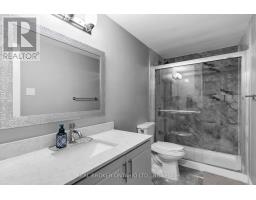50 Maitland Drive Barrie, Ontario L4M 5V7
$689,000
*OVERVIEW* Fully Renovated And Ready To Move In, Two Storey Home In The East End Of Barrie. *INTERIOR* 3+1 BED and 2+1 Bath. Ceramic Tile In The Kitchen With Stone Countertops. All New Kitchen Appliances In 2021. Main Floor Powder Room and Interior Entrance To Garage. Fully Finished Basement With Bedroom/Office and Full Bathroom. *EXTERIOR* Completely Fenced Yard Backing Onto Maitland Park. New Deck With Gazebo(2024), 8x12 Garden Shed With Loft(2022). New AC 2023 *EXTRAS* Walking Distance To Multiple Transit Stops, High School, Community Centre, Pickleball Courts and Grove Street Plaza With Restaurants, Fast Food, Grocery And Daycare. *CLICK MULTIMEDIA TAB* for FAQ's, Floorplans, Bills $$ and more (id:50886)
Property Details
| MLS® Number | S11914790 |
| Property Type | Single Family |
| Community Name | Grove East |
| Amenities Near By | Public Transit, Schools, Hospital, Park |
| Community Features | Community Centre |
| Equipment Type | Water Heater - Gas |
| Parking Space Total | 4 |
| Rental Equipment Type | Water Heater - Gas |
| Structure | Shed |
Building
| Bathroom Total | 3 |
| Bedrooms Above Ground | 3 |
| Bedrooms Below Ground | 1 |
| Bedrooms Total | 4 |
| Appliances | Dryer, Refrigerator, Stove, Washer, Window Coverings |
| Basement Development | Finished |
| Basement Type | N/a (finished) |
| Construction Style Attachment | Detached |
| Cooling Type | Central Air Conditioning |
| Exterior Finish | Vinyl Siding |
| Foundation Type | Concrete |
| Half Bath Total | 1 |
| Heating Fuel | Natural Gas |
| Heating Type | Forced Air |
| Stories Total | 2 |
| Size Interior | 1,100 - 1,500 Ft2 |
| Type | House |
| Utility Water | Municipal Water |
Parking
| Attached Garage |
Land
| Acreage | No |
| Fence Type | Fenced Yard |
| Land Amenities | Public Transit, Schools, Hospital, Park |
| Sewer | Sanitary Sewer |
| Size Depth | 120 Ft ,4 In |
| Size Frontage | 29 Ft ,6 In |
| Size Irregular | 29.5 X 120.4 Ft |
| Size Total Text | 29.5 X 120.4 Ft |
Rooms
| Level | Type | Length | Width | Dimensions |
|---|---|---|---|---|
| Second Level | Primary Bedroom | 4.37 m | 3.4 m | 4.37 m x 3.4 m |
| Second Level | Bedroom 2 | 3.45 m | 2.77 m | 3.45 m x 2.77 m |
| Second Level | Bedroom 3 | 3.12 m | 2.74 m | 3.12 m x 2.74 m |
| Basement | Bedroom | 5.59 m | 2.49 m | 5.59 m x 2.49 m |
| Main Level | Living Room | 5.97 m | 3.12 m | 5.97 m x 3.12 m |
Utilities
| Cable | Installed |
| Sewer | Installed |
https://www.realtor.ca/real-estate/27782802/50-maitland-drive-barrie-grove-east-grove-east
Contact Us
Contact us for more information
Craig Strachan
Salesperson
(705) 730-4892
130 King St W Unit 1900h, 106631
Toronto, Ontario M5X 1E3
(888) 311-1172
Sean Wilkinson
Salesperson
130 King St W Unit 1900h, 106631
Toronto, Ontario M5X 1E3
(888) 311-1172













































