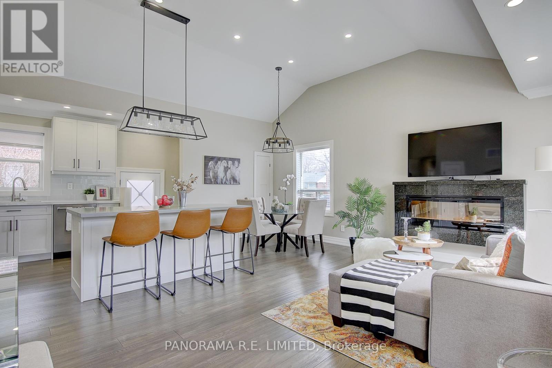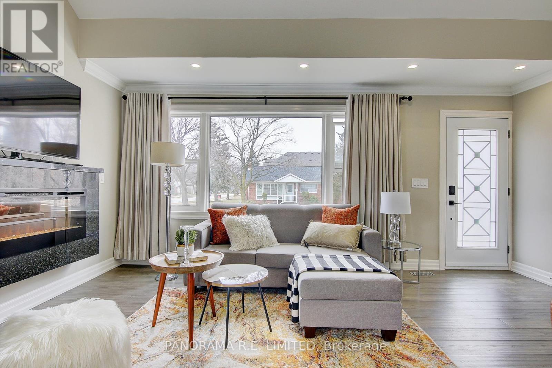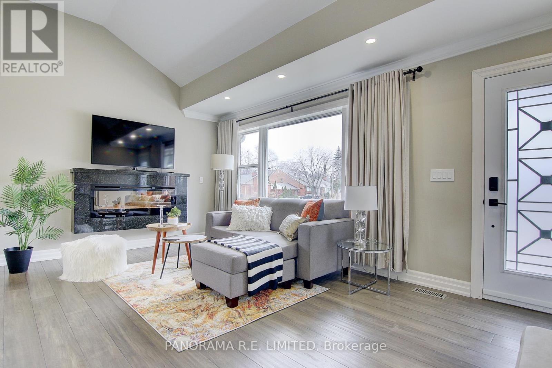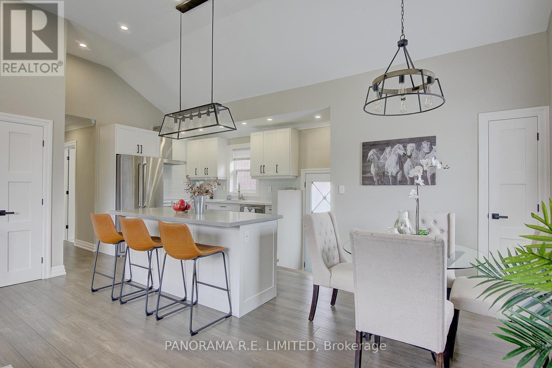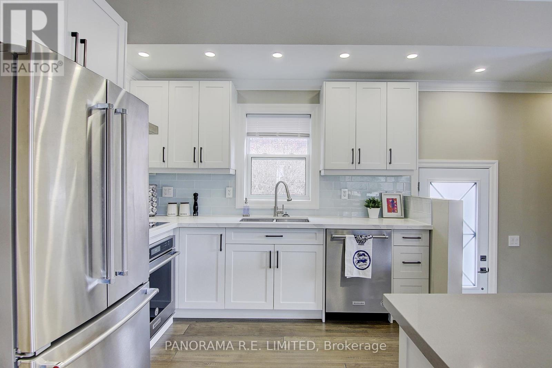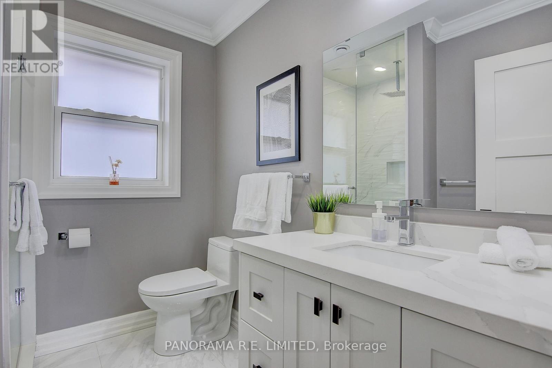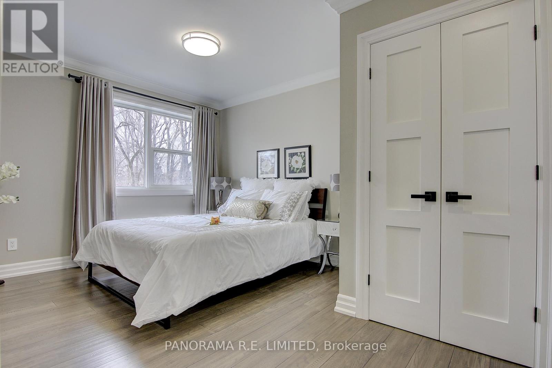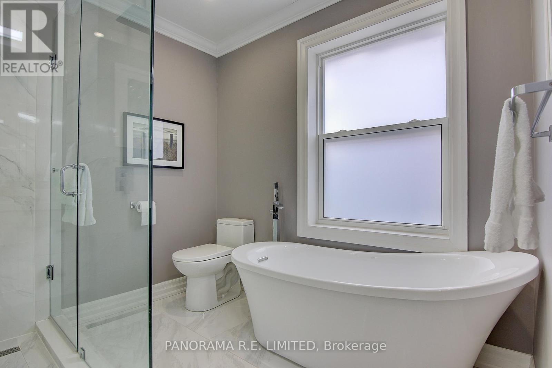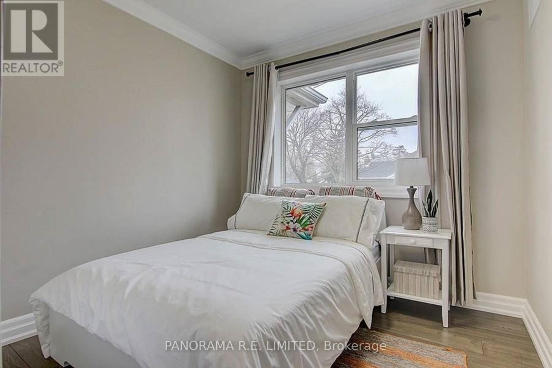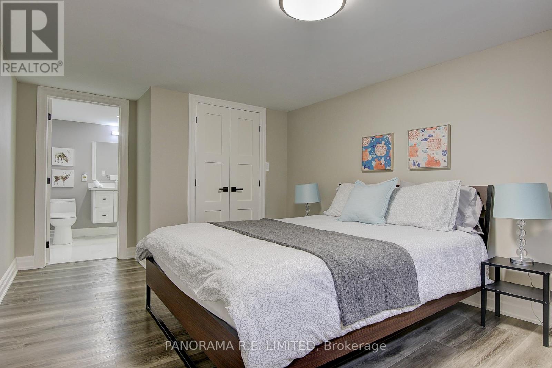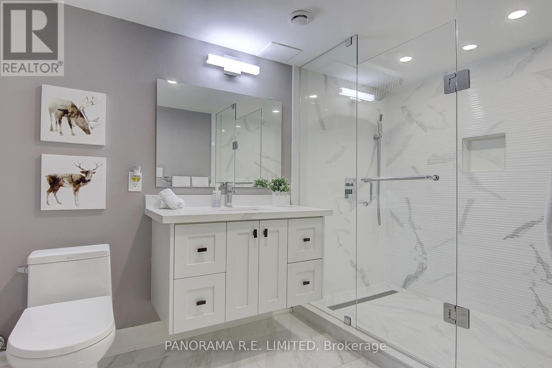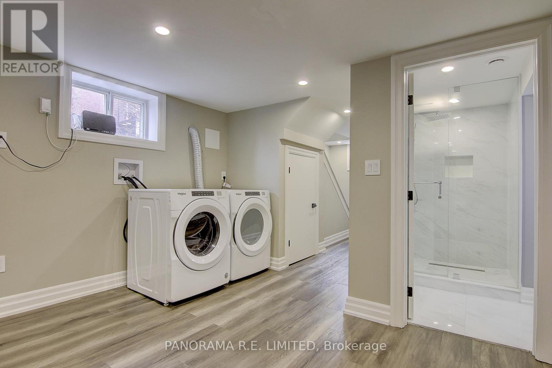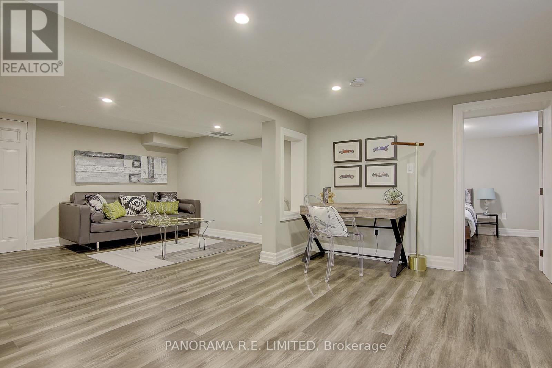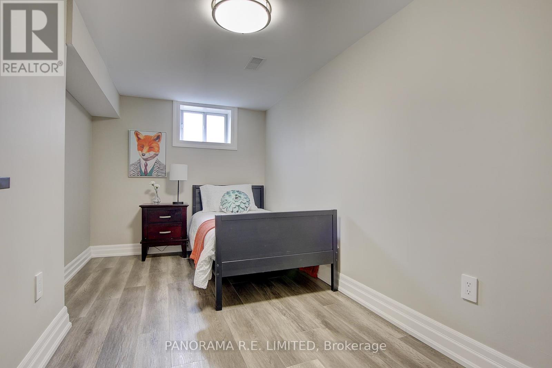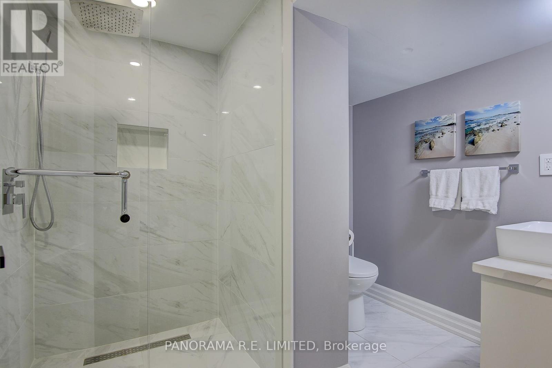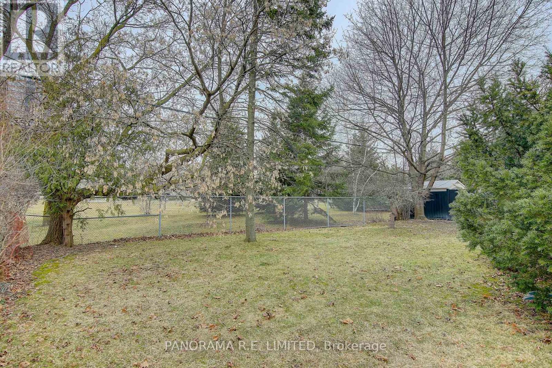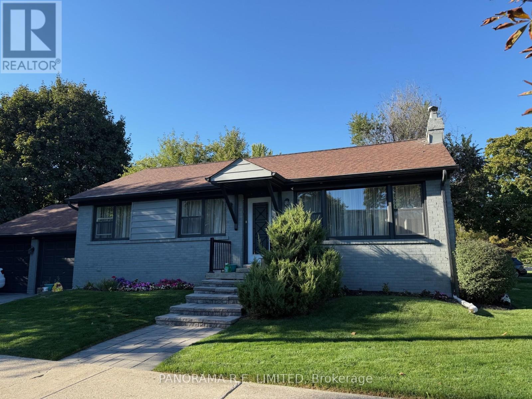50 Maydolph Road Toronto, Ontario M9B 1W5
$1,549,000
Fully renovated 4-Bedroom 4-Bathroom detached located on a large lot. Fabulous open concept Living/Dining Rooms with Vaulted Ceilings and Fireplace. Open Kitchen with Centre Island and Quartz Countertops. Incredible Primary Bedroom with modern 4-Piece Ensuite and Large Closet. Spacious Bedrooms (two on main floor and two in Basement). 4 Updated Bathrooms (one for each bedroom and two ensuites). Ideally situated close to amazing Schools, Parks, Shopping & Public Transit. One of the most sought after neighbourhoods in all of Etobicoke. This home is a must-see! (id:50886)
Open House
This property has open houses!
2:00 pm
Ends at:4:00 pm
Property Details
| MLS® Number | W12451203 |
| Property Type | Single Family |
| Community Name | Islington-City Centre West |
| Amenities Near By | Park, Public Transit, Schools |
| Community Features | School Bus |
| Equipment Type | Water Heater |
| Features | Carpet Free |
| Parking Space Total | 4 |
| Rental Equipment Type | Water Heater |
Building
| Bathroom Total | 4 |
| Bedrooms Above Ground | 2 |
| Bedrooms Below Ground | 2 |
| Bedrooms Total | 4 |
| Appliances | Dishwasher, Dryer, Microwave, Stove, Washer, Window Coverings, Refrigerator |
| Architectural Style | Bungalow |
| Basement Development | Finished |
| Basement Type | N/a (finished) |
| Construction Style Attachment | Detached |
| Cooling Type | Central Air Conditioning |
| Exterior Finish | Brick |
| Fireplace Present | Yes |
| Flooring Type | Hardwood, Laminate |
| Foundation Type | Unknown |
| Heating Fuel | Natural Gas |
| Heating Type | Forced Air |
| Stories Total | 1 |
| Size Interior | 700 - 1,100 Ft2 |
| Type | House |
| Utility Water | Municipal Water |
Parking
| Attached Garage | |
| Garage |
Land
| Acreage | No |
| Fence Type | Fenced Yard |
| Land Amenities | Park, Public Transit, Schools |
| Sewer | Sanitary Sewer |
| Size Depth | 134 Ft ,9 In |
| Size Frontage | 62 Ft ,3 In |
| Size Irregular | 62.3 X 134.8 Ft |
| Size Total Text | 62.3 X 134.8 Ft |
Rooms
| Level | Type | Length | Width | Dimensions |
|---|---|---|---|---|
| Basement | Bedroom 3 | 4.72 m | 3.05 m | 4.72 m x 3.05 m |
| Basement | Bedroom 4 | 3.96 m | 1.98 m | 3.96 m x 1.98 m |
| Basement | Recreational, Games Room | 6.7 m | 3.66 m | 6.7 m x 3.66 m |
| Main Level | Living Room | 5.33 m | 3.66 m | 5.33 m x 3.66 m |
| Main Level | Dining Room | 2.74 m | 2.44 m | 2.74 m x 2.44 m |
| Main Level | Kitchen | 3.96 m | 3.35 m | 3.96 m x 3.35 m |
| Main Level | Primary Bedroom | 4.27 m | 3.2 m | 4.27 m x 3.2 m |
| Main Level | Bedroom 2 | 3.35 m | 2.6 m | 3.35 m x 2.6 m |
Contact Us
Contact us for more information
Richard Robibero
Broker of Record
richardrobibero.com/
www.facebook.com/RichardRobiberoRealEstate
twitter.com/EtobicokeAgent
www.linkedin.com/in/robibero
97 Meadowbank Rd.
Toronto, Ontario M9B 5E1
(416) 620-5115
www.richardrobibero.com/

