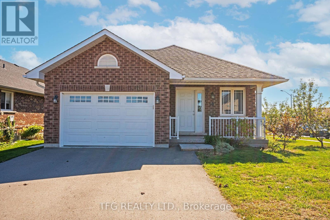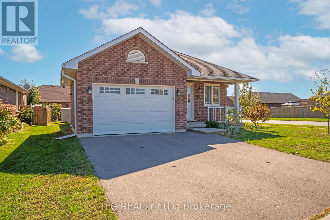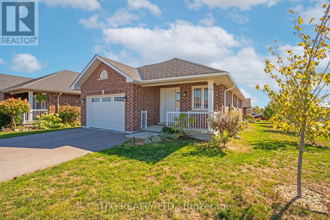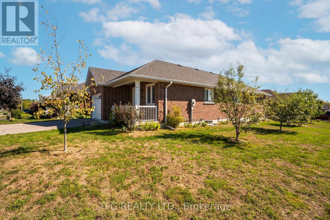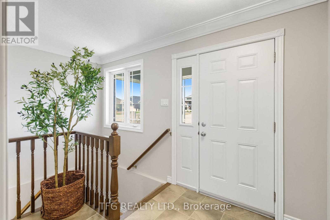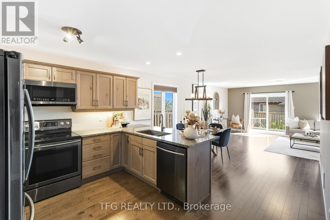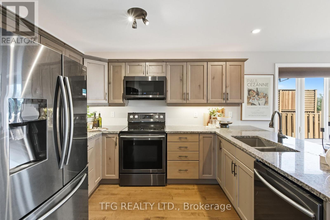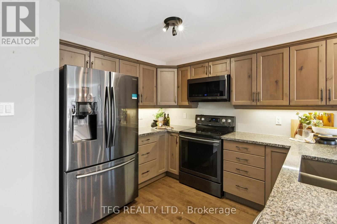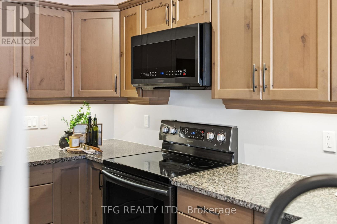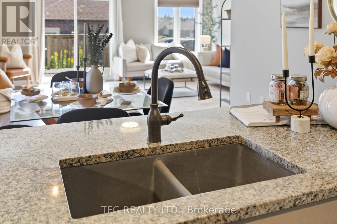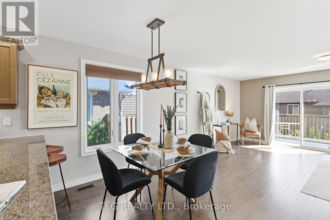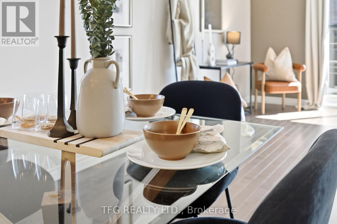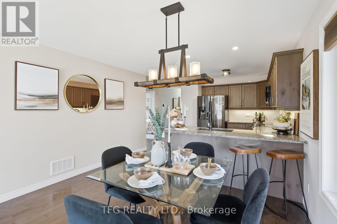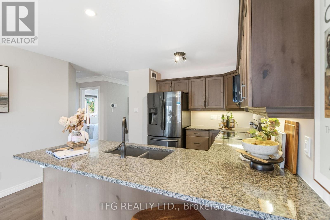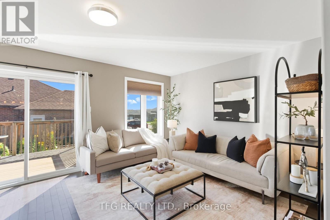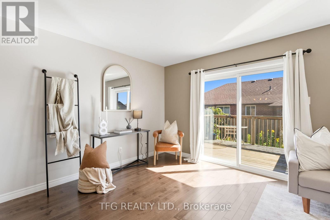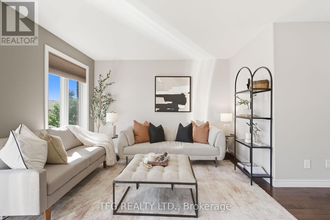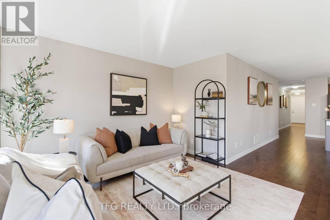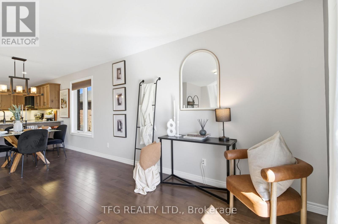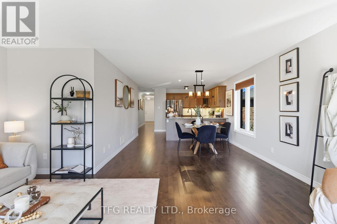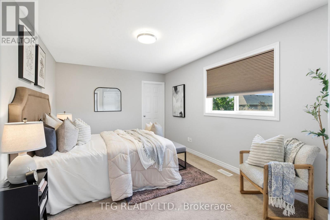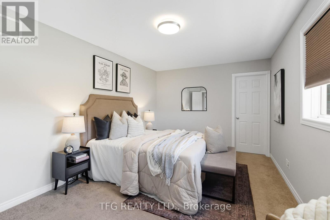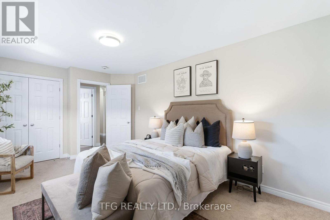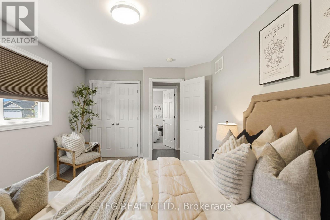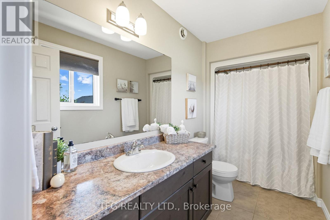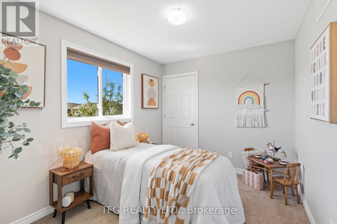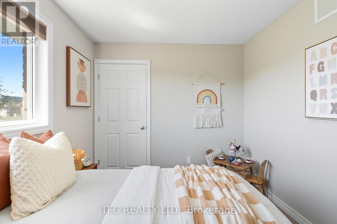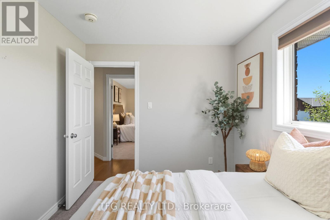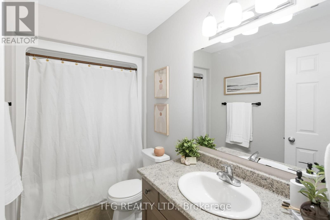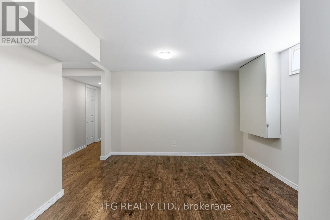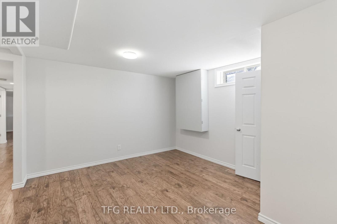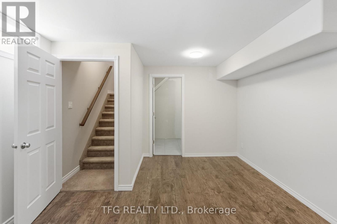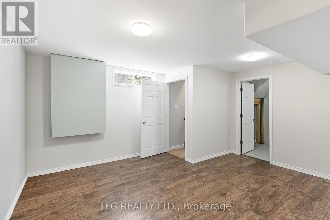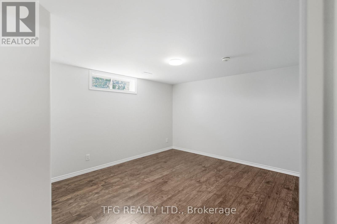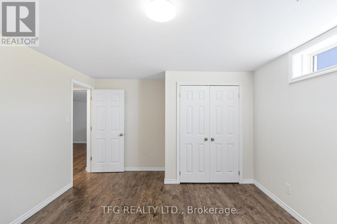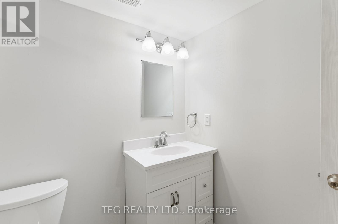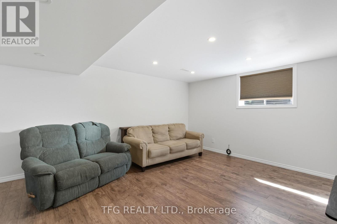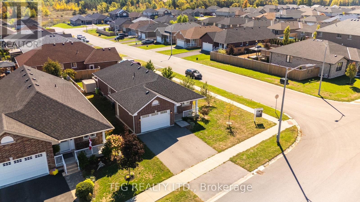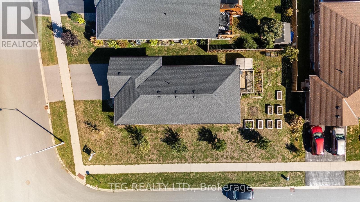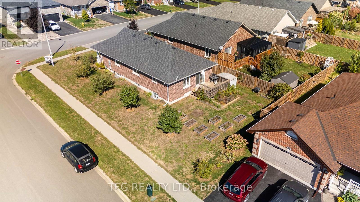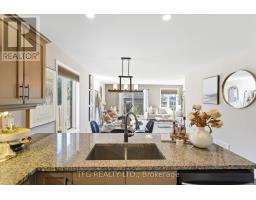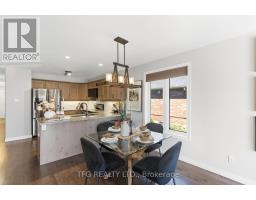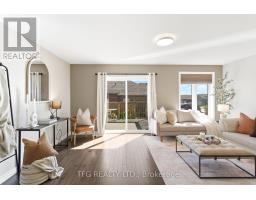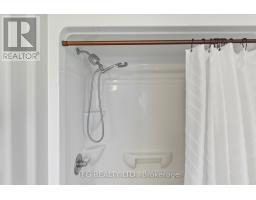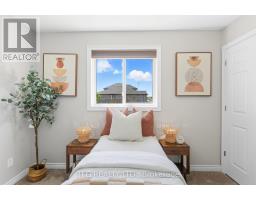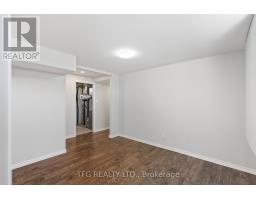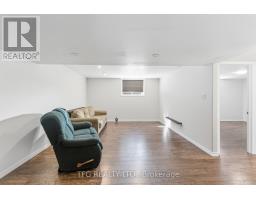50 Millpond Lane Asphodel-Norwood, Ontario K0L 2V0
$650,000
Welcome to this beautifully maintained bungalow in the heart of Norwood, where modern comfort meets the ease of small-town living. Whether youre starting a family, downsizing, or looking for your first home, this property offers the lifestyle youve been waiting for.From the moment you walk in, youll be greeted by a bright, open-concept design that makes everyday living and entertaining effortless. Natural light fills the living and dining spaces, while updated finishes throughout add a touch of style and warmth. With three main-floor bedrooms and two full bathrooms, theres plenty of room for everyone to feel at home.The fully finished basement extends your living space with a spacious rec room perfect for family movie nights, a games area, or a home gym plus an additional bedroom thats ideal for guests, older kids, or a quiet home office.Step outside and enjoy your corner lot, offering extra yard space for gardens, play, or simply soaking up the peaceful surroundings. The 1.5-car garage provides convenience and storage, keeping life organized and clutter-free.Here, community and convenience come together. Just minutes from shops, schools, and the community centre, everything you need is within reach yet you still get the charm and quiet of a family-friendly neighbourhood.Lovingly maintained and move-in ready, this home is more than just a place to live its a place to thrive. Come see how your life could unfold here in Norwood. (id:50886)
Property Details
| MLS® Number | X12439197 |
| Property Type | Single Family |
| Community Name | Rural Asphodel-Norwood |
| Equipment Type | Water Heater |
| Parking Space Total | 5 |
| Rental Equipment Type | Water Heater |
Building
| Bathroom Total | 3 |
| Bedrooms Above Ground | 2 |
| Bedrooms Below Ground | 1 |
| Bedrooms Total | 3 |
| Age | 0 To 5 Years |
| Appliances | Dryer, Stove, Washer, Window Coverings, Refrigerator |
| Architectural Style | Bungalow |
| Basement Development | Finished |
| Basement Type | N/a (finished) |
| Construction Style Attachment | Detached |
| Cooling Type | Central Air Conditioning |
| Exterior Finish | Brick |
| Foundation Type | Poured Concrete |
| Heating Fuel | Natural Gas |
| Heating Type | Forced Air |
| Stories Total | 1 |
| Size Interior | 1,100 - 1,500 Ft2 |
| Type | House |
| Utility Water | Municipal Water |
Parking
| Attached Garage | |
| Garage |
Land
| Acreage | No |
| Sewer | Sanitary Sewer |
| Size Depth | 106 Ft |
| Size Frontage | 58 Ft ,4 In |
| Size Irregular | 58.4 X 106 Ft |
| Size Total Text | 58.4 X 106 Ft |
Rooms
| Level | Type | Length | Width | Dimensions |
|---|---|---|---|---|
| Second Level | Living Room | 3.3 m | 5.2 m | 3.3 m x 5.2 m |
| Basement | Bedroom 3 | 1.9 m | 3.6 m | 1.9 m x 3.6 m |
| Main Level | Primary Bedroom | 3.2 m | 5.2 m | 3.2 m x 5.2 m |
| Main Level | Bedroom 2 | 2.6 m | 3 m | 2.6 m x 3 m |
| Main Level | Bedroom 3 | 2.5 m | 3.2 m | 2.5 m x 3.2 m |
| Main Level | Kitchen | 2.4 m | 2.9 m | 2.4 m x 2.9 m |
| Main Level | Dining Room | 3.8 m | 2.9 m | 3.8 m x 2.9 m |
| Main Level | Den | 1.9 m | 3.8 m | 1.9 m x 3.8 m |
https://www.realtor.ca/real-estate/28939568/50-millpond-lane-asphodel-norwood-rural-asphodel-norwood
Contact Us
Contact us for more information
Michael Roberts
Salesperson
375 King Street West
Oshawa, Ontario L1J 2K3
(905) 240-7300
(905) 571-5437
www.tfgrealty.com/

