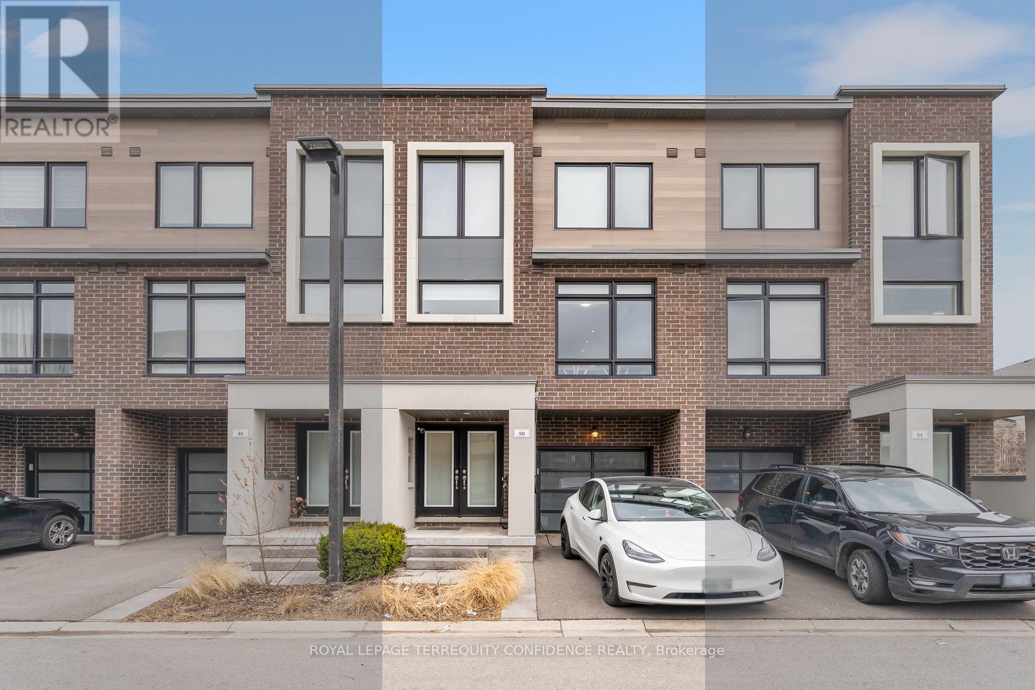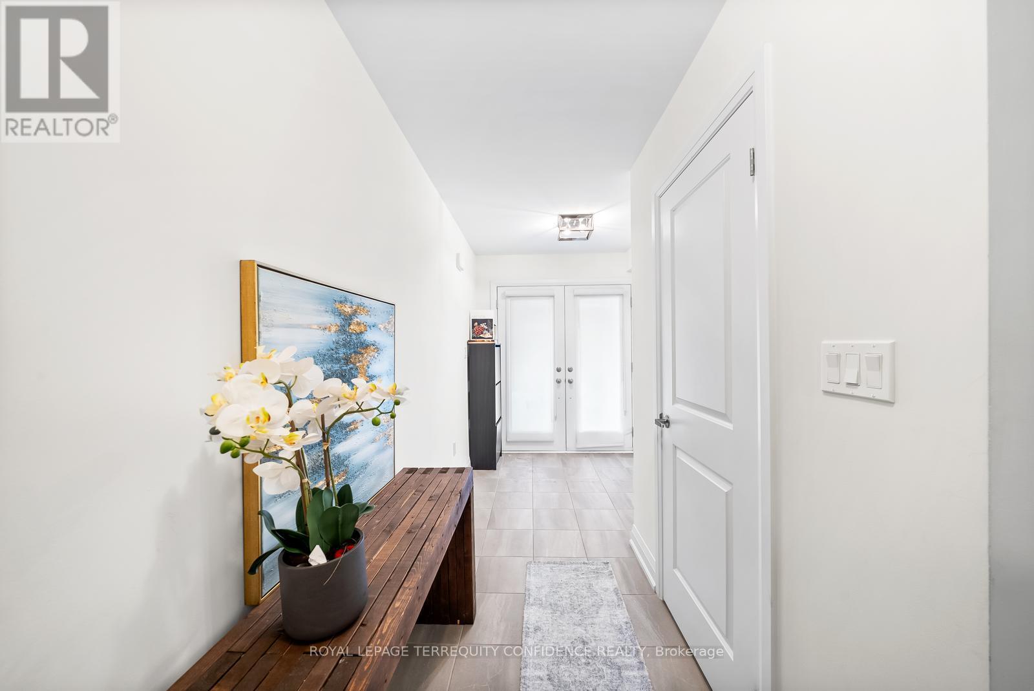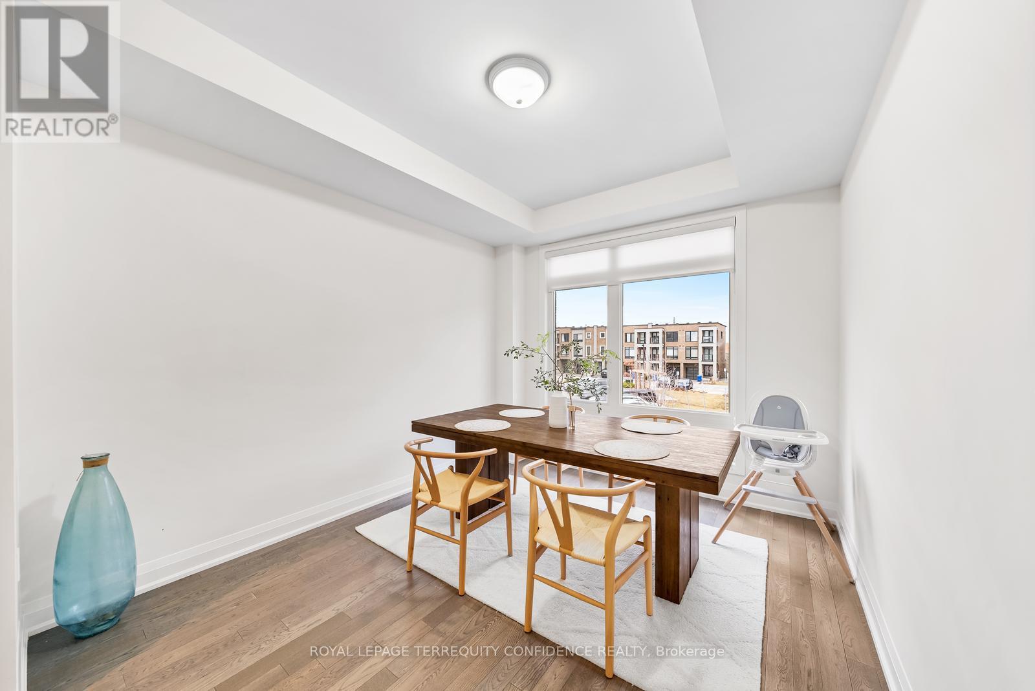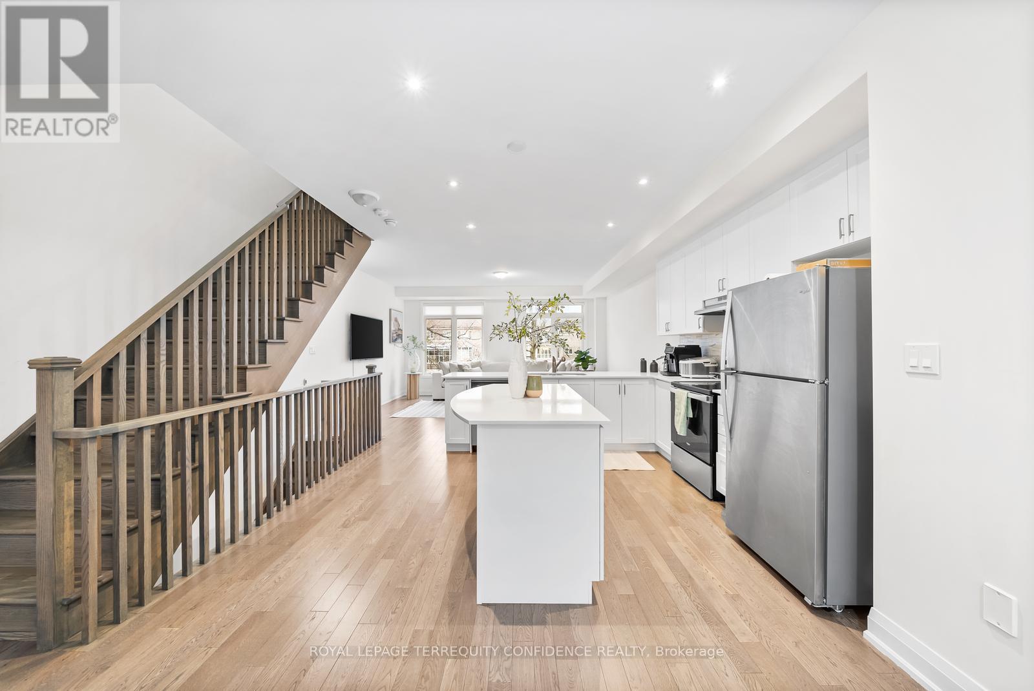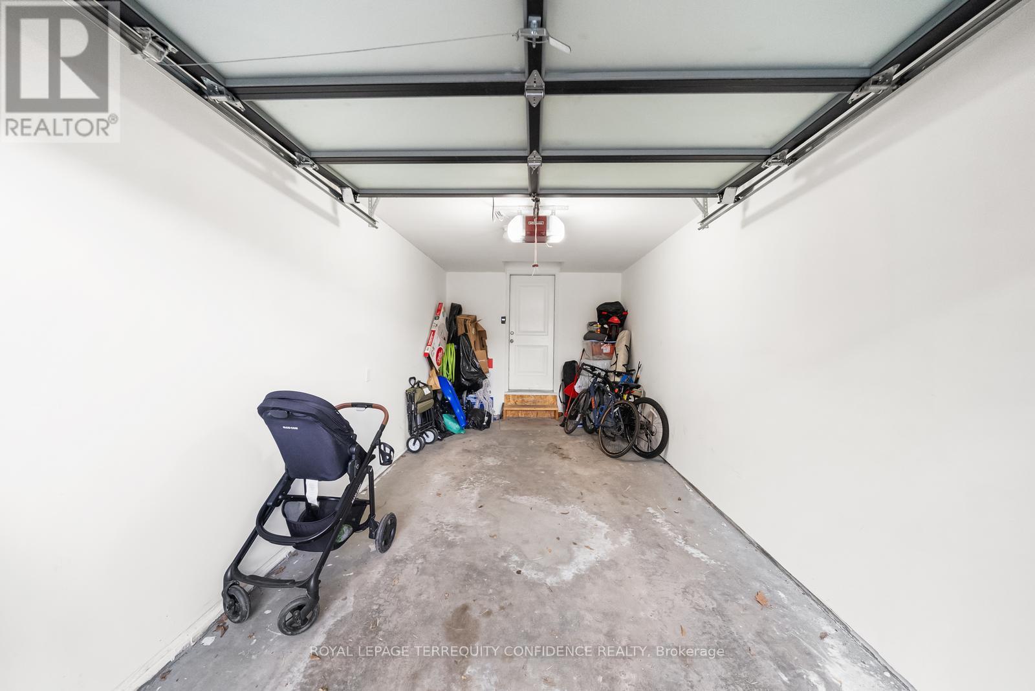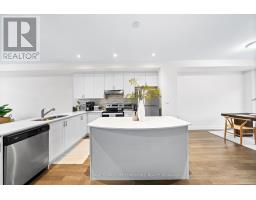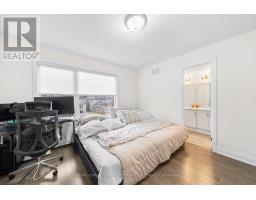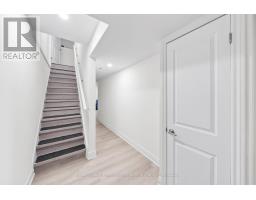50 Moneypenny Place Vaughan, Ontario L4J 0L1
$1,258,000Maintenance, Parcel of Tied Land
$183 Monthly
Maintenance, Parcel of Tied Land
$183 MonthlyStunning, contemporary 3-bedroom townhome in the Heart of Beverly Glen Community! Beautiful layout includes open concept living & dining rooms, eat-in kitchen with extended breakfast bar, family room on main with walk-out to backyard, primary with a spacious 4 pc ensuite & walk-in closet, 3 additional bedrooms including one in the finished basement. **Additional home features: All bathrooms with upgraded 13x13 porcelain tiles, hardwood floors throughout, Caesarstone countertops in kitchen & primary ensuite, cold room.** Incredibly convenient location with easy access to 407, close to schools, shopping, parks & more! (id:50886)
Property Details
| MLS® Number | N12039281 |
| Property Type | Single Family |
| Community Name | Beverley Glen |
| Parking Space Total | 2 |
Building
| Bathroom Total | 4 |
| Bedrooms Above Ground | 3 |
| Bedrooms Below Ground | 1 |
| Bedrooms Total | 4 |
| Appliances | Dishwasher, Dryer, Stove, Washer, Window Coverings, Refrigerator |
| Basement Development | Finished |
| Basement Type | N/a (finished) |
| Construction Style Attachment | Attached |
| Cooling Type | Central Air Conditioning |
| Exterior Finish | Concrete |
| Flooring Type | Hardwood |
| Foundation Type | Concrete |
| Half Bath Total | 2 |
| Heating Fuel | Natural Gas |
| Heating Type | Forced Air |
| Stories Total | 3 |
| Size Interior | 1,100 - 1,500 Ft2 |
| Type | Row / Townhouse |
| Utility Water | Municipal Water |
Parking
| Garage |
Land
| Acreage | No |
| Sewer | Sanitary Sewer |
| Size Depth | 72 Ft ,8 In |
| Size Frontage | 18 Ft |
| Size Irregular | 18 X 72.7 Ft |
| Size Total Text | 18 X 72.7 Ft |
Rooms
| Level | Type | Length | Width | Dimensions |
|---|---|---|---|---|
| Second Level | Living Room | 5.32 m | 4.39 m | 5.32 m x 4.39 m |
| Second Level | Dining Room | 4.21 m | 3.12 m | 4.21 m x 3.12 m |
| Second Level | Kitchen | 4.25 m | 3.47 m | 4.25 m x 3.47 m |
| Third Level | Primary Bedroom | 3.64 m | 3.63 m | 3.64 m x 3.63 m |
| Third Level | Bedroom 2 | 4.74 m | 2.68 m | 4.74 m x 2.68 m |
| Third Level | Bedroom 3 | 3.65 m | 2.52 m | 3.65 m x 2.52 m |
| Basement | Bedroom | 3.97 m | 3.64 m | 3.97 m x 3.64 m |
| Main Level | Family Room | 5.33 m | 3.24 m | 5.33 m x 3.24 m |
https://www.realtor.ca/real-estate/28068609/50-moneypenny-place-vaughan-beverley-glen-beverley-glen
Contact Us
Contact us for more information
Yashar Einy
Broker
www.yashareiny.com/
facebook.com/yash.einy/
1 Sparks Ave #11
Toronto, Ontario M2H 2W1
(416) 495-2316
(416) 496-2144
HTTP://www.theconfidencerealty.com
Megan Zadeh
Broker of Record
meganzadeh.com/
www.facebook.com/share/18DGP1L2EL/?mibextid=LQQJ4d
1 Sparks Ave #11
Toronto, Ontario M2H 2W1
(416) 495-2316
(416) 496-2144
HTTP://www.theconfidencerealty.com

