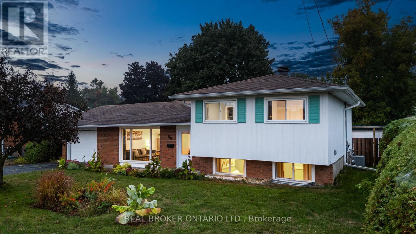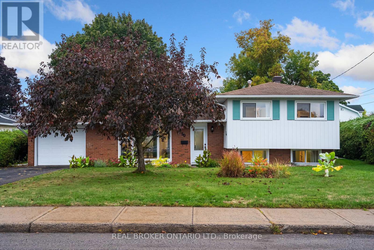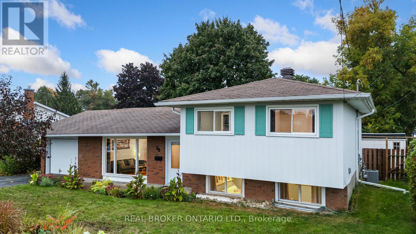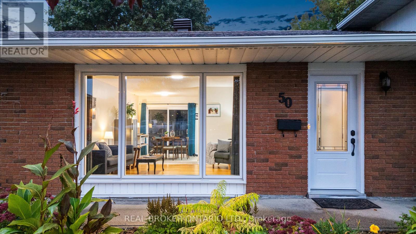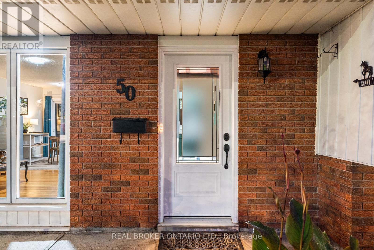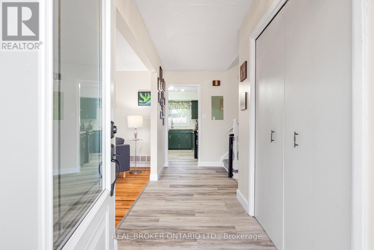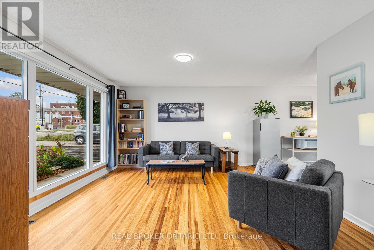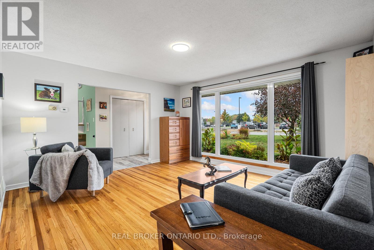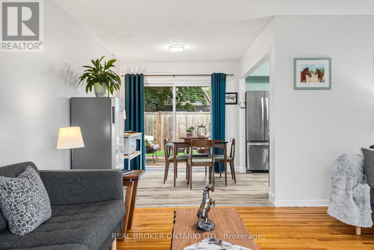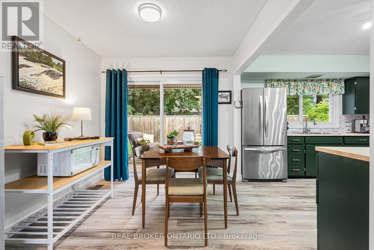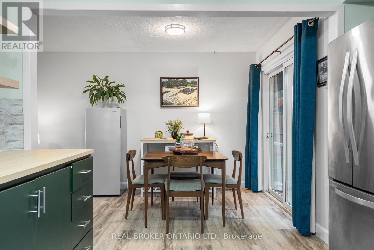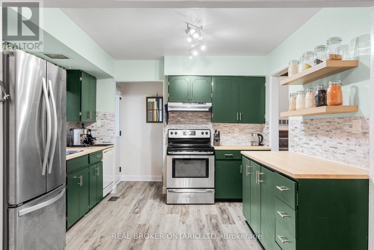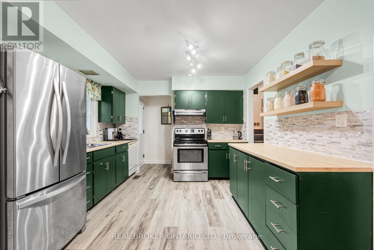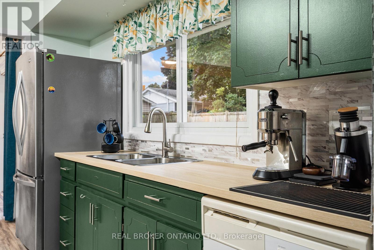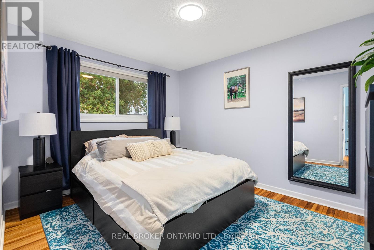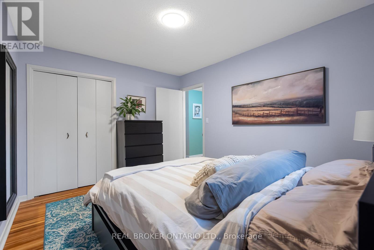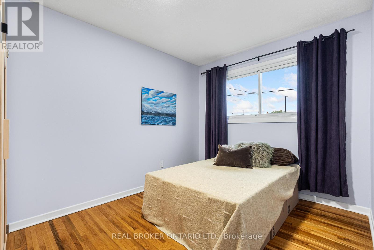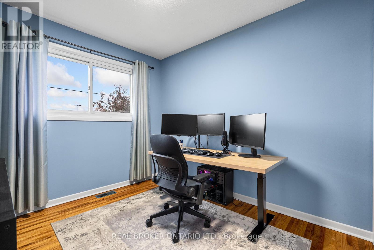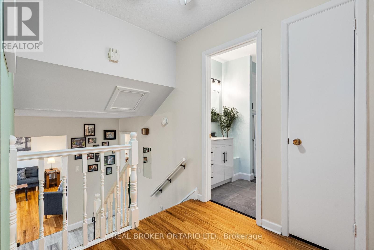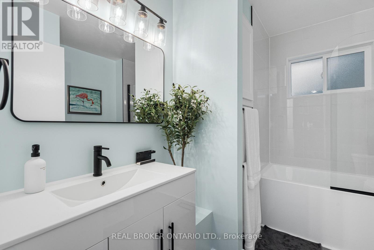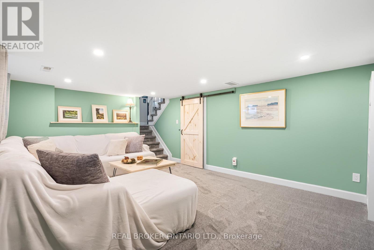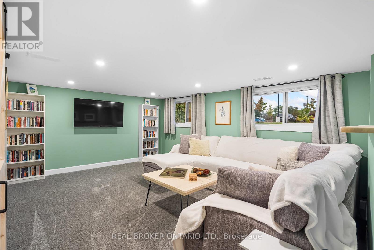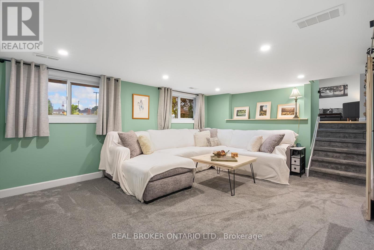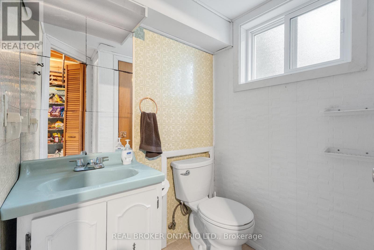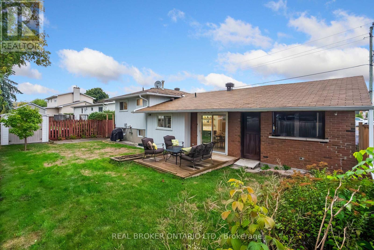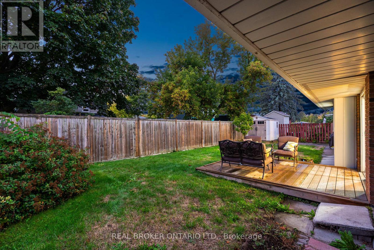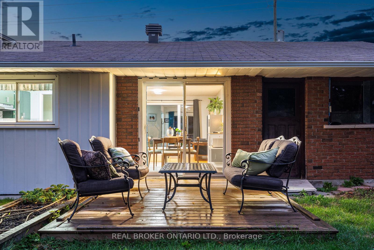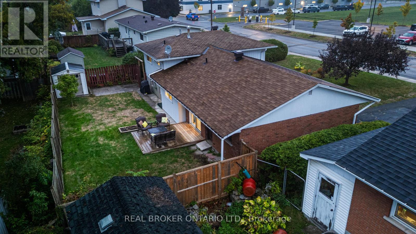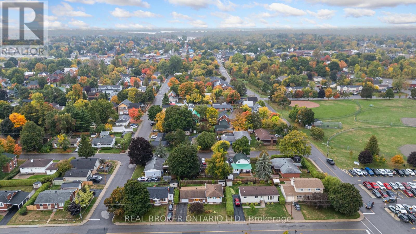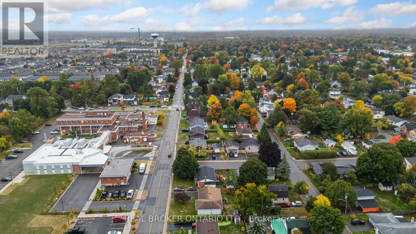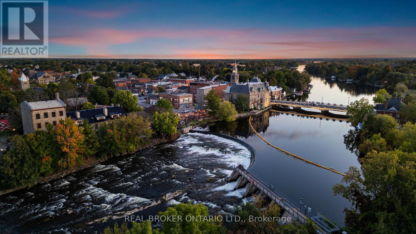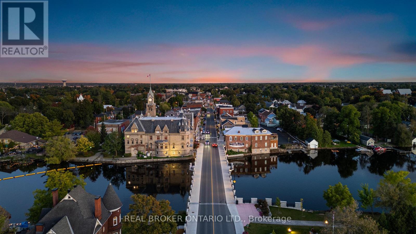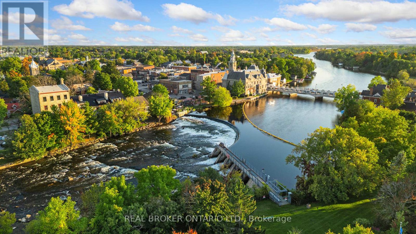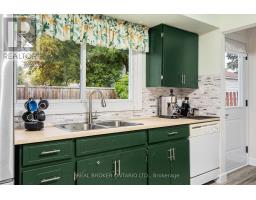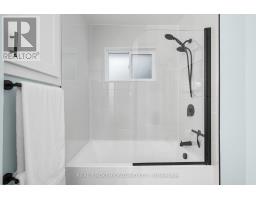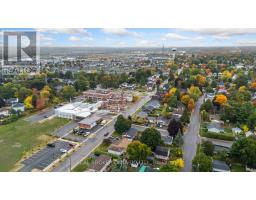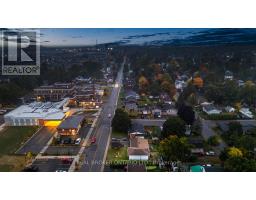50 Neelin Street Carleton Place, Ontario K7C 2J7
$564,900
Welcome to 50 Neelin Street in the heart of Carleton Place - a charming three-bedroom, one-and-a-half-bath split level home that perfectly blends comfort and convenience. Just across the street from the hospital and a short walk to downtown, this home offers the ideal small-town lifestyle. Inside, bright and welcoming spaces flow seamlessly, featuring a refreshed kitchen that's both fun and functional - perfect for everyday meals or entertaining. Upstairs, three cozy bedrooms provide plenty of flexibility for family, guests, or a home office. The recently finished basement is an inviting hangout for game nights or movie marathons, while the low maintenance backyard offers a sunny deck and garden-ready space for relaxing or entertaining outdoors. Thoughtful updates such as a fully renovated main bathroom, brand new roof (October 2025) and refinished hardwood floors with timeless charm make this home truly move-in ready. From here, you are just steps from the arena, Mississippi Riverwalk Trail, and the Hallmark movie-worthy downtown shops and restaurants. Whether you're starting a family or looking for a peaceful place to settle, 50 Neelin Street is the perfect spot to call home in Carleton Place. (id:50886)
Property Details
| MLS® Number | X12497620 |
| Property Type | Single Family |
| Community Name | 909 - Carleton Place |
| Amenities Near By | Schools, Hospital |
| Community Features | Community Centre |
| Parking Space Total | 3 |
| Structure | Shed |
Building
| Bathroom Total | 2 |
| Bedrooms Above Ground | 3 |
| Bedrooms Total | 3 |
| Appliances | Dishwasher, Dryer, Water Heater, Stove, Washer, Refrigerator |
| Basement Development | Finished |
| Basement Type | N/a (finished) |
| Construction Style Attachment | Detached |
| Construction Style Split Level | Sidesplit |
| Cooling Type | Central Air Conditioning |
| Exterior Finish | Brick |
| Fireplace Present | Yes |
| Foundation Type | Concrete |
| Half Bath Total | 1 |
| Heating Fuel | Natural Gas |
| Heating Type | Forced Air |
| Size Interior | 1,100 - 1,500 Ft2 |
| Type | House |
| Utility Water | Municipal Water |
Parking
| Attached Garage | |
| Garage |
Land
| Acreage | No |
| Land Amenities | Schools, Hospital |
| Sewer | Sanitary Sewer |
| Size Depth | 86 Ft ,6 In |
| Size Frontage | 70 Ft |
| Size Irregular | 70 X 86.5 Ft |
| Size Total Text | 70 X 86.5 Ft |
Rooms
| Level | Type | Length | Width | Dimensions |
|---|---|---|---|---|
| Second Level | Primary Bedroom | 3.78 m | 3.07 m | 3.78 m x 3.07 m |
| Second Level | Bedroom | 4.16 m | 3.07 m | 4.16 m x 3.07 m |
| Second Level | Bedroom | 3.04 m | 2.69 m | 3.04 m x 2.69 m |
| Lower Level | Family Room | 5.02 m | 3.81 m | 5.02 m x 3.81 m |
| Lower Level | Utility Room | 3.8 m | 3.58 m | 3.8 m x 3.58 m |
| Main Level | Living Room | 4.47 m | 4.11 m | 4.47 m x 4.11 m |
| Main Level | Dining Room | 2.84 m | 2.61 m | 2.84 m x 2.61 m |
| Main Level | Kitchen | 3.32 m | 3.32 m | 3.32 m x 3.32 m |
https://www.realtor.ca/real-estate/29055188/50-neelin-street-carleton-place-909-carleton-place
Contact Us
Contact us for more information
Kevin Cosgrove
Salesperson
www.youtube.com/embed/NJPDyzTDHDQ
www.youtube.com/embed/e0zenON1f0k
1 Rideau St Unit 7th Floor
Ottawa, Ontario K1N 8S7
(888) 311-1172
www.joinreal.com/

