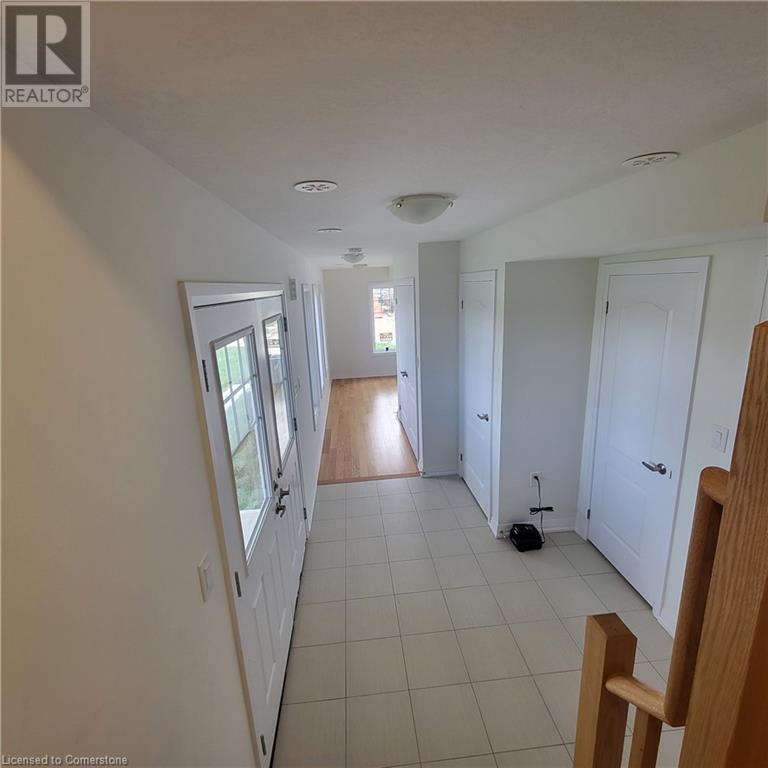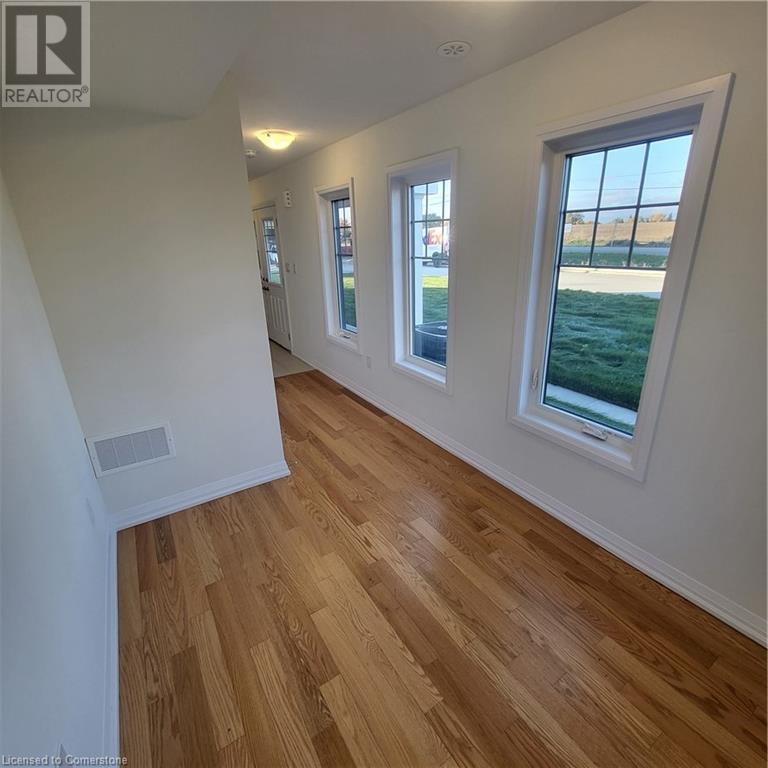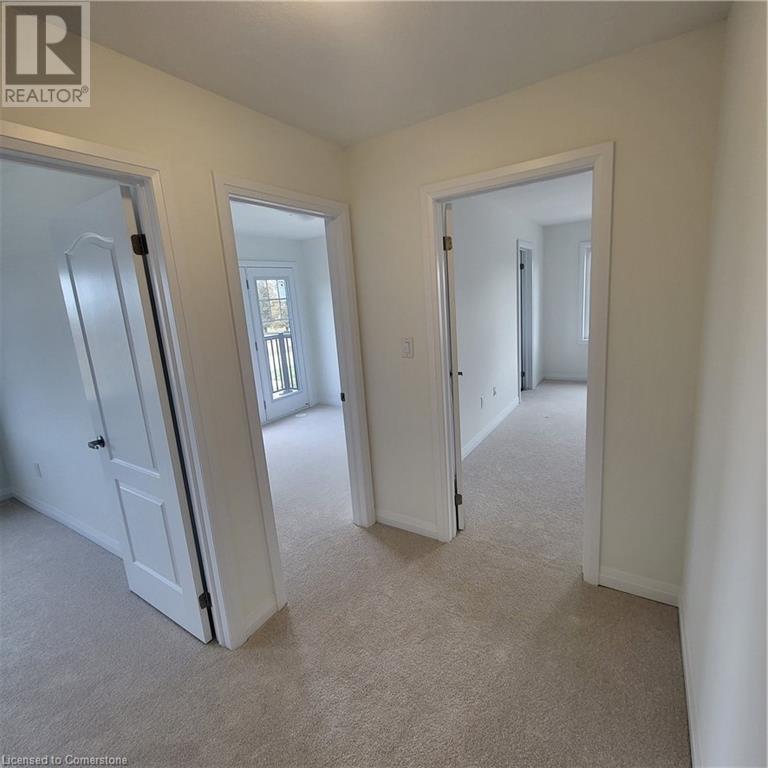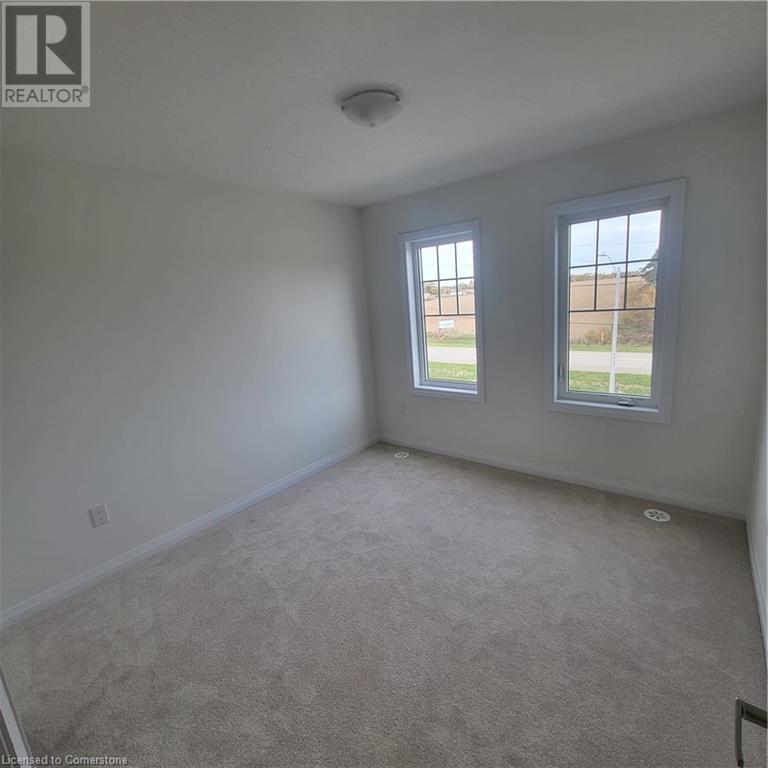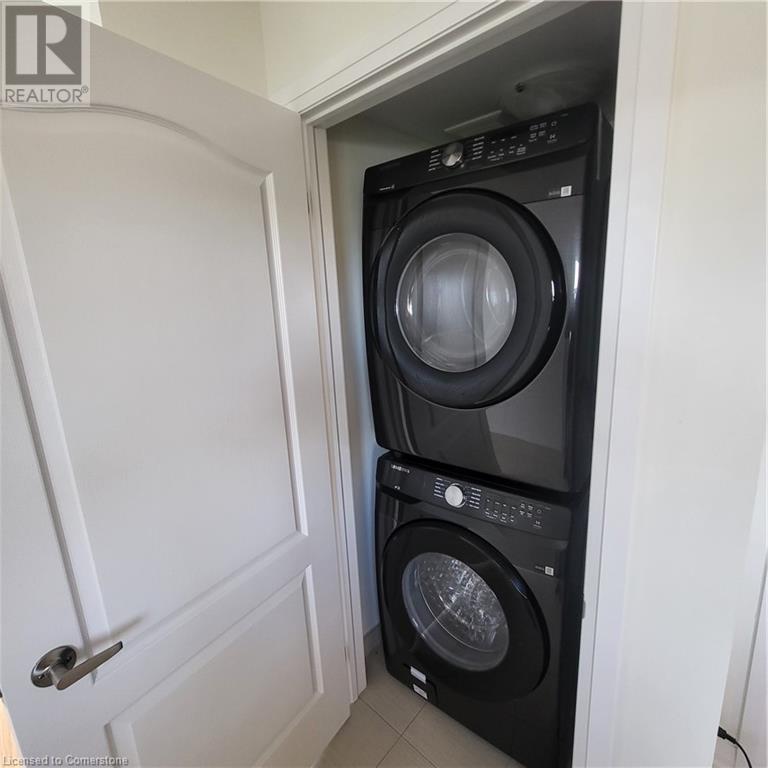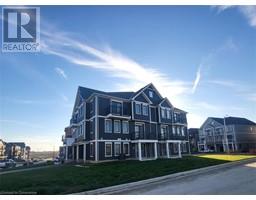50 Norwich Crescent Crescent Caledonia, Ontario N3W 0J4
$2,800 Monthly
Brand-new, bright and spacious Empire Madrid model on a premium farm facing lot is available immediately for lease! 1741 Square-feet of living space is spread throughout three floors in this open concept and well-designed layout. You get two balconies on the second and third floor which face miles of unencumbered views of the countryside! There is ample parking with 2 spots in the driveway, 1 enclosed garage space with access directly into the home, and ample street parking on the north side of the home. The premium lot offers an expansive front yard, with no sidewalk. Office/loft and laundry on main floor. The second floor offers a bright and spacious kitchen with brand new appliances, an expansive family room, and an eating area with a balcony. The home has 3 bedrooms and 2.5 bathrooms. Book a showing today for this spacious property, one of the only homes in Caledonia available for lease with such beautiful views and on a premium lot. Call listing office to book showing, agent available to show property every day of the week. (id:50886)
Property Details
| MLS® Number | 40669752 |
| Property Type | Single Family |
| AmenitiesNearBy | Airport, Place Of Worship, Schools, Shopping |
| CommunityFeatures | Quiet Area |
| Features | Cul-de-sac, Automatic Garage Door Opener |
| ParkingSpaceTotal | 3 |
| Structure | Porch |
Building
| BathroomTotal | 3 |
| BedroomsAboveGround | 3 |
| BedroomsTotal | 3 |
| Appliances | Dishwasher, Dryer, Freezer, Refrigerator, Stove, Washer, Hood Fan, Window Coverings, Garage Door Opener |
| ArchitecturalStyle | 3 Level |
| BasementType | None |
| ConstructedDate | 2024 |
| ConstructionStyleAttachment | Link |
| CoolingType | Central Air Conditioning |
| ExteriorFinish | Vinyl Siding |
| FireProtection | Smoke Detectors |
| HalfBathTotal | 1 |
| HeatingType | Forced Air |
| StoriesTotal | 3 |
| SizeInterior | 1741 Sqft |
| Type | House |
| UtilityWater | Municipal Water |
Parking
| Attached Garage |
Land
| Acreage | No |
| LandAmenities | Airport, Place Of Worship, Schools, Shopping |
| Sewer | Municipal Sewage System |
| SizeDepth | 56 Ft |
| SizeFrontage | 41 Ft |
| SizeTotalText | Unknown |
| ZoningDescription | R |
Rooms
| Level | Type | Length | Width | Dimensions |
|---|---|---|---|---|
| Second Level | 2pc Bathroom | Measurements not available | ||
| Second Level | Family Room | 20'4'' x 14'0'' | ||
| Second Level | Kitchen | 9'5'' x 13'9'' | ||
| Second Level | Breakfast | 10'6'' x 15'7'' | ||
| Third Level | 3pc Bathroom | Measurements not available | ||
| Third Level | 3pc Bathroom | Measurements not available | ||
| Third Level | Bedroom | 10'6'' x 10'2'' | ||
| Third Level | Bedroom | 9'0'' x 8'10'' | ||
| Third Level | Primary Bedroom | 11'0'' x 15'6'' | ||
| Main Level | Loft | 7'6'' x 9'6'' |
https://www.realtor.ca/real-estate/27586759/50-norwich-crescent-crescent-caledonia
Interested?
Contact us for more information
Sidhu Manny Singh
Salesperson
10 Cottrelle Blvd Suite 304
Brampton, Ontario L6S 0E2





