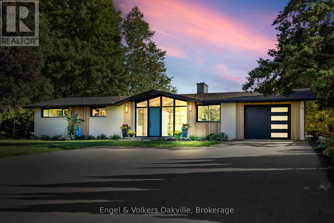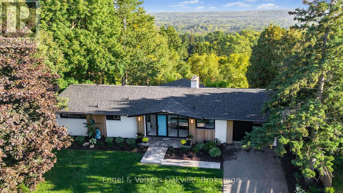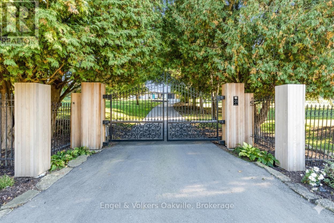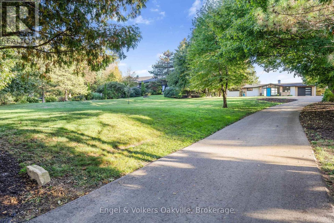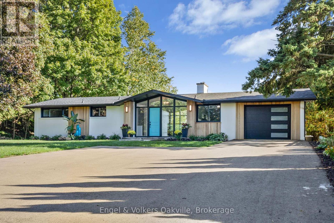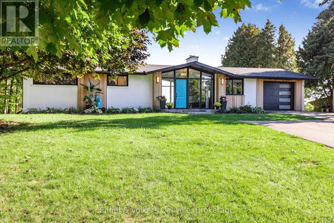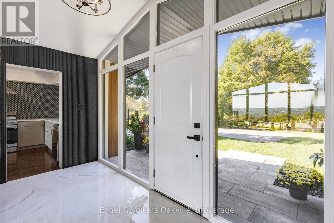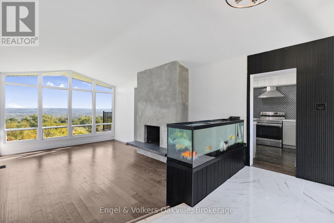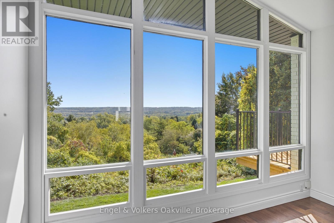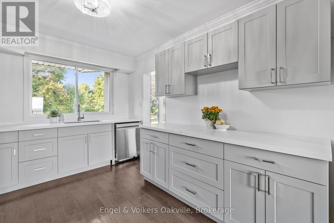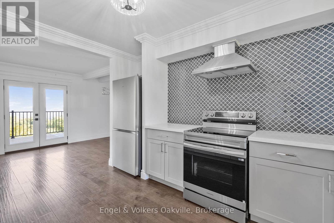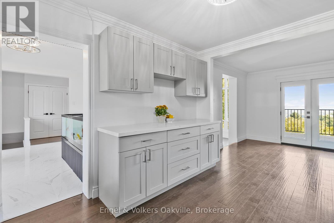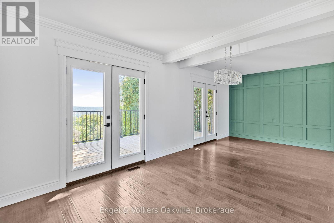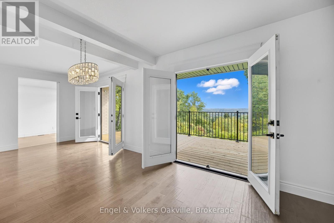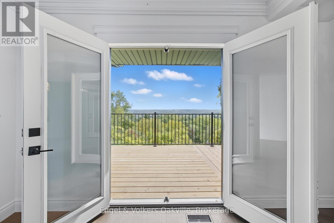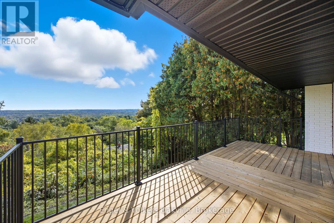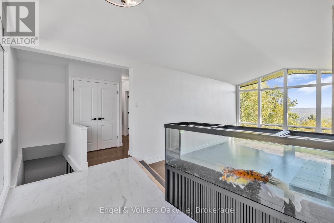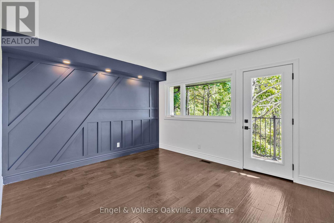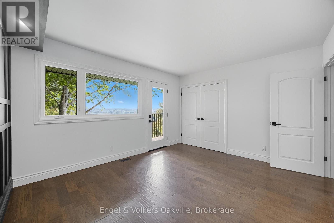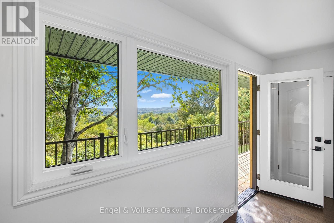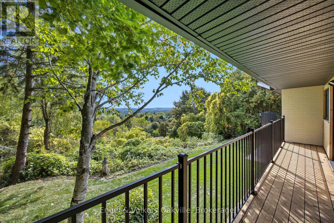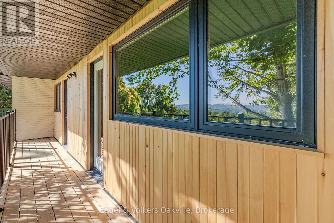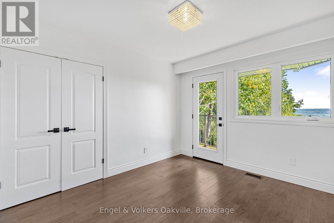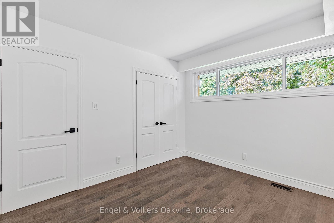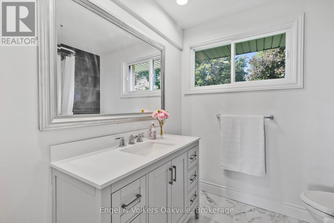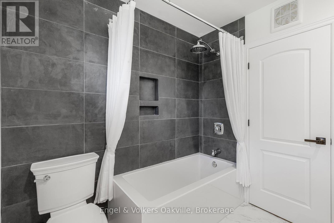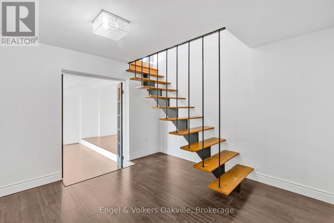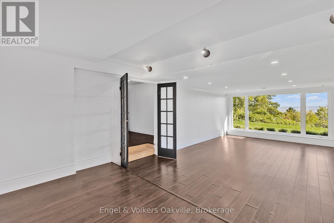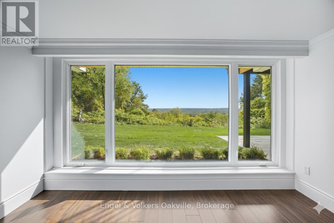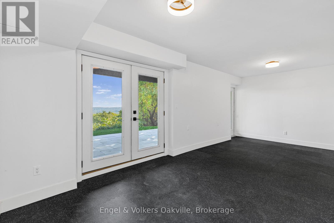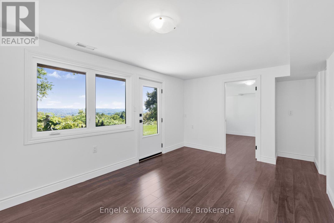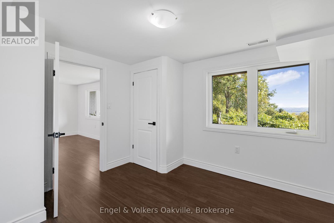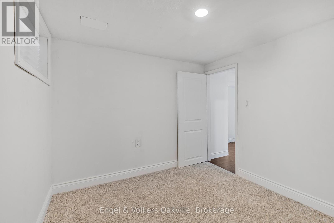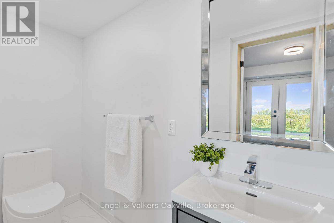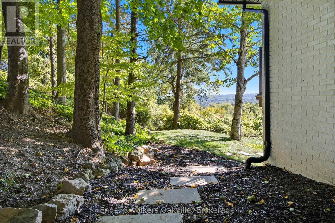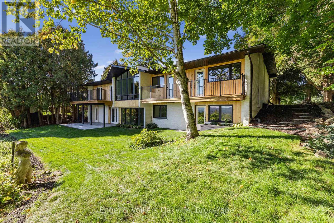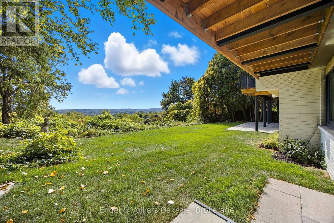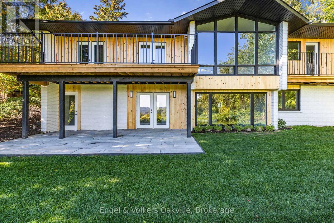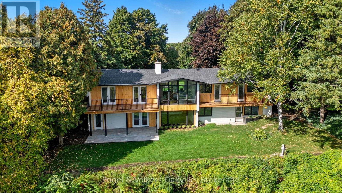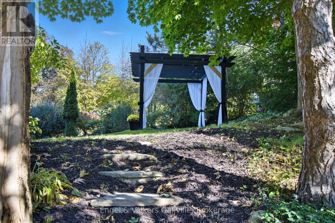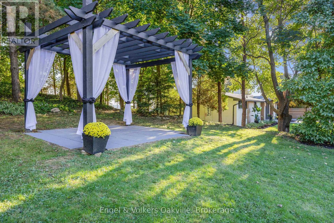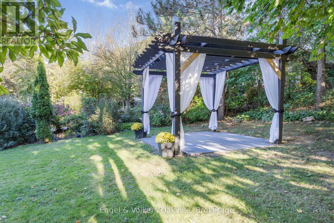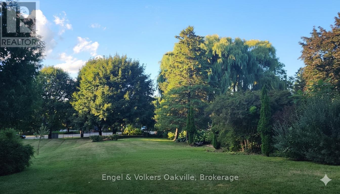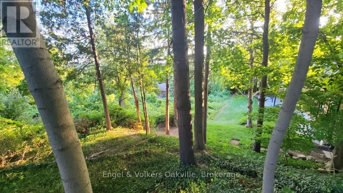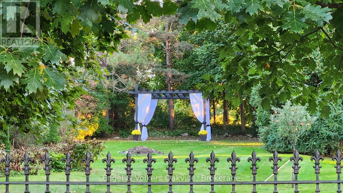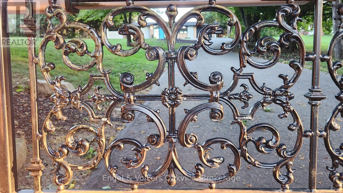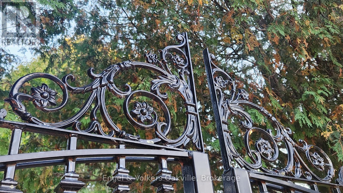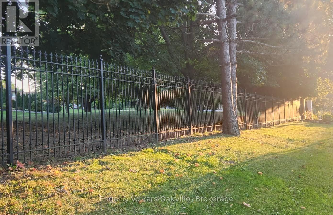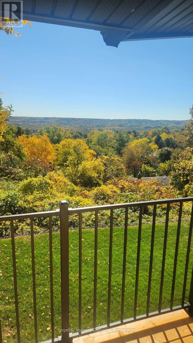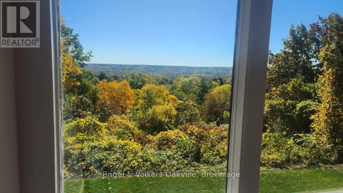50 Oak Avenue Hamilton, Ontario L9H 4Y9
$2,895,000
A rare one-acre escarpment-view estate in the heart of Dundas. Set on an exceptionally wide 143 ft frontage, this fully renovated modern residence sits on one of the most desirable lots in Greensville - offering privacy, panoramic valley views, and end-to-end upgrades. This is a home you can move into today, or a once-in-a-lifetime luxury custom-build site for those seeking a signature estate. Few properties combine this width, acreage, and topography anywhere near the GTA.Inside, the home has been extensively modernized with high-quality finishes throughout. Highlights include a new cedar façade, new multi-level decks, expansive terraced outdoor living spaces, and a unique koi aquarium feature that gives the home a boutique architectural feel. A redesigned interior includes a home theatre, fitness studio, updated kitchen and baths, and an open-concept layout oriented toward the views. Ideal for entertaining or quiet retreat living.The one-acre lot offers unmatched flexibility: enjoy it as-is, expand the footprint, or work with a builder to create a multi-million-dollar dream home in a premium neighbourhood where estate builds are in high demand. The wide frontage provides architectural freedom rarely found in Dundas, and zoning supports a luxury single-family home with accessory structures (buyer to verify). This is an outstanding opportunity for families relocating from Toronto desiring space and privacy, or for builders seeking a showcase site for a high-end project.A unique combination of size, width, views, upgrades, and future potential-truly one of Dundas' most distinctive properties. (id:50886)
Property Details
| MLS® Number | X12444195 |
| Property Type | Single Family |
| Neigbourhood | Bullocks Corners |
| Community Name | Greensville |
| Parking Space Total | 11 |
Building
| Bathroom Total | 3 |
| Bedrooms Above Ground | 4 |
| Bedrooms Below Ground | 1 |
| Bedrooms Total | 5 |
| Amenities | Fireplace(s) |
| Appliances | Garage Door Opener Remote(s), Water Heater, Dishwasher, Stove, Refrigerator |
| Architectural Style | Bungalow |
| Basement Development | Finished |
| Basement Features | Walk Out, Separate Entrance |
| Basement Type | N/a (finished), N/a |
| Construction Status | Insulation Upgraded |
| Construction Style Attachment | Detached |
| Cooling Type | Central Air Conditioning, Air Exchanger |
| Exterior Finish | Brick Facing, Stucco |
| Fireplace Present | Yes |
| Foundation Type | Block |
| Half Bath Total | 1 |
| Heating Fuel | Natural Gas |
| Heating Type | Forced Air |
| Stories Total | 1 |
| Size Interior | 1,100 - 1,500 Ft2 |
| Type | House |
Parking
| Attached Garage | |
| Garage |
Land
| Acreage | No |
| Sewer | Septic System |
| Size Depth | 275 Ft |
| Size Frontage | 143 Ft ,7 In |
| Size Irregular | 143.6 X 275 Ft |
| Size Total Text | 143.6 X 275 Ft|1/2 - 1.99 Acres |
| Zoning Description | S1 |
Rooms
| Level | Type | Length | Width | Dimensions |
|---|---|---|---|---|
| Lower Level | Bedroom 5 | 2.74 m | 3.4 m | 2.74 m x 3.4 m |
| Lower Level | Bathroom | 1.68 m | 2.31 m | 1.68 m x 2.31 m |
| Lower Level | Bathroom | 2.62 m | 1.4 m | 2.62 m x 1.4 m |
| Lower Level | Laundry Room | 4.06 m | 1.93 m | 4.06 m x 1.93 m |
| Lower Level | Utility Room | 2.59 m | 3.43 m | 2.59 m x 3.43 m |
| Main Level | Kitchen | 3.15 m | 3.86 m | 3.15 m x 3.86 m |
| Main Level | Dining Room | 6.73 m | 3 m | 6.73 m x 3 m |
| Main Level | Living Room | 3.96 m | 6.22 m | 3.96 m x 6.22 m |
| Main Level | Bedroom | 4.14 m | 3.48 m | 4.14 m x 3.48 m |
| Main Level | Bedroom 2 | 3.1 m | 3.48 m | 3.1 m x 3.48 m |
| Main Level | Bedroom 3 | 3.02 m | 3.38 m | 3.02 m x 3.38 m |
| Main Level | Bathroom | 2.21 m | 2.34 m | 2.21 m x 2.34 m |
| Ground Level | Other | 3.33 m | 3.43 m | 3.33 m x 3.43 m |
| Ground Level | Bedroom 4 | 5.28 m | 3.43 m | 5.28 m x 3.43 m |
| Ground Level | Recreational, Games Room | 3.61 m | 7.95 m | 3.61 m x 7.95 m |
| Ground Level | Other | 6.76 m | 3.4 m | 6.76 m x 3.4 m |
https://www.realtor.ca/real-estate/28950077/50-oak-avenue-hamilton-greensville-greensville
Contact Us
Contact us for more information
Michael Cope
Salesperson
226 Lakeshore Rd E
Oakville, Ontario L6J 1H8
(905) 815-8788

