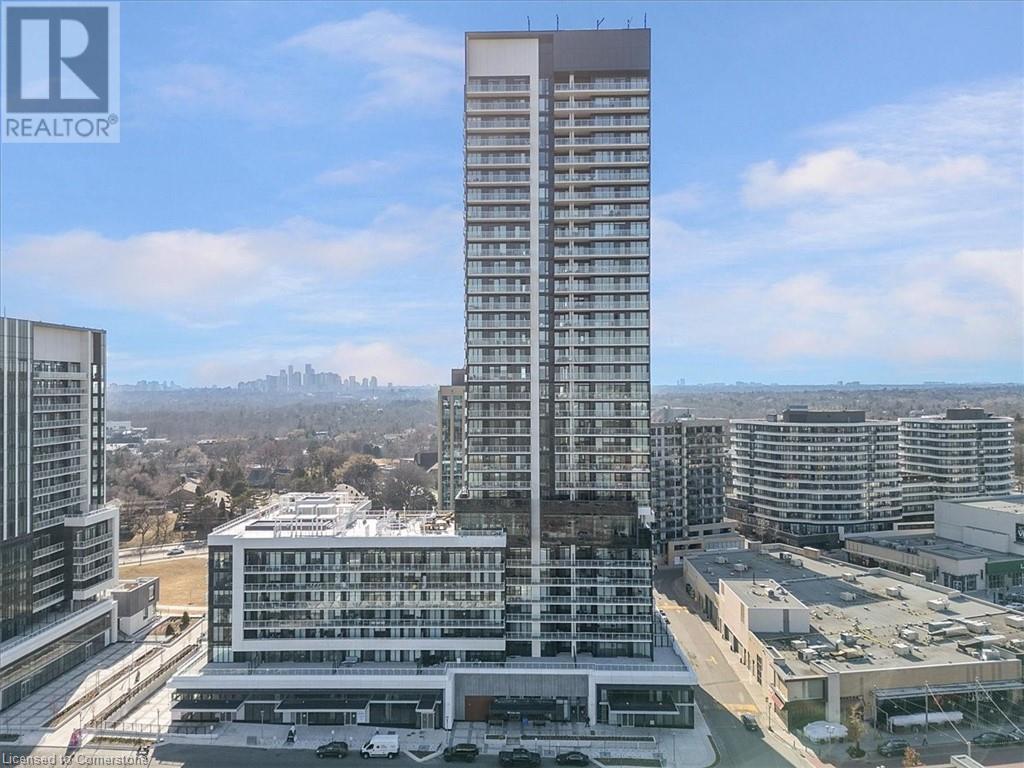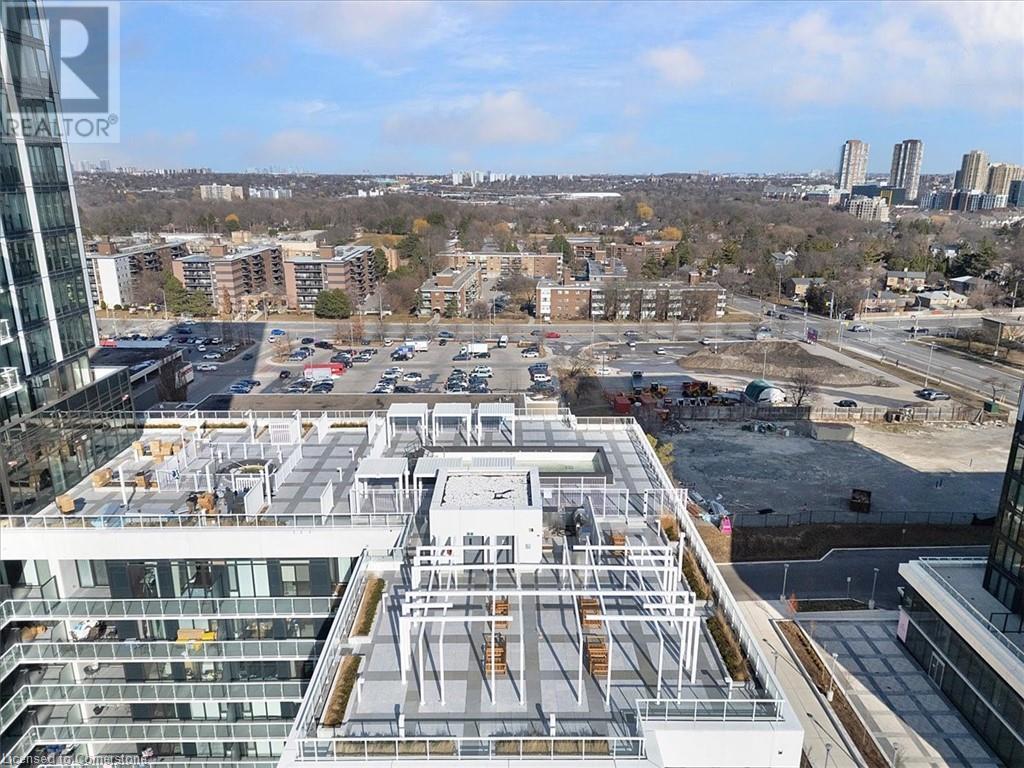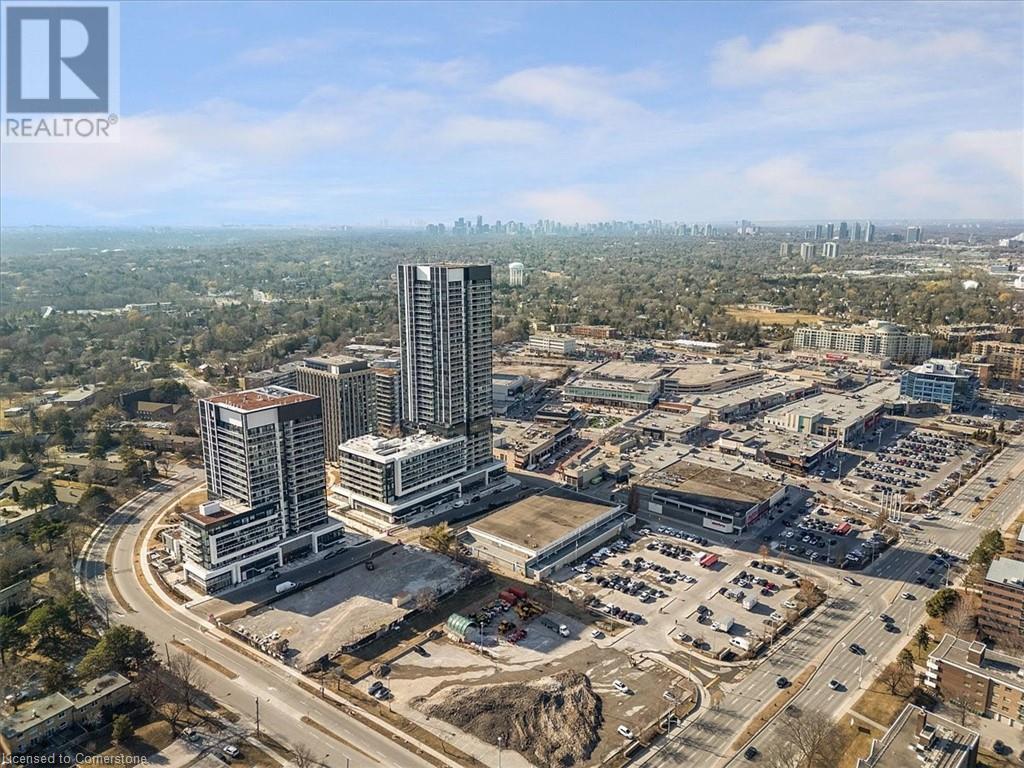50 O'neill Road Unit# 1801 Toronto, Ontario M3C 0R1
$699,000Maintenance, Insurance, Heat, Water, Parking
$666 Monthly
Maintenance, Insurance, Heat, Water, Parking
$666 MonthlyLocation, Location, Location! This Gem Has It All! A Landmark Set Apart From The Others With Its' Design & Architecture. Welcome To Luxurious Living At It's Best; At The Rodeo! This Beauty Boosts: Coveted Layout With 2 Bdrms & 2 Baths, Locker & BONUS PARKING! Floor To Ceiling Windows, 9FT Ceilings, High End Appliances & Designer Finishes, South Facing Unit With Unobstructed Views-- Enjoy Your Views From Your Spacious Private Balcony. Living Your Best Life With Lavish Amenities Which Include: Indoor/Outdoor Pools W/ Lounging Decks, Hot Tub, Sauna, Outdoor Lounges & BBQ Areas, Pet Spa, 24HR Concierge/Security, Gym :State-Of-The-Art Fitness Center, Game Room, Bar Lounge Cabanas, Visitor parking Just To Name A Few A Stylish New Building In Highly Sought Out Area Of Don Mills- Just Outside Your Door Explore The Shops @ Don Mills With All It's Trendy Shops, Restaurants & Cafes,Entertainment and Open Sitting Space To Just Sit & Relax Or Enjoy Activities -- Amazing Schools Nearby, Parks & Trails. At Your Door Step The TTC With Speedy Connections To Downtown and Future LRT - Mins. Away From DVP, 404/401. Don't Miss Out On This Opportunity! (id:50886)
Property Details
| MLS® Number | 40709425 |
| Property Type | Single Family |
| Amenities Near By | Park, Place Of Worship, Playground, Public Transit, Schools |
| Community Features | Community Centre |
| Features | Southern Exposure, Conservation/green Belt, Balcony |
| Parking Space Total | 1 |
| Storage Type | Locker |
Building
| Bathroom Total | 2 |
| Bedrooms Above Ground | 2 |
| Bedrooms Total | 2 |
| Amenities | Exercise Centre, Party Room |
| Appliances | Dishwasher, Dryer, Refrigerator, Stove, Washer, Microwave Built-in, Garage Door Opener |
| Basement Type | None |
| Construction Material | Concrete Block, Concrete Walls |
| Construction Style Attachment | Attached |
| Cooling Type | Central Air Conditioning |
| Exterior Finish | Concrete |
| Heating Type | Heat Pump |
| Stories Total | 1 |
| Size Interior | 656 Ft2 |
| Type | Apartment |
| Utility Water | Municipal Water |
Parking
| Underground | |
| None |
Land
| Access Type | Highway Nearby |
| Acreage | No |
| Land Amenities | Park, Place Of Worship, Playground, Public Transit, Schools |
| Sewer | Municipal Sewage System |
| Size Total Text | Unknown |
| Zoning Description | Residential |
Rooms
| Level | Type | Length | Width | Dimensions |
|---|---|---|---|---|
| Main Level | 4pc Bathroom | Measurements not available | ||
| Main Level | 3pc Bathroom | Measurements not available | ||
| Main Level | Laundry Room | Measurements not available | ||
| Main Level | Bedroom | 9'1'' x 9'0'' | ||
| Main Level | Primary Bedroom | 10'1'' x 9'7'' | ||
| Main Level | Kitchen | 19'1'' x 10'1'' | ||
| Main Level | Dining Room | 19'1'' x 10'1'' | ||
| Main Level | Living Room | 19'1'' x 10'1'' |
https://www.realtor.ca/real-estate/28064307/50-oneill-road-unit-1801-toronto
Contact Us
Contact us for more information
Jenny Tasci
Salesperson
cdn.agentbook.com/accounts/undefined/assets/agent-profile/logo/20240621T021819351Z297921.jpg
30 Eglinton Ave West Suite 7
Mississauga, Ontario L5R 3E7
(905) 568-2121
(905) 568-2588
www.royallepagesignature.com/





















































