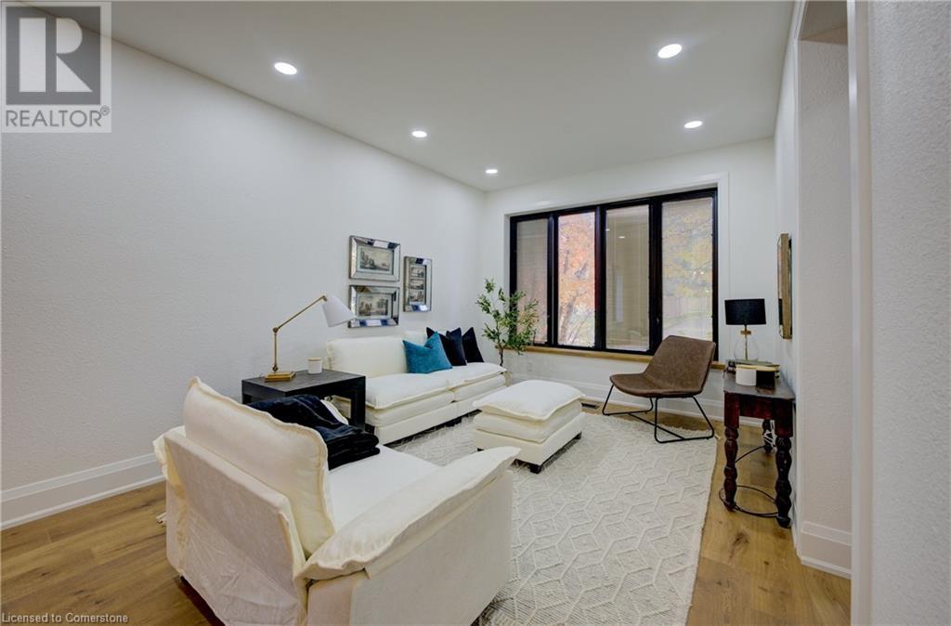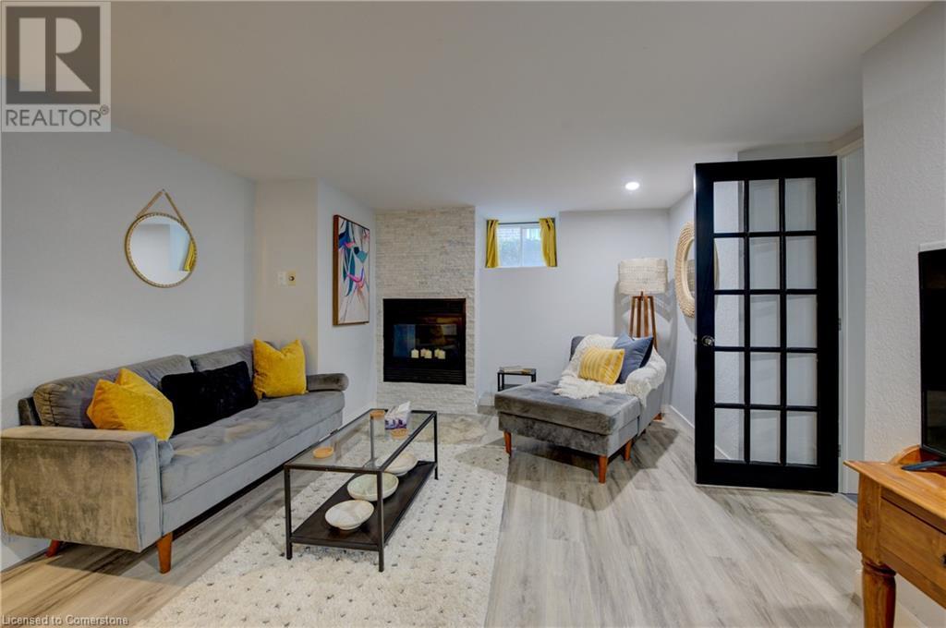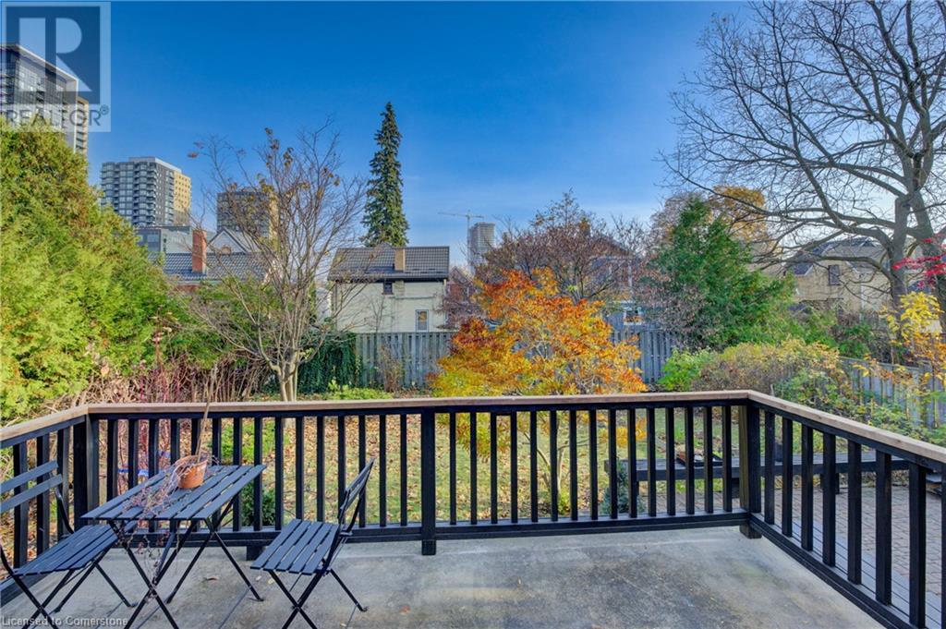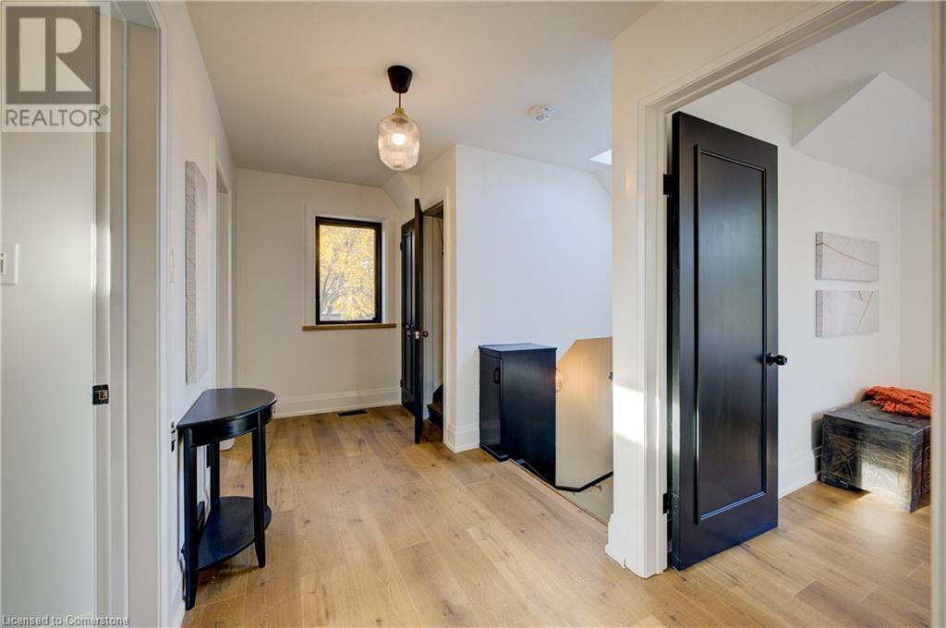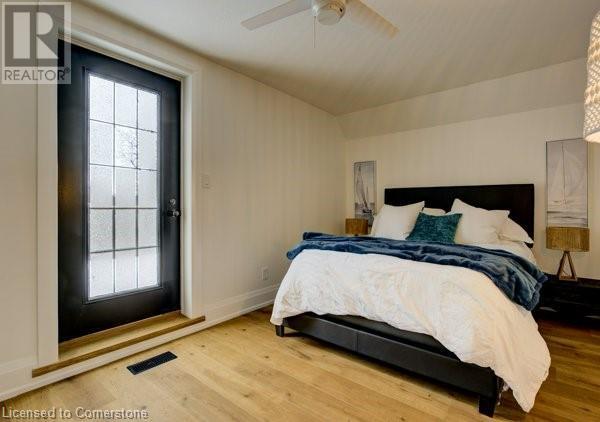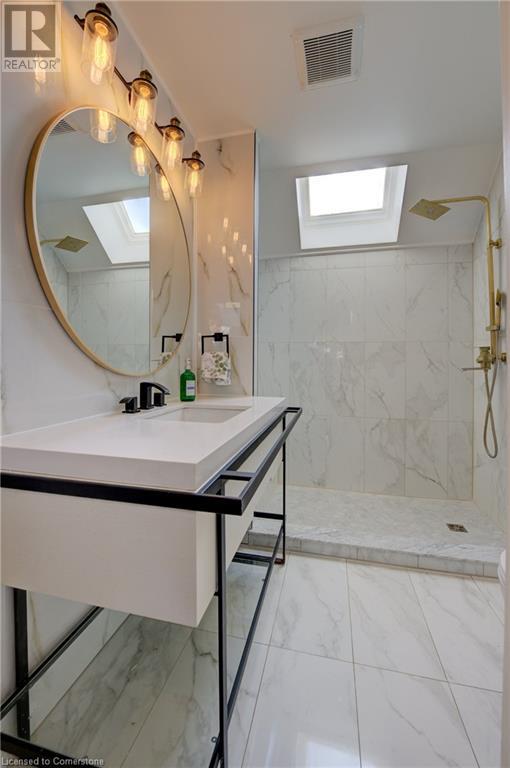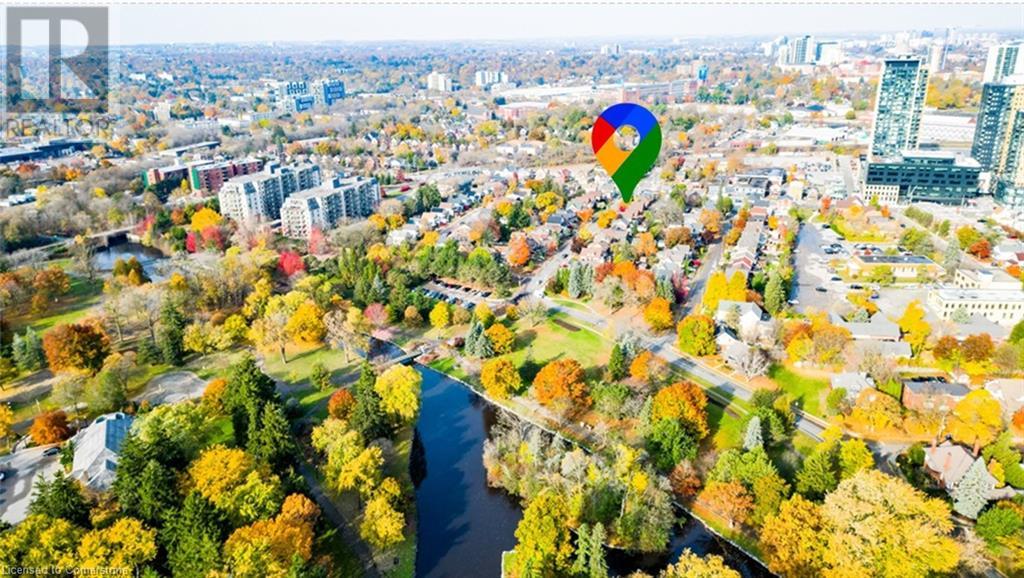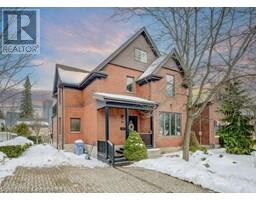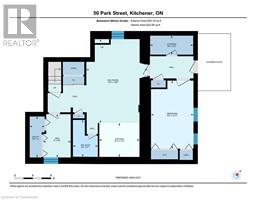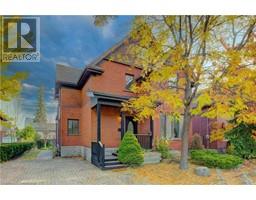50 Park Street Kitchener, Ontario N2G 1M3
$1,145,000
OPEN HOUSE SATURDAY FEBRUARY 22ND 2:00 PM - 4:00 PM!!! Welcome to this beautiful Century home ideally situated at the gates of Victoria Park, just a short stroll from Downtown Kitchener, the LRT Ion Stop, Google, the Tannery, the Pharmacy School, and the upcoming Transit Hub, and boasting a completely separate basement unit, As you enter, you are greeted by an architectural featured open riser (floating) wrap-around staircase, complemented by an abundance of built-in storage throughout. The home boasts new hardwood floors and natural wood windowsills, creating a warm atmosphere. The main floor is open-plan layout that seamlessly integrates the dining area, living room, and family room, alongside an eat-in kitchen. The kitchen is newly renovated with brand new stone counters, skirt sink, taps, appliances, and more. Patio doors lead you to a deck and patio, perfect for outdoor entertaining and relaxation. On the second level, a bright landing illuminated by a skylight opens to three well-sized bedrooms, each with built-in closets. Two bedrooms feature access to a large upper deck, providing stunning views of the evolving Kitchener skyline—ideal for morning coffee or evening wine. The fully renovated bathroom includes an oversized walk-in shower and a skylight for added brightness. The basement, accessible from both inside and via a charming covered patio at the back, has been thoughtfully renovated in 2022. It features a spacious living room, two bedrooms, a kitchen, and a bathroom, along with a small den and ample storage. Recently used as an Airbnb, this space offers great potential as a mortgage helper or a multi-generational living solution. The attic is a blank canvas awaiting your imagination, featuring newly installed floors and walls, and offering fantastic city views. Additional soundproofing was added in 2022 for enhanced comfort. Sitting on a generous 50-foot lot, this home presents endless possibilities, including the potential for a garage or tiny house. (id:50886)
Property Details
| MLS® Number | 40689960 |
| Property Type | Single Family |
| Amenities Near By | Airport, Golf Nearby, Hospital, Park, Place Of Worship, Playground, Public Transit, Shopping |
| Community Features | Community Centre |
| Features | Conservation/green Belt, In-law Suite |
| Parking Space Total | 4 |
Building
| Bathroom Total | 3 |
| Bedrooms Above Ground | 3 |
| Bedrooms Below Ground | 2 |
| Bedrooms Total | 5 |
| Appliances | Dishwasher, Dryer, Refrigerator, Stove, Washer, Gas Stove(s), Hood Fan |
| Architectural Style | 2 Level |
| Basement Development | Finished |
| Basement Type | Full (finished) |
| Construction Style Attachment | Detached |
| Cooling Type | Central Air Conditioning |
| Exterior Finish | Brick |
| Foundation Type | Unknown |
| Half Bath Total | 1 |
| Heating Fuel | Natural Gas |
| Heating Type | Forced Air |
| Stories Total | 2 |
| Size Interior | 3,103 Ft2 |
| Type | House |
| Utility Water | Municipal Water |
Land
| Acreage | No |
| Land Amenities | Airport, Golf Nearby, Hospital, Park, Place Of Worship, Playground, Public Transit, Shopping |
| Sewer | Municipal Sewage System |
| Size Depth | 103 Ft |
| Size Frontage | 50 Ft |
| Size Total Text | Under 1/2 Acre |
| Zoning Description | R2 |
Rooms
| Level | Type | Length | Width | Dimensions |
|---|---|---|---|---|
| Second Level | Bedroom | 11'2'' x 9'7'' | ||
| Second Level | 3pc Bathroom | Measurements not available | ||
| Second Level | Primary Bedroom | 15'11'' x 9'7'' | ||
| Second Level | Bedroom | 11'8'' x 12'2'' | ||
| Third Level | Attic | 18'3'' x 18'5'' | ||
| Basement | Bedroom | 9'6'' x 15'1'' | ||
| Basement | Den | 9'7'' x 4'3'' | ||
| Basement | Mud Room | 9'10'' x 4'11'' | ||
| Basement | Recreation Room | 13'4'' x 18'7'' | ||
| Basement | Kitchen | 8'10'' x 7'6'' | ||
| Basement | 3pc Bathroom | Measurements not available | ||
| Basement | Utility Room | 3'6'' x 9'5'' | ||
| Basement | Bedroom | 6'0'' x 9'7'' | ||
| Main Level | Kitchen | 10'1'' x 13'3'' | ||
| Main Level | Breakfast | 10'9'' x 9'9'' | ||
| Main Level | Den | 12'11'' x 14'4'' | ||
| Main Level | 2pc Bathroom | Measurements not available | ||
| Main Level | Dining Room | 12'9'' x 13'3'' | ||
| Main Level | Living Room | 13'5'' x 11'0'' | ||
| Main Level | Foyer | Measurements not available |
https://www.realtor.ca/real-estate/27810553/50-park-street-kitchener
Contact Us
Contact us for more information
Tammy Nolan
Broker
www.tammynolan.ca/
83 Erb St.w.
Waterloo, Ontario N2L 6C2
(519) 885-0200
(519) 885-4914
www.remaxtwincity.com




