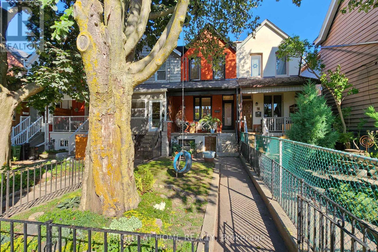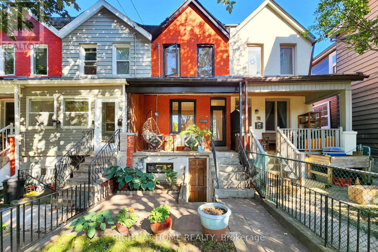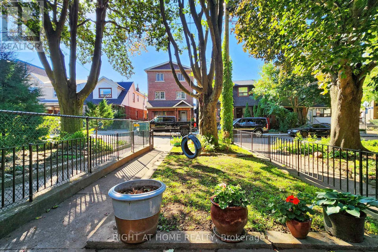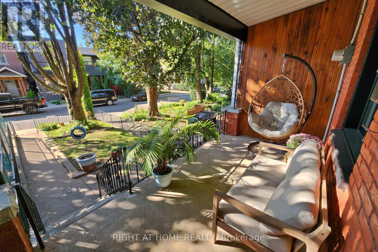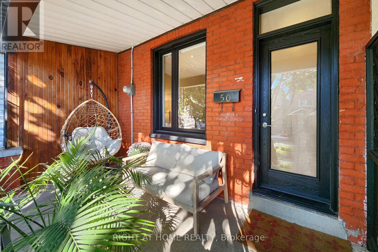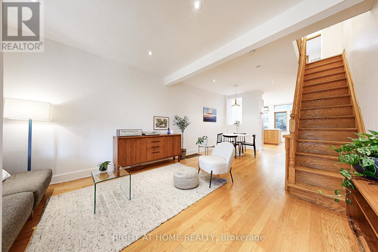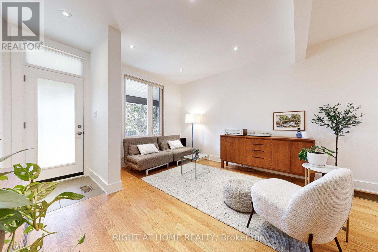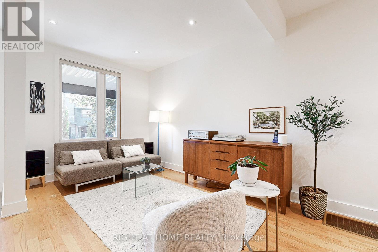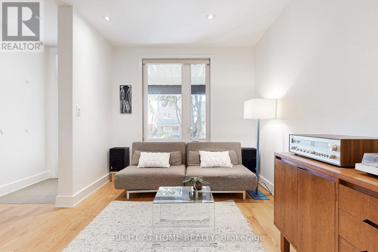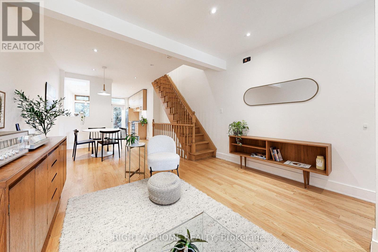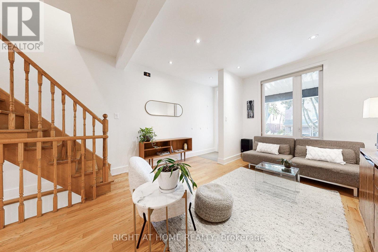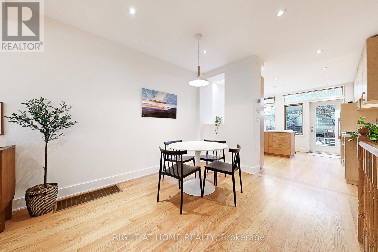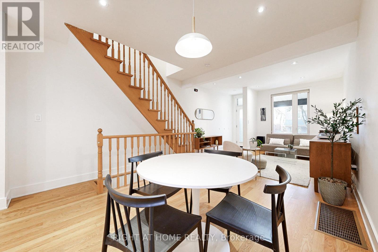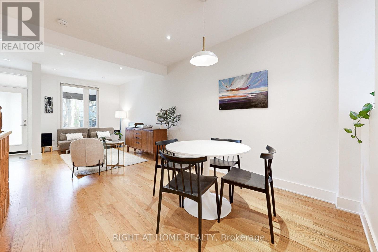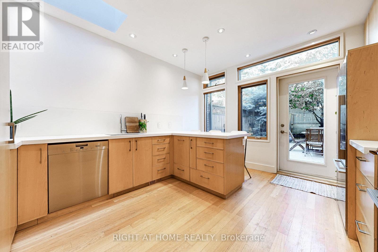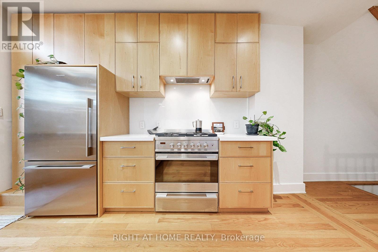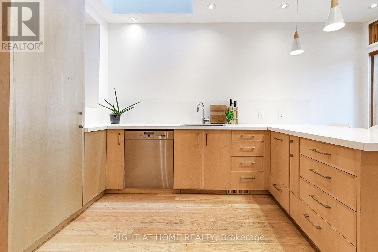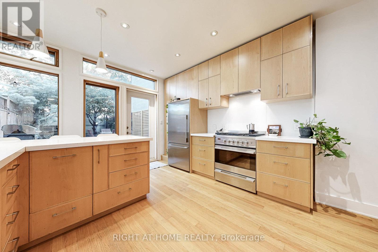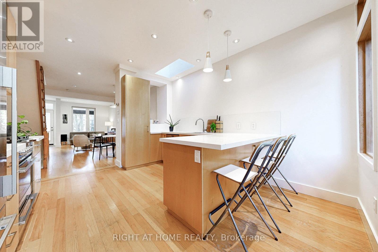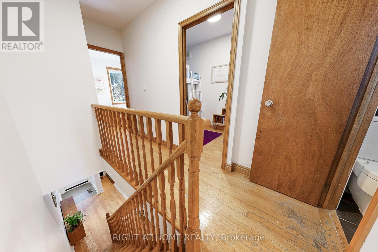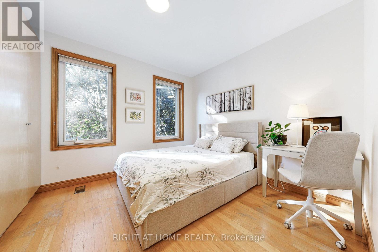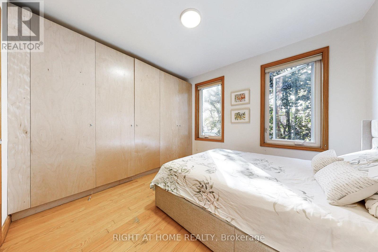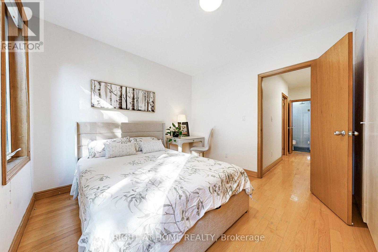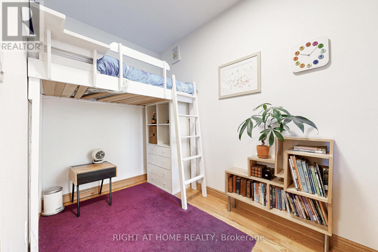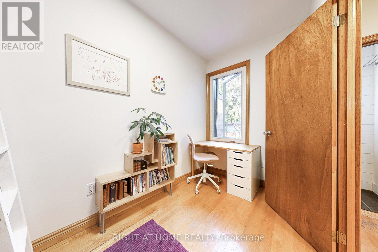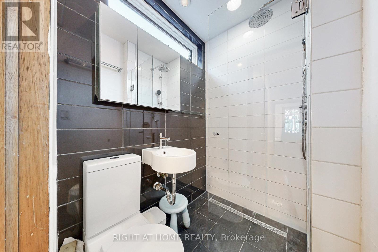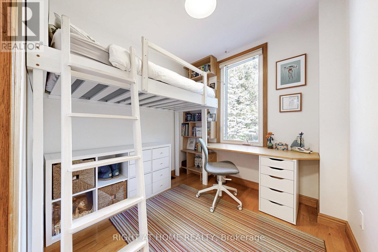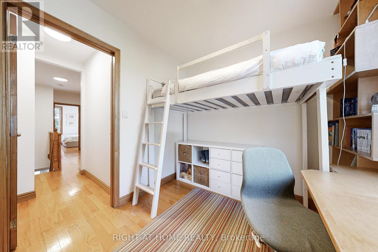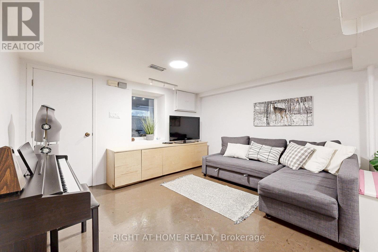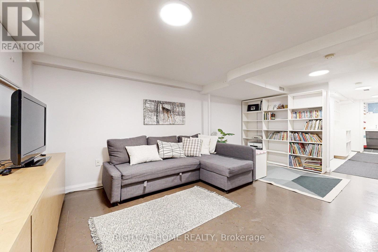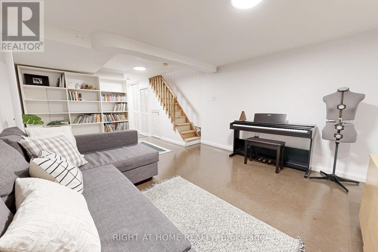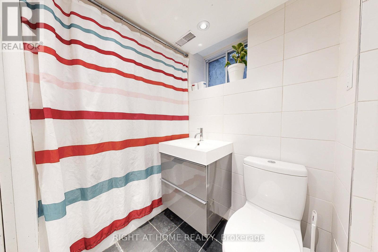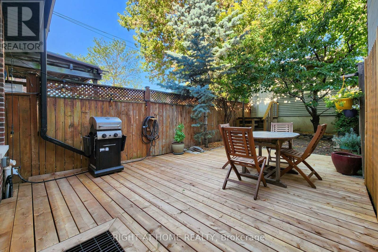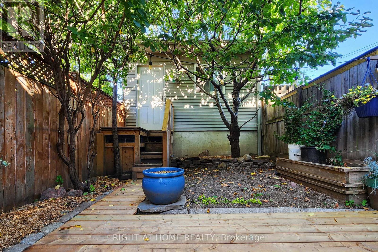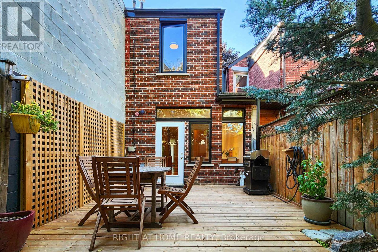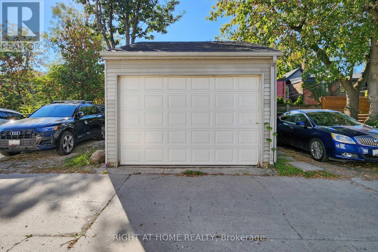50 Pendrith Street Toronto, Ontario M6G 1R7
$5,000 Monthly
A rare opportunity on Pendrith Street, located in the sought-after Christie Pits neighbourhood. This updated home is steps away from the park, Fiesta Farms, many restaurants and cafés, and walking distance to the Christie subway. It has been thoughtfully renovated offering style and function and freshly painted with hardwood floors throughout. Step into an open concept main floor with living and dining areas, and a functional kitchen loaded with cabinets. The large breakfast bar and quartz countertops allow plenty of space for prepping and entertaining. A private, leafy backyard with a brand new deck for outdoor dining. Upstairs, the primary bedroom is flooded with light from the big windows and has floor to ceiling built-in closets. The lower level is perfect for cozy movie nights or the occasional guest area with its own private entrance. Bonus - a parking spot for one car in the garage accessed from the laneway, and enough space to store bikes and other sports gear. Book an appointment today! (id:50886)
Property Details
| MLS® Number | W12441653 |
| Property Type | Single Family |
| Community Name | Dovercourt-Wallace Emerson-Junction |
| Features | Lane |
| Parking Space Total | 1 |
Building
| Bathroom Total | 2 |
| Bedrooms Above Ground | 3 |
| Bedrooms Below Ground | 1 |
| Bedrooms Total | 4 |
| Basement Type | Full |
| Construction Style Attachment | Attached |
| Cooling Type | Central Air Conditioning |
| Exterior Finish | Brick |
| Heating Fuel | Natural Gas |
| Heating Type | Forced Air |
| Stories Total | 2 |
| Size Interior | 1,100 - 1,500 Ft2 |
| Type | Row / Townhouse |
| Utility Water | Municipal Water |
Parking
| Detached Garage | |
| Garage |
Land
| Acreage | No |
| Sewer | Sanitary Sewer |
| Size Depth | 130 Ft |
| Size Frontage | 13 Ft ,10 In |
| Size Irregular | 13.9 X 130 Ft |
| Size Total Text | 13.9 X 130 Ft |
Rooms
| Level | Type | Length | Width | Dimensions |
|---|---|---|---|---|
| Lower Level | Media | 4.75 m | 4.15 m | 4.75 m x 4.15 m |
| Main Level | Living Room | 4.75 m | 4.15 m | 4.75 m x 4.15 m |
| Main Level | Dining Room | 4.75 m | 4 m | 4.75 m x 4 m |
| Main Level | Kitchen | 4.75 m | 4.15 m | 4.75 m x 4.15 m |
| Upper Level | Primary Bedroom | 3.5 m | 4.15 m | 3.5 m x 4.15 m |
| Upper Level | Bedroom 2 | 3.8 m | 2 m | 3.8 m x 2 m |
| Upper Level | Bedroom 3 | 2.5 m | 2.5 m | 2.5 m x 2.5 m |
Contact Us
Contact us for more information
Rose Goring
Broker
1396 Don Mills Rd Unit B-121
Toronto, Ontario M3B 0A7
(416) 391-3232
(416) 391-0319
www.rightathomerealty.com/

