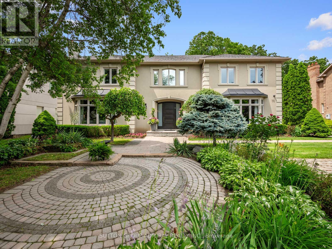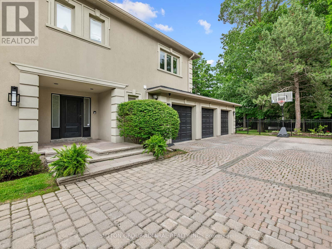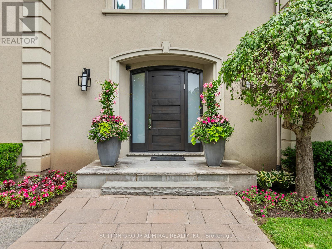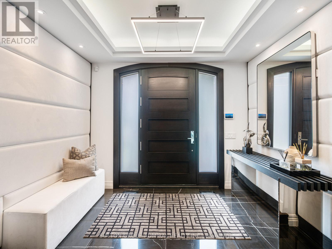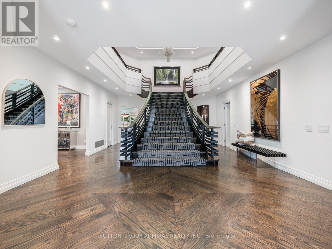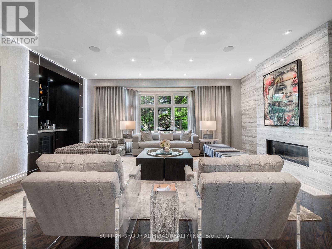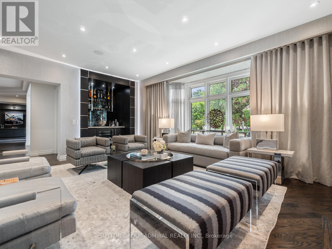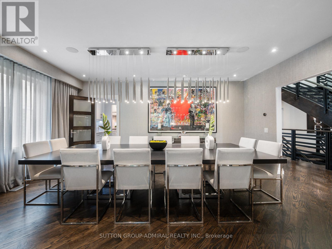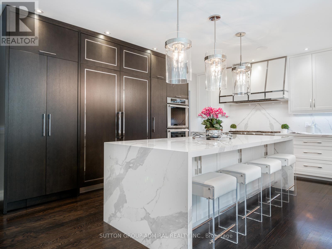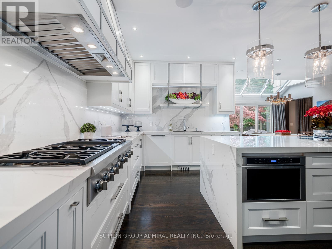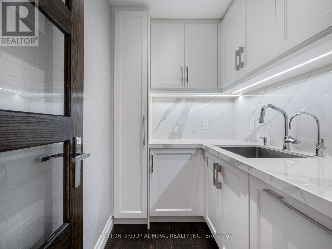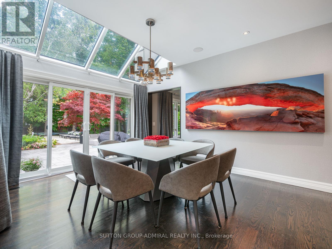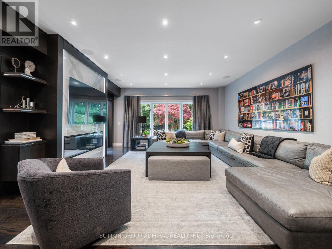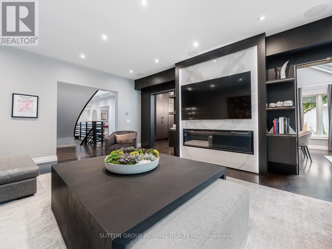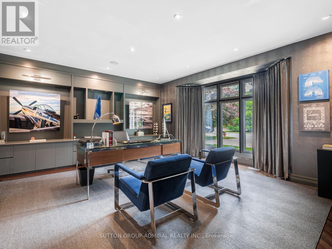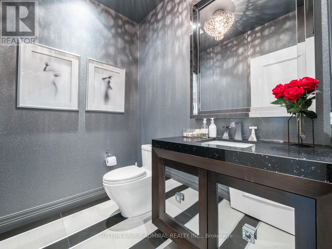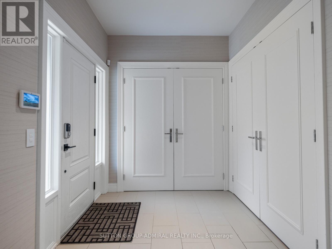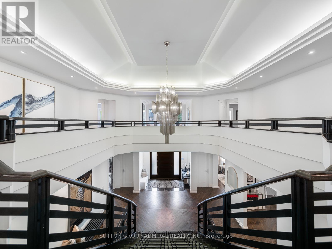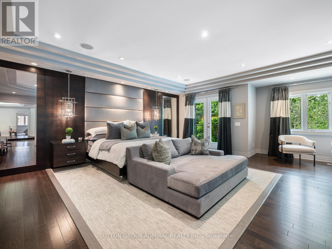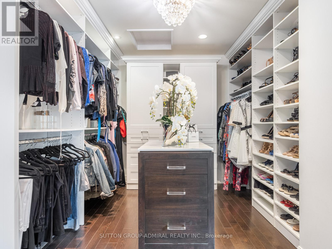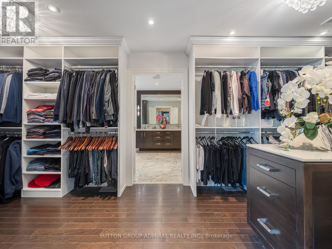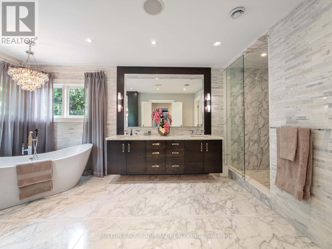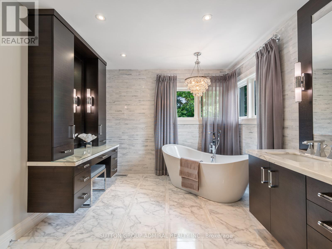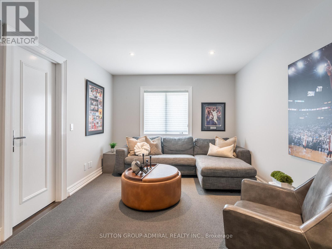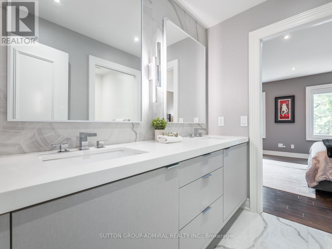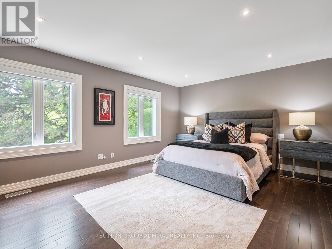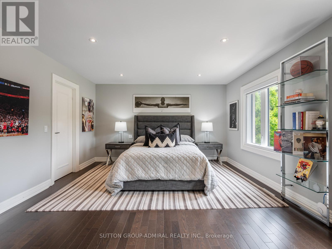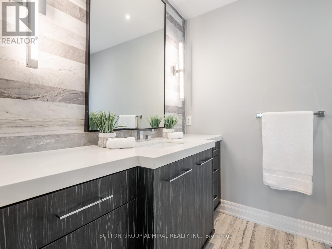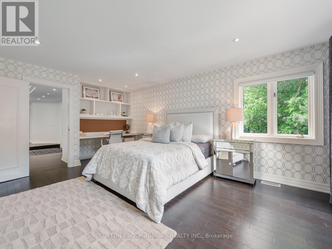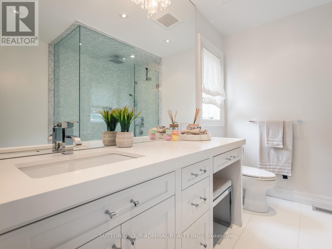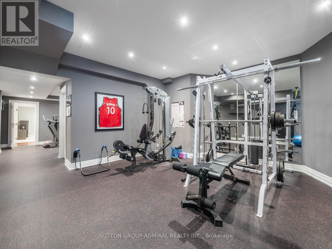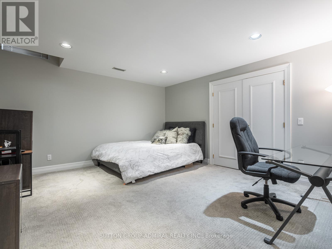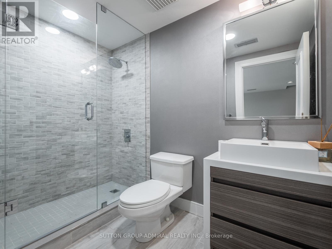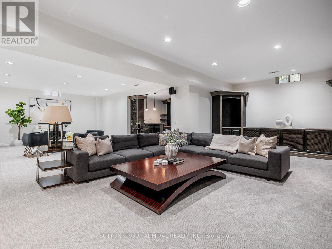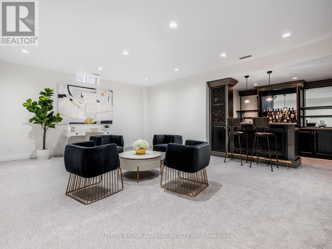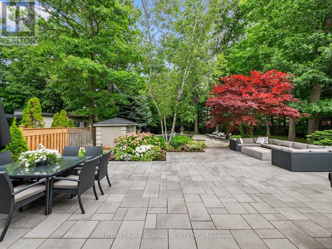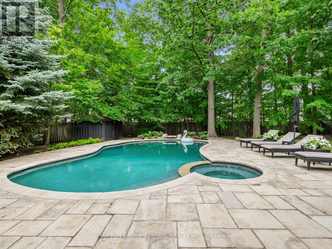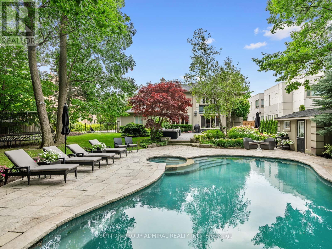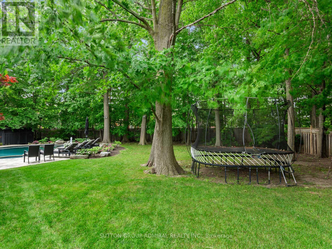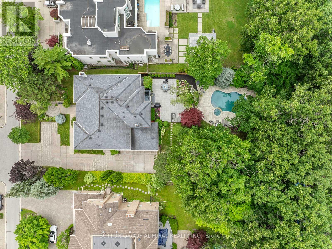50 Renaissance Court Vaughan, Ontario L4J 7W4
$5,999,999
Rarely Available! Luxurious family home nestled on a quiet prestigious treed court in Thornhill, recently designed and renovated by award-winning interior decorator. This residence offers both luxury and state-of-the-art living, spanning over 6100 sq ft on two upper floors, a totally finished and updated lower level, plus a three-car garage. Expansive hall and staircase lead to the upper level, showcasing 5 bedrooms, 4 ensuites, ample storage, and upper laundry. Lavish primary suite features a Juliette balcony facing the pool and yard, a bedroom/dressing room, and a marble spa ensuite. Tranquility awaits with a stellar picture-perfect backyard featuring an in-ground pool, hot tub, cabana, and a mature landscaped oasis. Glamorous living/dining room, sophisticated white and modern classic chef's kitchen with butlers pantry, abundant storage, high-end appliances, and a grand eating area overlooking the pristine pool. Oversized open-plan family room with custom surround fireplace and built-in cabinetry. This transitional design home has it all make your family memories here! Entertainer's delight! (id:50886)
Property Details
| MLS® Number | N12181370 |
| Property Type | Single Family |
| Community Name | Beverley Glen |
| Amenities Near By | Park, Public Transit, Schools |
| Community Features | Community Centre |
| Equipment Type | Water Heater - Gas, Water Heater |
| Features | Cul-de-sac, Ravine, Lighting |
| Parking Space Total | 13 |
| Pool Type | Inground Pool |
| Rental Equipment Type | Water Heater - Gas, Water Heater |
| Structure | Patio(s), Shed |
Building
| Bathroom Total | 8 |
| Bedrooms Above Ground | 5 |
| Bedrooms Below Ground | 1 |
| Bedrooms Total | 6 |
| Age | 31 To 50 Years |
| Appliances | Hot Tub, Central Vacuum, Garage Door Opener Remote(s) |
| Basement Development | Finished |
| Basement Type | N/a (finished) |
| Construction Style Attachment | Detached |
| Cooling Type | Central Air Conditioning |
| Exterior Finish | Stone, Stucco |
| Fire Protection | Alarm System, Security Guard |
| Fireplace Present | Yes |
| Flooring Type | Hardwood, Marble, Carpeted |
| Foundation Type | Unknown |
| Half Bath Total | 3 |
| Heating Fuel | Natural Gas |
| Heating Type | Forced Air |
| Stories Total | 2 |
| Size Interior | 5,000 - 100,000 Ft2 |
| Type | House |
| Utility Water | Municipal Water |
Parking
| Attached Garage | |
| Garage |
Land
| Acreage | No |
| Land Amenities | Park, Public Transit, Schools |
| Landscape Features | Lawn Sprinkler |
| Sewer | Sanitary Sewer |
| Size Depth | 229 Ft ,10 In |
| Size Frontage | 98 Ft ,6 In |
| Size Irregular | 98.5 X 229.9 Ft ; Huge Lot With Backyard Oasis & Pool! |
| Size Total Text | 98.5 X 229.9 Ft ; Huge Lot With Backyard Oasis & Pool!|1/2 - 1.99 Acres |
Rooms
| Level | Type | Length | Width | Dimensions |
|---|---|---|---|---|
| Second Level | Primary Bedroom | 6.22 m | 6.58 m | 6.22 m x 6.58 m |
| Second Level | Bedroom 2 | 5.1 m | 3.38 m | 5.1 m x 3.38 m |
| Second Level | Bedroom 3 | 3.96 m | 5.73 m | 3.96 m x 5.73 m |
| Second Level | Bedroom 4 | 3.96 m | 5.8 m | 3.96 m x 5.8 m |
| Second Level | Bedroom 5 | 4.08 m | 5.49 m | 4.08 m x 5.49 m |
| Basement | Recreational, Games Room | 9.14 m | 8.38 m | 9.14 m x 8.38 m |
| Basement | Bedroom | 5.52 m | 5 m | 5.52 m x 5 m |
| Main Level | Living Room | 5.7346 m | 5.3 m | 5.7346 m x 5.3 m |
| Main Level | Dining Room | 5.91 m | 4.27 m | 5.91 m x 4.27 m |
| Main Level | Family Room | 4.91 m | 6.31 m | 4.91 m x 6.31 m |
| Main Level | Kitchen | 6.43 m | 7.53 m | 6.43 m x 7.53 m |
| Main Level | Office | 4.69 m | 5.3 m | 4.69 m x 5.3 m |
https://www.realtor.ca/real-estate/28384732/50-renaissance-court-vaughan-beverley-glen-beverley-glen
Contact Us
Contact us for more information
Andrea Joy Halpern
Salesperson
www.andreasellsthornhill.com/
7900 Bathurst St #105
Thornhill, Ontario L4J 0B8
(416) 739-7200
(416) 739-9367
www.suttongroupadmiral.com/
Valerie Vinokurov
Salesperson
1206 Centre Street
Thornhill, Ontario L4J 3M9
(416) 739-7200
(416) 739-9367
www.suttongroupadmiral.com/

