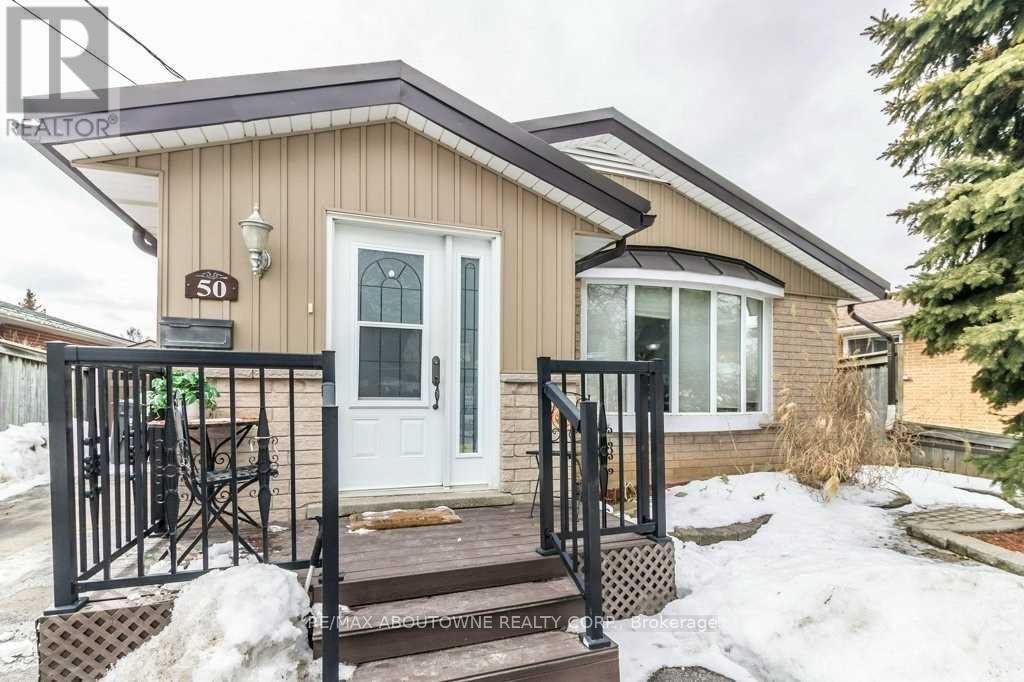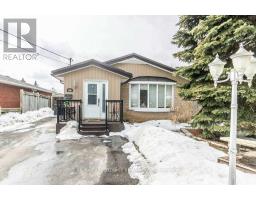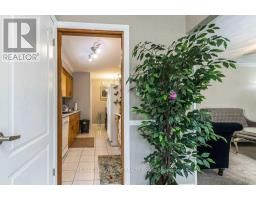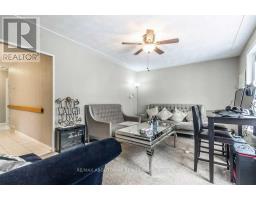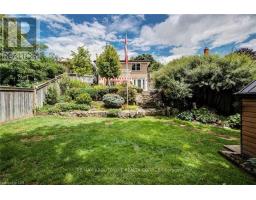50 Ridgewood Avenue Guelph, Ontario N1H 6C5
$2,595 Monthly
All necessary utilities included in this 3 bdrm, 1 bath, upper apartment in a great part of Guelph. Neutral traditional decor with everything you need. Very bright and spacious. 2 tandem parking spots, shared use of huge tiered backyard, individual driveway shed for storage. No smoking/vaping. Conveniently located within walking distance to breweries, downtown, restaurants, and shopping, with easy access to the Hanlon Expressway for commuting. 5 appliances included. Tenant responsible for snow removal and shared grass cutting of rear yard. No pets preferred for noise issues. No Sunday appointments. (id:50886)
Property Details
| MLS® Number | X10421647 |
| Property Type | Single Family |
| Community Name | Onward Willow |
| AmenitiesNearBy | Park, Place Of Worship, Public Transit, Schools |
| CommunityFeatures | School Bus |
| Features | In Suite Laundry |
| ParkingSpaceTotal | 2 |
| Structure | Porch, Drive Shed |
Building
| BathroomTotal | 1 |
| BedroomsAboveGround | 3 |
| BedroomsTotal | 3 |
| Appliances | Water Heater - Tankless, Dishwasher, Dryer, Refrigerator, Stove, Washer, Window Coverings |
| ArchitecturalStyle | Bungalow |
| BasementDevelopment | Finished |
| BasementFeatures | Walk Out |
| BasementType | N/a (finished) |
| ConstructionStyleAttachment | Detached |
| CoolingType | Central Air Conditioning |
| ExteriorFinish | Brick, Vinyl Siding |
| FireProtection | Smoke Detectors |
| FlooringType | Ceramic, Carpeted |
| FoundationType | Poured Concrete |
| HeatingFuel | Natural Gas |
| HeatingType | Forced Air |
| StoriesTotal | 1 |
| SizeInterior | 699.9943 - 1099.9909 Sqft |
| Type | House |
| UtilityWater | Municipal Water |
Parking
| Tandem |
Land
| Acreage | No |
| FenceType | Fenced Yard |
| LandAmenities | Park, Place Of Worship, Public Transit, Schools |
| LandscapeFeatures | Landscaped |
| Sewer | Sanitary Sewer |
| SizeDepth | 143 Ft |
| SizeFrontage | 42 Ft |
| SizeIrregular | 42 X 143 Ft |
| SizeTotalText | 42 X 143 Ft |
Rooms
| Level | Type | Length | Width | Dimensions |
|---|---|---|---|---|
| Main Level | Kitchen | 3.43 m | 1.52 m | 3.43 m x 1.52 m |
| Main Level | Eating Area | 2.74 m | 1.68 m | 2.74 m x 1.68 m |
| Main Level | Family Room | 4.8 m | 3.35 m | 4.8 m x 3.35 m |
| Main Level | Primary Bedroom | 3.84 m | 3.17 m | 3.84 m x 3.17 m |
| Main Level | Bedroom 2 | 3.35 m | 2.74 m | 3.35 m x 2.74 m |
| Main Level | Bedroom 3 | 3.35 m | 3.29 m | 3.35 m x 3.29 m |
Utilities
| Cable | Available |
| Sewer | Installed |
https://www.realtor.ca/real-estate/27645243/50-ridgewood-avenue-guelph-onward-willow-onward-willow
Interested?
Contact us for more information
Joe Camastra
Salesperson
1235 North Service Rd W #100
Oakville, Ontario L6M 2W2


