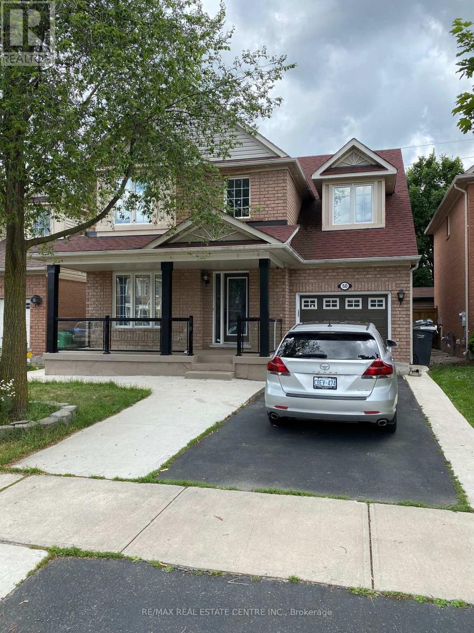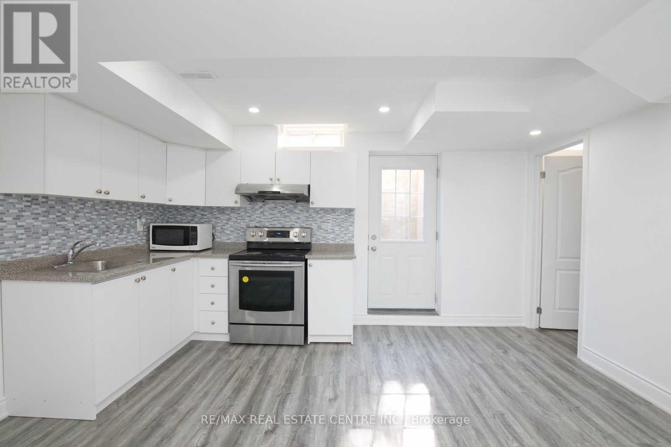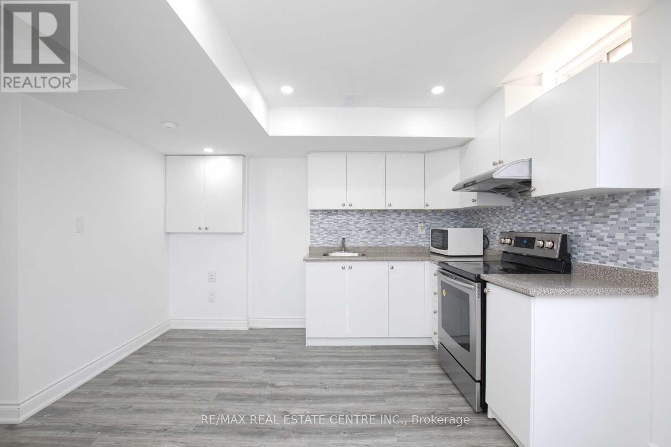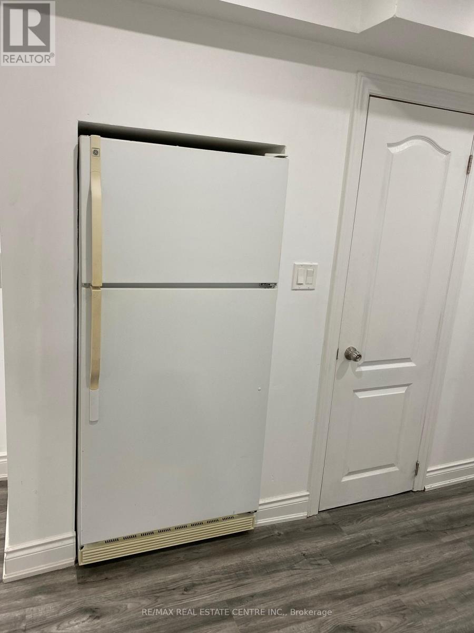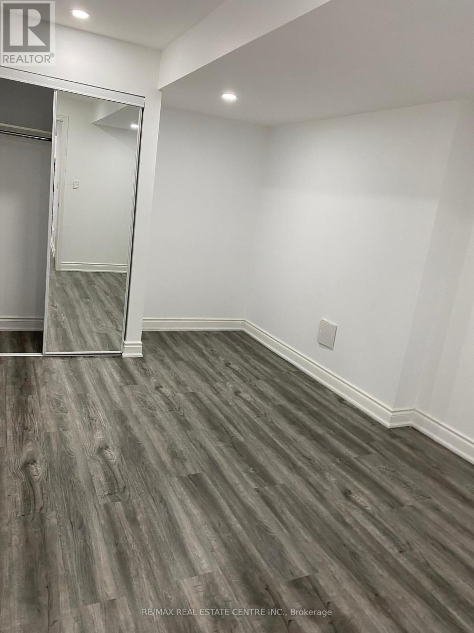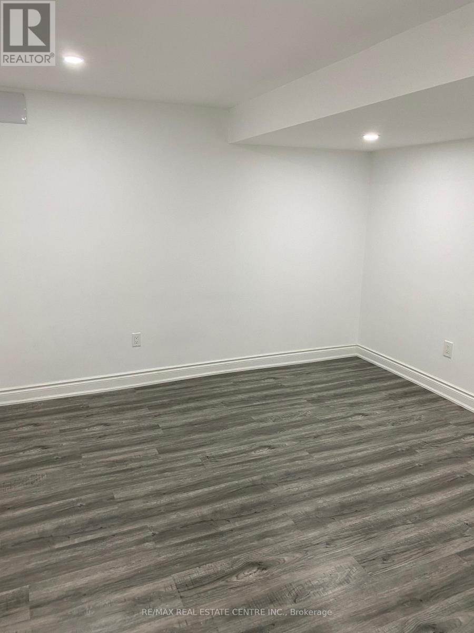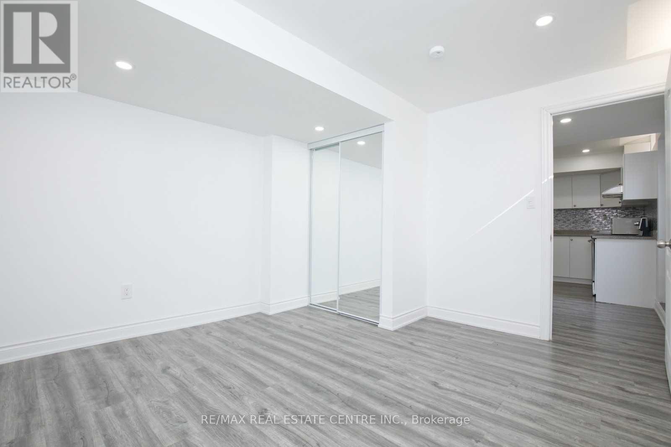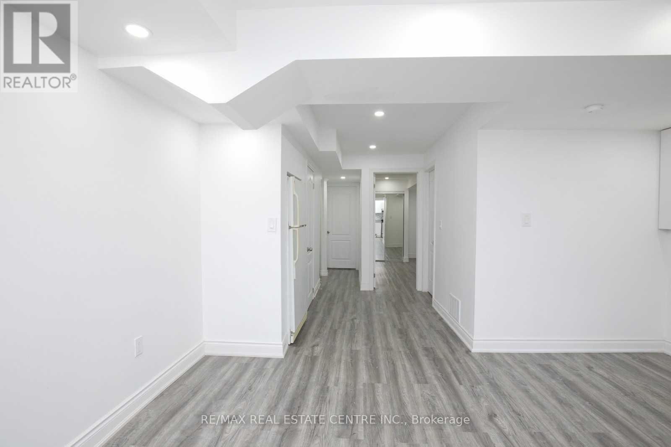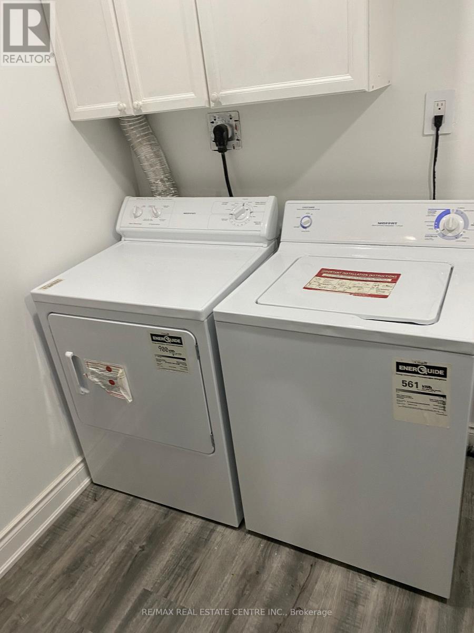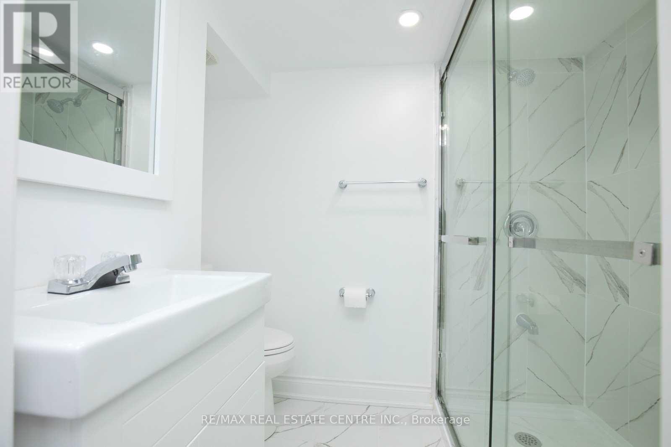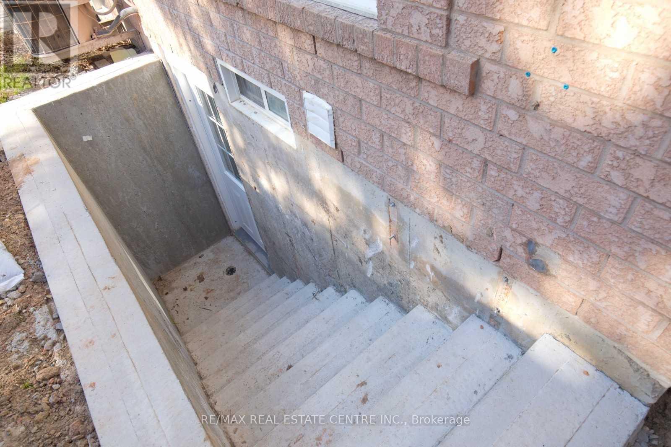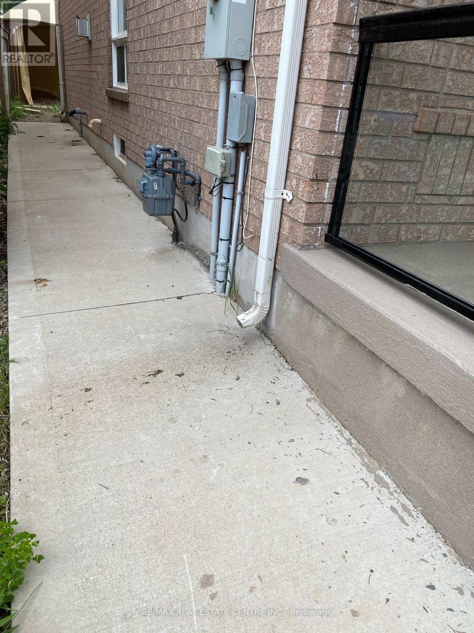50 Rowland Street Brampton, Ontario L7A 1Z9
2 Bedroom
1 Bathroom
700 - 1,100 ft2
Central Air Conditioning
Forced Air
$1,500 Monthly
Two Bedrooms Basement, Large Windows,,, Available Immediately, No Carpet.Lots Of Pot Lights. Just Close To Mount Pleasant Go Station.Easy Access To Downtown Toronto Please Provide Credit Report, Employment Verification, Rental Application, First & Last Months Rent, Schedule "B" Also. ** This is a linked property.** (id:50886)
Property Details
| MLS® Number | W12564114 |
| Property Type | Single Family |
| Community Name | Fletcher's Meadow |
| Parking Space Total | 1 |
Building
| Bathroom Total | 1 |
| Bedrooms Above Ground | 2 |
| Bedrooms Total | 2 |
| Age | New Building |
| Basement Features | Apartment In Basement, Separate Entrance |
| Basement Type | N/a, N/a |
| Construction Style Attachment | Detached |
| Cooling Type | Central Air Conditioning |
| Exterior Finish | Brick |
| Flooring Type | Laminate |
| Foundation Type | Brick |
| Heating Fuel | Natural Gas |
| Heating Type | Forced Air |
| Size Interior | 700 - 1,100 Ft2 |
| Type | House |
| Utility Water | Municipal Water |
Parking
| Attached Garage | |
| Garage |
Land
| Acreage | No |
| Sewer | Sanitary Sewer |
Rooms
| Level | Type | Length | Width | Dimensions |
|---|---|---|---|---|
| Basement | Bedroom | 3.29 m | 3.66 m | 3.29 m x 3.66 m |
| Basement | Bedroom | 3.35 m | 3.05 m | 3.35 m x 3.05 m |
| Basement | Kitchen | 2.44 m | 2.44 m | 2.44 m x 2.44 m |
| Basement | Living Room | 2.9 m | 4.42 m | 2.9 m x 4.42 m |
Contact Us
Contact us for more information
Javed Iqbal
Broker
RE/MAX Real Estate Centre Inc.
1140 Burnhamthorpe Rd W #141-A
Mississauga, Ontario L5C 4E9
1140 Burnhamthorpe Rd W #141-A
Mississauga, Ontario L5C 4E9
(905) 270-2000
(905) 270-0047

