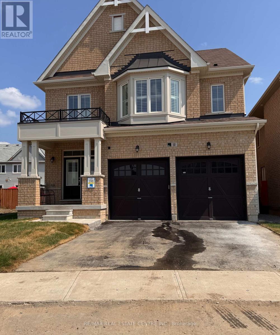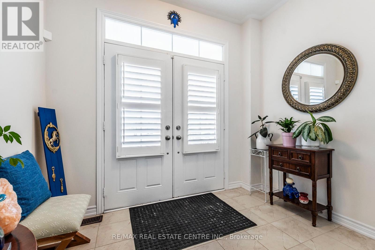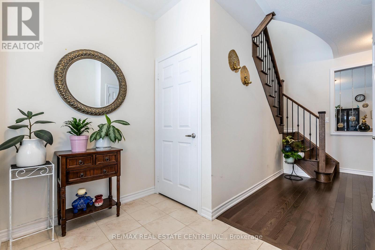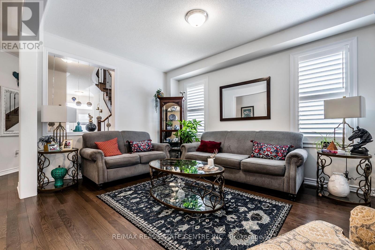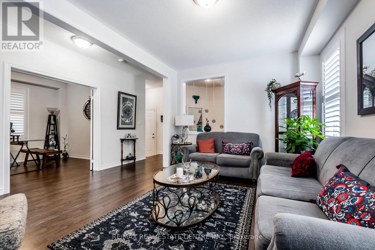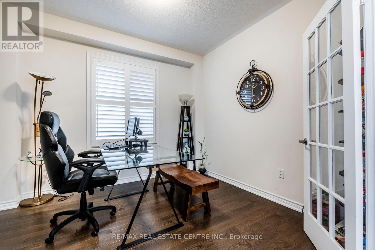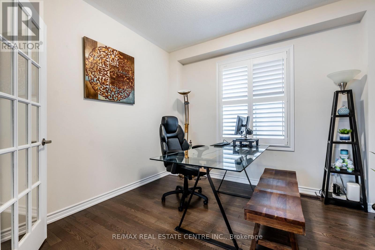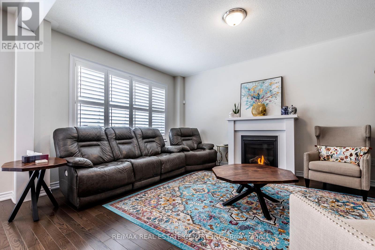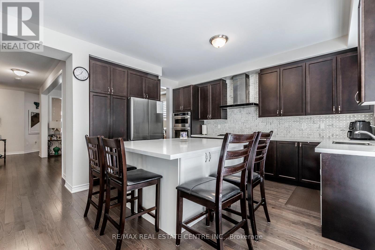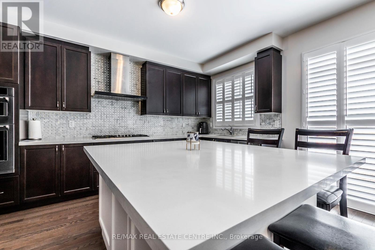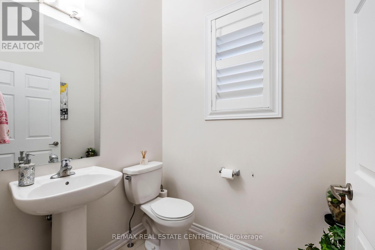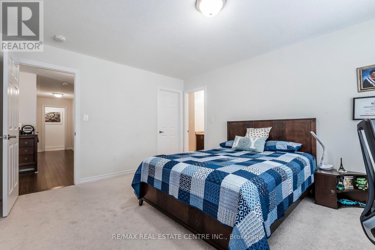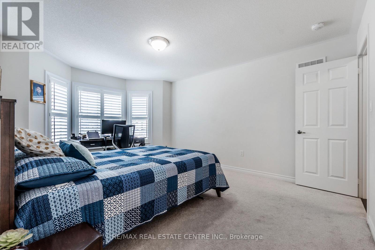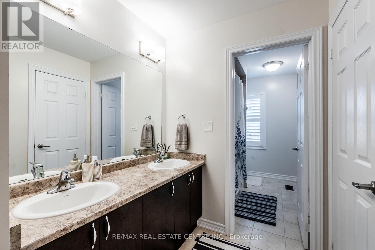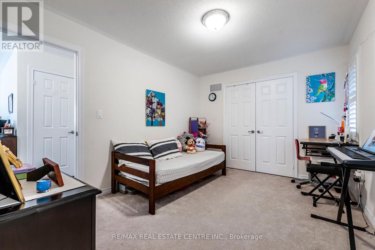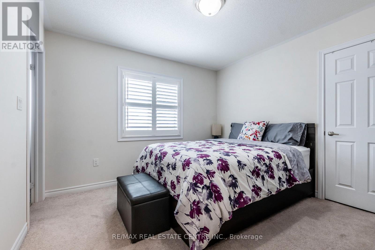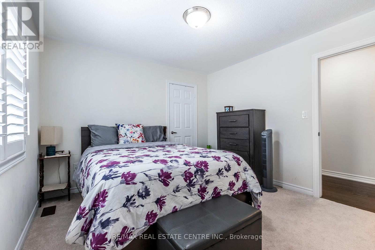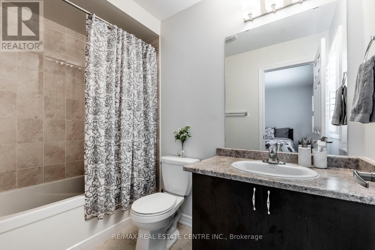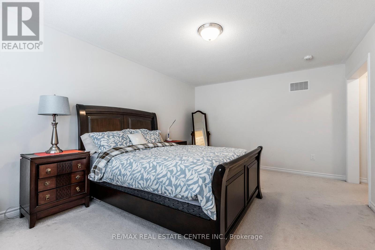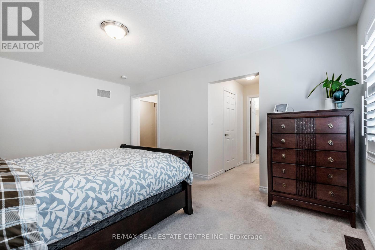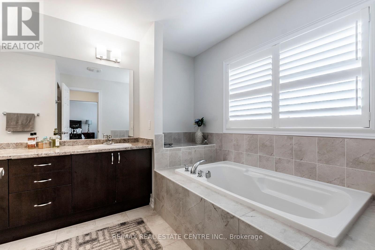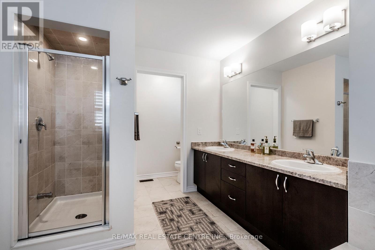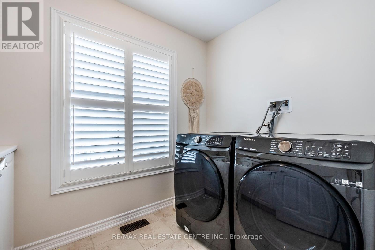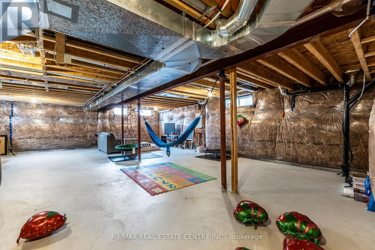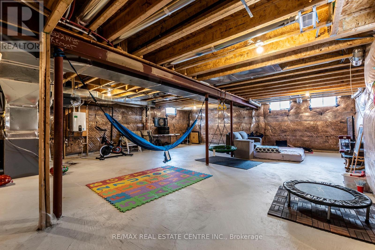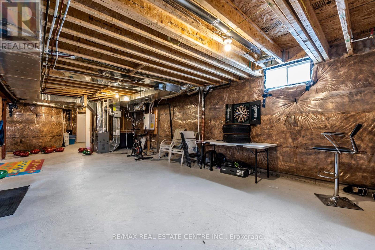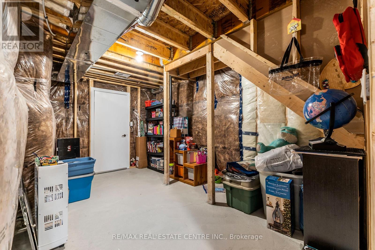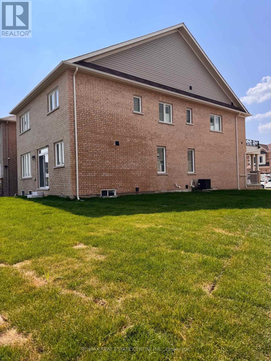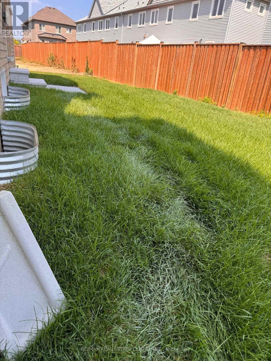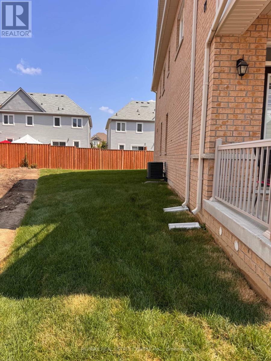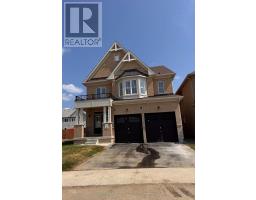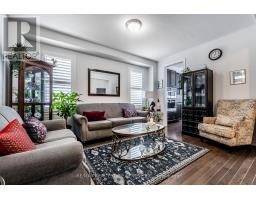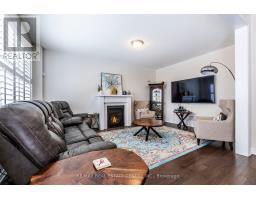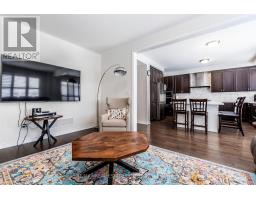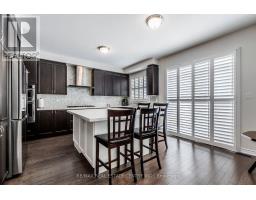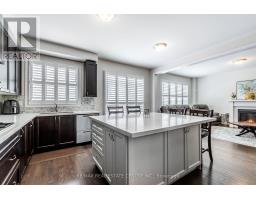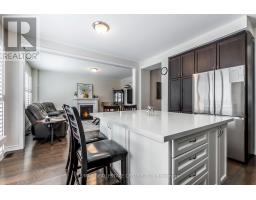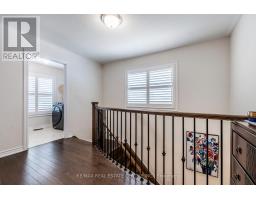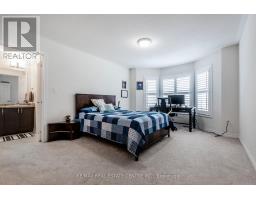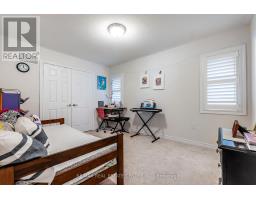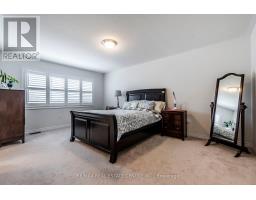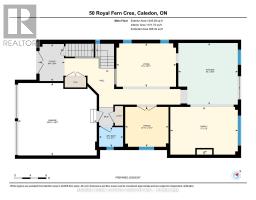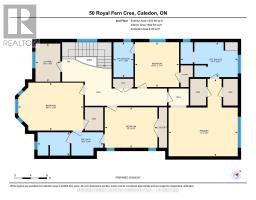50 Royal Fern Crescent Caledon, Ontario L7C 4H1
$1,450,000
Welcome to this beautifully designed, 2-year-old, sun-filled home situated on a premium pie-shaped lot offering plenty of space for a future pool or backyard oasis. With great curb appeal, and a double-door entry, this home exudes elegance and functionality from the moment you arrive. Step into a grand foyer with soaring high ceilings and a bright, spacious layout enhanced by wide windows throughout. the main floor boasts a thoughtfully designed layout featuring a formal living room, a separate home office, and an expansive family room that seamlessly flows into the open-concept dream kitchen. The kitchen is a chef's delight with an upgraded central island, tall custom cabinetry, built-in appliances, pantry storage, and a walk-out to the massive backyard -- perfect for entertaining or relaxing outdoors. Upstairs, you'll find 4 generously sized bedrooms and 3 full bathrooms, including a convenient second-floor laundry room. The double-door primary suite features a luxurious 5-piece ensuite and spacious his & her closets. The second and third bedrooms share a stylish Jack & Jill washroom, while the fourth bedroom enjoys the privacy of its own ensuite bathroom. The unspoiled basement offers endless possibilities. (id:50886)
Property Details
| MLS® Number | W12348583 |
| Property Type | Single Family |
| Community Name | Rural Caledon |
| Equipment Type | Water Heater |
| Parking Space Total | 6 |
| Rental Equipment Type | Water Heater |
Building
| Bathroom Total | 4 |
| Bedrooms Above Ground | 4 |
| Bedrooms Total | 4 |
| Appliances | Oven - Built-in, Water Meter, Garage Door Opener Remote(s), Dishwasher, Dryer, Stove, Washer, Refrigerator |
| Basement Development | Unfinished |
| Basement Type | N/a (unfinished) |
| Construction Style Attachment | Detached |
| Cooling Type | Central Air Conditioning |
| Exterior Finish | Brick, Stone |
| Fireplace Present | Yes |
| Flooring Type | Hardwood, Carpeted, Tile |
| Foundation Type | Unknown |
| Half Bath Total | 1 |
| Heating Fuel | Natural Gas |
| Heating Type | Forced Air |
| Stories Total | 2 |
| Size Interior | 2,500 - 3,000 Ft2 |
| Type | House |
| Utility Water | Municipal Water |
Parking
| Attached Garage | |
| Garage |
Land
| Acreage | No |
| Sewer | Sanitary Sewer |
| Size Depth | 105 Ft |
| Size Frontage | 106 Ft |
| Size Irregular | 106 X 105 Ft ; 106.06ft X 32.64ft X 105.79ft X 71.35ft |
| Size Total Text | 106 X 105 Ft ; 106.06ft X 32.64ft X 105.79ft X 71.35ft|under 1/2 Acre |
Rooms
| Level | Type | Length | Width | Dimensions |
|---|---|---|---|---|
| Second Level | Primary Bedroom | 5.79 m | 5.18 m | 5.79 m x 5.18 m |
| Second Level | Bedroom 2 | 4.88 m | 3.6 m | 4.88 m x 3.6 m |
| Second Level | Bedroom 3 | 3.96 m | 3.05 m | 3.96 m x 3.05 m |
| Second Level | Bedroom 4 | 3.35 m | 3.32 m | 3.35 m x 3.32 m |
| Second Level | Laundry Room | 2.86 m | 1.85 m | 2.86 m x 1.85 m |
| Ground Level | Living Room | 4.57 m | 3.35 m | 4.57 m x 3.35 m |
| Ground Level | Office | 3.32 m | 3.05 m | 3.32 m x 3.05 m |
| Ground Level | Family Room | 5.18 m | 3.66 m | 5.18 m x 3.66 m |
| Ground Level | Kitchen | 4.57 m | 4.72 m | 4.57 m x 4.72 m |
| Ground Level | Foyer | 2.83 m | 1.92 m | 2.83 m x 1.92 m |
https://www.realtor.ca/real-estate/28742292/50-royal-fern-crescent-caledon-rural-caledon
Contact Us
Contact us for more information
Sud Sharma
Broker
(416) 356-9119
getgtahomes.com/
2 County Court Blvd. Ste 150
Brampton, Ontario L6W 3W8
(905) 456-1177
(905) 456-1107
www.remaxcentre.ca/


