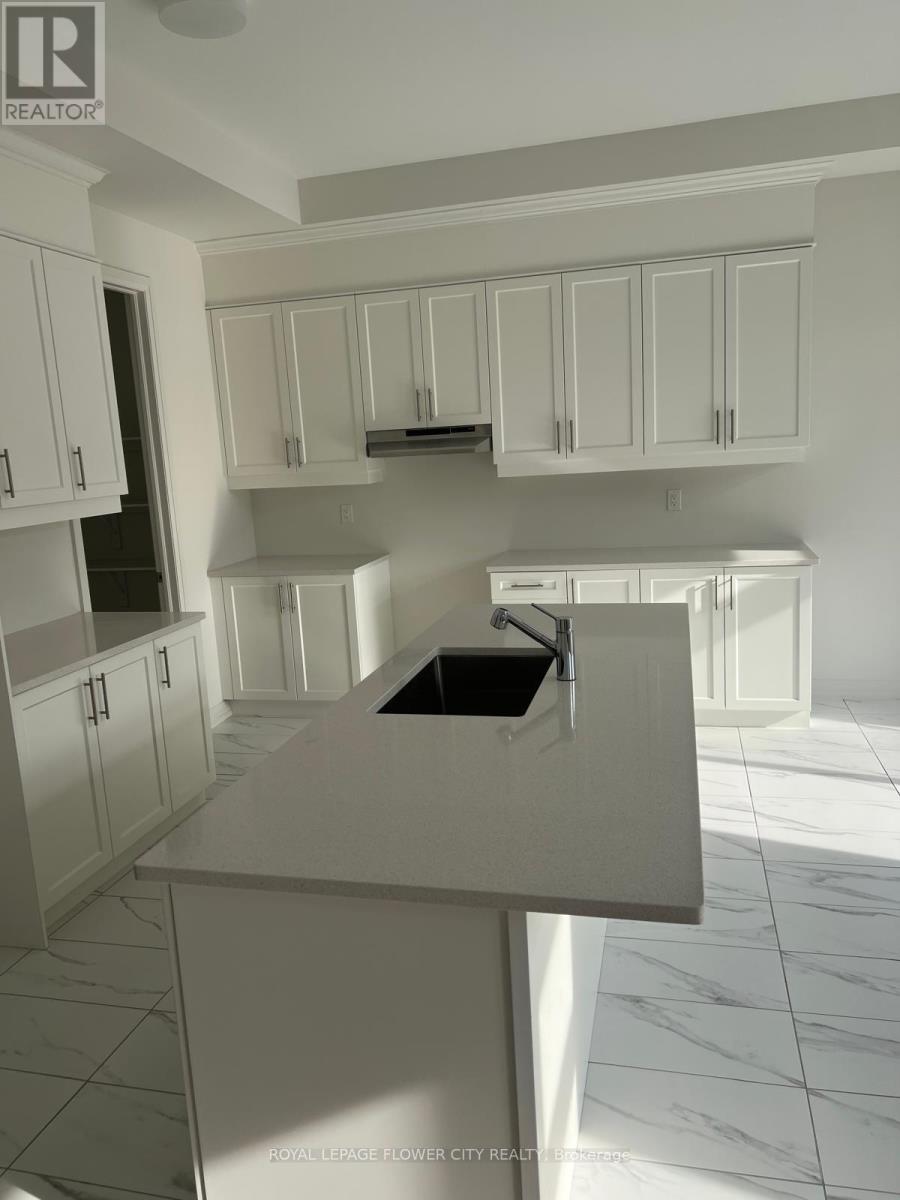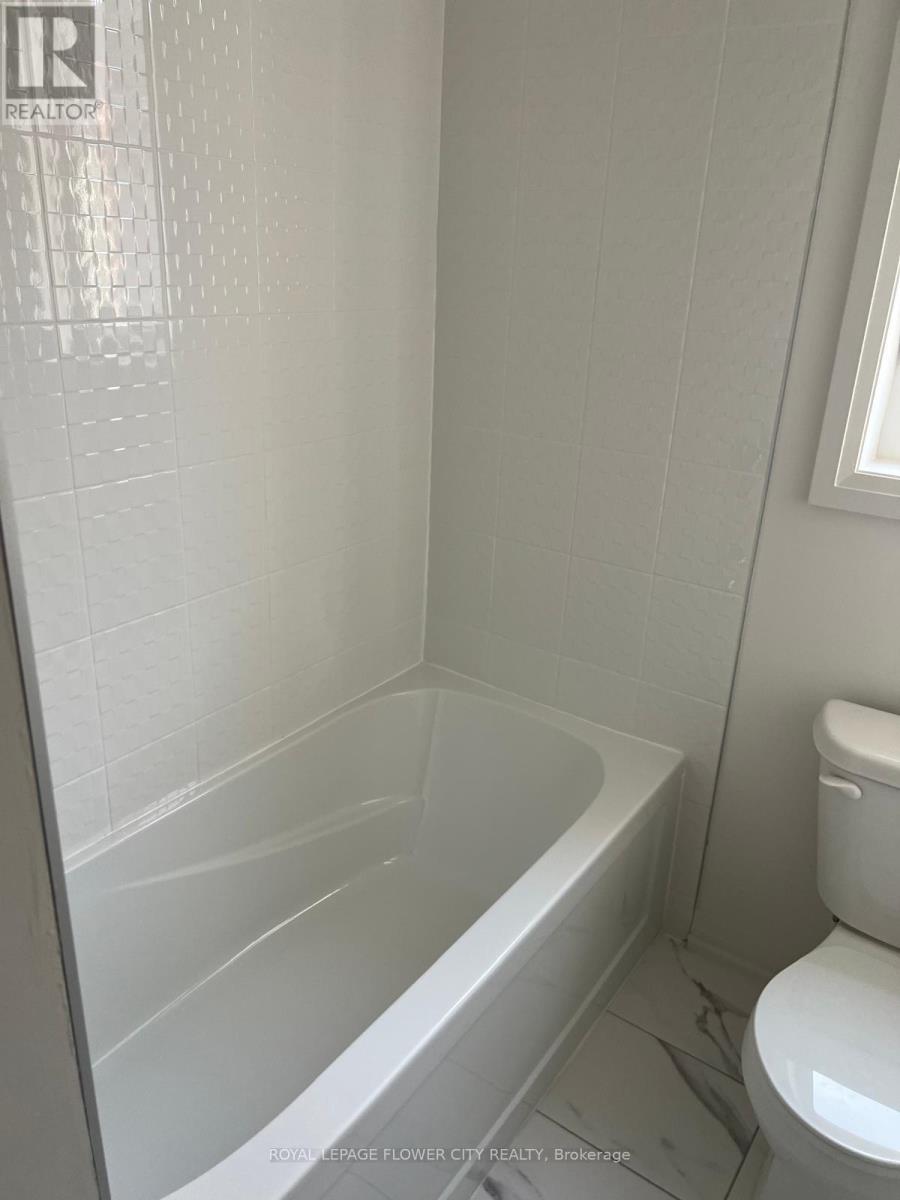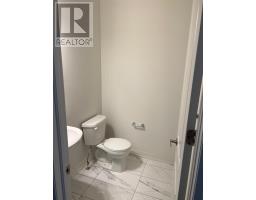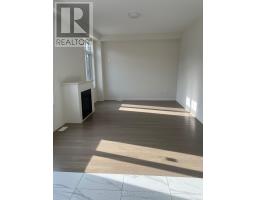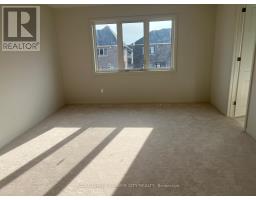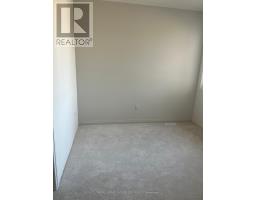50 Sandhill Crescent Adjala-Tosorontio (Colgan), Ontario L0G 1W0
$1,449,000
Discover your new home in the charming community of Colgan in Tottenham. This brand-new detached house offers 4 bedrooms and 3.5 bathrooms, providing ample space for your family. Enjoy the modern finishes and bright, spacious interiors that make this home truly special. It has Oversized Kitchen W/Lrg Centre Island, Breakfast Bar, S/S Appliances, Quartz C/Tops and lots of Cabinet Storage, Walk In Pantry. This Beautiful Detached Home offers a 3,000 Sq Ft Of Spacious living Layout, Primary Bedroom Features 5Pc Ensuite W/Glass Enclosure Shower, Stand Alone Tub, Vanity W/Double Sinks . 2nd Primary Bedroom offers 4pcs Ensuite. All Rooms has Attached Bathrooms. Many Other Upgrades from builder including 10 feet Ceiling on main floor, 9 Feet ceiling on 2nd floor, Hardwood floors , Smooth Ceiling, 2nd floor Laundry, Upgraded Vanities with Quartz Countertops & Many more. Call This House Your Home This One You Won't Want To Miss! **** EXTRAS **** Stainless Steel Appliances, 1 Fridge, 1 Gas Stove, Range hood, Dishwasher, Washer & Dryer. WindowCoverings (id:50886)
Property Details
| MLS® Number | N9251285 |
| Property Type | Single Family |
| Community Name | Colgan |
| AmenitiesNearBy | Hospital, Park, Place Of Worship |
| CommunityFeatures | School Bus |
| ParkingSpaceTotal | 4 |
Building
| BathroomTotal | 4 |
| BedroomsAboveGround | 4 |
| BedroomsTotal | 4 |
| BasementDevelopment | Unfinished |
| BasementType | N/a (unfinished) |
| ConstructionStyleAttachment | Detached |
| CoolingType | Central Air Conditioning |
| ExteriorFinish | Brick, Stone |
| FireplacePresent | Yes |
| FlooringType | Hardwood, Carpeted |
| FoundationType | Poured Concrete |
| HalfBathTotal | 1 |
| HeatingFuel | Natural Gas |
| HeatingType | Forced Air |
| StoriesTotal | 2 |
| Type | House |
| UtilityWater | Municipal Water |
Parking
| Garage |
Land
| Acreage | No |
| LandAmenities | Hospital, Park, Place Of Worship |
| Sewer | Sanitary Sewer |
| SizeDepth | 131 Ft ,2 In |
| SizeFrontage | 40 Ft ,3 In |
| SizeIrregular | 40.32 X 131.23 Ft |
| SizeTotalText | 40.32 X 131.23 Ft|under 1/2 Acre |
Rooms
| Level | Type | Length | Width | Dimensions |
|---|---|---|---|---|
| Second Level | Primary Bedroom | 4.36 m | 5.18 m | 4.36 m x 5.18 m |
| Second Level | Bedroom 2 | 4.14 m | 4.17 m | 4.14 m x 4.17 m |
| Second Level | Bedroom 3 | 3.54 m | 3.04 m | 3.54 m x 3.04 m |
| Second Level | Bedroom 4 | 4.57 m | 3.04 m | 4.57 m x 3.04 m |
| Main Level | Family Room | 5.48 m | 3.96 m | 5.48 m x 3.96 m |
| Main Level | Living Room | 4.05 m | 3.35 m | 4.05 m x 3.35 m |
| Main Level | Dining Room | 4.05 m | 3.65 m | 4.05 m x 3.65 m |
| Main Level | Kitchen | 4.26 m | 2.87 m | 4.26 m x 2.87 m |
| Main Level | Eating Area | 4.26 m | 3.35 m | 4.26 m x 3.35 m |
Utilities
| Cable | Available |
| Sewer | Available |
https://www.realtor.ca/real-estate/27282916/50-sandhill-crescent-adjala-tosorontio-colgan-colgan
Interested?
Contact us for more information
Karamjit Pandher
Salesperson
30 Topflight Drive Unit 12
Mississauga, Ontario L5S 0A8
Amandeep Singh Grewal
Salesperson
10 Cottrelle Blvd #302
Brampton, Ontario L6S 0E2













