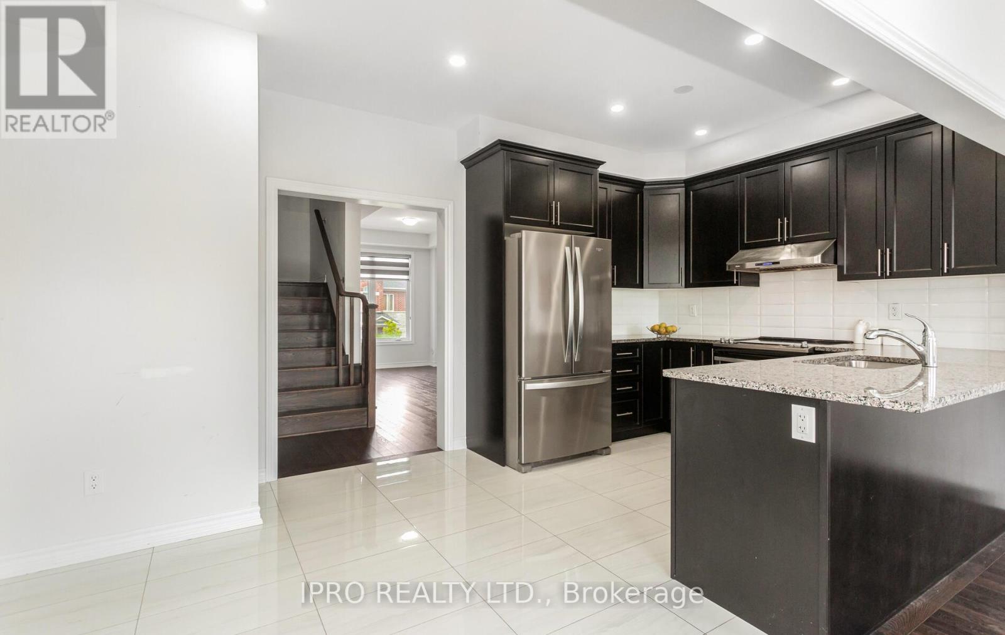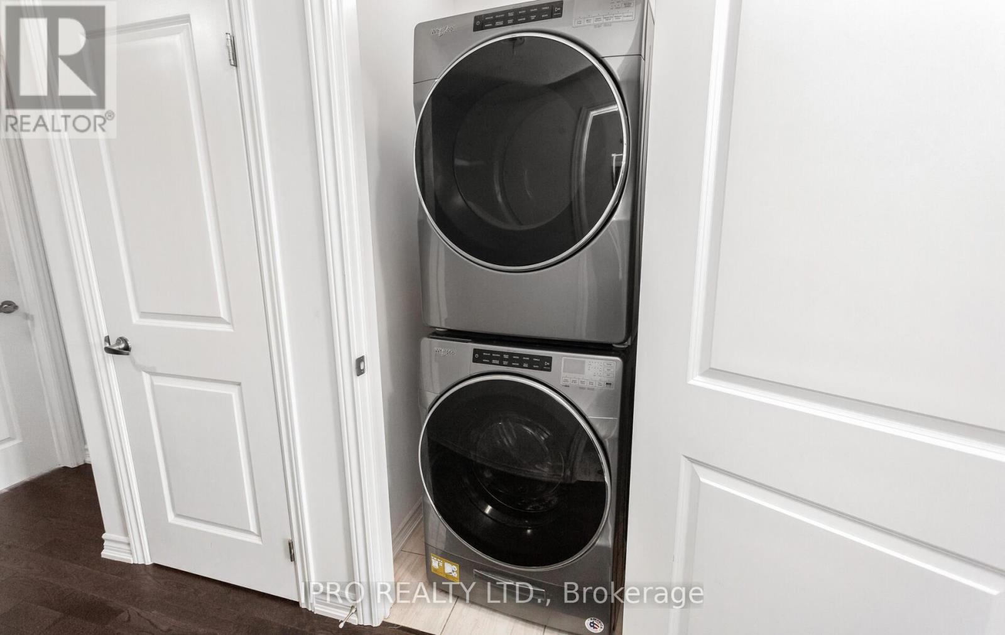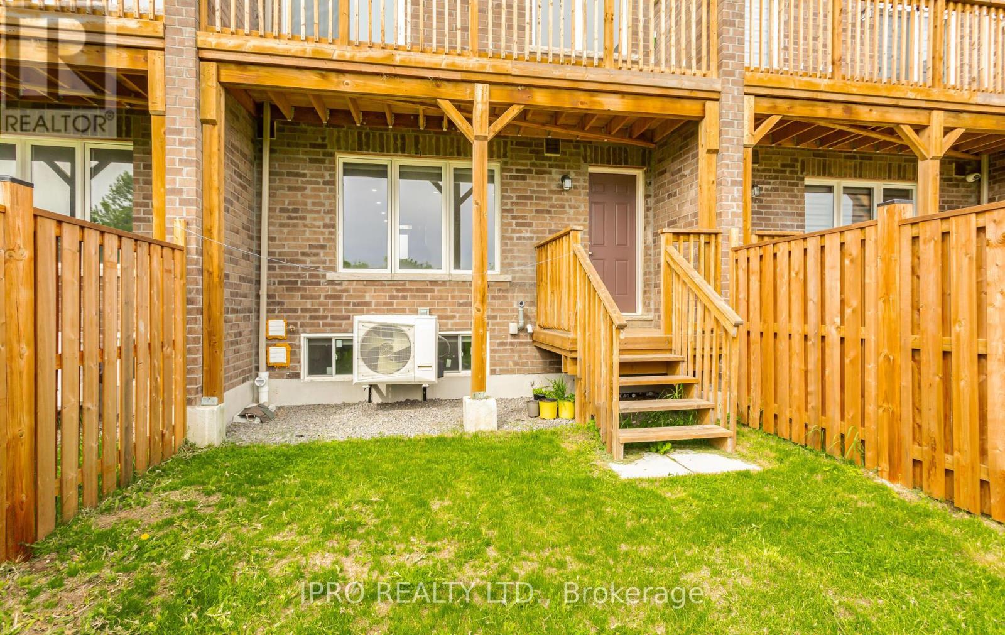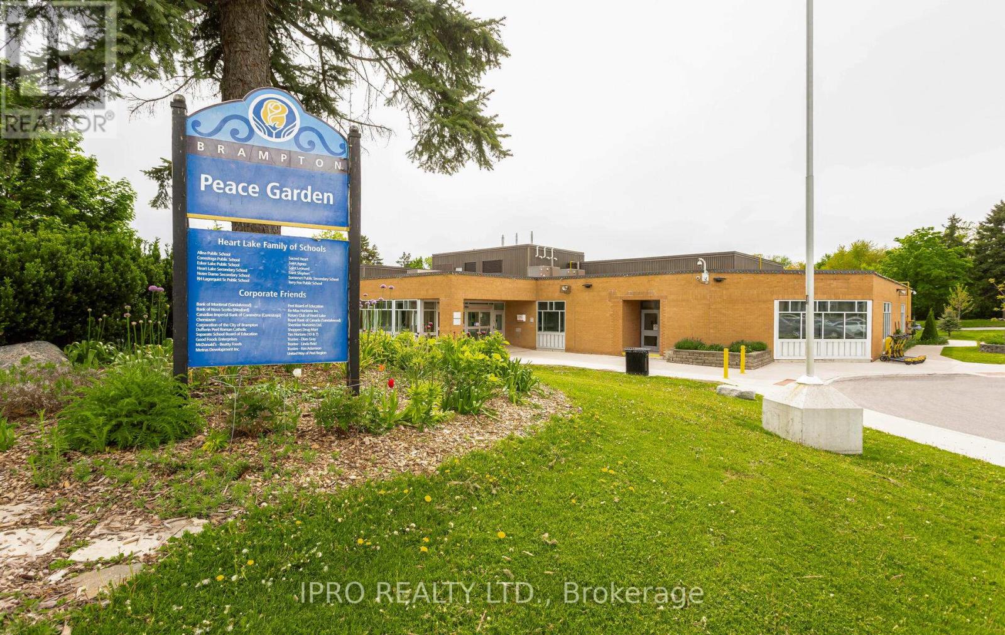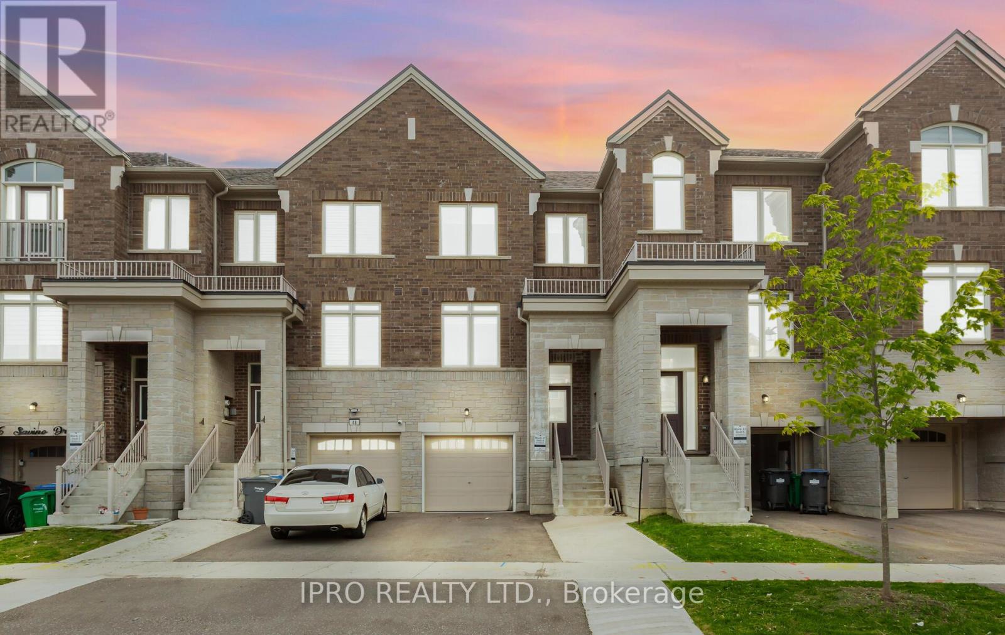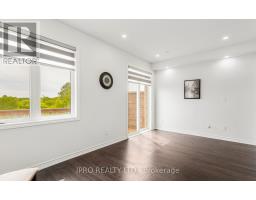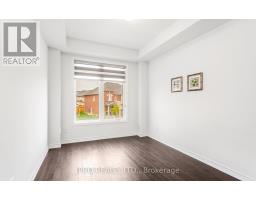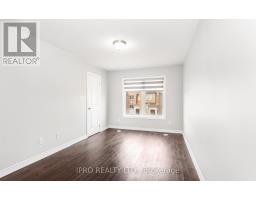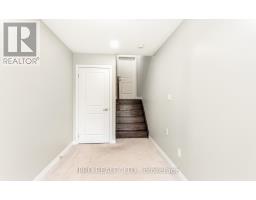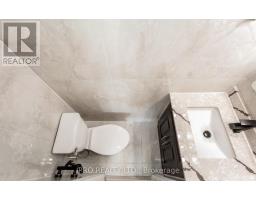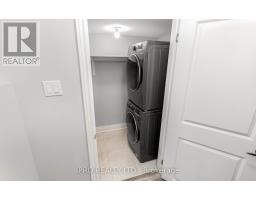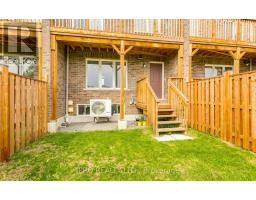50 Savino Drive Brampton, Ontario L6Z 0J7
$849,000
Gorgeous 4+1, 5 W/R executive freehold townhome in picturesque Heart Lake neighbourhood. Unique, rarely found layout. No Maintenance fees. Second floor features dark hardwood floor, 9'ceiling & potlights. Luxurious, sunfilled family room creates an inviting atmosphere for relaxation & entertainment. Walkout from here to a private balcony facing a lush green ravine. Unobstructed view forever. Upgraded kitchen with stainless steel appliances, quartz counter & Backsplash. Huge room on this level, use it as a Dining room or convert it to a 4th bedroom. Primary Bedroom features hardwood floor, 4 pc ensuite & walk-in closet with a huge window allowing ample natural light. Upstairs laundry. Huge Living room on main floor with walkout to private fenced backyard facing ravine. Your opportunity to enjoy natures beauty from the comfort of your home. Garage access to home. Fully finished basement with separate entrance. Basement built as a fully separate unit with Living room, 1 B/R, 1 W/R and separate laundry. Huge rental potential. Mins to shopping plaza, schools, transit, Hwy 410, Heart Lake Conservation area, Rec Centre & Library. (id:50886)
Open House
This property has open houses!
2:00 pm
Ends at:5:00 pm
2:00 pm
Ends at:5:00 pm
Property Details
| MLS® Number | W12182105 |
| Property Type | Single Family |
| Community Name | Heart Lake West |
| Amenities Near By | Public Transit, Schools |
| Features | Ravine |
| Parking Space Total | 2 |
Building
| Bathroom Total | 5 |
| Bedrooms Above Ground | 4 |
| Bedrooms Below Ground | 1 |
| Bedrooms Total | 5 |
| Age | 0 To 5 Years |
| Appliances | Garage Door Opener Remote(s), Oven - Built-in, Dishwasher, Dryer, Stove, Two Washers, Window Coverings, Refrigerator |
| Basement Development | Finished |
| Basement Features | Separate Entrance |
| Basement Type | N/a (finished) |
| Construction Style Attachment | Attached |
| Cooling Type | Central Air Conditioning |
| Exterior Finish | Brick |
| Flooring Type | Carpeted, Hardwood, Ceramic, Vinyl |
| Foundation Type | Concrete |
| Half Bath Total | 2 |
| Heating Fuel | Natural Gas |
| Heating Type | Forced Air |
| Stories Total | 3 |
| Size Interior | 1,500 - 2,000 Ft2 |
| Type | Row / Townhouse |
| Utility Water | Municipal Water |
Parking
| Garage |
Land
| Acreage | No |
| Fence Type | Fenced Yard |
| Land Amenities | Public Transit, Schools |
| Sewer | Sanitary Sewer |
| Size Depth | 81 Ft |
| Size Frontage | 18 Ft |
| Size Irregular | 18 X 81 Ft ; Please View Virtual Tour ! |
| Size Total Text | 18 X 81 Ft ; Please View Virtual Tour ! |
Rooms
| Level | Type | Length | Width | Dimensions |
|---|---|---|---|---|
| Second Level | Family Room | 5.24 m | 3.04 m | 5.24 m x 3.04 m |
| Second Level | Bedroom 4 | 2.98 m | 4.14 m | 2.98 m x 4.14 m |
| Second Level | Kitchen | 2.65 m | 2.92 m | 2.65 m x 2.92 m |
| Second Level | Eating Area | 2.65 m | 2.92 m | 2.65 m x 2.92 m |
| Third Level | Primary Bedroom | 4.75 m | 2.77 m | 4.75 m x 2.77 m |
| Third Level | Bedroom 2 | 2.74 m | 2.59 m | 2.74 m x 2.59 m |
| Third Level | Bedroom 3 | 3.23 m | 2.59 m | 3.23 m x 2.59 m |
| Basement | Bedroom 5 | Measurements not available | ||
| Basement | Kitchen | Measurements not available | ||
| Main Level | Living Room | 4.02 m | 5.48 m | 4.02 m x 5.48 m |
https://www.realtor.ca/real-estate/28386120/50-savino-drive-brampton-heart-lake-west-heart-lake-west
Contact Us
Contact us for more information
Nisar Ahmad Khan
Broker
nisarandzarina.com/
(905) 507-4776
(905) 507-4779
www.ipro-realty.ca/













