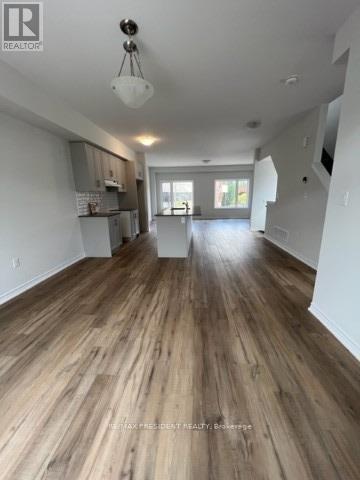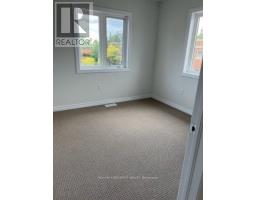50 Sentinel Lane Hamilton, Ontario L9C 0E8
$3,100 Monthly
Discover this stunning, less then three-year-new end-unit townhouse located in the heart of Hamilton. This bright and modern home offers 3 spacious bedrooms and 3 well-appointed bathrooms, perfect for comfortable family living. The main floor features an open-concept layout with a stylish kitchen, complete with a large central island and stainless steel appliances, flowing seamlessly into the dining and living areas ideal for both relaxing and entertaining. A bright den on the main floor provides the perfect space for a home office or family room. Upstairs, you'll find three generously sized bedrooms with large windows that fill the space with natural light. The primary bedroom includes a walk-in closet and a private ensuite for your convenience. Additional features include inside access to the garage and a great location close to transit, schools, parks, and shopping. Tenant is responsible for all utilities. AAA tenants only credit check, references ,and proof of income required. (id:50886)
Property Details
| MLS® Number | X12088275 |
| Property Type | Single Family |
| Community Name | Mountview |
| Amenities Near By | Hospital, Park, Place Of Worship, Public Transit, Schools |
| Parking Space Total | 2 |
Building
| Bathroom Total | 3 |
| Bedrooms Above Ground | 3 |
| Bedrooms Total | 3 |
| Age | 0 To 5 Years |
| Appliances | Water Meter, Dishwasher, Dryer, Stove, Washer, Refrigerator |
| Construction Style Attachment | Attached |
| Cooling Type | Central Air Conditioning |
| Exterior Finish | Brick Facing, Vinyl Siding |
| Foundation Type | Poured Concrete |
| Half Bath Total | 1 |
| Heating Fuel | Natural Gas |
| Heating Type | Forced Air |
| Stories Total | 3 |
| Size Interior | 2,000 - 2,500 Ft2 |
| Type | Row / Townhouse |
| Utility Water | Municipal Water |
Parking
| Attached Garage | |
| Garage |
Land
| Acreage | No |
| Land Amenities | Hospital, Park, Place Of Worship, Public Transit, Schools |
| Sewer | Sanitary Sewer |
Rooms
| Level | Type | Length | Width | Dimensions |
|---|---|---|---|---|
| Second Level | Living Room | 5.76 m | 3.63 m | 5.76 m x 3.63 m |
| Second Level | Dining Room | 3.75 m | 3.39 m | 3.75 m x 3.39 m |
| Second Level | Kitchen | 4.3 m | 3.69 m | 4.3 m x 3.69 m |
| Third Level | Primary Bedroom | 3.75 m | 3.4 m | 3.75 m x 3.4 m |
| Third Level | Bedroom 2 | 3.75 m | 2.78 m | 3.75 m x 2.78 m |
| Third Level | Bedroom 3 | 2.96 m | 2.93 m | 2.96 m x 2.93 m |
| Main Level | Den | 3.78 m | 3.51 m | 3.78 m x 3.51 m |
https://www.realtor.ca/real-estate/28180684/50-sentinel-lane-hamilton-mountview-mountview
Contact Us
Contact us for more information
Dalbir Thandi
Salesperson
www.soldbythandi.com/
80 Maritime Ontario Blvd #246
Brampton, Ontario L6S 0E7
(905) 488-2100
(905) 488-2101
www.remaxpresident.com/





































