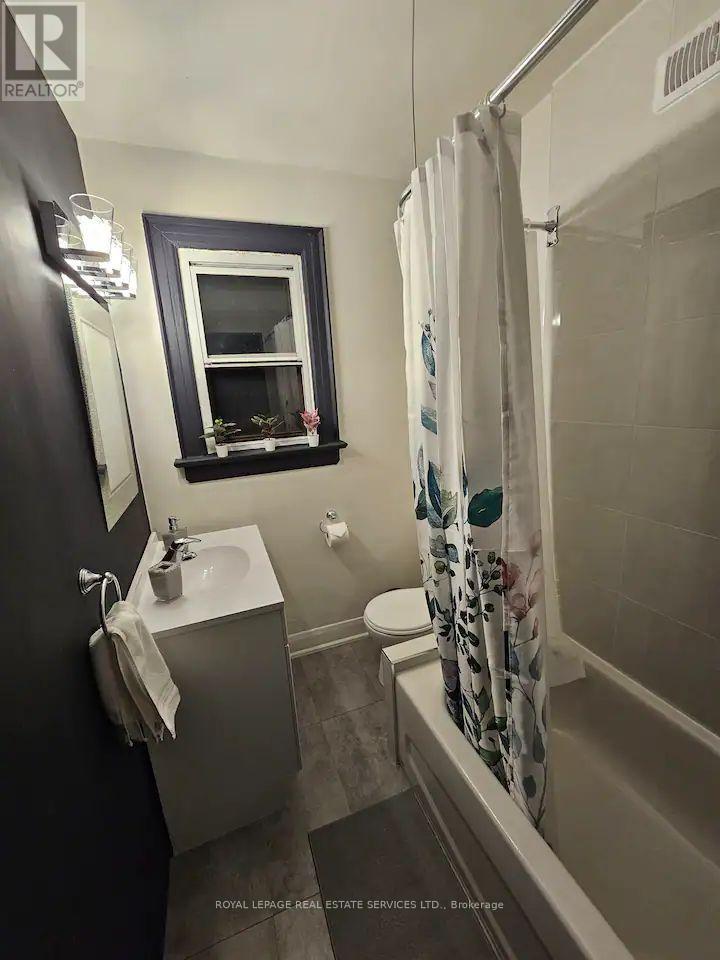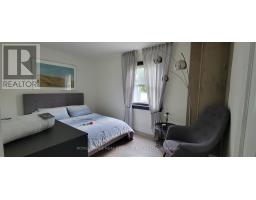50 Sherwood Avenue Toronto, Ontario M4P 2A7
$3,500 Monthly
Stylish, Fully-Furnished 3-Bedroom Home in Prime Urban Location with Easy Access to TTC, Metro,Highways, and Scenic Park. Experience city living at its finest in this stunning, renovated 3-bedroom home, available forshort-term and monthly rental from December first through End of March 2024 (May be flexible).Perfectly positioned for urban convenience, this home offers seamless access to TTC transit, nearbyMetro stations, major highways, and a beautiful parkideal for those looking to make the most ofcity life in the fall and winter seasons. Make this your stylish and comfortable retreat in the heart of the city. **** EXTRAS **** Short term rent maximum up to end if March 2025. House is fully furnished AAA tenant. (id:50886)
Property Details
| MLS® Number | C11887343 |
| Property Type | Single Family |
| Neigbourhood | Sherwood Park |
| Community Name | Mount Pleasant West |
| AmenitiesNearBy | Hospital, Park, Public Transit, Schools |
| CommunityFeatures | School Bus |
| ParkingSpaceTotal | 2 |
Building
| BathroomTotal | 2 |
| BedroomsAboveGround | 3 |
| BedroomsTotal | 3 |
| BasementDevelopment | Unfinished |
| BasementType | N/a (unfinished) |
| ConstructionStyleAttachment | Semi-detached |
| CoolingType | Central Air Conditioning |
| ExteriorFinish | Brick |
| FlooringType | Laminate |
| FoundationType | Unknown |
| HeatingFuel | Natural Gas |
| HeatingType | Forced Air |
| StoriesTotal | 2 |
| SizeInterior | 1099.9909 - 1499.9875 Sqft |
| Type | House |
| UtilityWater | Municipal Water |
Land
| Acreage | No |
| FenceType | Fenced Yard |
| LandAmenities | Hospital, Park, Public Transit, Schools |
| Sewer | Sanitary Sewer |
| SizeDepth | 185 Ft |
| SizeFrontage | 18 Ft ,3 In |
| SizeIrregular | 18.3 X 185 Ft |
| SizeTotalText | 18.3 X 185 Ft |
Rooms
| Level | Type | Length | Width | Dimensions |
|---|---|---|---|---|
| Second Level | Primary Bedroom | 4.04 m | 3.63 m | 4.04 m x 3.63 m |
| Second Level | Bedroom 2 | 4.06 m | 2.84 m | 4.06 m x 2.84 m |
| Second Level | Bedroom 3 | 3.25 m | 2.46 m | 3.25 m x 2.46 m |
| Main Level | Living Room | 6.5 m | 3.91 m | 6.5 m x 3.91 m |
| Main Level | Kitchen | 3.94 m | 2.69 m | 3.94 m x 2.69 m |
| Main Level | Dining Room | 3.23 m | 2.72 m | 3.23 m x 2.72 m |
Interested?
Contact us for more information
Tony Ghazaei Motlagh
Salesperson
4025 Yonge Street Suite 103
Toronto, Ontario M2P 2E3

























