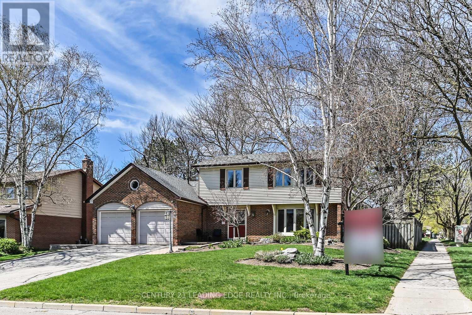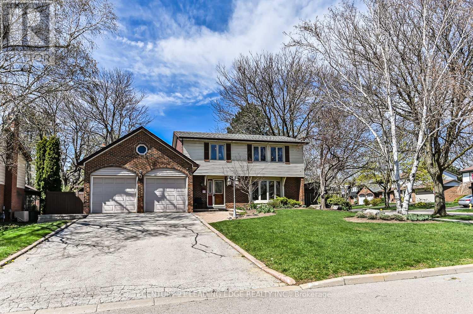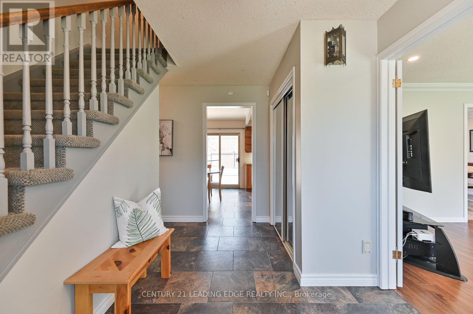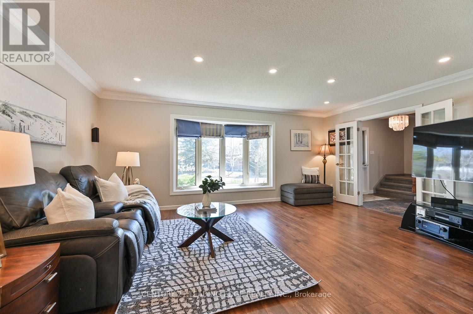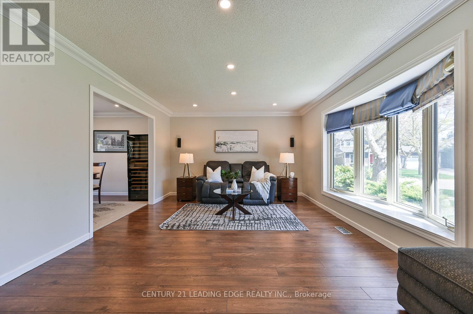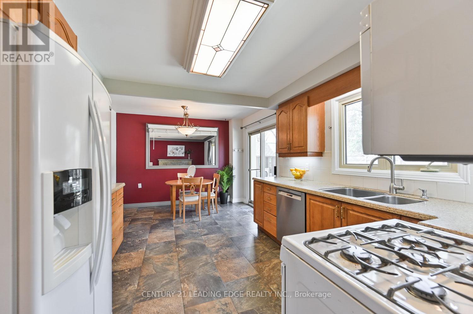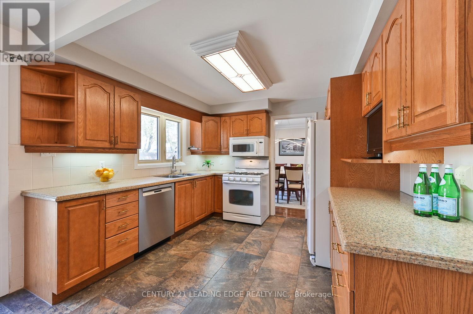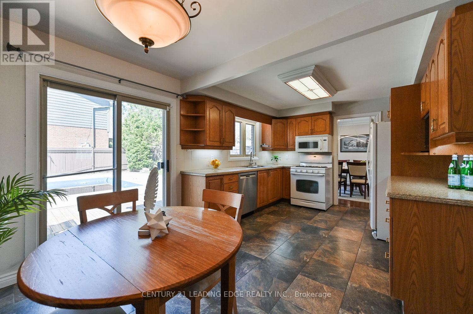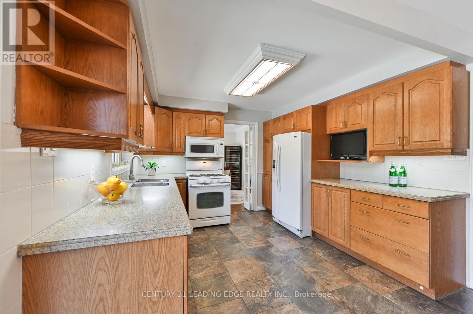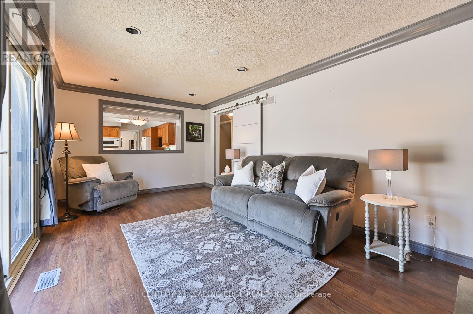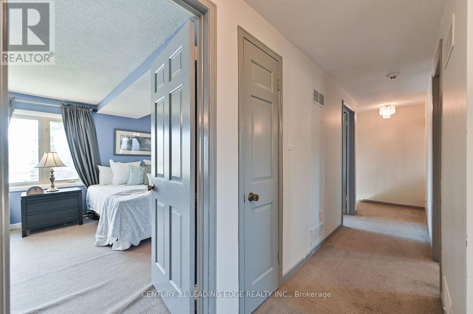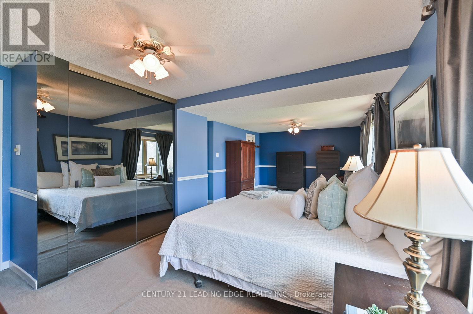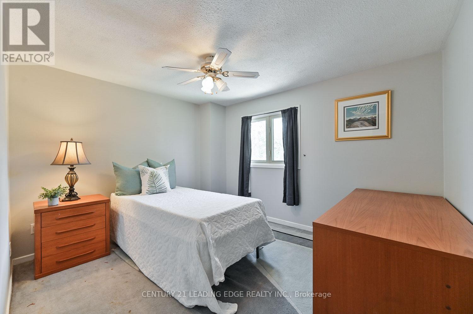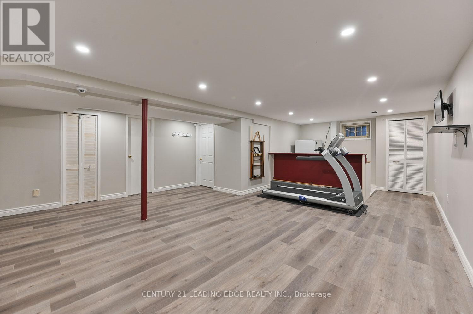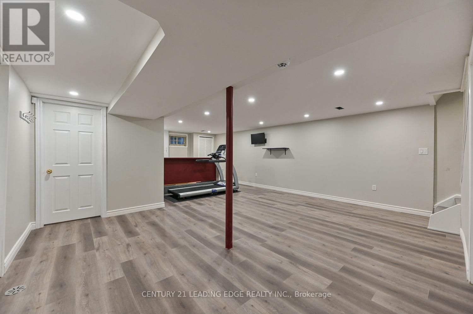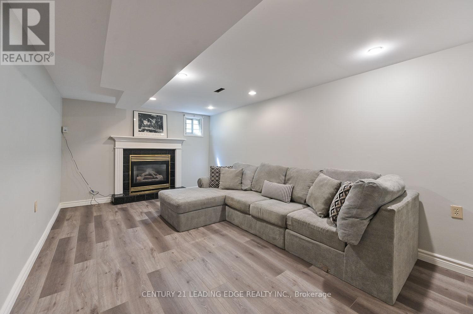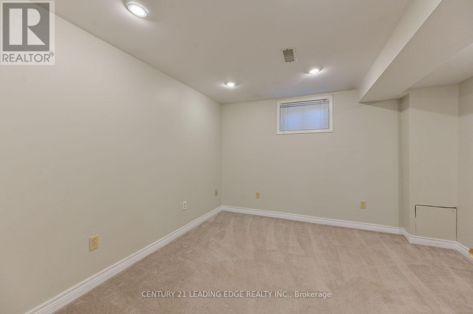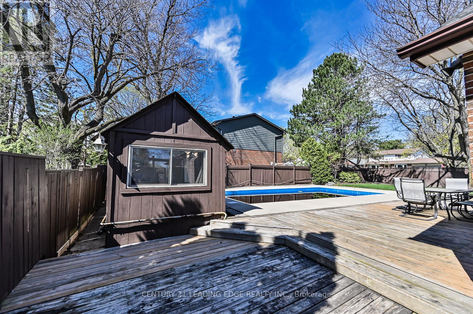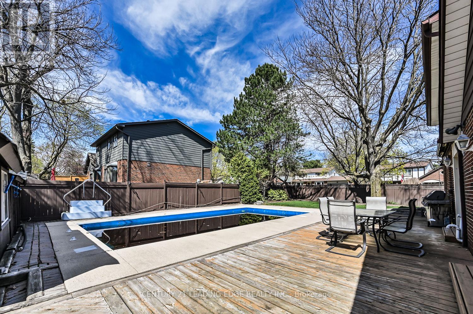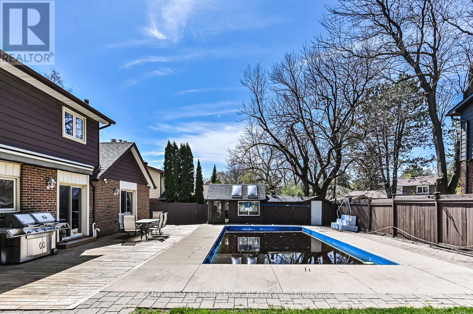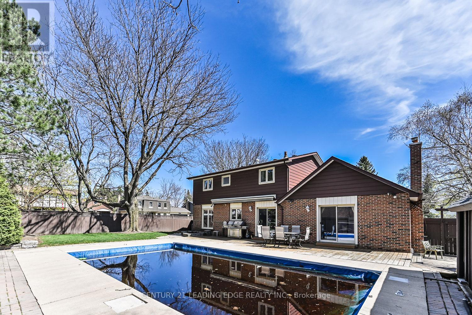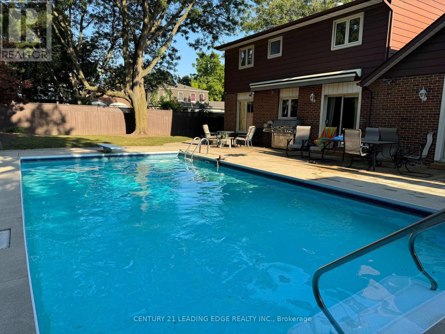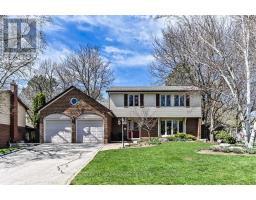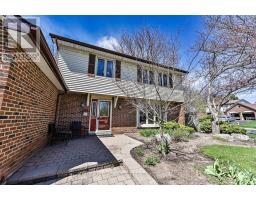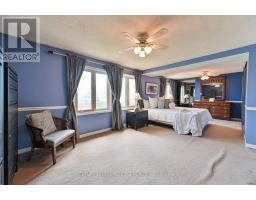50 Sir Gawaine Place Markham, Ontario L3P 3A2
$1,518,000
This rare premium corner lot in Markham Village offers an exceptional opportunity for those seeking privacy, space, and endless possibilities. Corner lots of this size are hard to find, making it a unique property with room for customization or creating your dream outdoor space. Located on one of the most coveted streets, it provides the perfect balance of seclusion and accessibility, just minutes from top schools, parks, shopping, and transit. Inside, you'll find a spacious, open-concept layout with oversized rooms and sun-drenched windows that fill the home with natural light. The kitchen, featuring ample cabinetry and generous counter space, opens into a cozy family room perfect for casual meals or gatherings. The versatile layout includes a grand primary suite, currently combining two rooms but easily convertible back into four separate bedrooms. The fully finished basement offers even more living space, with a rec room, an additional bedroom, a full bathroom, and a wet bar perfect for overnight guests or a growing teenager. The outdoor space is equally impressive, with a fully fenced pool area, lush gardens, and a sprawling lawn perfect for kids, pets, or outdoor entertaining. The expansive lot also allows for future enhancements or home expansion. For those seeking something beyond the ordinary, this premium property presents a rare opportunity to own a standout home in the heart of town. (id:50886)
Open House
This property has open houses!
2:00 pm
Ends at:4:00 pm
Property Details
| MLS® Number | N12115374 |
| Property Type | Single Family |
| Community Name | Markham Village |
| Parking Space Total | 6 |
| Pool Type | Inground Pool |
Building
| Bathroom Total | 4 |
| Bedrooms Above Ground | 4 |
| Bedrooms Below Ground | 1 |
| Bedrooms Total | 5 |
| Appliances | Dishwasher, Dryer, Freezer, Garage Door Opener, Alarm System, Stove, Washer, Window Coverings, Refrigerator |
| Basement Development | Finished |
| Basement Type | Full (finished) |
| Construction Style Attachment | Detached |
| Cooling Type | Central Air Conditioning |
| Exterior Finish | Brick, Aluminum Siding |
| Fireplace Present | Yes |
| Flooring Type | Laminate, Tile |
| Foundation Type | Poured Concrete |
| Half Bath Total | 1 |
| Heating Fuel | Natural Gas |
| Heating Type | Forced Air |
| Stories Total | 2 |
| Size Interior | 1,500 - 2,000 Ft2 |
| Type | House |
| Utility Water | Municipal Water |
Parking
| Attached Garage | |
| Garage |
Land
| Acreage | No |
| Sewer | Sanitary Sewer |
| Size Depth | 107 Ft ,6 In |
| Size Frontage | 72 Ft ,2 In |
| Size Irregular | 72.2 X 107.5 Ft |
| Size Total Text | 72.2 X 107.5 Ft |
Rooms
| Level | Type | Length | Width | Dimensions |
|---|---|---|---|---|
| Second Level | Primary Bedroom | 7.52 m | 3.5 m | 7.52 m x 3.5 m |
| Second Level | Bedroom 2 | 3.02 m | 3.05 m | 3.02 m x 3.05 m |
| Second Level | Bedroom 3 | 3.55 m | 3.05 m | 3.55 m x 3.05 m |
| Basement | Recreational, Games Room | 7.64 m | 5.56 m | 7.64 m x 5.56 m |
| Basement | Games Room | 5.17 m | 3.16 m | 5.17 m x 3.16 m |
| Main Level | Living Room | 5.55 m | 3.95 m | 5.55 m x 3.95 m |
| Main Level | Dining Room | 3.45 m | 3.45 m | 3.45 m x 3.45 m |
| Main Level | Kitchen | 5.49 m | 3.29 m | 5.49 m x 3.29 m |
| Main Level | Family Room | 5.01 m | 3.45 m | 5.01 m x 3.45 m |
Contact Us
Contact us for more information
Stephen Tar
Salesperson
(905) 475-2100
www.tarteam.com/
www.facebook.com/TarTeamRealEstate
175 Main St North
Markham, Ontario L3P 1Y2
(905) 475-2100
(905) 475-2101
leadingedgerealty.c21.ca


