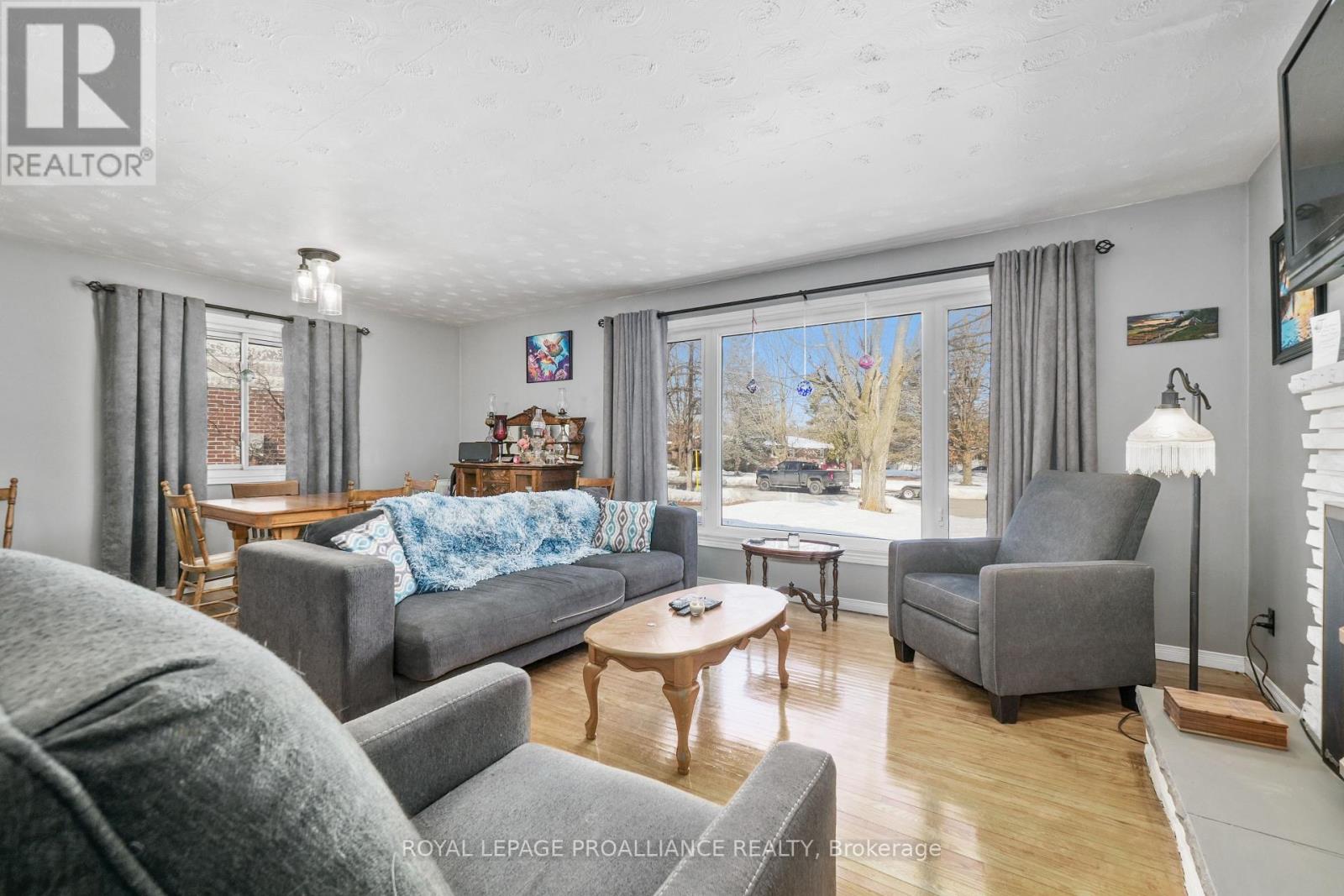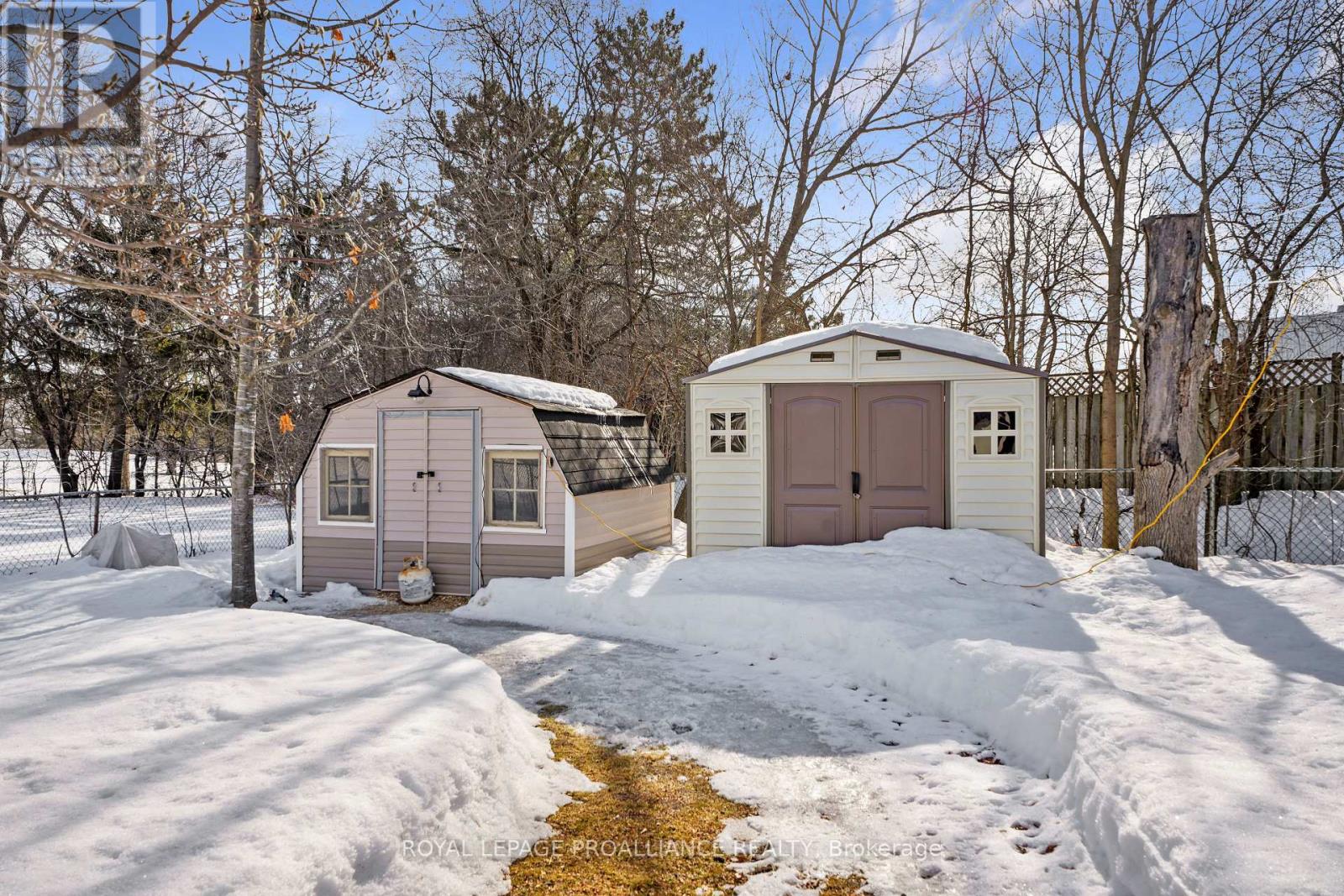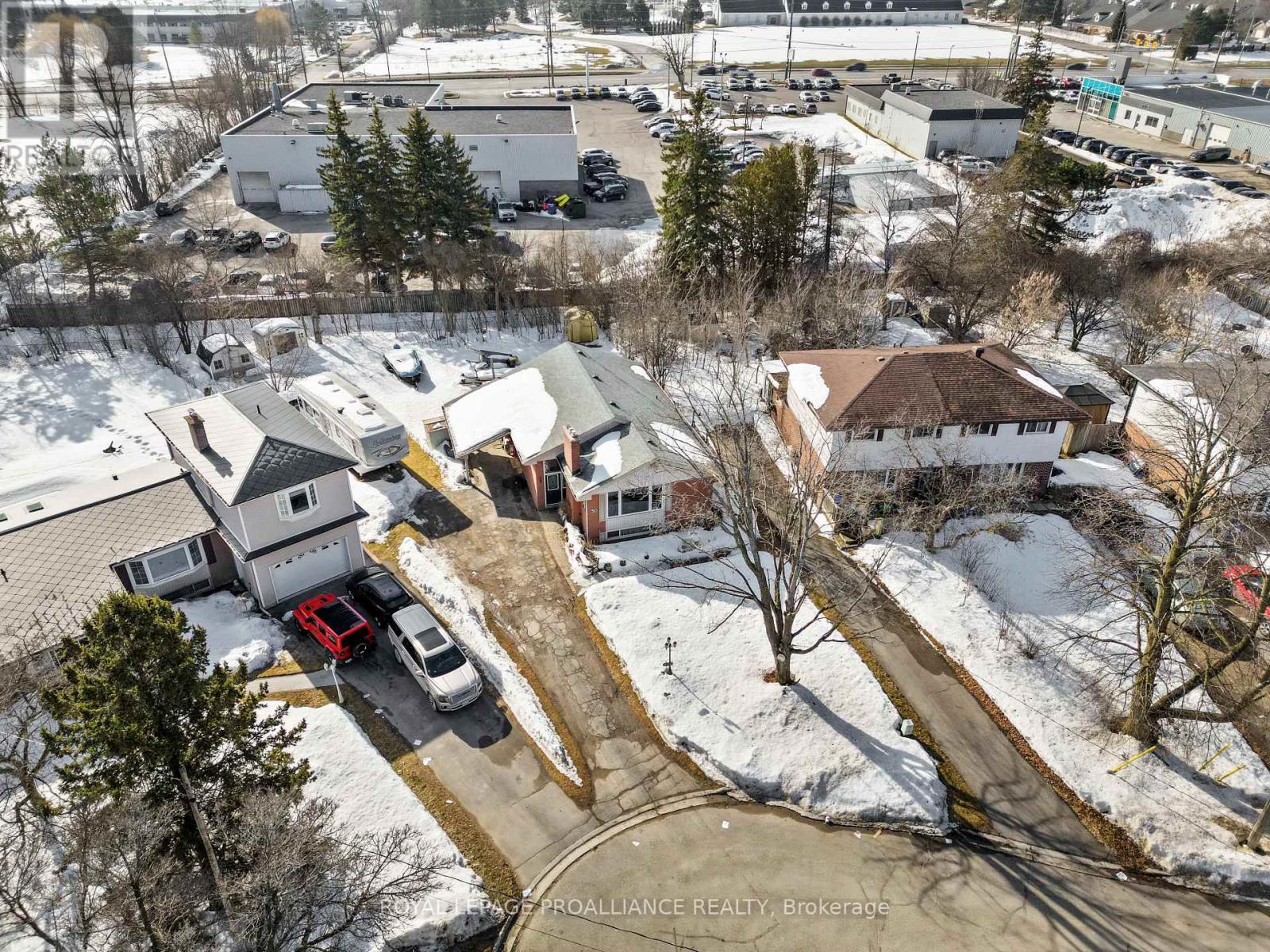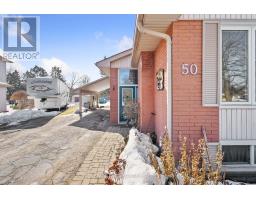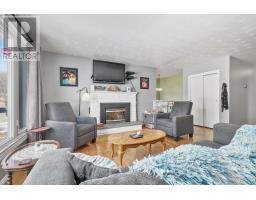50 Springbrook Drive Peterborough West, Ontario K9J 1L1
$539,000
Welcome to this beautifully maintained 6-bedroom, 2-bathroom home in Peterborough's highly sought-after West End. With 3 bedrooms upstairs and 3 downstairs, this versatile layout is perfect for families, multi-generational living, or investment potential. The main level boasts original hardwood flooring, large bright windows, and a freshly painted interior, creating a warm and inviting atmosphere. The kitchen offers plenty of cupboard space, making storage and organization a breeze. Relax by the cozy gas fireplace in the living room, perfect for chilly evenings. Downstairs, the fully finished basement offers a spacious rec room with its own gas fireplace, ready to be remodelled to suit your needs whether as a cozy retreat, entertainment space, or additional living area. Sitting on a large pie-shaped lot, the outdoor space offers plenty of room to enjoy, including a chicken coop for those interested in homesteading. Conveniently located just minutes from SSFC college, top-rated schools, and all amenities, this home offers both comfort and convenience. Don't miss out on this fantastic opportunity in one of Peterborough's best neighbourhoods! (id:50886)
Property Details
| MLS® Number | X12022601 |
| Property Type | Single Family |
| Community Name | 2 Central |
| Amenities Near By | Park, Place Of Worship, Public Transit, Schools |
| Equipment Type | Water Heater |
| Features | Level Lot, Flat Site |
| Parking Space Total | 6 |
| Rental Equipment Type | Water Heater |
| Structure | Shed |
Building
| Bathroom Total | 2 |
| Bedrooms Above Ground | 3 |
| Bedrooms Below Ground | 3 |
| Bedrooms Total | 6 |
| Age | 51 To 99 Years |
| Amenities | Fireplace(s) |
| Appliances | Central Vacuum, Dishwasher, Dryer, Stove, Washer, Refrigerator |
| Architectural Style | Bungalow |
| Basement Development | Finished |
| Basement Type | Full (finished) |
| Construction Style Attachment | Detached |
| Cooling Type | Central Air Conditioning |
| Exterior Finish | Brick Facing, Vinyl Siding |
| Fireplace Present | Yes |
| Fireplace Total | 2 |
| Foundation Type | Block |
| Heating Fuel | Natural Gas |
| Heating Type | Forced Air |
| Stories Total | 1 |
| Size Interior | 700 - 1,100 Ft2 |
| Type | House |
| Utility Water | Municipal Water |
Parking
| Carport | |
| Garage |
Land
| Acreage | No |
| Land Amenities | Park, Place Of Worship, Public Transit, Schools |
| Landscape Features | Landscaped |
| Sewer | Sanitary Sewer |
| Size Depth | 124 Ft |
| Size Frontage | 52 Ft |
| Size Irregular | 52 X 124 Ft |
| Size Total Text | 52 X 124 Ft |
| Zoning Description | R1 |
Rooms
| Level | Type | Length | Width | Dimensions |
|---|---|---|---|---|
| Basement | Bedroom | 2.34 m | 4.78 m | 2.34 m x 4.78 m |
| Basement | Bathroom | 2.34 m | 3.88 m | 2.34 m x 3.88 m |
| Basement | Recreational, Games Room | 6.09 m | 4.12 m | 6.09 m x 4.12 m |
| Basement | Bedroom 4 | 4.04 m | 3.03 m | 4.04 m x 3.03 m |
| Basement | Bedroom 5 | 4.03 m | 4.1 m | 4.03 m x 4.1 m |
| Main Level | Living Room | 3.92 m | 4.12 m | 3.92 m x 4.12 m |
| Main Level | Dining Room | 2.17 m | 4.17 m | 2.17 m x 4.17 m |
| Main Level | Kitchen | 3.03 m | 3.96 m | 3.03 m x 3.96 m |
| Main Level | Primary Bedroom | 3.81 m | 4.04 m | 3.81 m x 4.04 m |
| Main Level | Bedroom 2 | 3.81 m | 2.45 m | 3.81 m x 2.45 m |
| Main Level | Bedroom 3 | 4.11 m | 3 m | 4.11 m x 3 m |
| Main Level | Bathroom | 3.03 m | 2.07 m | 3.03 m x 2.07 m |
Utilities
| Cable | Available |
| Sewer | Installed |
Contact Us
Contact us for more information
Meaghan Dalley
Salesperson
realestatemd.ca/
www.facebook.com/meaghan.dalley
19 Front St S
Campbellford, Ontario K0L 1L0
(705) 653-3456
(705) 653-5300








