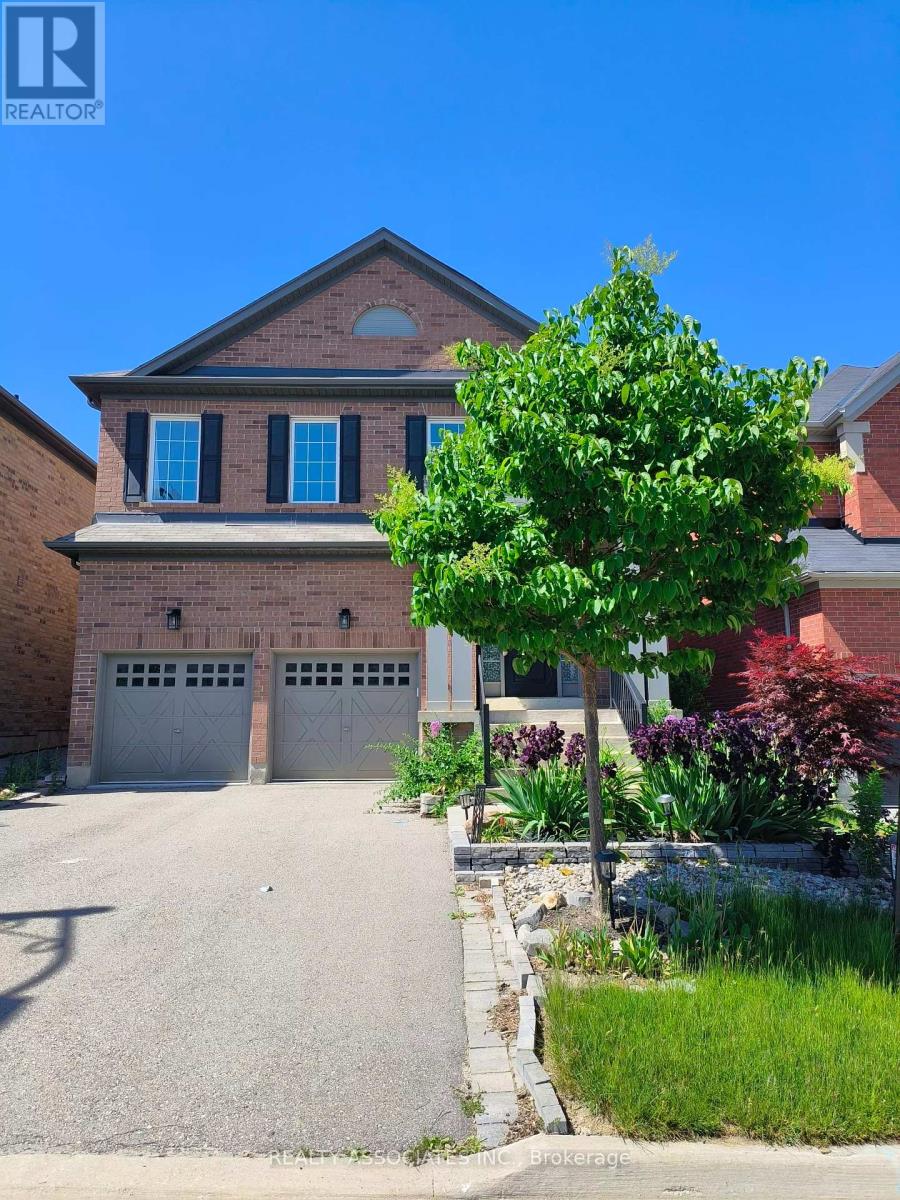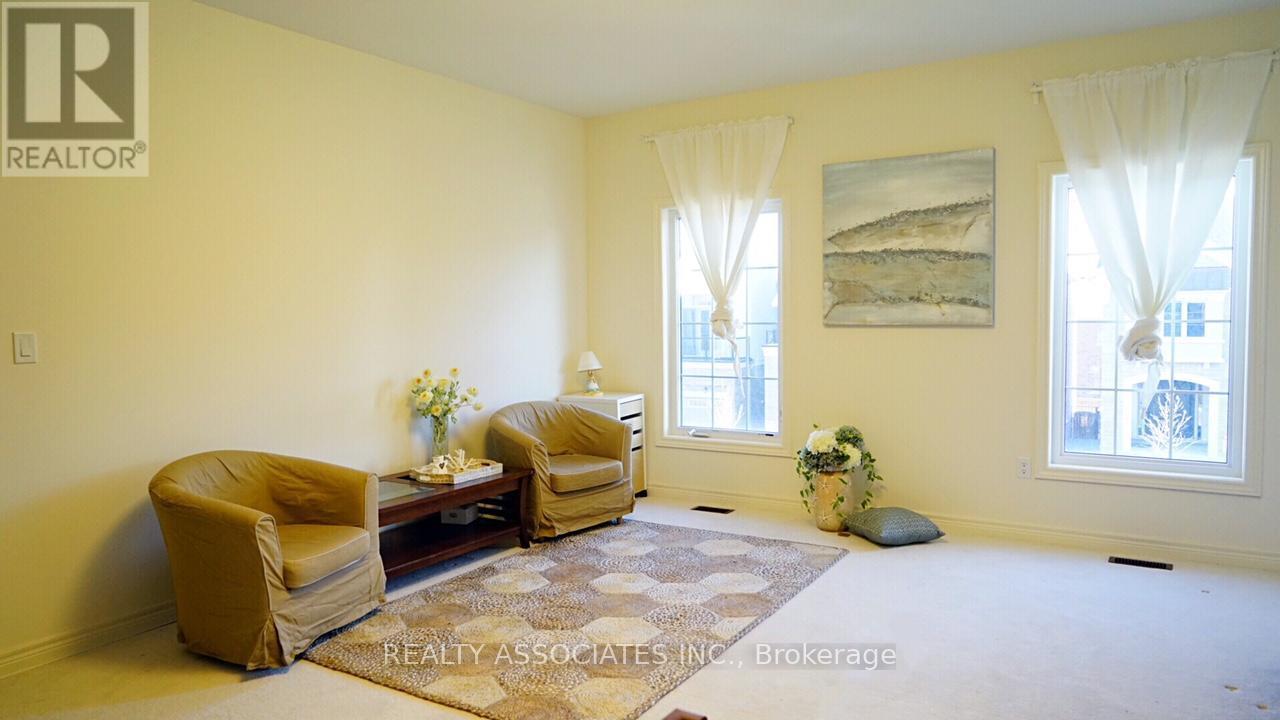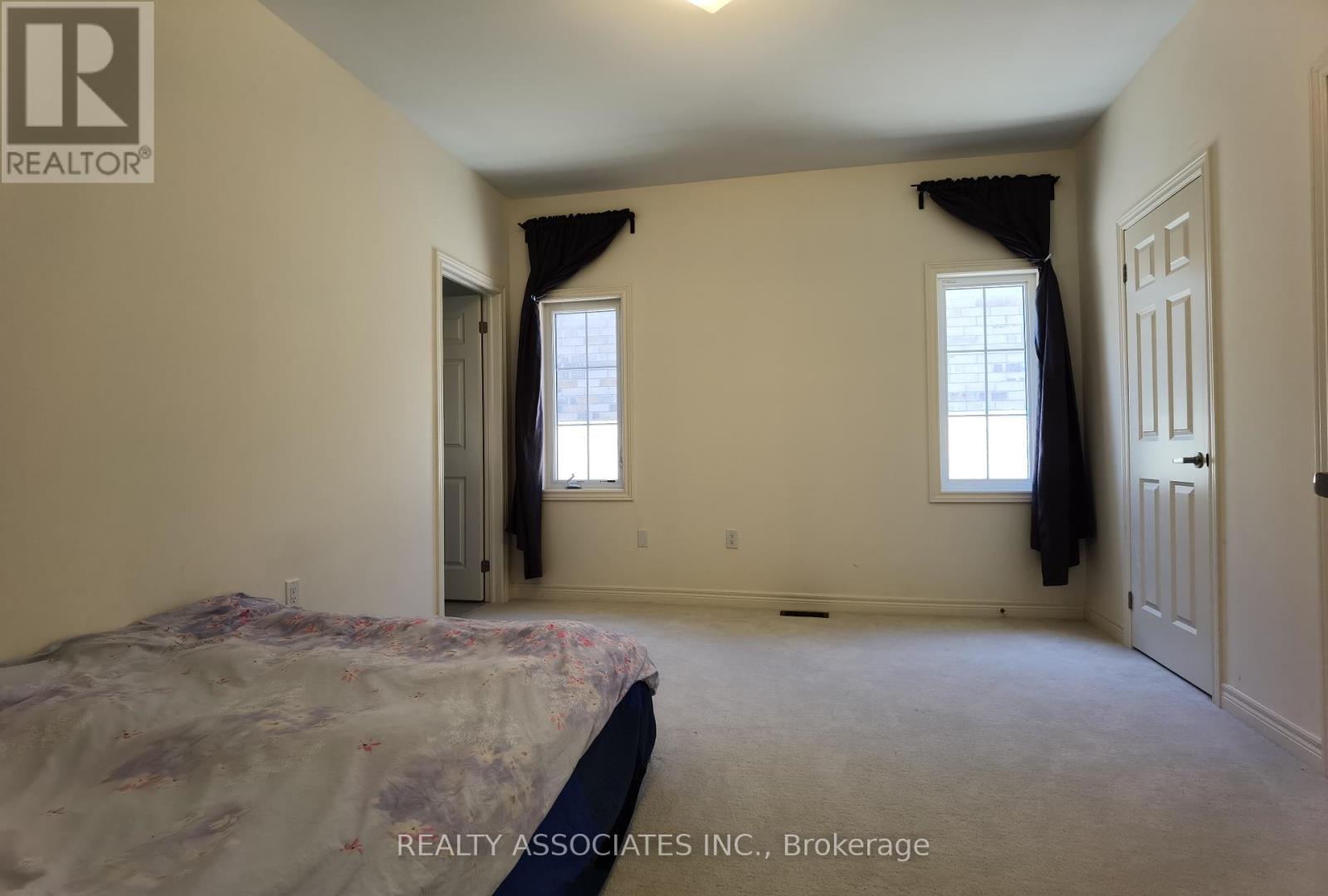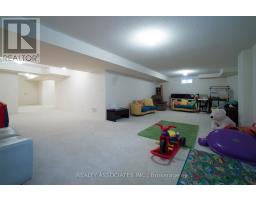50 Strong Avenue Vaughan, Ontario L6A 4X2
4 Bedroom
5 Bathroom
3,500 - 5,000 ft2
Fireplace
Central Air Conditioning
Forced Air
$2,499,000
Beautiful Detached House In Upper West Side Community. 3700sf above ground, Approx. 4500Sf. living area, $$$$ Upgrade, Extended Upper Cabinet, Backsplash, Quartz Counter Top, Smooth Ceiling, Hardwood Floor, Crown Moulding, Pot Lights, Huge Media Rm On 2nd Fl., Large Dressing Room, Frameless Glass Shower And Jets (Master Ensuite), And Much More. Close To Clearview Park, School, Shopping And Go Train Station. (id:50886)
Property Details
| MLS® Number | N12087441 |
| Property Type | Single Family |
| Community Name | Patterson |
| Amenities Near By | Public Transit, Park, Schools |
| Community Features | School Bus |
| Parking Space Total | 6 |
Building
| Bathroom Total | 5 |
| Bedrooms Above Ground | 4 |
| Bedrooms Total | 4 |
| Amenities | Fireplace(s) |
| Appliances | Garage Door Opener Remote(s), Central Vacuum |
| Basement Development | Partially Finished |
| Basement Type | N/a (partially Finished) |
| Construction Style Attachment | Detached |
| Cooling Type | Central Air Conditioning |
| Exterior Finish | Brick |
| Fireplace Present | Yes |
| Fireplace Total | 1 |
| Fireplace Type | Insert |
| Flooring Type | Carpeted, Hardwood, Tile |
| Foundation Type | Concrete |
| Half Bath Total | 1 |
| Heating Fuel | Natural Gas |
| Heating Type | Forced Air |
| Stories Total | 2 |
| Size Interior | 3,500 - 5,000 Ft2 |
| Type | House |
| Utility Water | Municipal Water |
Parking
| Garage |
Land
| Acreage | No |
| Land Amenities | Public Transit, Park, Schools |
| Sewer | Sanitary Sewer |
| Size Depth | 106 Ft ,9 In |
| Size Frontage | 41 Ft |
| Size Irregular | 41 X 106.8 Ft |
| Size Total Text | 41 X 106.8 Ft |
Rooms
| Level | Type | Length | Width | Dimensions |
|---|---|---|---|---|
| Second Level | Bedroom 3 | 4.82 m | 3.84 m | 4.82 m x 3.84 m |
| Second Level | Bedroom 4 | 3.72 m | 3.96 m | 3.72 m x 3.96 m |
| Second Level | Media | 4.57 m | 5.67 m | 4.57 m x 5.67 m |
| Second Level | Primary Bedroom | 5.49 m | 4.27 m | 5.49 m x 4.27 m |
| Second Level | Bedroom 2 | 4.27 m | 3.54 m | 4.27 m x 3.54 m |
| Basement | Recreational, Games Room | 13.26 m | 9.14 m | 13.26 m x 9.14 m |
| Ground Level | Living Room | 5.15 m | 3.35 m | 5.15 m x 3.35 m |
| Ground Level | Dining Room | 4.15 m | 3.84 m | 4.15 m x 3.84 m |
| Ground Level | Library | 3.66 m | 2.87 m | 3.66 m x 2.87 m |
| Ground Level | Family Room | 3.66 m | 5.6 m | 3.66 m x 5.6 m |
| Ground Level | Kitchen | 2.74 m | 4.57 m | 2.74 m x 4.57 m |
| Ground Level | Eating Area | 2.74 m | 3.96 m | 2.74 m x 3.96 m |
https://www.realtor.ca/real-estate/28178186/50-strong-avenue-vaughan-patterson-patterson
Contact Us
Contact us for more information
Crystal Liang
Salesperson
Realty Associates Inc.
8901 Woodbine Ave Ste 224
Markham, Ontario L3R 9Y4
8901 Woodbine Ave Ste 224
Markham, Ontario L3R 9Y4
(416) 293-1100
(416) 293-6700









































