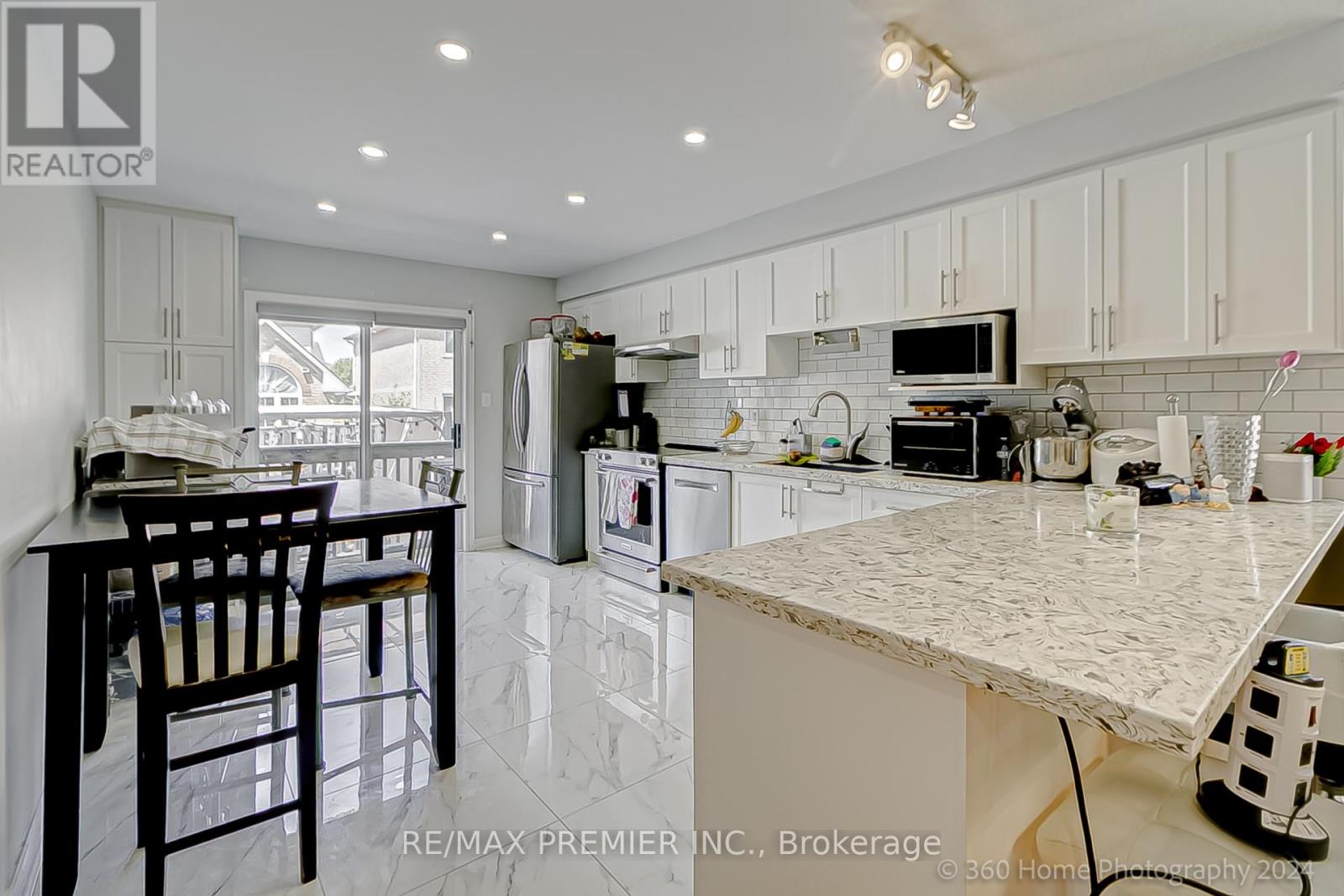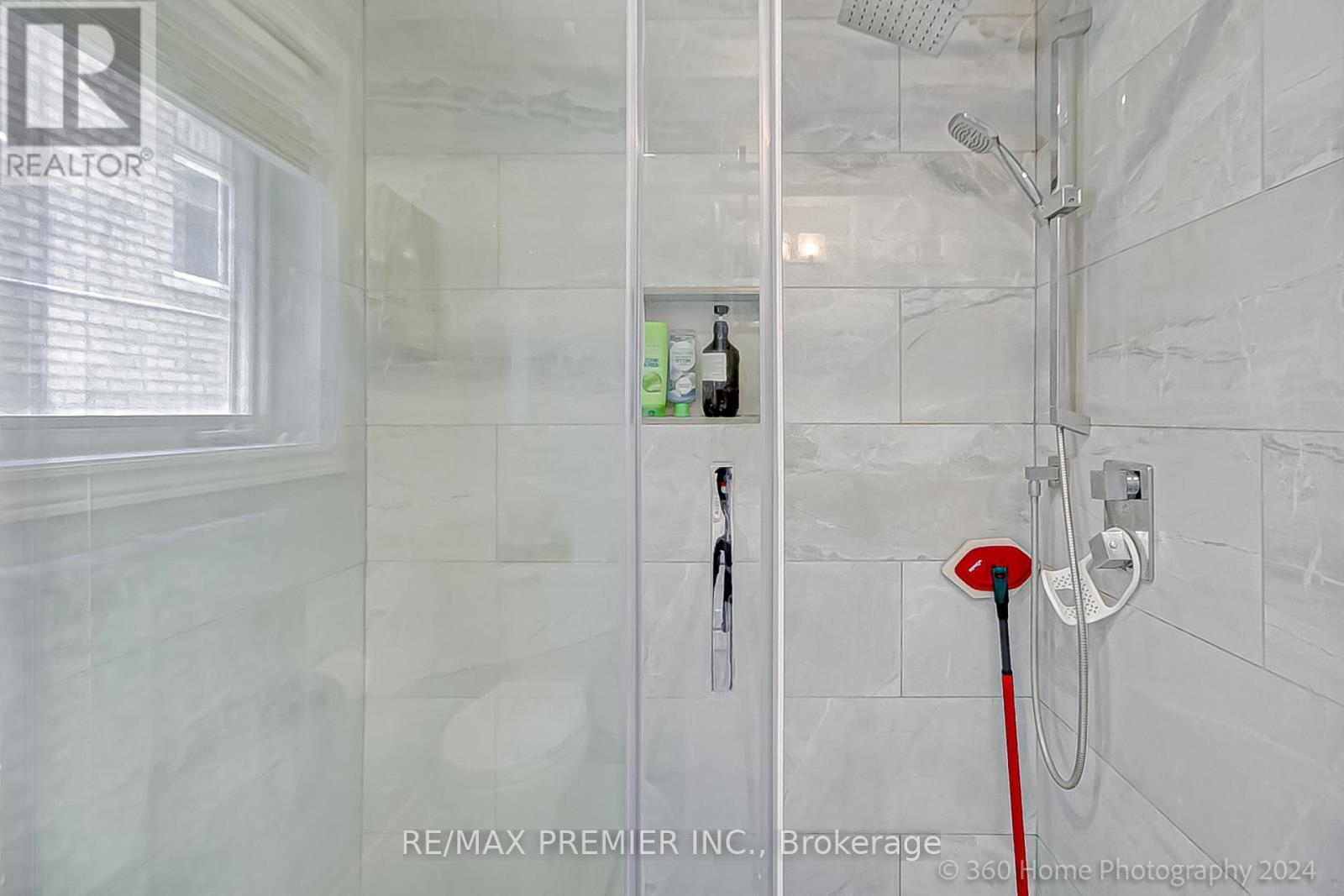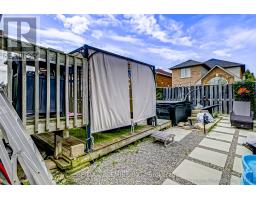50 Sunny Glen Crescent Brampton, Ontario L7A 2C6
4 Bedroom
3 Bathroom
Raised Bungalow
Central Air Conditioning
Forced Air
$899,000
** Rare detached 3 bedroom raised bungalow with finished basement & double garage ** North Sandalwood quiet neighbourhood, open concept floor plan, lots of natural light, spacious kitchen with walk out to deck, potential basement apartment... Priced to Show & Sell! **** EXTRAS **** S/s Fridge, S/s Stove, S/s Dishwasher, S/s Built in Wine Cooler, Washer + Dryer, All Elf's, All Window Coverings + Blinds. (id:50886)
Property Details
| MLS® Number | W10420542 |
| Property Type | Single Family |
| Community Name | Northwest Sandalwood Parkway |
| ParkingSpaceTotal | 6 |
Building
| BathroomTotal | 3 |
| BedroomsAboveGround | 3 |
| BedroomsBelowGround | 1 |
| BedroomsTotal | 4 |
| Appliances | Central Vacuum |
| ArchitecturalStyle | Raised Bungalow |
| BasementDevelopment | Finished |
| BasementType | N/a (finished) |
| ConstructionStyleAttachment | Detached |
| CoolingType | Central Air Conditioning |
| ExteriorFinish | Brick |
| FlooringType | Hardwood, Ceramic, Carpeted |
| FoundationType | Concrete |
| HeatingFuel | Natural Gas |
| HeatingType | Forced Air |
| StoriesTotal | 1 |
| Type | House |
| UtilityWater | Municipal Water |
Parking
| Attached Garage |
Land
| Acreage | No |
| Sewer | Sanitary Sewer |
| SizeDepth | 104 Ft ,4 In |
| SizeFrontage | 32 Ft ,10 In |
| SizeIrregular | 32.84 X 104.34 Ft |
| SizeTotalText | 32.84 X 104.34 Ft |
| ZoningDescription | Res |
Rooms
| Level | Type | Length | Width | Dimensions |
|---|---|---|---|---|
| Basement | Recreational, Games Room | 8.23 m | 3.1 m | 8.23 m x 3.1 m |
| Basement | Bedroom 4 | 2.63 m | 2.8 m | 2.63 m x 2.8 m |
| Main Level | Living Room | 4.65 m | 4.55 m | 4.65 m x 4.55 m |
| Main Level | Dining Room | 4.65 m | 4.55 m | 4.65 m x 4.55 m |
| Main Level | Kitchen | 4.55 m | 4.2 m | 4.55 m x 4.2 m |
| Main Level | Primary Bedroom | 3.8 m | 3.6 m | 3.8 m x 3.6 m |
| Main Level | Bedroom 2 | 3.59 m | 2.75 m | 3.59 m x 2.75 m |
| Main Level | Bedroom 3 | 3.35 m | 3.1 m | 3.35 m x 3.1 m |
Interested?
Contact us for more information
Antonio Nardi
Salesperson
RE/MAX Premier Inc.
1885 Wilson Ave Ste 200a
Toronto, Ontario M9M 1A2
1885 Wilson Ave Ste 200a
Toronto, Ontario M9M 1A2





















































