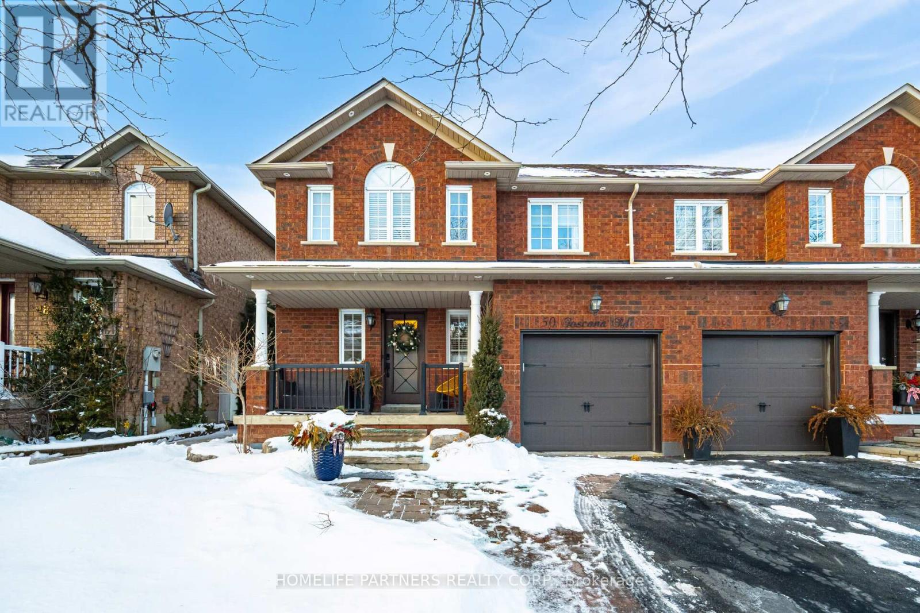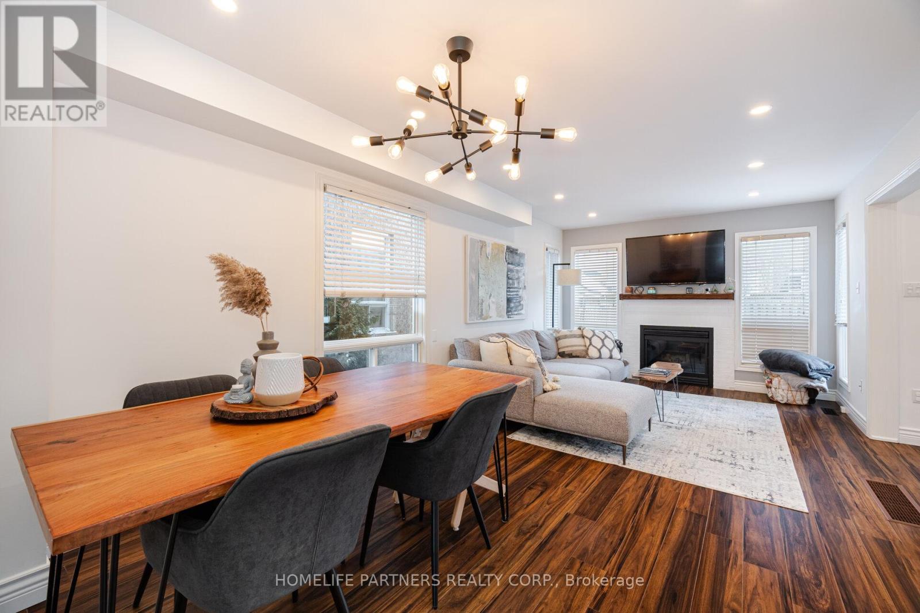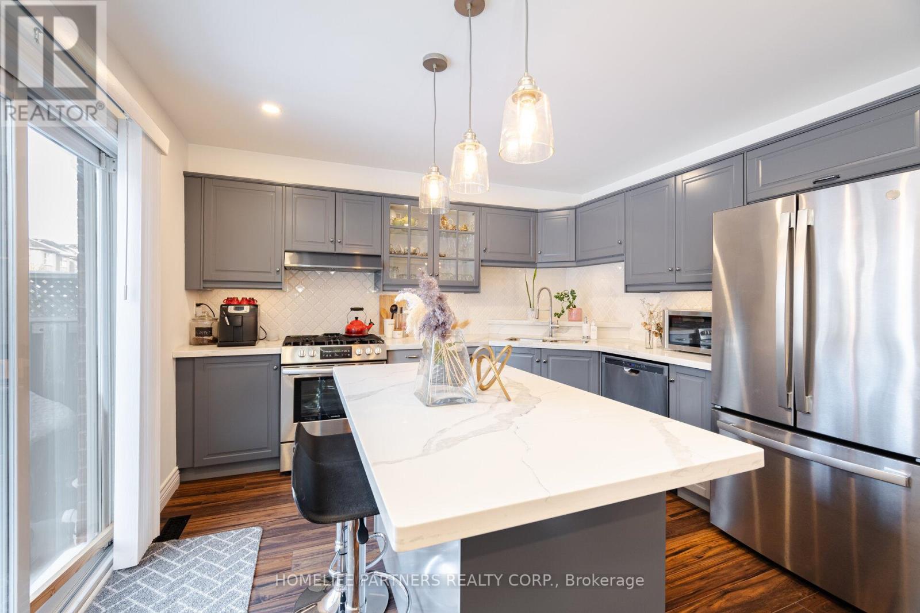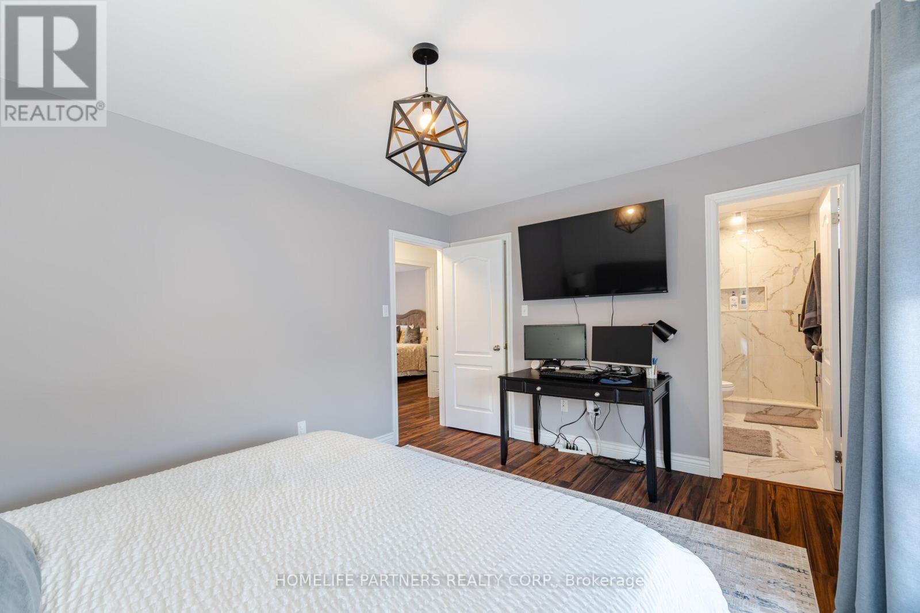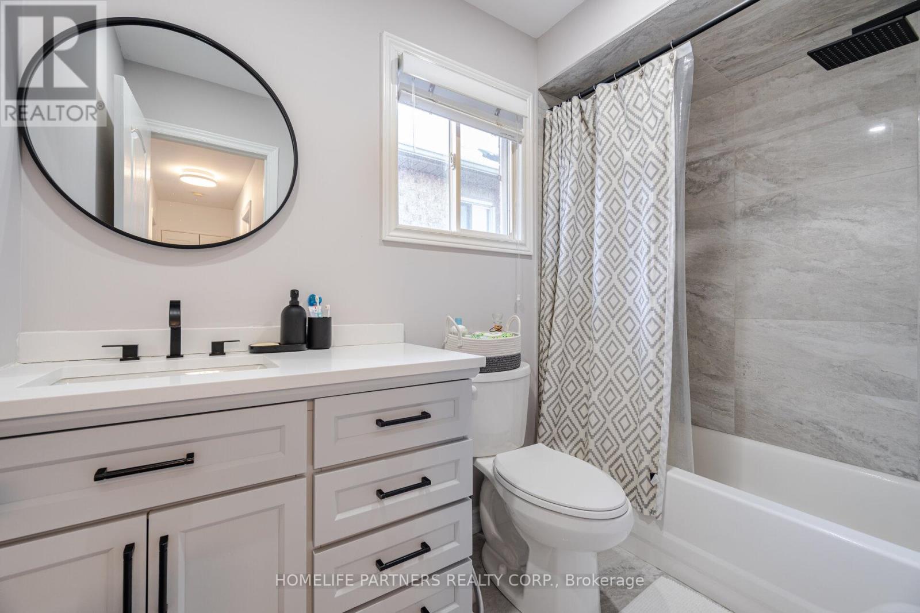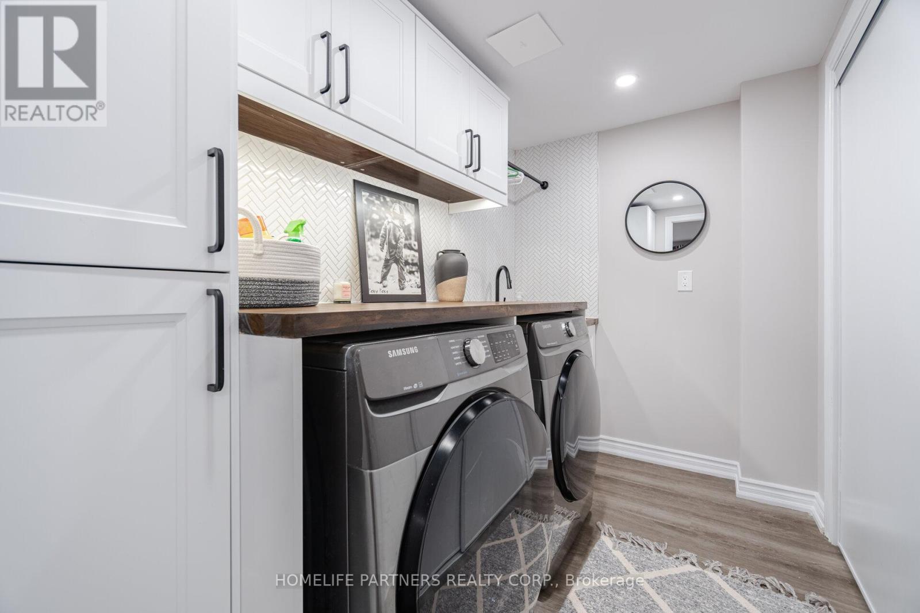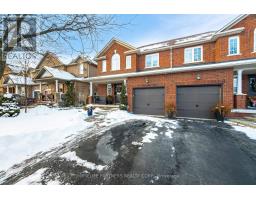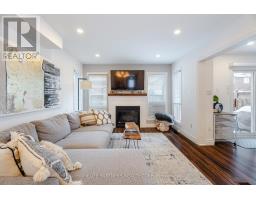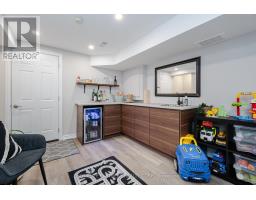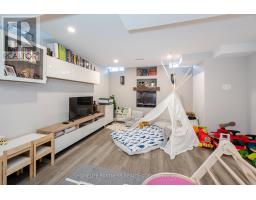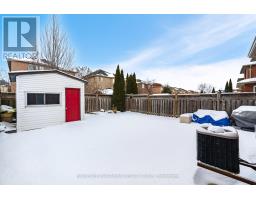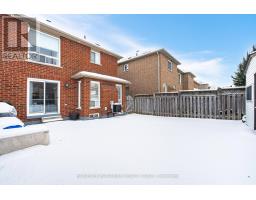50 Toscana Road Vaughan, Ontario L4H 1L5
$998,000
Look No Further! Welcome To Your Dream Home! Stunning Modern Contemporary, Semi-Detached Home Located In The Highly Sought After Family-Friendly Sonoma Heights Neighbourhood. Open Concept Main Floor With Seamless Flooring Throughout. Upgraded Gourmet Chef's Kitchen Is An Entertainer's Dream Featuring A Large Eat-At Island, Quartz Countertop, Gorgeous Backsplash, And Walk-Out To Backyard. Adds Convenience And Style To Outdoor Gatherings. Fully Upgraded And Recently Renovated Luxurious Bathrooms On The Upper Level Featuring Beautiful Vanities And Mirrors. Fully Finished Basement Renovated in 2022 With A Built In Wet Bar And Stylish Laundry Room With A Striking Herringbone Backsplash Design. Functional Floor Plan And Attention To Detail Truly Makes This House Into A Home Offering A Sanctuary of Luxury, Comfort And Style. **** EXTRAS **** S/S Fridge, S/S Stove, B/I Dishwasher, Front Loader Washer/Dryer, All Elf's, All Window Coverings, Shed, Nest Thermostat, Central Vac (id:50886)
Open House
This property has open houses!
1:00 pm
Ends at:4:00 pm
Property Details
| MLS® Number | N11948085 |
| Property Type | Single Family |
| Community Name | Sonoma Heights |
| Amenities Near By | Public Transit |
| Features | Carpet Free |
| Parking Space Total | 3 |
| Structure | Porch |
Building
| Bathroom Total | 3 |
| Bedrooms Above Ground | 3 |
| Bedrooms Total | 3 |
| Appliances | Garage Door Opener Remote(s), Central Vacuum, Water Heater, Dishwasher, Dryer, Refrigerator, Stove, Washer, Window Coverings |
| Basement Development | Finished |
| Basement Type | N/a (finished) |
| Construction Style Attachment | Semi-detached |
| Cooling Type | Central Air Conditioning, Ventilation System |
| Exterior Finish | Brick |
| Fireplace Present | Yes |
| Flooring Type | Laminate |
| Foundation Type | Concrete |
| Half Bath Total | 1 |
| Heating Fuel | Natural Gas |
| Heating Type | Forced Air |
| Stories Total | 2 |
| Size Interior | 1,500 - 2,000 Ft2 |
| Type | House |
| Utility Water | Municipal Water |
Parking
| Attached Garage |
Land
| Acreage | No |
| Fence Type | Fenced Yard |
| Land Amenities | Public Transit |
| Sewer | Sanitary Sewer |
| Size Depth | 92 Ft |
| Size Frontage | 30 Ft ,1 In |
| Size Irregular | 30.1 X 92 Ft |
| Size Total Text | 30.1 X 92 Ft |
Rooms
| Level | Type | Length | Width | Dimensions |
|---|---|---|---|---|
| Lower Level | Laundry Room | 10.67 m | 6.3 m | 10.67 m x 6.3 m |
| Lower Level | Recreational, Games Room | 32.61 m | 10.71 m | 32.61 m x 10.71 m |
| Main Level | Living Room | 11.84 m | 11.84 m | 11.84 m x 11.84 m |
| Main Level | Dining Room | 11.3 m | 10.76 m | 11.3 m x 10.76 m |
| Main Level | Kitchen | 14 m | 5.25 m | 14 m x 5.25 m |
| Upper Level | Primary Bedroom | 15.61 m | 11.73 m | 15.61 m x 11.73 m |
| Upper Level | Bedroom 2 | 12.92 m | 10.76 m | 12.92 m x 10.76 m |
| Upper Level | Bedroom 3 | 11.73 m | 10.76 m | 11.73 m x 10.76 m |
https://www.realtor.ca/real-estate/27860238/50-toscana-road-vaughan-sonoma-heights-sonoma-heights
Contact Us
Contact us for more information
Cassandra Le Coche
Salesperson
3850 Steeles Ave West Unit 6
Vaughan, Ontario L4L 4Y6
(416) 410-2880
(905) 856-6672

