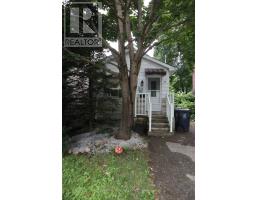50 Westbrook Avenue Toronto, Ontario M4C 2G4
2 Bedroom
1 Bathroom
700 - 1,100 ft2
Bungalow
Central Air Conditioning
Forced Air
$2,900 Monthly
Welcome To our charming Furnished Two Bedroom Bungalow With Free Parking Nesteled In A Quiet Neighborhood , Moments Away from Dan forth, Within 2 Minutes walk Distance To Public Transportation, Close To Don valley Parkway, Ideal for Families of Up to 4 Individuals With Easy Access To metro substation, Beaches, Downtown core, Dan forth, Grocery Stores, and restaurants. (id:50886)
Property Details
| MLS® Number | E12152811 |
| Property Type | Single Family |
| Community Name | Woodbine-Lumsden |
| Parking Space Total | 1 |
Building
| Bathroom Total | 1 |
| Bedrooms Above Ground | 2 |
| Bedrooms Total | 2 |
| Appliances | Dryer, Stove, Washer, Refrigerator |
| Architectural Style | Bungalow |
| Construction Style Attachment | Detached |
| Cooling Type | Central Air Conditioning |
| Exterior Finish | Brick |
| Flooring Type | Bamboo, Tile, Vinyl |
| Heating Fuel | Natural Gas |
| Heating Type | Forced Air |
| Stories Total | 1 |
| Size Interior | 700 - 1,100 Ft2 |
| Type | House |
| Utility Water | Municipal Water |
Parking
| Carport | |
| No Garage |
Land
| Acreage | No |
| Sewer | Sanitary Sewer |
| Size Depth | 100 Ft |
| Size Frontage | 25 Ft |
| Size Irregular | 25 X 100 Ft |
| Size Total Text | 25 X 100 Ft |
Rooms
| Level | Type | Length | Width | Dimensions |
|---|---|---|---|---|
| Main Level | Living Room | 5.65 m | 3.2 m | 5.65 m x 3.2 m |
| Main Level | Kitchen | 3.1 m | 1.75 m | 3.1 m x 1.75 m |
| Main Level | Dining Room | 2.9 m | 2.15 m | 2.9 m x 2.15 m |
| Main Level | Primary Bedroom | 3.75 m | 2.88 m | 3.75 m x 2.88 m |
| Main Level | Bedroom 2 | 3.14 m | 2.22 m | 3.14 m x 2.22 m |
| Main Level | Bathroom | 1.96 m | 1.52 m | 1.96 m x 1.52 m |
Utilities
| Sewer | Installed |
Contact Us
Contact us for more information
Mahmood Abghari
Salesperson
Central Home Realty Inc.
30 Fulton Way Unit 8 Ste 100
Richmond Hill, Ontario L4B 1E6
30 Fulton Way Unit 8 Ste 100
Richmond Hill, Ontario L4B 1E6
(416) 500-5888
(416) 238-4386

























